
- Lori Ann Bugliaro P.A., PA,REALTOR ®
- Tropic Shores Realty
- Helping My Clients Make the Right Move!
- Mobile: 352.585.0041
- Fax: 888.519.7102
- Mobile: 352.585.0041
- loribugliaro.realtor@gmail.com
Contact Lori Ann Bugliaro P.A.
Schedule A Showing
Request more information
- Home
- Property Search
- Search results
- 1003 Sugarwood Street, DAVENPORT, FL 33837
Property Photos
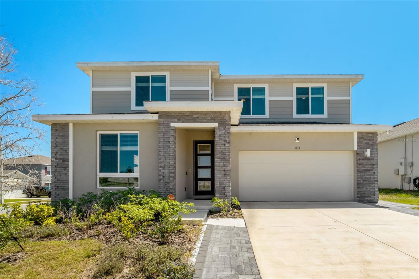

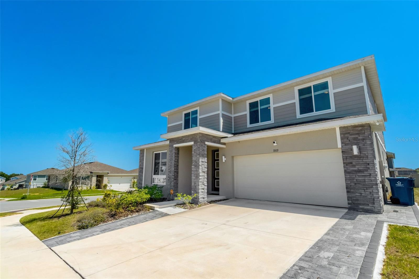
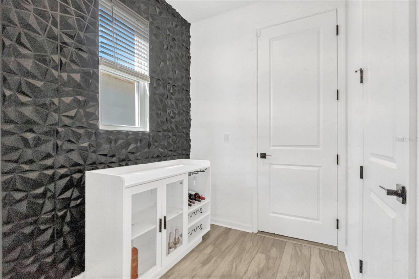
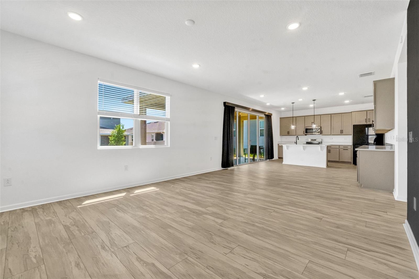
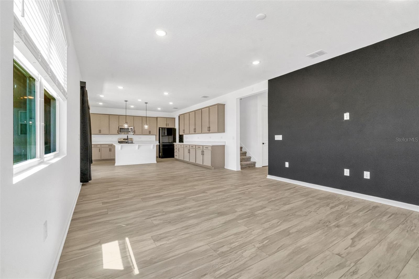

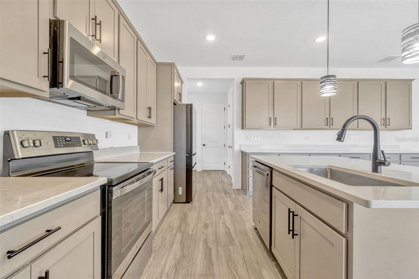
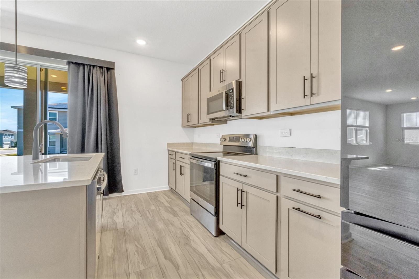
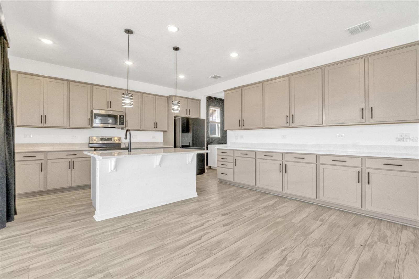
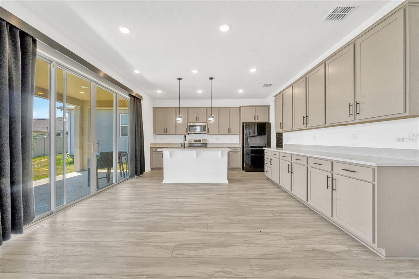
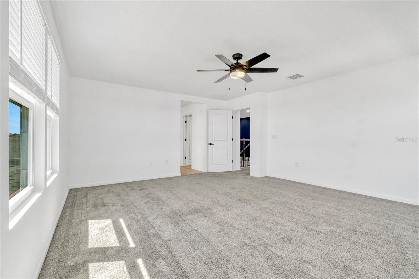
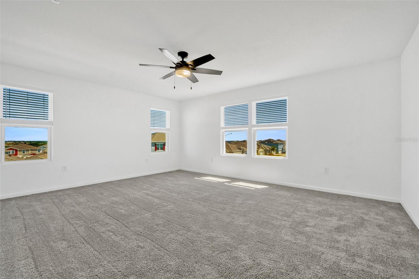
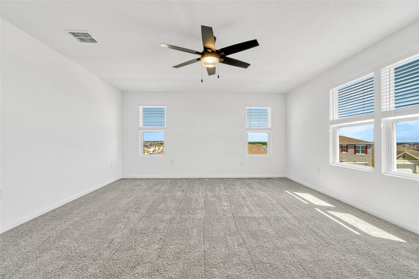
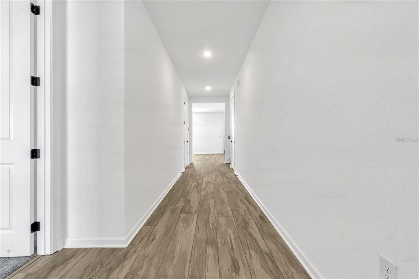
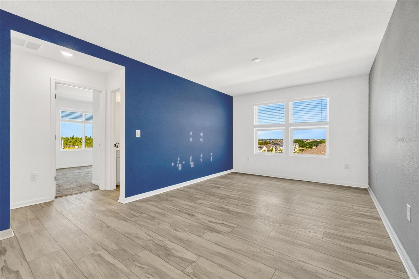
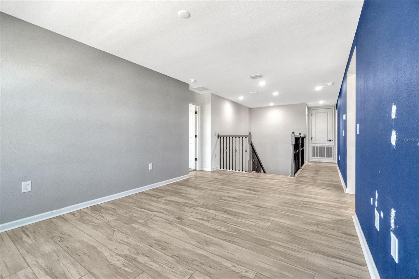
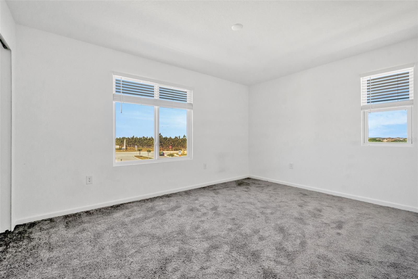
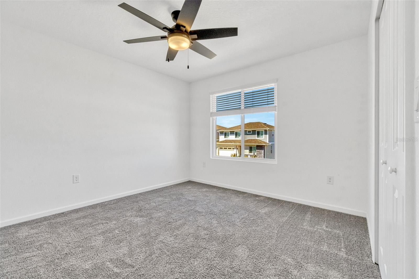
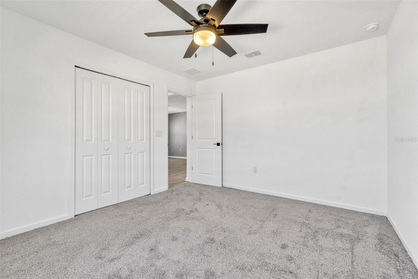
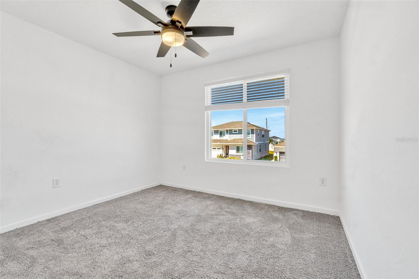

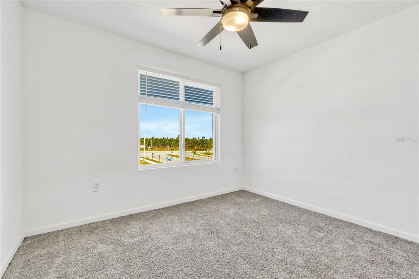
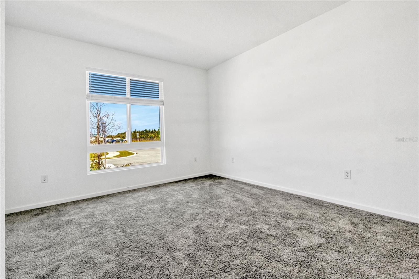
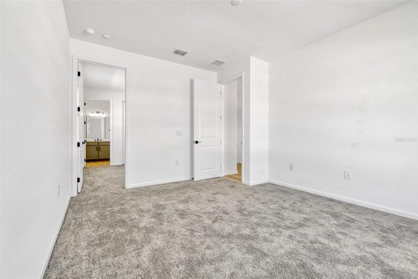
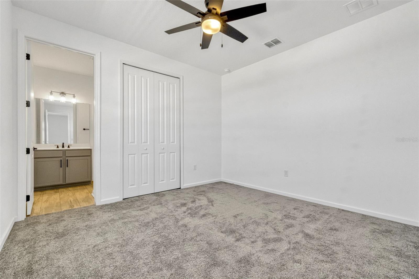
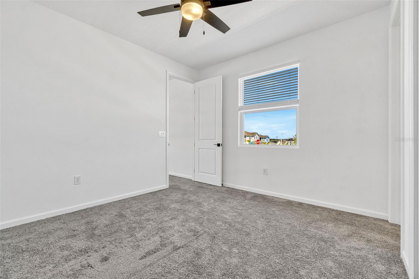
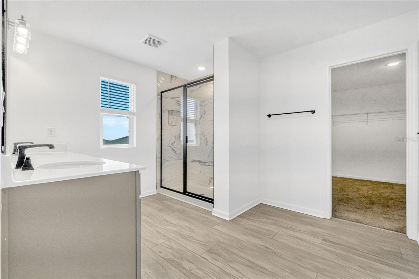
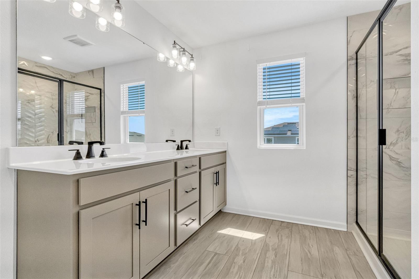
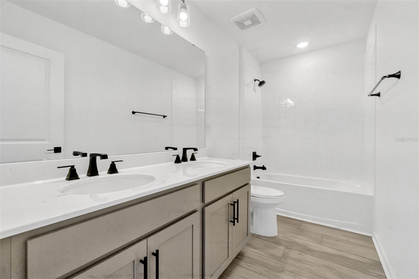
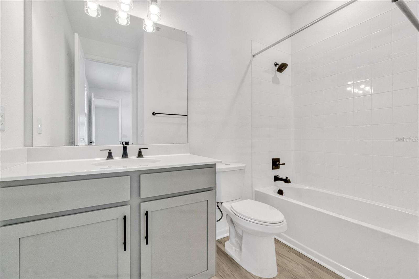
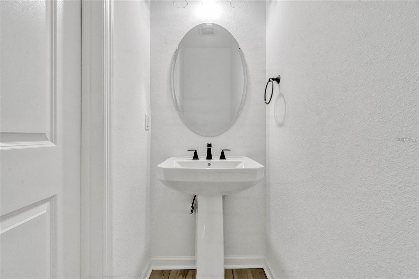
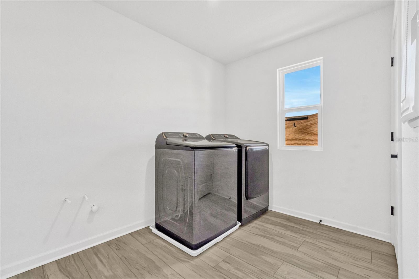
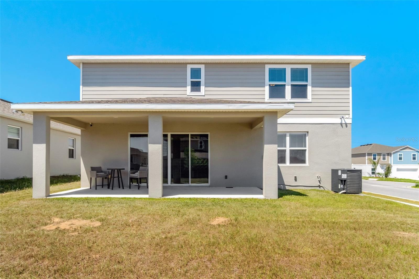
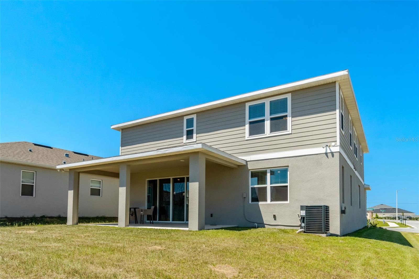
- MLS#: S5125361 ( Residential )
- Street Address: 1003 Sugarwood Street
- Viewed: 397
- Price: $559,990
- Price sqft: $145
- Waterfront: No
- Year Built: 2023
- Bldg sqft: 3875
- Bedrooms: 5
- Total Baths: 4
- Full Baths: 3
- 1/2 Baths: 1
- Garage / Parking Spaces: 2
- Days On Market: 269
- Additional Information
- Geolocation: 28.1718 / -81.6309
- County: POLK
- City: DAVENPORT
- Zipcode: 33837
- Subdivision: Forest Lake Ph I
- Elementary School: Horizons
- Middle School: Daniel Jenkins Academy of Tech
- High School: Ridge Community Senior
- Provided by: EXP REALTY LLC
- Contact: Malique Roberson
- 888-883-8509

- DMCA Notice
-
DescriptionBack on the market below appraised value after financing fell throughdont miss this rare opportunity. This furnished 5 bedroom, 3.5 bath home with a private in law suite blends modern design with flexible living for families and guests. The two story layout features full fenced yard, luxury vinyl plank flooring, a chef inspired kitchen with quartz counters, stainless appliances, and a central island, plus an upstairs loft ideal as a second living space or office. Set within Forest Lake, Davenports premier master planned community, residents enjoy a resort style pool, shaded playgrounds, and scenic walking trails. With tree lined streets, modern amenities, and a vibrant neighborhood feel, Forest Lake offers both comfort and connection. Ideally located near I 4 and US 27, youre just minutes from shopping, dining, golf, schools, and Central Floridas world famous attractions. This home delivers the lifestyle buyers are searching forsee it today!
Property Location and Similar Properties
All
Similar
Features
Appliances
- Dishwasher
- Dryer
- Microwave
- Range
- Refrigerator
- Washer
Association Amenities
- Playground
- Pool
- Trail(s)
Home Owners Association Fee
- 172.00
Association Name
- Forest Lake CDD
Association Phone
- (407) 406-6342
Carport Spaces
- 0.00
Close Date
- 0000-00-00
Cooling
- Central Air
Country
- US
Covered Spaces
- 0.00
Exterior Features
- Lighting
- Sidewalk
Fencing
- Fenced
Flooring
- Carpet
- Vinyl
Furnished
- Furnished
Garage Spaces
- 2.00
Heating
- Central
High School
- Ridge Community Senior High
Insurance Expense
- 0.00
Interior Features
- Ceiling Fans(s)
- Open Floorplan
- Solid Wood Cabinets
- Stone Counters
- Walk-In Closet(s)
Legal Description
- FOREST LAKE PHASE 1 PB 183 PGS 17-21 LOT 58
Levels
- Two
Living Area
- 3106.00
Lot Features
- Corner Lot
Middle School
- Daniel Jenkins Academy of Technology Middle
Area Major
- 33837 - Davenport
Net Operating Income
- 0.00
Occupant Type
- Vacant
Open Parking Spaces
- 0.00
Other Expense
- 0.00
Parcel Number
- 27-27-05-726014-000580
Pets Allowed
- Yes
Property Type
- Residential
Roof
- Shingle
School Elementary
- Horizons Elementary
Sewer
- Public Sewer
Tax Year
- 2024
Township
- 27
Utilities
- Cable Connected
- Electricity Connected
- Public
Views
- 397
Virtual Tour Url
- https://www.zillow.com/view-imx/8930cb3c-19d5-427c-889c-c27b2891cb97?setAttribution=mls&wl=true&initialViewType=pano&utm_source=dashboard
Water Source
- Public
Year Built
- 2023
Disclaimer: All information provided is deemed to be reliable but not guaranteed.
Listing Data ©2026 Greater Fort Lauderdale REALTORS®
Listings provided courtesy of The Hernando County Association of Realtors MLS.
Listing Data ©2026 REALTOR® Association of Citrus County
Listing Data ©2026 Royal Palm Coast Realtor® Association
The information provided by this website is for the personal, non-commercial use of consumers and may not be used for any purpose other than to identify prospective properties consumers may be interested in purchasing.Display of MLS data is usually deemed reliable but is NOT guaranteed accurate.
Datafeed Last updated on January 16, 2026 @ 12:00 am
©2006-2026 brokerIDXsites.com - https://brokerIDXsites.com
Sign Up Now for Free!X
Call Direct: Brokerage Office: Mobile: 352.585.0041
Registration Benefits:
- New Listings & Price Reduction Updates sent directly to your email
- Create Your Own Property Search saved for your return visit.
- "Like" Listings and Create a Favorites List
* NOTICE: By creating your free profile, you authorize us to send you periodic emails about new listings that match your saved searches and related real estate information.If you provide your telephone number, you are giving us permission to call you in response to this request, even if this phone number is in the State and/or National Do Not Call Registry.
Already have an account? Login to your account.

