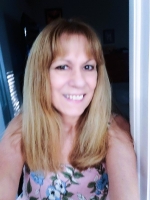
- Lori Ann Bugliaro P.A., REALTOR ®
- Tropic Shores Realty
- Helping My Clients Make the Right Move!
- Mobile: 352.585.0041
- Fax: 888.519.7102
- 352.585.0041
- loribugliaro.realtor@gmail.com
Contact Lori Ann Bugliaro P.A.
Schedule A Showing
Request more information
- Home
- Property Search
- Search results
- 11688 Founders Street, ORLANDO, FL 32832
Property Photos
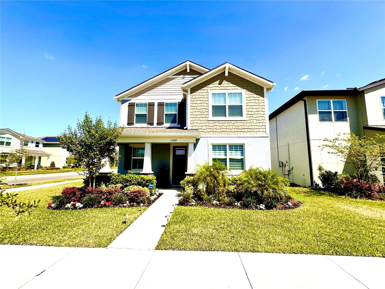

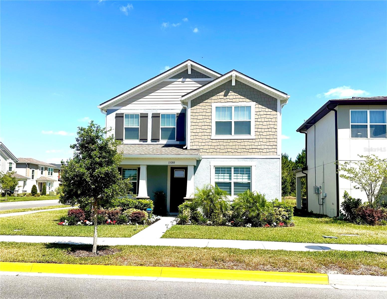
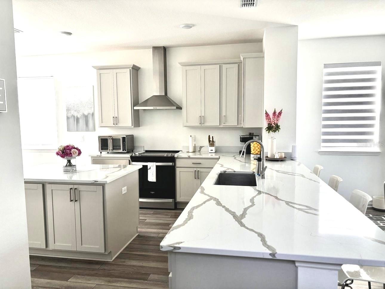
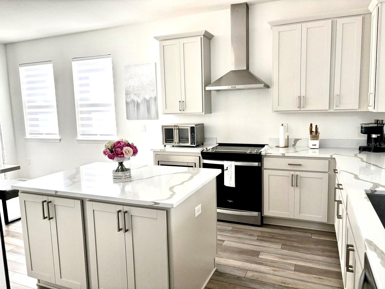
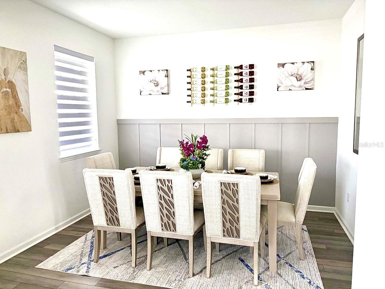
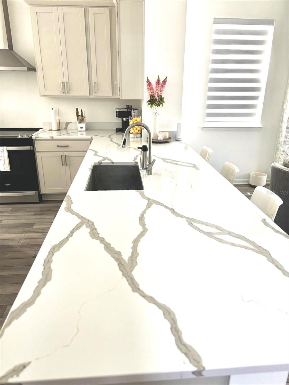
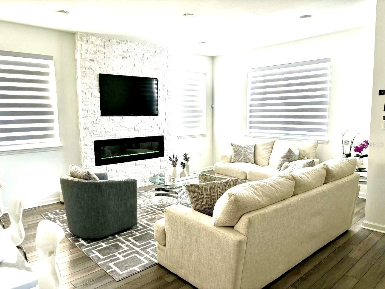
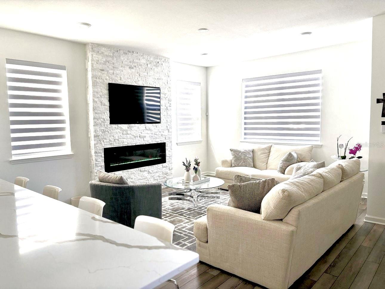
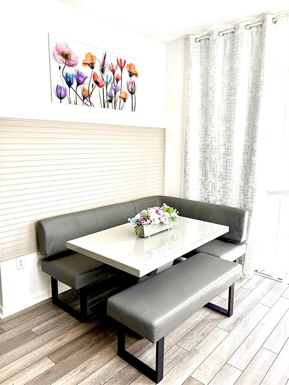
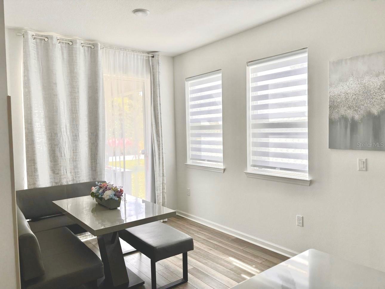
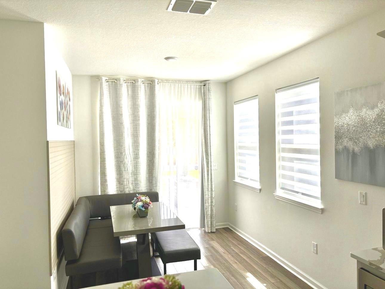
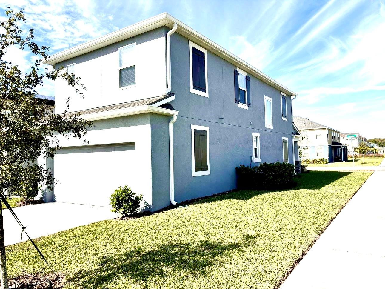
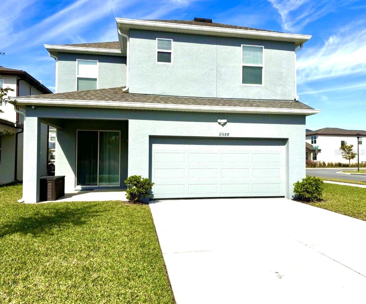
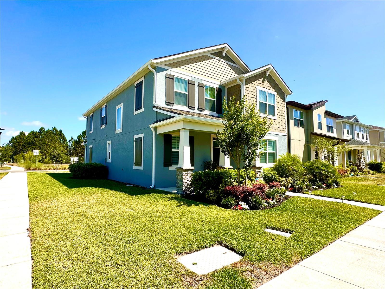
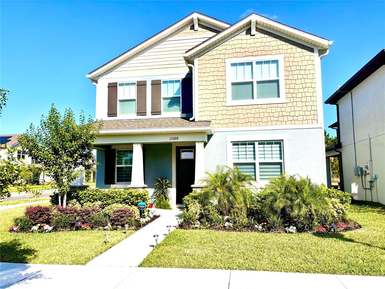
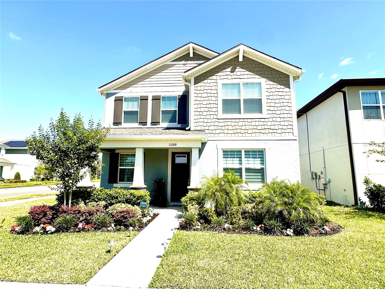
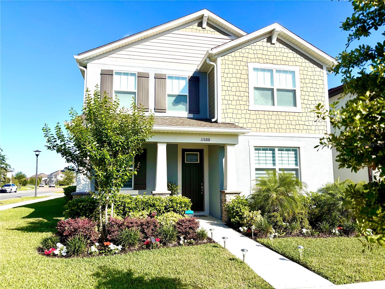
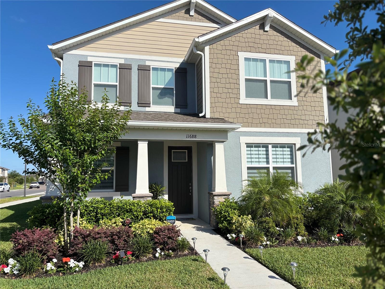
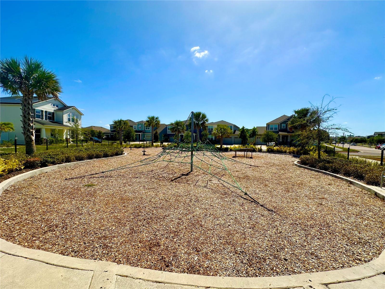
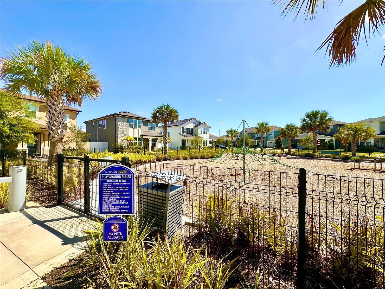
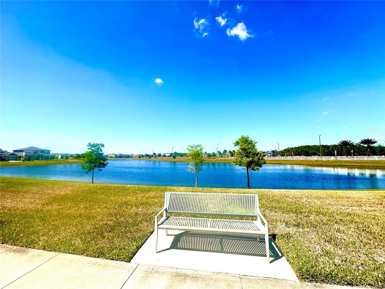
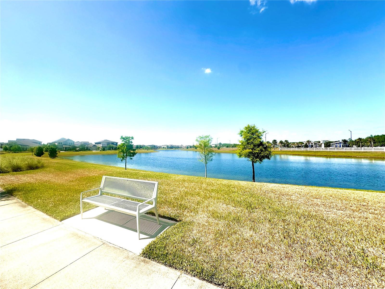
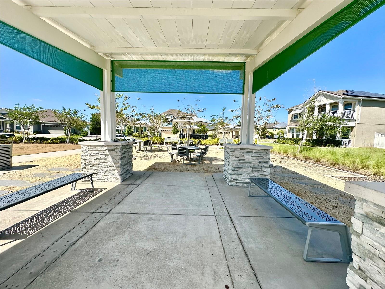
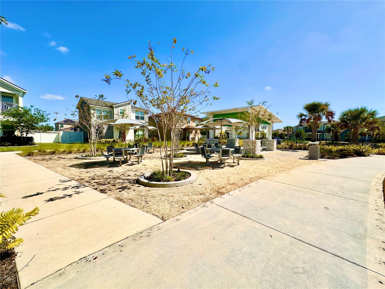
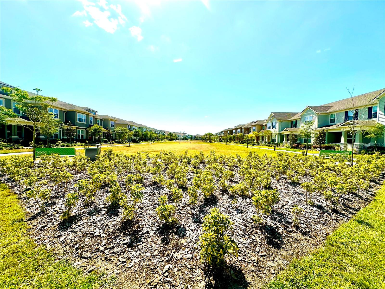
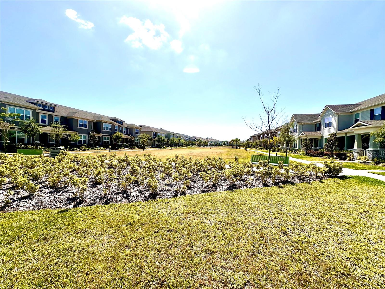
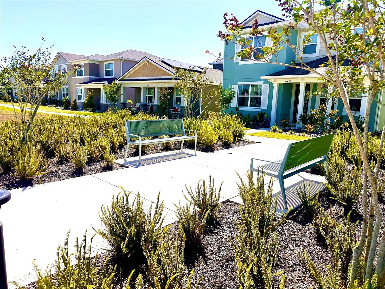
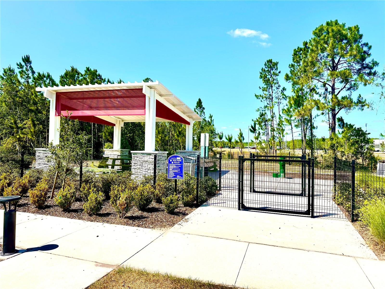
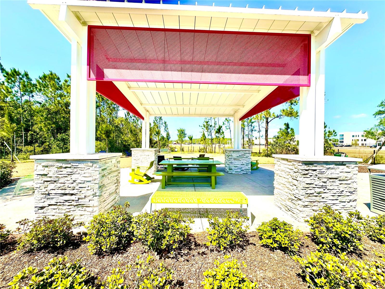
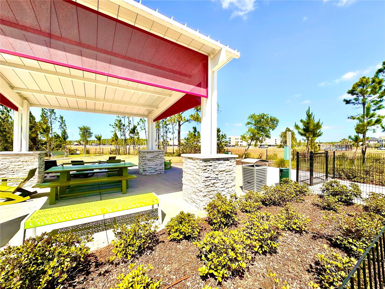
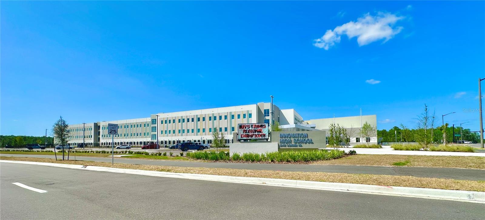




























- MLS#: S5126002 ( Residential )
- Street Address: 11688 Founders Street
- Viewed: 65
- Price: $629,790
- Price sqft: $273
- Waterfront: No
- Year Built: 2023
- Bldg sqft: 2309
- Bedrooms: 4
- Total Baths: 3
- Full Baths: 2
- 1/2 Baths: 1
- Garage / Parking Spaces: 2
- Days On Market: 129
- Additional Information
- Geolocation: 28.4414 / -81.2185
- County: ORANGE
- City: ORLANDO
- Zipcode: 32832
- Subdivision: Starwood Ph N1b South
- Elementary School: Sun Blaze
- Middle School: Innovation
- High School: Other
- Provided by: KELLER WILLIAMS REALTY AT THE LAKES
- Contact: Diego Nunez Gallo
- 407-566-1800

- DMCA Notice
-
DescriptionCharming 4 Bedroom Single Family Home in Desirable Meridian Park! Welcome to this beautifully maintained Single family home located in the highly sought after Meridian Park community. This spacious 4 bedroom, 2.5 bathroom home blends classic charm with modern convenience, offering the perfect setting for comfortable family living. Step inside to find a warm and inviting interior with an open floor plan, abundant natural light, and tasteful finishes throughout. The primary suite features ample closet space and a private en suite bath, while the additional bedrooms provide flexibility for guests, home office, or hobbies. The half bath adds extra convenience for entertaining. Enjoy relaxing mornings on the charming front porch or host gatherings in the exclusive rear lanai, no neighbors in the back gives you a bit more privacy. The home is in like new condition, move in ready, and ideally situated near parks, shops, dining, major highways and top rated schools. Dont miss your chance to own a home in one of the most desirable neighborhoodsthis one wont last long!
Property Location and Similar Properties
All
Similar
Features
Appliances
- Dishwasher
- Disposal
- Microwave
- Range
- Range Hood
Association Amenities
- Clubhouse
- Pool
Home Owners Association Fee
- 106.00
Association Name
- TBA
Carport Spaces
- 0.00
Close Date
- 0000-00-00
Cooling
- Central Air
Country
- US
Covered Spaces
- 0.00
Exterior Features
- Sidewalk
- Sliding Doors
Flooring
- Carpet
- Ceramic Tile
Furnished
- Unfurnished
Garage Spaces
- 2.00
Heating
- Central
High School
- Other
Insurance Expense
- 0.00
Interior Features
- Eat-in Kitchen
- Stone Counters
- Walk-In Closet(s)
Legal Description
- STARWOOD PHASE N-1B SOUTH 106/62 LOT 299
Levels
- Two
Living Area
- 2309.00
Lot Features
- Corner Lot
Middle School
- Innovation Middle School
Area Major
- 32832 - Orlando/Moss Park/Lake Mary Jane
Net Operating Income
- 0.00
New Construction Yes / No
- Yes
Occupant Type
- Owner
Open Parking Spaces
- 0.00
Other Expense
- 0.00
Parcel Number
- 33-23-31-2001-02-990
Parking Features
- Garage Door Opener
- Garage Faces Rear
Pets Allowed
- Cats OK
- Dogs OK
Property Condition
- Completed
Property Type
- Residential
Roof
- Shingle
School Elementary
- Sun Blaze Elementary
Sewer
- Public Sewer
Style
- Bungalow
Tax Year
- 2024
Township
- 23
Utilities
- BB/HS Internet Available
- Electricity Connected
- Sewer Connected
- Water Connected
Views
- 65
Virtual Tour Url
- https://www.propertypanorama.com/instaview/stellar/S5126002
Water Source
- Public
Year Built
- 2023
Zoning Code
- PD
Disclaimer: All information provided is deemed to be reliable but not guaranteed.
Listing Data ©2025 Greater Fort Lauderdale REALTORS®
Listings provided courtesy of The Hernando County Association of Realtors MLS.
Listing Data ©2025 REALTOR® Association of Citrus County
Listing Data ©2025 Royal Palm Coast Realtor® Association
The information provided by this website is for the personal, non-commercial use of consumers and may not be used for any purpose other than to identify prospective properties consumers may be interested in purchasing.Display of MLS data is usually deemed reliable but is NOT guaranteed accurate.
Datafeed Last updated on September 7, 2025 @ 12:00 am
©2006-2025 brokerIDXsites.com - https://brokerIDXsites.com
Sign Up Now for Free!X
Call Direct: Brokerage Office: Mobile: 352.585.0041
Registration Benefits:
- New Listings & Price Reduction Updates sent directly to your email
- Create Your Own Property Search saved for your return visit.
- "Like" Listings and Create a Favorites List
* NOTICE: By creating your free profile, you authorize us to send you periodic emails about new listings that match your saved searches and related real estate information.If you provide your telephone number, you are giving us permission to call you in response to this request, even if this phone number is in the State and/or National Do Not Call Registry.
Already have an account? Login to your account.

