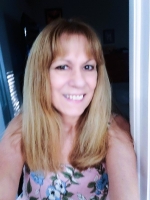
- Lori Ann Bugliaro P.A., REALTOR ®
- Tropic Shores Realty
- Helping My Clients Make the Right Move!
- Mobile: 352.585.0041
- Fax: 888.519.7102
- 352.585.0041
- loribugliaro.realtor@gmail.com
Contact Lori Ann Bugliaro P.A.
Schedule A Showing
Request more information
- Home
- Property Search
- Search results
- 3138 Dark Sky Drive, ST CLOUD, FL 34773
Property Photos
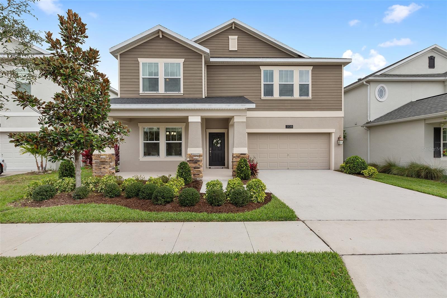

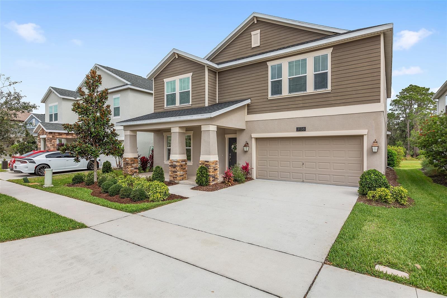
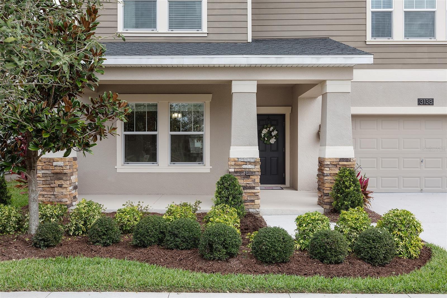
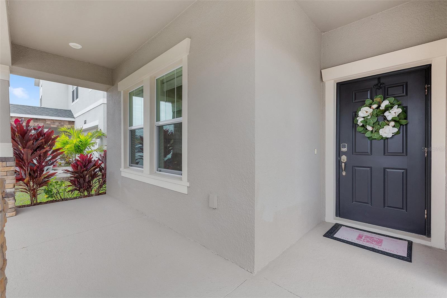
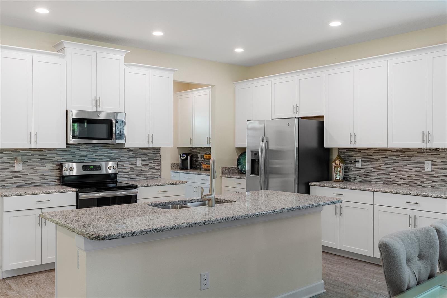
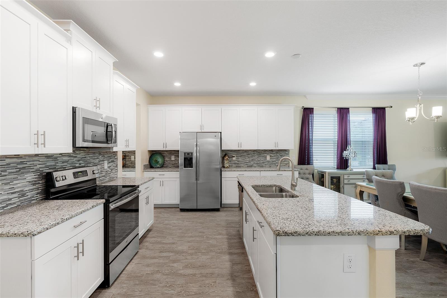
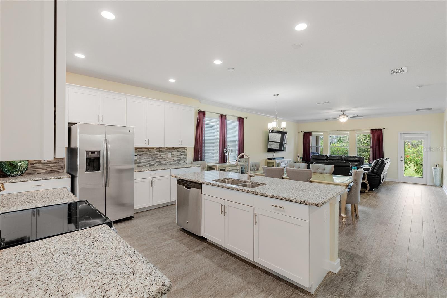
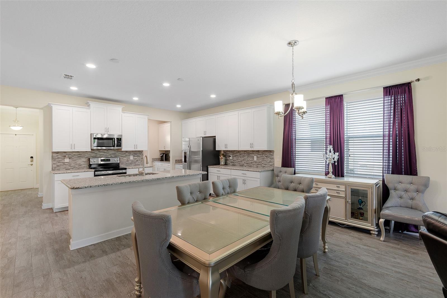
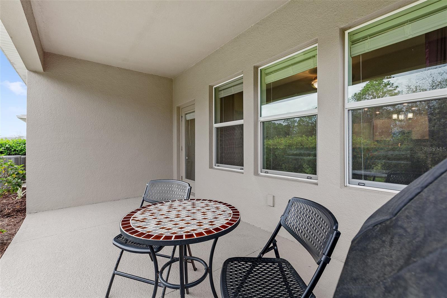
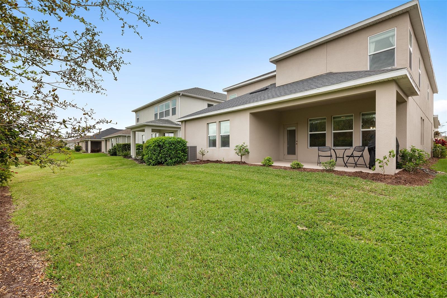
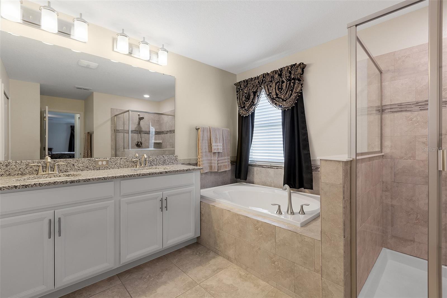
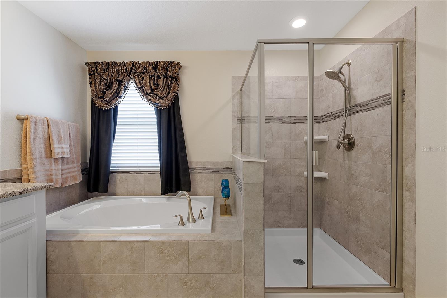
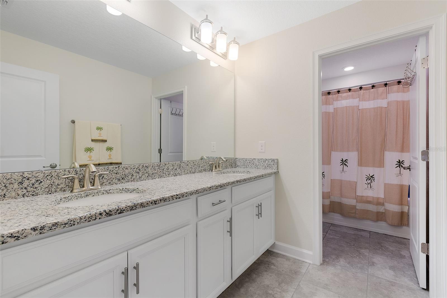
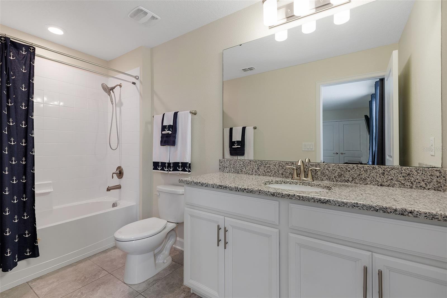
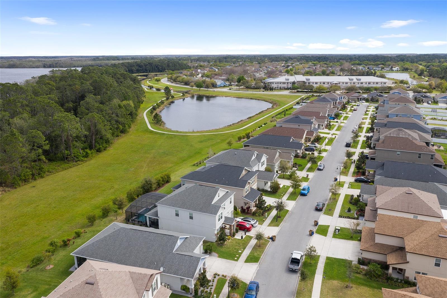
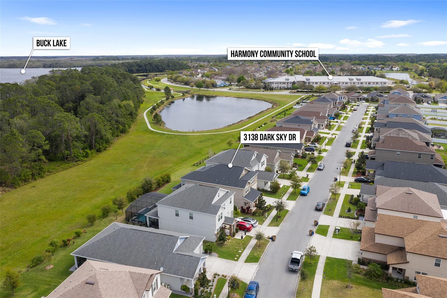
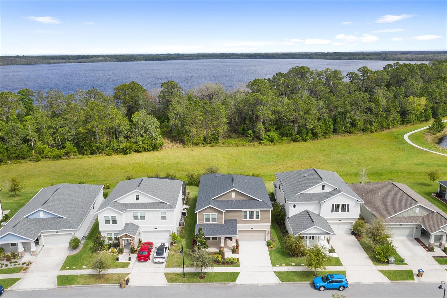
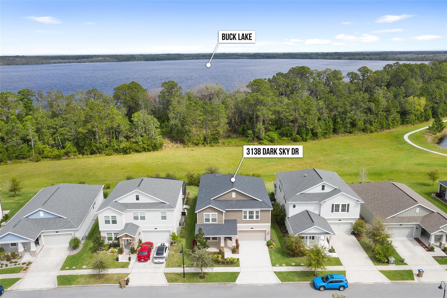
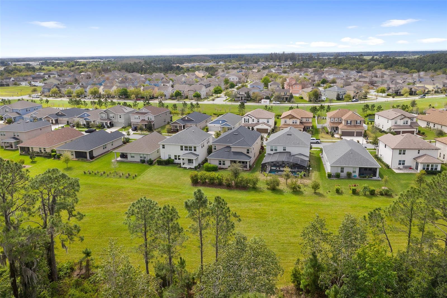
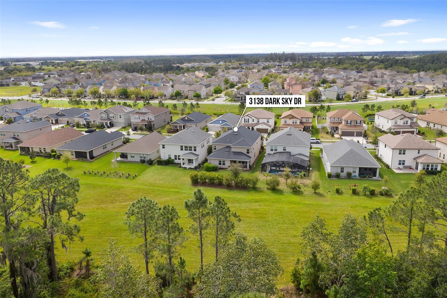
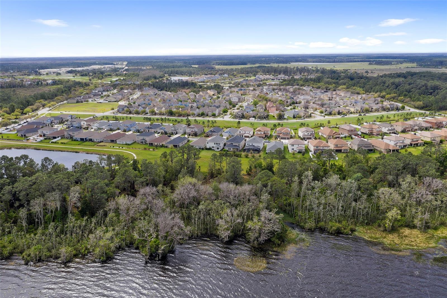

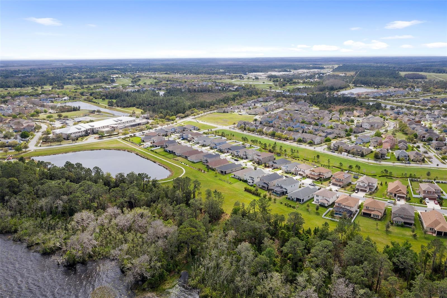
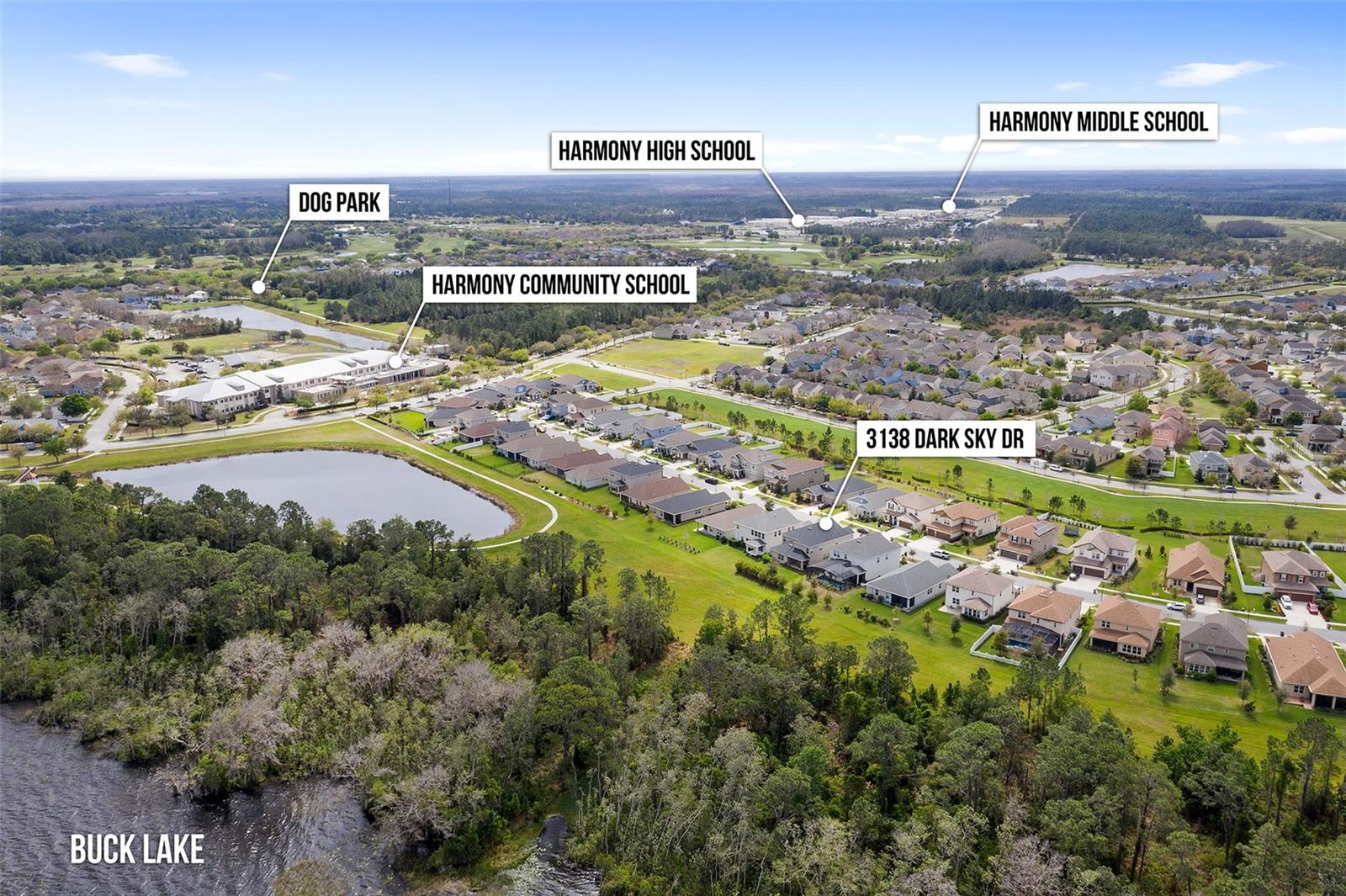
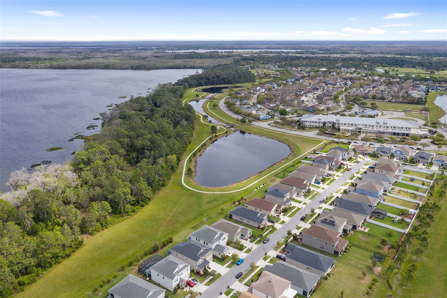
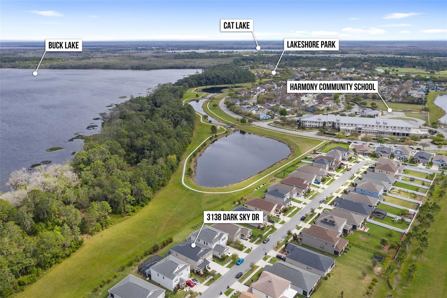
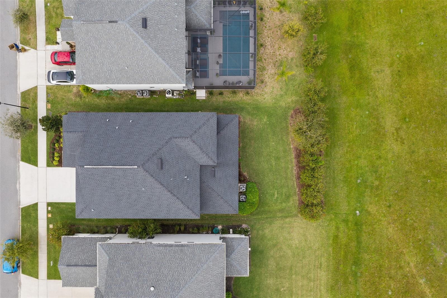
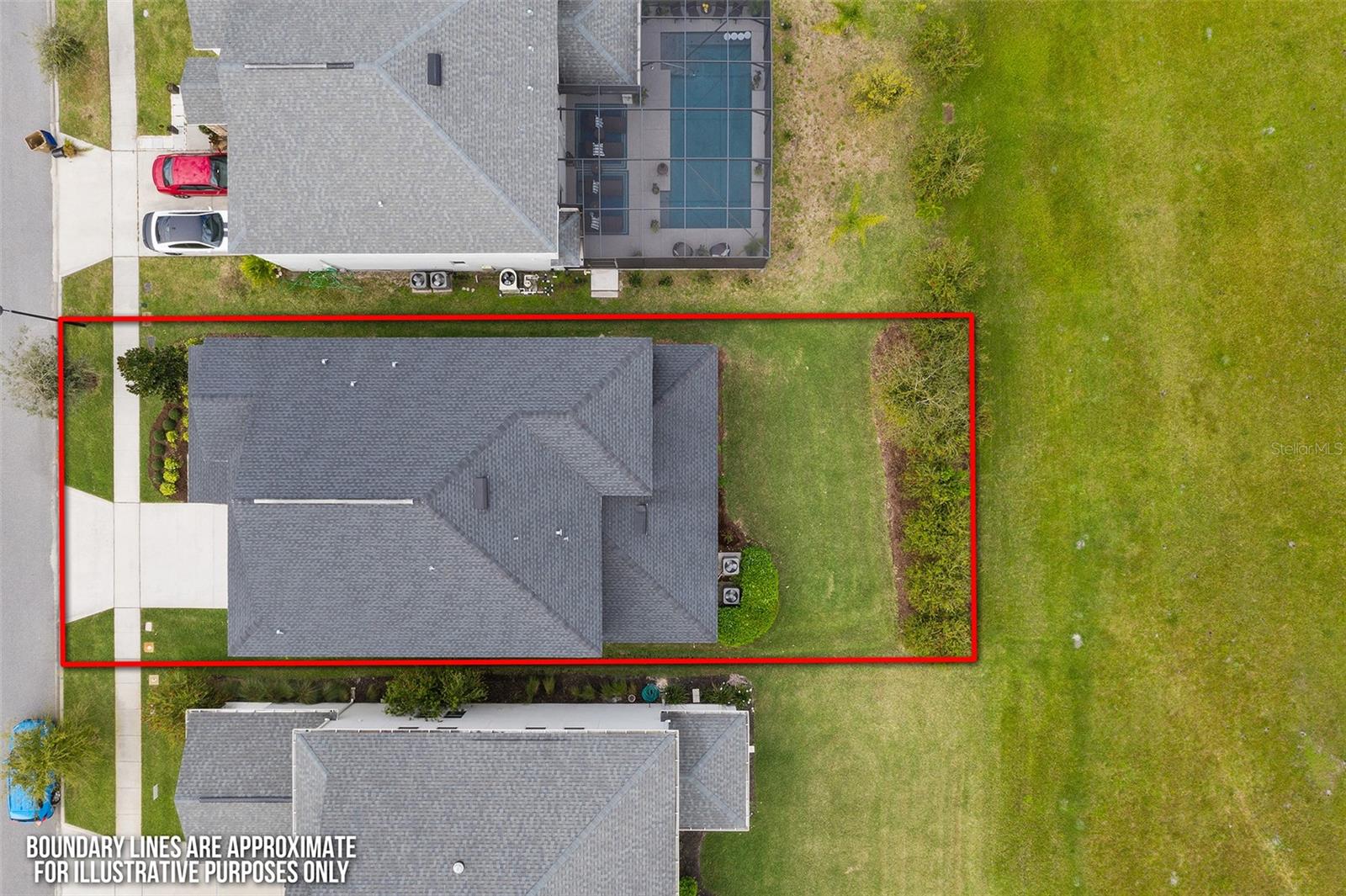
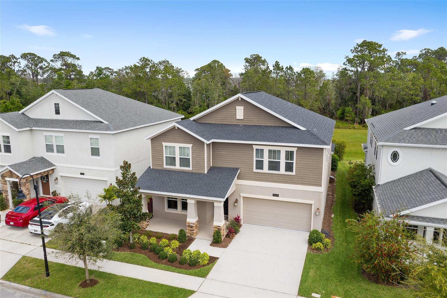
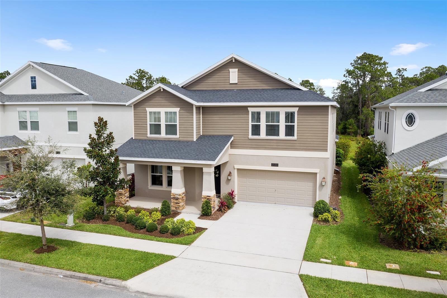































- MLS#: S5126462 ( Residential )
- Street Address: 3138 Dark Sky Drive
- Viewed: 45
- Price: $570,000
- Price sqft: $121
- Waterfront: No
- Year Built: 2017
- Bldg sqft: 4702
- Bedrooms: 5
- Total Baths: 5
- Full Baths: 4
- 1/2 Baths: 1
- Garage / Parking Spaces: 3
- Days On Market: 23
- Additional Information
- Geolocation: 28.2028 / -81.157
- County: OSCEOLA
- City: ST CLOUD
- Zipcode: 34773
- Subdivision: Harmony Nbhd F
- Elementary School: Harmony Community School (K 5)
- Middle School: Harmony Middle
- High School: Harmony High
- Provided by: CORCORAN CONNECT LLC
- Contact: Jeanine Corcoran
- 407-953-9118

- DMCA Notice
-
DescriptionOne or more photo(s) has been virtually staged. $10,000 Buyer Incentive. Welcome to this stunning 5 bedrooms, 4.5 bathroom home boasting 3,751 square feet of thoughtfully designed living space and perfect for multi generational living with two owner's suites with a 3 car tandem garage! Built in 2017, this residence offers a spacious open floor plan filled with natural light from an abundance of windows, perfectly capturing Floridas beautiful sunshine. The bright and airy kitchen features ample cabinetry, generous counter space, lovely backsplash, recessed lighting, a large walk in pantry and island that flows seamlessly into the main living area, ideal for entertaining or everyday living. The first floor includes a rare double primary suite setup. One of the primary bedrooms is located on the main level, complete with a luxurious en suite bath featuring a soaking tub, separate shower, dual vanities, and a large walk in closet. A convenient laundry nook with a stackable washer and dryer is located just outside the suite. You'll also find a formal dining room at the front of the homeperfect as a dining area, home office, or flexible space to meet your needs. Upstairs, large loft for a second family gathering or movie room and a second expansive primary suite awaits, featuring corner windows with views of Buck Lake, two oversized walk in closets, and a spa like bath with jetted soaking tub, separate shower, and a linen closet. The third bedroom also has a private en suite bath, while the fourth and fifth bedrooms share a full bath and are situated just off the spacious loft area. A large upstairs laundry room adds even more convenience. Enjoy peace and privacy with no rear neighbors and a covered lanai perfect for relaxing or outdoor dining. The three car tandem garage provides ample space for vehicles, storage, or a workshop. This home is ideal for multigenerational living, offering privacy, flexibility, and space for everyone. Dont miss your opportunity and schedule your private showing today!
Property Location and Similar Properties
All
Similar
Features
Appliances
- Dishwasher
- Disposal
- Dryer
- Electric Water Heater
- Microwave
- Range
- Refrigerator
- Washer
- Water Softener
Association Amenities
- Fitness Center
- Park
- Pickleball Court(s)
- Playground
- Pool
- Tennis Court(s)
- Trail(s)
Home Owners Association Fee
- 110.95
Home Owners Association Fee Includes
- Pool
Association Name
- Mark Hills
Association Phone
- 407.847.2282
Basement
- Unfinished
Carport Spaces
- 0.00
Close Date
- 0000-00-00
Cooling
- Central Air
Country
- US
Covered Spaces
- 0.00
Exterior Features
- Lighting
- Sidewalk
Flooring
- Carpet
- Ceramic Tile
Furnished
- Unfurnished
Garage Spaces
- 3.00
Heating
- Central
- Electric
High School
- Harmony High
Insurance Expense
- 0.00
Interior Features
- Ceiling Fans(s)
- Crown Molding
- Eat-in Kitchen
- High Ceilings
- Kitchen/Family Room Combo
- Primary Bedroom Main Floor
- Solid Wood Cabinets
- Tray Ceiling(s)
- Walk-In Closet(s)
Legal Description
- HARMONY NEIGHBORHOOD F PB 24 PG 32-35 LOT 19
Levels
- Two
Living Area
- 3751.00
Lot Features
- Conservation Area
- In County
- Sidewalk
- Paved
Middle School
- Harmony Middle
Area Major
- 34773 - St Cloud (Harmony)
Net Operating Income
- 0.00
Occupant Type
- Vacant
Open Parking Spaces
- 0.00
Other Expense
- 0.00
Parcel Number
- 30-26-32-3294-0001-0190
Parking Features
- Driveway
- Garage Door Opener
- Tandem
Pets Allowed
- Yes
Property Condition
- Completed
Property Type
- Residential
Roof
- Shingle
School Elementary
- Harmony Community School (K-5)
Sewer
- Public Sewer
Style
- Traditional
Tax Year
- 2024
Township
- 26
Utilities
- Cable Available
- Public
View
- Trees/Woods
Views
- 45
Virtual Tour Url
- https://player.vimeo.com/video/1084963750?h=a125bf9984&badge=0&autopause=0&player_id=0&app_id=58479
Water Source
- Public
Year Built
- 2017
Zoning Code
- RES
Disclaimer: All information provided is deemed to be reliable but not guaranteed.
Listing Data ©2025 Greater Fort Lauderdale REALTORS®
Listings provided courtesy of The Hernando County Association of Realtors MLS.
Listing Data ©2025 REALTOR® Association of Citrus County
Listing Data ©2025 Royal Palm Coast Realtor® Association
The information provided by this website is for the personal, non-commercial use of consumers and may not be used for any purpose other than to identify prospective properties consumers may be interested in purchasing.Display of MLS data is usually deemed reliable but is NOT guaranteed accurate.
Datafeed Last updated on June 7, 2025 @ 12:00 am
©2006-2025 brokerIDXsites.com - https://brokerIDXsites.com
Sign Up Now for Free!X
Call Direct: Brokerage Office: Mobile: 352.585.0041
Registration Benefits:
- New Listings & Price Reduction Updates sent directly to your email
- Create Your Own Property Search saved for your return visit.
- "Like" Listings and Create a Favorites List
* NOTICE: By creating your free profile, you authorize us to send you periodic emails about new listings that match your saved searches and related real estate information.If you provide your telephone number, you are giving us permission to call you in response to this request, even if this phone number is in the State and/or National Do Not Call Registry.
Already have an account? Login to your account.

