
- Lori Ann Bugliaro P.A., REALTOR ®
- Tropic Shores Realty
- Helping My Clients Make the Right Move!
- Mobile: 352.585.0041
- Fax: 888.519.7102
- 352.585.0041
- loribugliaro.realtor@gmail.com
Contact Lori Ann Bugliaro P.A.
Schedule A Showing
Request more information
- Home
- Property Search
- Search results
- 9799 Covent Garden Drive, ORLANDO, FL 32827
Property Photos


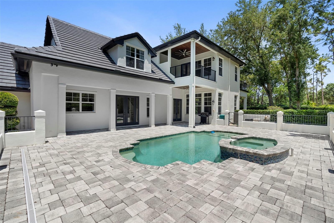
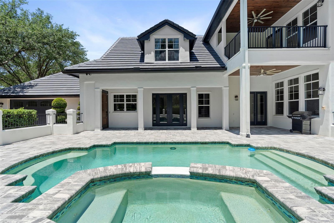
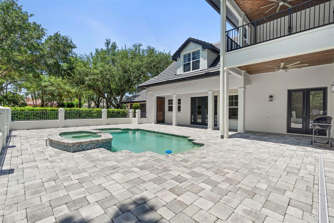

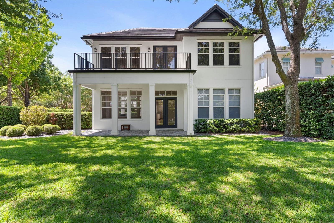
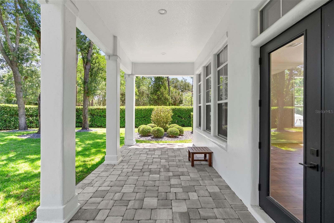
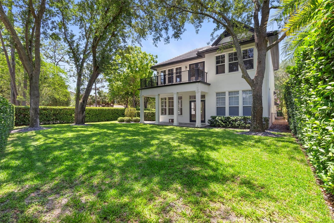
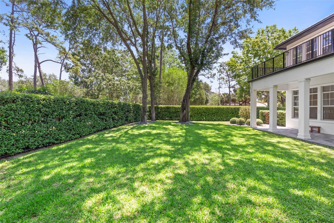
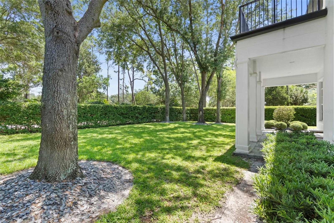
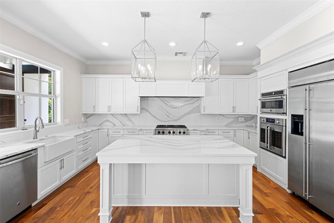
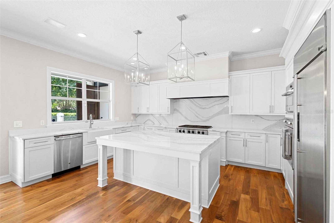
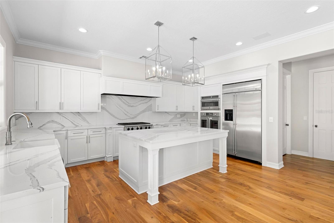
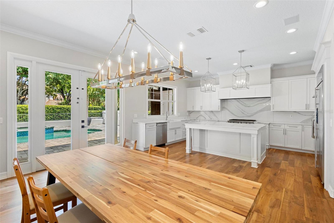
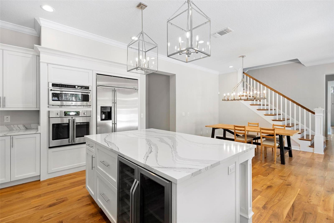
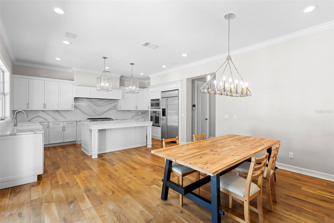
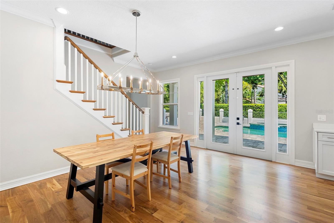
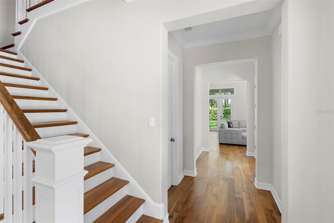
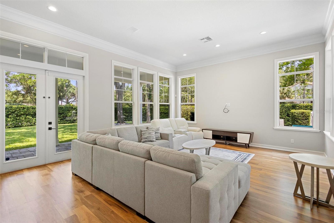
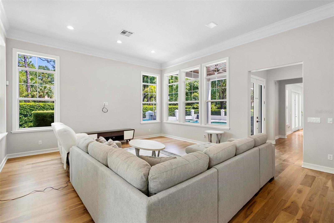
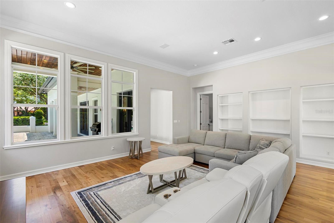
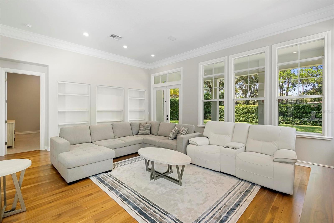
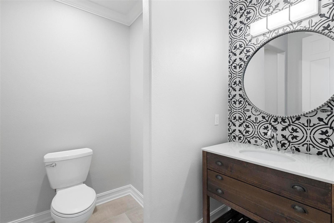
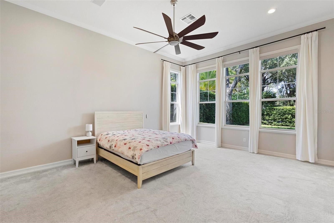
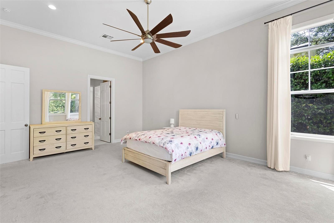
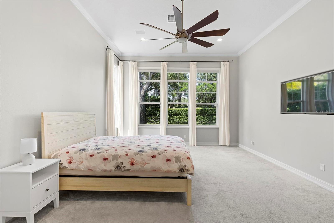
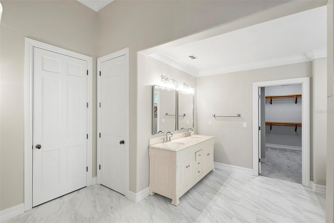
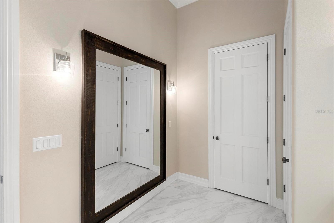
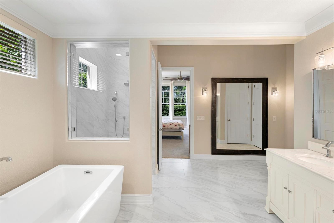
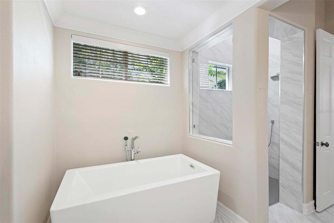
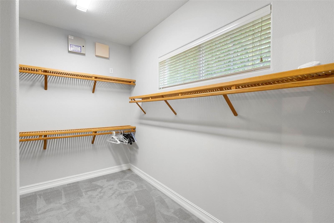

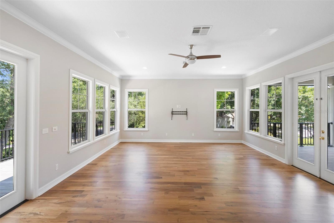
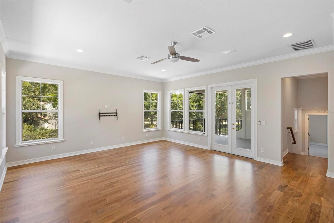
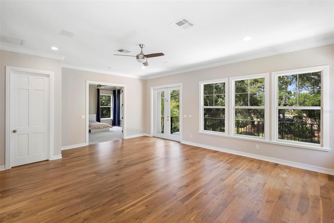
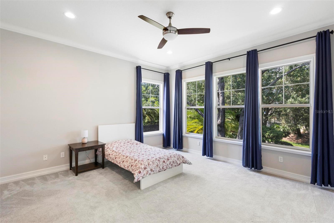
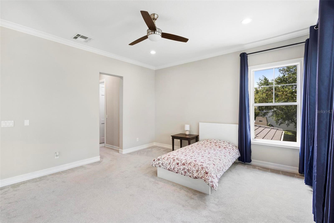
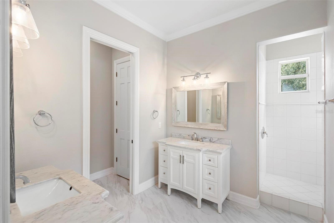
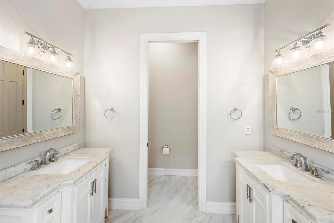
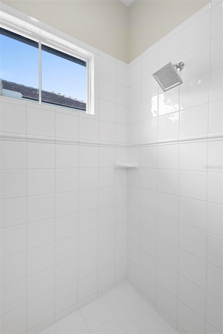
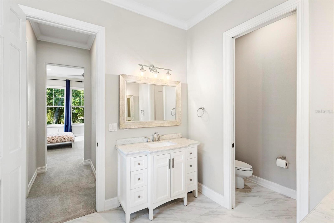
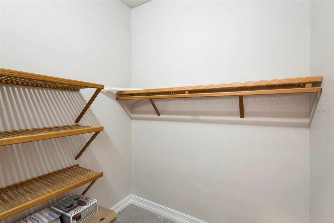
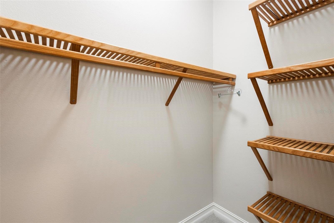
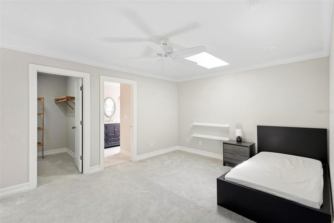
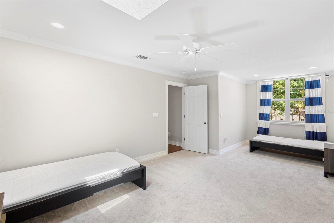
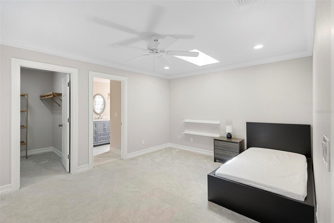
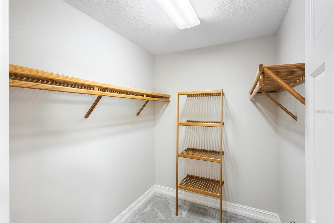
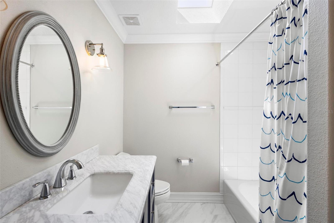
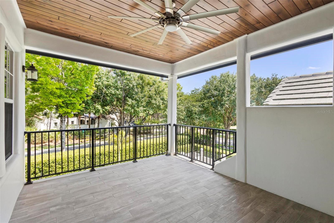
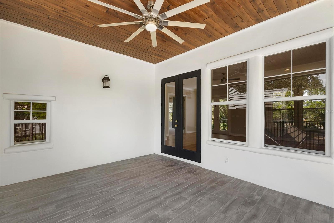
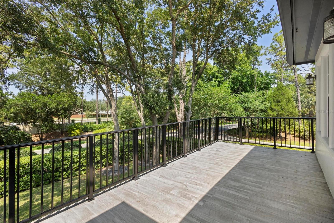
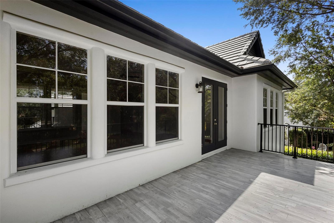
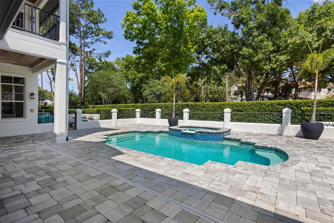
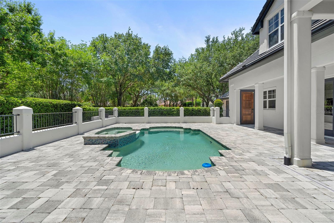
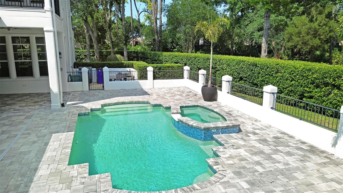
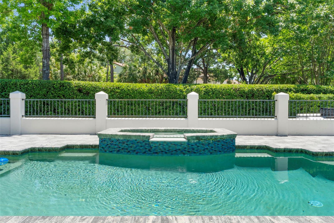
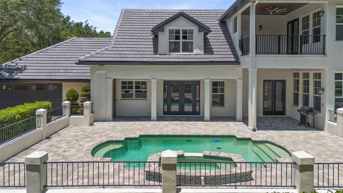
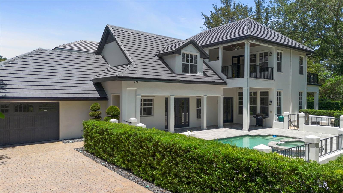
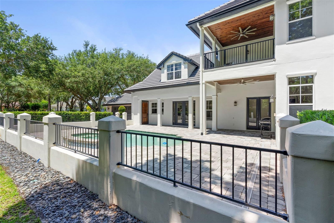
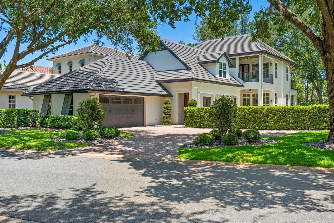
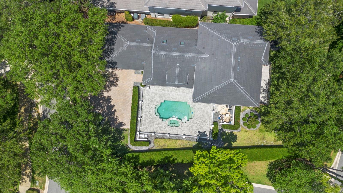
- MLS#: S5127481 ( Residential )
- Street Address: 9799 Covent Garden Drive
- Viewed: 7
- Price: $1,890,000
- Price sqft: $401
- Waterfront: No
- Year Built: 2000
- Bldg sqft: 4710
- Bedrooms: 3
- Total Baths: 5
- Full Baths: 3
- 1/2 Baths: 2
- Garage / Parking Spaces: 2
- Days On Market: 14
- Additional Information
- Geolocation: 28.4203 / -81.247
- County: ORANGE
- City: ORLANDO
- Zipcode: 32827
- Elementary School: Northlake Park Community
- Middle School: Lake Nona Middle School
- High School: Lake Nona High
- Provided by: CENTURY 21 CARIOTI
- Contact: Kikuko Moribe, PA
- 407-566-0555

- DMCA Notice
-
DescriptionThis beautiful pool home has a new tile roof with transferable warranty and it sits on an oversized corner lot in the well known gated community of Lake Nona Golf & Country Club, which is admired by many golf lovers including top players and legendary professionals. This home offers oversized double master suites on the first and second levels overlooking the wide courtyard. Both have a spacious bedroom, luxury full bathroom, and oversized walk in closets. There is a large living room with custom shelves on the first floor with the covered back porch and big yard There is a large game room with two balconies facing the wide courtyard on the second level. One is covered and overlooking the private pool with spa while the other is overlooking the courtyard from the second level. The 3rd bedroom on the 2nd floor has a full bathroom and a spacious walk in closet. The kitchen with marble countertops & backsplash is equipped with the gas stove, double ovens, microwave, hood, oversized refrigerator, wine cellar, extra refrigerator and freezer, big sink with disposal, dishwasher, and pantry. The Dining room is off the kitchen and invites the guests on the pool deck by the courtyard entry for fun gatherings. The brick driveway leads to a two car garage with an additional golf cart storage space as well as to the courtyard entrance by the pool deck. Two HVAC systems were upgraded entirely in 2023 with UV air quality enhancement, whole home duct cleaning, and sanitizing. Water supply pipes were re piped to PEX "A" type in 2024 to ensure the healthy living.
Property Location and Similar Properties
All
Similar
Features
Appliances
- Built-In Oven
- Dishwasher
- Disposal
- Dryer
- Freezer
- Microwave
- Range
- Refrigerator
- Washer
- Wine Refrigerator
Association Amenities
- Gated
- Maintenance
- Security
Home Owners Association Fee
- 2025.00
Home Owners Association Fee Includes
- Guard - 24 Hour
- Cable TV
- Common Area Taxes
- Escrow Reserves Fund
- Insurance
- Maintenance Grounds
- Management
- Private Road
- Security
Association Name
- Julie Childs
Association Phone
- 407-816-6596
Carport Spaces
- 0.00
Close Date
- 0000-00-00
Cooling
- Central Air
Country
- US
Covered Spaces
- 0.00
Exterior Features
- Balcony
- French Doors
- Lighting
- Rain Gutters
Fencing
- Fenced
Flooring
- Carpet
- Ceramic Tile
- Wood
Furnished
- Unfurnished
Garage Spaces
- 2.00
Heating
- Central
High School
- Lake Nona High
Insurance Expense
- 0.00
Interior Features
- Built-in Features
- Ceiling Fans(s)
- Crown Molding
- Eat-in Kitchen
- Primary Bedroom Main Floor
- PrimaryBedroom Upstairs
- Stone Counters
- Thermostat
- Walk-In Closet(s)
Legal Description
- LAKE NONA PHASE 1A PARCEL 5 PHASE 2 31/65 THAT PORTION OF LOT 45 DESC AS BEG SELY COR OF SAID LOT WLY ALONG CURVE 16.52FT N 85 DEG W 73.58 FT N 19 DEG E 182.92FT SELY ALONG CURVE 7.38 FT S 60 DEG E60.78 FT S 11 DEG W 147.72 FT TO POB
Levels
- Two
Living Area
- 3104.00
Lot Features
- Corner Lot
- City Limits
- Sidewalk
- Paved
Middle School
- Lake Nona Middle School
Area Major
- 32827 - Orlando/Airport/Alafaya/Lake Nona
Net Operating Income
- 0.00
Occupant Type
- Owner
Open Parking Spaces
- 0.00
Other Expense
- 0.00
Parcel Number
- 07-24-31-4746-00-450
Parking Features
- Driveway
- Garage Door Opener
- Golf Cart Parking
- Ground Level
- Open
- Oversized
Pets Allowed
- Yes
Pool Features
- Deck
- In Ground
Property Condition
- Completed
Property Type
- Residential
Roof
- Tile
School Elementary
- Northlake Park Community
Sewer
- Public Sewer
Style
- Custom
Tax Year
- 2023
Township
- 24
Utilities
- BB/HS Internet Available
- Cable Available
- Electricity Available
- Underground Utilities
- Water Available
View
- Garden
Virtual Tour Url
- https://www.propertypanorama.com/instaview/stellar/S5127481
Water Source
- Public
Year Built
- 2000
Zoning Code
- PD
Disclaimer: All information provided is deemed to be reliable but not guaranteed.
Listing Data ©2025 Greater Fort Lauderdale REALTORS®
Listings provided courtesy of The Hernando County Association of Realtors MLS.
Listing Data ©2025 REALTOR® Association of Citrus County
Listing Data ©2025 Royal Palm Coast Realtor® Association
The information provided by this website is for the personal, non-commercial use of consumers and may not be used for any purpose other than to identify prospective properties consumers may be interested in purchasing.Display of MLS data is usually deemed reliable but is NOT guaranteed accurate.
Datafeed Last updated on June 7, 2025 @ 12:00 am
©2006-2025 brokerIDXsites.com - https://brokerIDXsites.com
Sign Up Now for Free!X
Call Direct: Brokerage Office: Mobile: 352.585.0041
Registration Benefits:
- New Listings & Price Reduction Updates sent directly to your email
- Create Your Own Property Search saved for your return visit.
- "Like" Listings and Create a Favorites List
* NOTICE: By creating your free profile, you authorize us to send you periodic emails about new listings that match your saved searches and related real estate information.If you provide your telephone number, you are giving us permission to call you in response to this request, even if this phone number is in the State and/or National Do Not Call Registry.
Already have an account? Login to your account.

