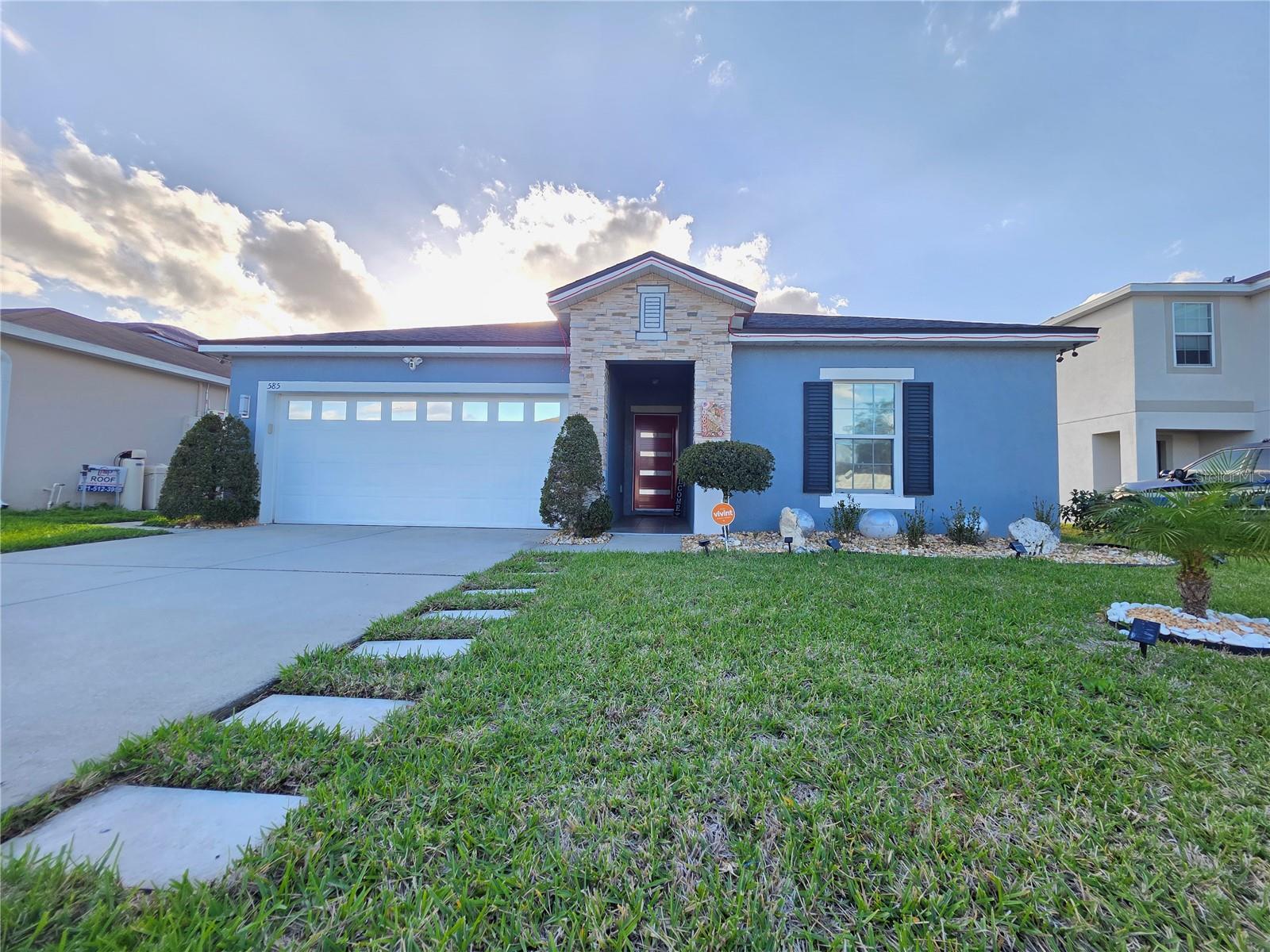
- Lori Ann Bugliaro P.A., REALTOR ®
- Tropic Shores Realty
- Helping My Clients Make the Right Move!
- Mobile: 352.585.0041
- Fax: 888.519.7102
- 352.585.0041
- loribugliaro.realtor@gmail.com
Contact Lori Ann Bugliaro P.A.
Schedule A Showing
Request more information
- Home
- Property Search
- Search results
- 585 Lucerne Boulevard, WINTER HAVEN, FL 33881
Property Photos

































































- MLS#: S5128496 ( Residential )
- Street Address: 585 Lucerne Boulevard
- Viewed: 18
- Price: $365,000
- Price sqft: $170
- Waterfront: No
- Year Built: 2017
- Bldg sqft: 2151
- Bedrooms: 4
- Total Baths: 2
- Full Baths: 2
- Garage / Parking Spaces: 2
- Days On Market: 27
- Additional Information
- Geolocation: 28.0774 / -81.7021
- County: POLK
- City: WINTER HAVEN
- Zipcode: 33881
- Subdivision: Lakeslucerne Park Ph 4
- Elementary School: Fred G. Garnier Elem
- Middle School: Denison
- High School: Winter Haven Senior
- Provided by: LPT REALTY, LLC

- DMCA Notice
-
DescriptionDiscover luxury living in the heart of Winter Haven! This stunning 4 bedroom, 2 bath home at 585 Lucerne Blvd (5,066 sq ft lot) blends elegance with practicality. Built in 2017 and featuring a fully replaced roof (August 2022), the property boasts high end upgrades throughout. Step into a bright, open floor plan with premium tile flooring, a modern electric fireplace for cozy evenings, and an elagant kitchen with a mini fridge islandperfect for wine or beverages. The hallway dazzles with sleek LED lighting, creating a welcoming ambiance for guests. Outside, a fully fenced backyard ensures privacy and security, while transferable solar panels slash electric billsnegotiate to assume payments or settle them at closing! Security is seamless with a transferable Vivint system. Prime Location Perks: ?? Nature & Recreation: Bike or stroll through the Chain of Lakes conserved landscapes. Minutes to Bok Tower Gardens and golf courses. ??? Convenience: Posner Parks shopping/dining is 5 minutes away; Legoland and Cypress Gardens under 10 miles. ?? Accessibility: Easy 30 45 minute drives to Orlando/Tampa theme parks. Financial Advantages: Low HOA fees ($576/year) AND NOT CDD!. Dont miss this rare gemschedule a tour today!
Property Location and Similar Properties
All
Similar
Features
Appliances
- Disposal
- Dryer
- Microwave
- Range
- Range Hood
- Refrigerator
- Washer
Home Owners Association Fee
- 144.00
Association Name
- Specialty Management Company / Kailin Gettle
Association Phone
- 407-647-2622
Carport Spaces
- 0.00
Close Date
- 0000-00-00
Cooling
- Central Air
- Humidity Control
Country
- US
Covered Spaces
- 0.00
Exterior Features
- Garden
Fencing
- Vinyl
Flooring
- Ceramic Tile
- Tile
Garage Spaces
- 2.00
Heating
- Central
- Electric
- Heat Pump
- Solar
High School
- Winter Haven Senior
Insurance Expense
- 0.00
Interior Features
- Open Floorplan
- Primary Bedroom Main Floor
- Thermostat
- Walk-In Closet(s)
Legal Description
- LAKES AT LUCERNE PARK PHASE FOUR PB 154 PG 27-28 BLOCK E LOT 12
Levels
- One
Living Area
- 1901.00
Middle School
- Denison Middle
Area Major
- 33881 - Winter Haven / Florence Villa
Net Operating Income
- 0.00
Occupant Type
- Owner
Open Parking Spaces
- 0.00
Other Expense
- 0.00
Parcel Number
- 26-28-03-522508-005120
Pets Allowed
- Cats OK
- Dogs OK
- Yes
Property Type
- Residential
Roof
- Shingle
School Elementary
- Fred G. Garnier Elem
Sewer
- Public Sewer
Tax Year
- 2024
Township
- 28
Utilities
- BB/HS Internet Available
- Cable Available
- Electricity Available
- Electricity Connected
- Fiber Optics
- Phone Available
- Public
- Sewer Available
- Sewer Connected
- Sprinkler Meter
- Underground Utilities
- Water Available
- Water Connected
Views
- 18
Virtual Tour Url
- https://www.propertypanorama.com/instaview/stellar/S5128496
Water Source
- Public
Year Built
- 2017
Disclaimer: All information provided is deemed to be reliable but not guaranteed.
Listing Data ©2025 Greater Fort Lauderdale REALTORS®
Listings provided courtesy of The Hernando County Association of Realtors MLS.
Listing Data ©2025 REALTOR® Association of Citrus County
Listing Data ©2025 Royal Palm Coast Realtor® Association
The information provided by this website is for the personal, non-commercial use of consumers and may not be used for any purpose other than to identify prospective properties consumers may be interested in purchasing.Display of MLS data is usually deemed reliable but is NOT guaranteed accurate.
Datafeed Last updated on July 3, 2025 @ 12:00 am
©2006-2025 brokerIDXsites.com - https://brokerIDXsites.com
Sign Up Now for Free!X
Call Direct: Brokerage Office: Mobile: 352.585.0041
Registration Benefits:
- New Listings & Price Reduction Updates sent directly to your email
- Create Your Own Property Search saved for your return visit.
- "Like" Listings and Create a Favorites List
* NOTICE: By creating your free profile, you authorize us to send you periodic emails about new listings that match your saved searches and related real estate information.If you provide your telephone number, you are giving us permission to call you in response to this request, even if this phone number is in the State and/or National Do Not Call Registry.
Already have an account? Login to your account.

