
- Lori Ann Bugliaro P.A., REALTOR ®
- Tropic Shores Realty
- Helping My Clients Make the Right Move!
- Mobile: 352.585.0041
- Fax: 888.519.7102
- 352.585.0041
- loribugliaro.realtor@gmail.com
Contact Lori Ann Bugliaro P.A.
Schedule A Showing
Request more information
- Home
- Property Search
- Search results
- 5718 Cypress Hill Road, WINTER GARDEN, FL 34787
Property Photos
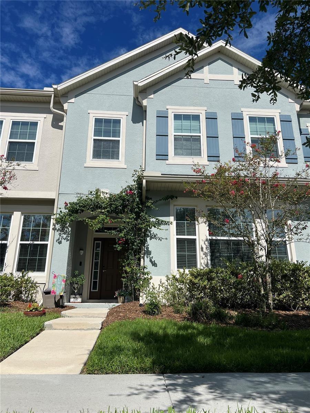

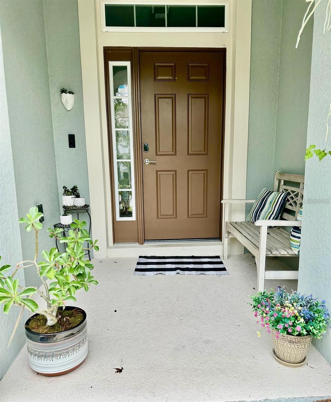
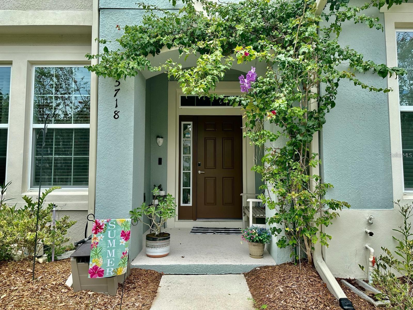
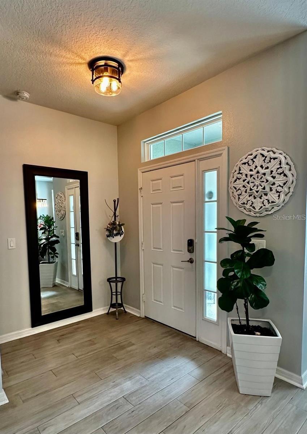
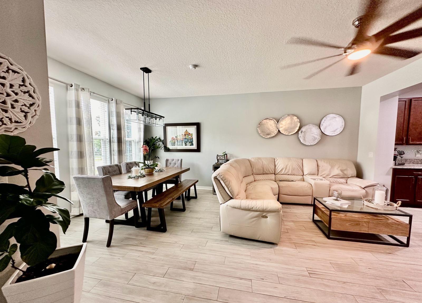
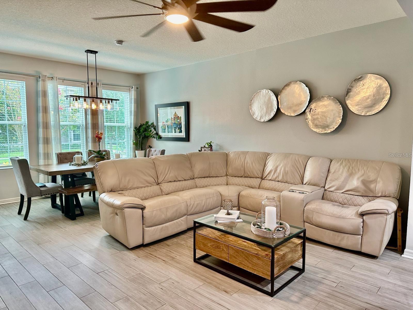
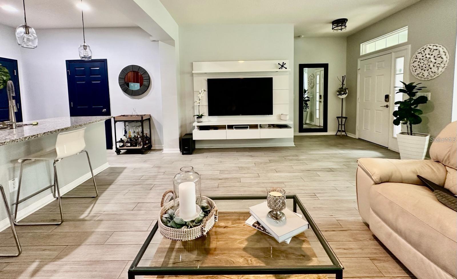
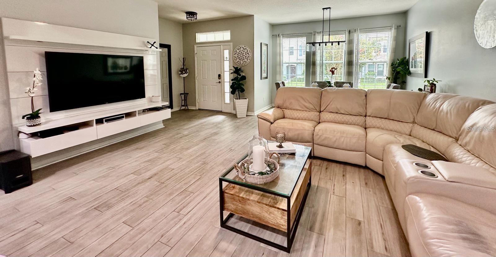
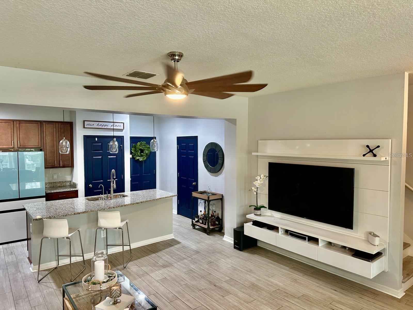
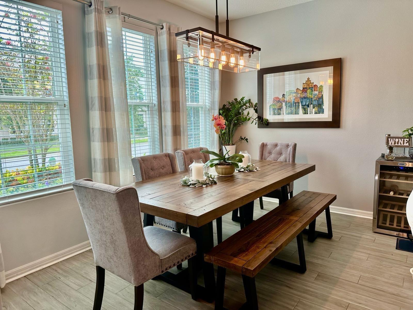
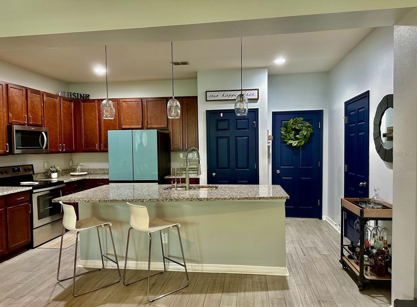
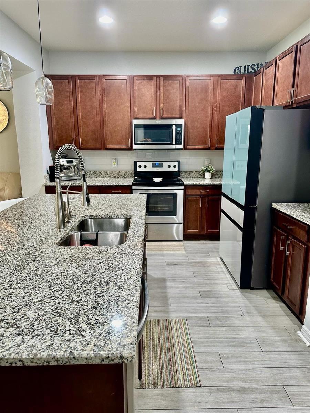
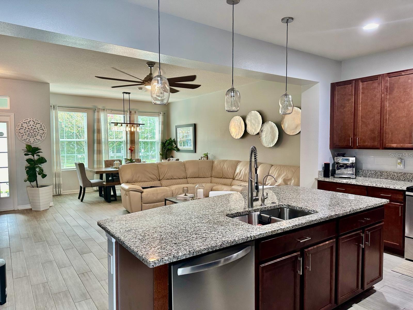
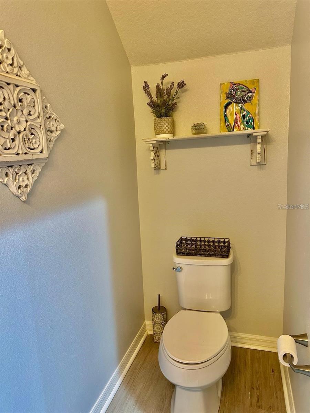
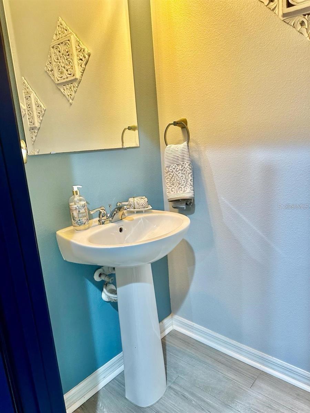
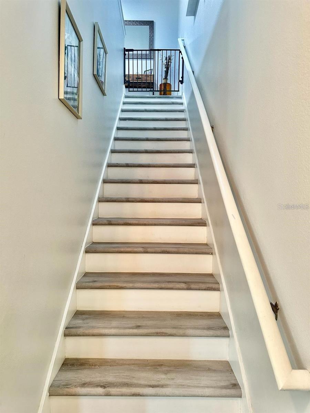
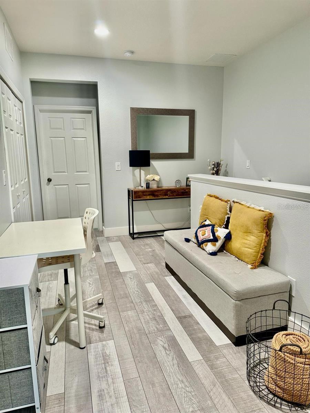
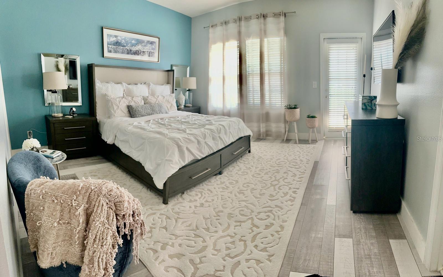
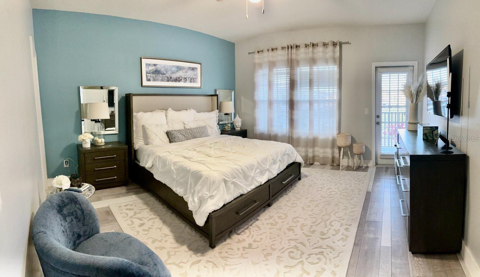
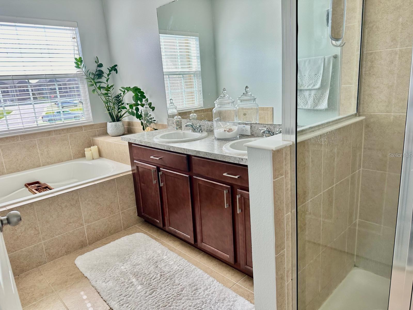
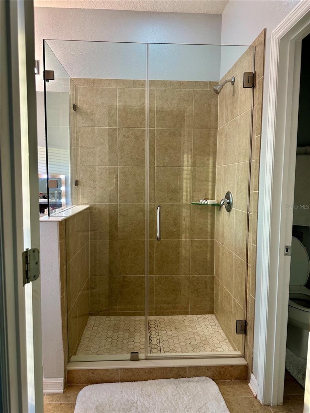
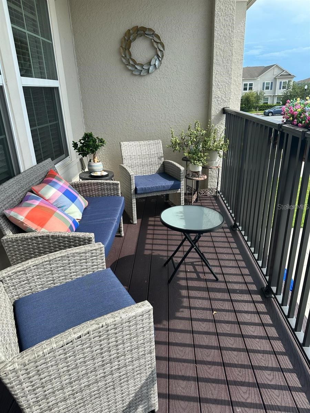
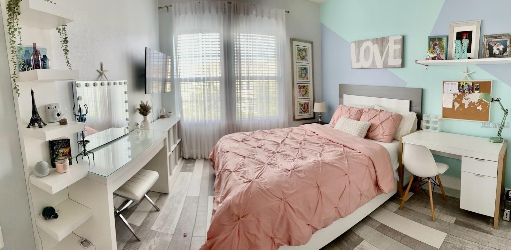
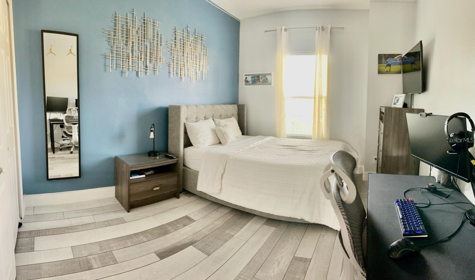
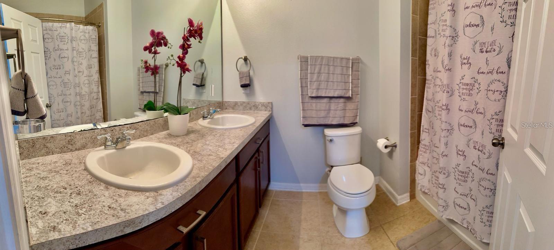
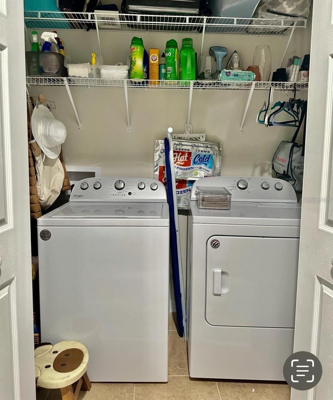
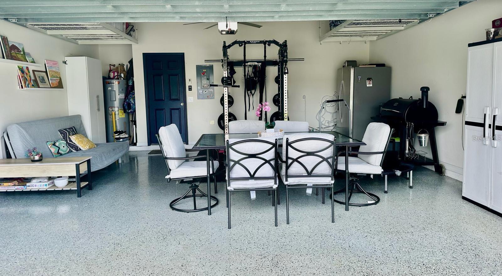
- MLS#: S5131873 ( Residential )
- Street Address: 5718 Cypress Hill Road
- Viewed: 70
- Price: $445,990
- Price sqft: $157
- Waterfront: No
- Year Built: 2018
- Bldg sqft: 2836
- Bedrooms: 3
- Total Baths: 3
- Full Baths: 2
- 1/2 Baths: 1
- Days On Market: 97
- Additional Information
- Geolocation: 28.4865 / -81.6069
- County: ORANGE
- City: WINTER GARDEN
- Zipcode: 34787
- Subdivision: Orchard Hills Ph 4
- Elementary School: Keene Crossing Elementary
- Middle School: Bridgewater Middle
- High School: Windermere High School

- DMCA Notice
-
DescriptionWelcome to Your Dream Townhome in Orchard Hills This stunning townhome in the heart of Orchard Hills offers everything youve ever dreamed ofa place to truly call your own, nestled in a vibrant, amenity rich community. From the moment you walk through the front door, youll know this home was meant for you. The kitchen is a chefs delight, featuring sleek granite countertops, a spacious island, and a layout perfect for hosting. Picture yourself entertaining guests, laughter echoing through the cozy living room that opens up to a sunlit dining area. A convenient powder room on the first floor adds comfort and functionality for your visitors. Upstairs, your private retreat awaits. The master suite features a walk in closet with generous storage and a en suite bathroom. Enjoy a refreshed stand alone shower, a relaxing garden tub, dual vanities, and a private water closet. But the true highlight? The private balcony off the master bedroomyour serene escape for morning coffee or evening wine as you watch the sunset. Two additional bedrooms share a spacious full bathroom, along with a fully enclosed laundry room for added convenience. The attached garage, complete with epoxy flooring and ample storage, invites creativitywhether its for weekend projects, workouts, or extra entertaining space. Plus, with lawn care handled by the diligent HOA, youll have more time to enjoy life. Beyond your front door, the community welcomes you with a resort style swimming pool, state of the art fitness center, clubhouse, playground, and dog parkperfect for relaxation, recreation, and building lasting connections with neighbors.
Property Location and Similar Properties
All
Similar
Features
Appliances
- Dishwasher
- Disposal
- Electric Water Heater
- Microwave
- Range
Home Owners Association Fee
- 1000.00
Home Owners Association Fee Includes
- Pool
- Maintenance Grounds
Association Name
- Orchard HillsHome Owner's Association/Edward Clark
Carport Spaces
- 0.00
Close Date
- 0000-00-00
Cooling
- Central Air
Country
- US
Covered Spaces
- 0.00
Exterior Features
- Balcony
Flooring
- Ceramic Tile
- Epoxy
- Laminate
Garage Spaces
- 2.00
Heating
- Electric
High School
- Windermere High School
Insurance Expense
- 0.00
Interior Features
- Open Floorplan
- PrimaryBedroom Upstairs
- Solid Wood Cabinets
- Stone Counters
- Thermostat
- Walk-In Closet(s)
Legal Description
- ORCHARD HILLS PHASE 4 91/129 LOT 617
Levels
- Two
Living Area
- 1712.00
Middle School
- Bridgewater Middle
Area Major
- 34787 - Winter Garden/Oakland
Net Operating Income
- 0.00
Occupant Type
- Owner
Open Parking Spaces
- 0.00
Other Expense
- 0.00
Parcel Number
- 15-23-27-5856-06-170
Pets Allowed
- Yes
Property Type
- Residential
Roof
- Shingle
School Elementary
- Keene Crossing Elementary
Sewer
- None
Tax Year
- 2023
Township
- 23
Utilities
- BB/HS Internet Available
- Cable Available
- Electricity Available
Views
- 70
Virtual Tour Url
- https://www.propertypanorama.com/instaview/stellar/S5131873
Water Source
- Public
Year Built
- 2018
Zoning Code
- P-D
Disclaimer: All information provided is deemed to be reliable but not guaranteed.
Listing Data ©2025 Greater Fort Lauderdale REALTORS®
Listings provided courtesy of The Hernando County Association of Realtors MLS.
Listing Data ©2025 REALTOR® Association of Citrus County
Listing Data ©2025 Royal Palm Coast Realtor® Association
The information provided by this website is for the personal, non-commercial use of consumers and may not be used for any purpose other than to identify prospective properties consumers may be interested in purchasing.Display of MLS data is usually deemed reliable but is NOT guaranteed accurate.
Datafeed Last updated on November 6, 2025 @ 12:00 am
©2006-2025 brokerIDXsites.com - https://brokerIDXsites.com
Sign Up Now for Free!X
Call Direct: Brokerage Office: Mobile: 352.585.0041
Registration Benefits:
- New Listings & Price Reduction Updates sent directly to your email
- Create Your Own Property Search saved for your return visit.
- "Like" Listings and Create a Favorites List
* NOTICE: By creating your free profile, you authorize us to send you periodic emails about new listings that match your saved searches and related real estate information.If you provide your telephone number, you are giving us permission to call you in response to this request, even if this phone number is in the State and/or National Do Not Call Registry.
Already have an account? Login to your account.

