
- Lori Ann Bugliaro P.A., REALTOR ®
- Tropic Shores Realty
- Helping My Clients Make the Right Move!
- Mobile: 352.585.0041
- Fax: 888.519.7102
- 352.585.0041
- loribugliaro.realtor@gmail.com
Contact Lori Ann Bugliaro P.A.
Schedule A Showing
Request more information
- Home
- Property Search
- Search results
- 7337 Marseille Circle, ORLANDO, FL 32822
Property Photos
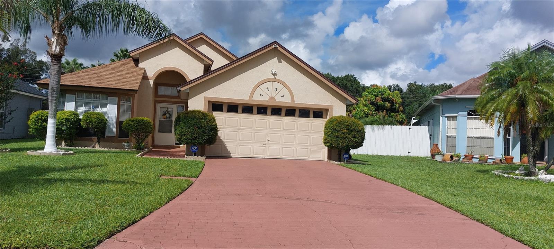

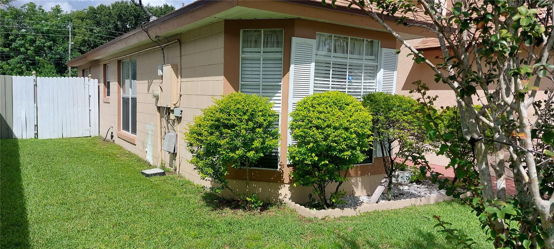
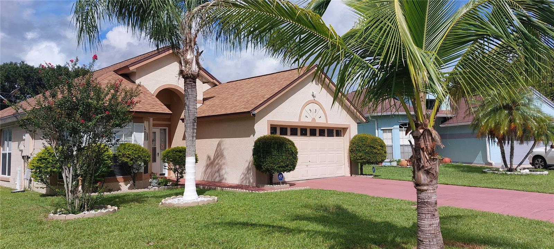
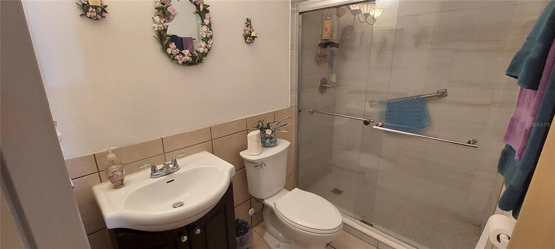
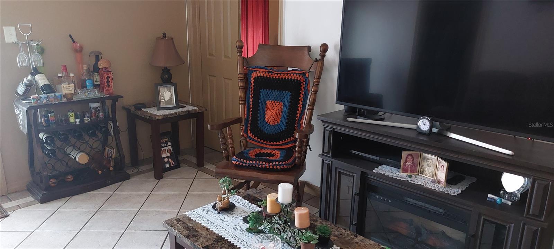
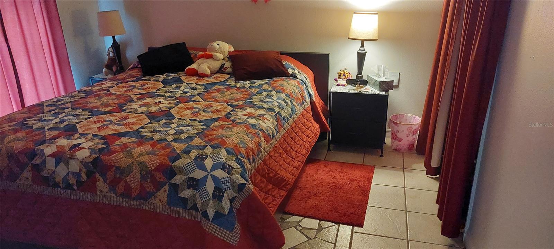
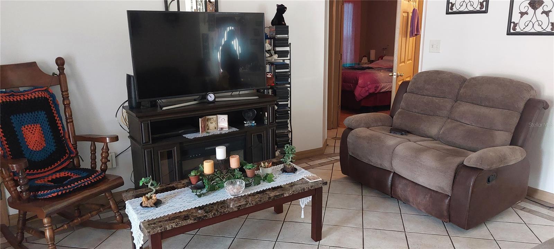
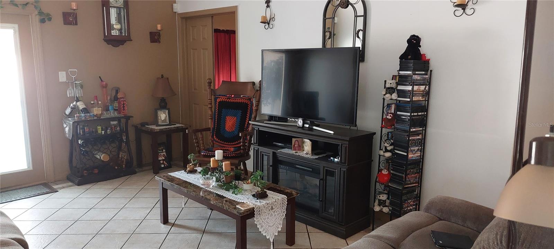
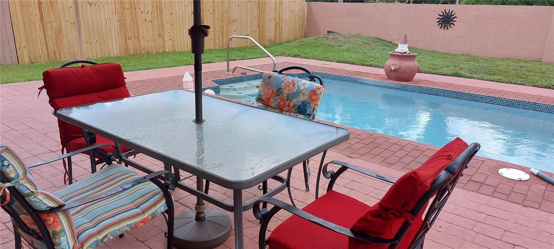
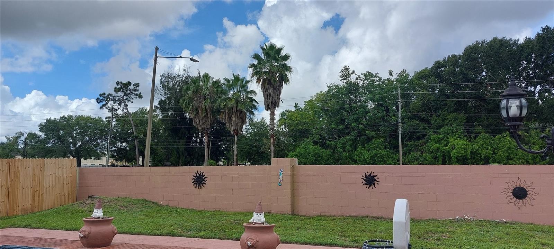
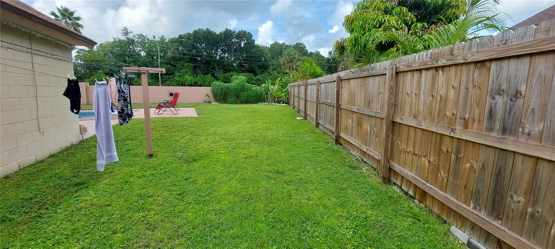
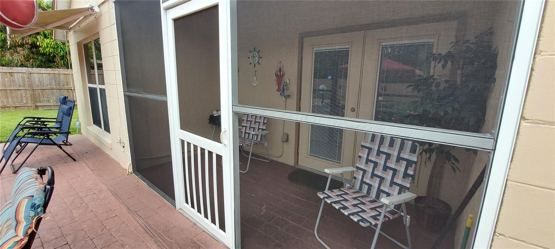
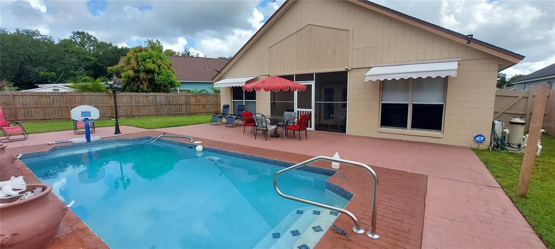
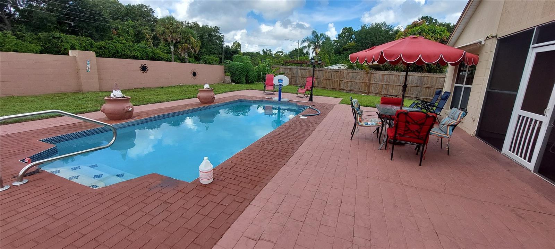
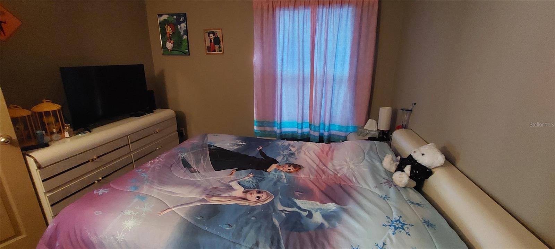
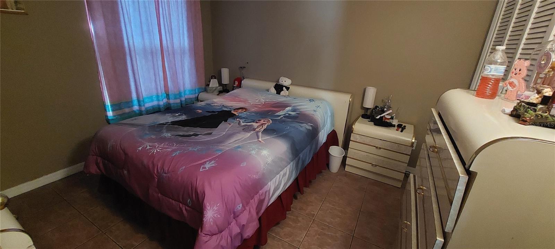
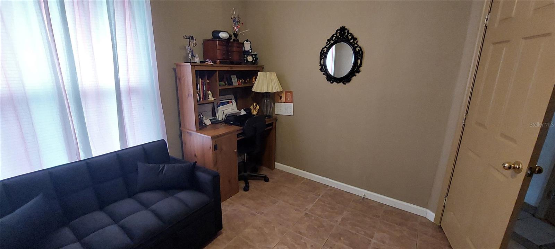
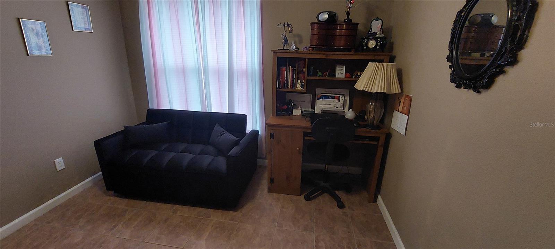
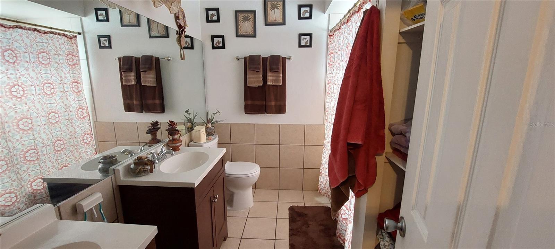
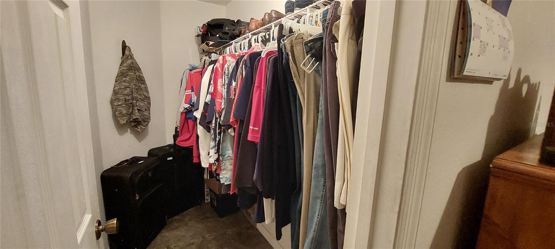
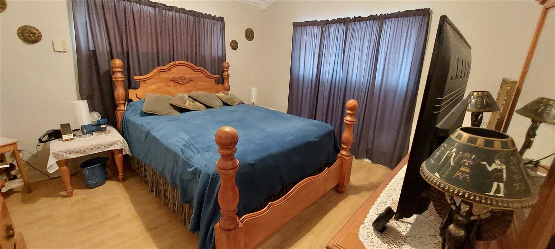
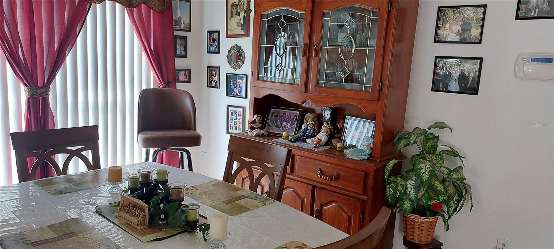
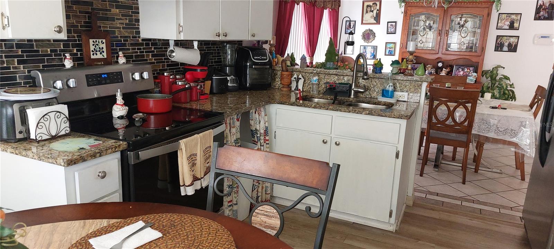
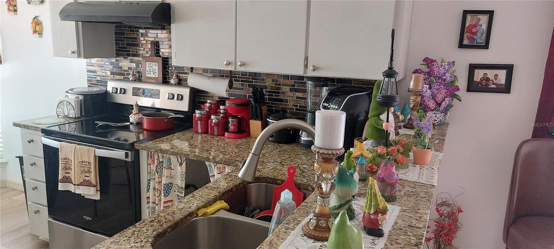
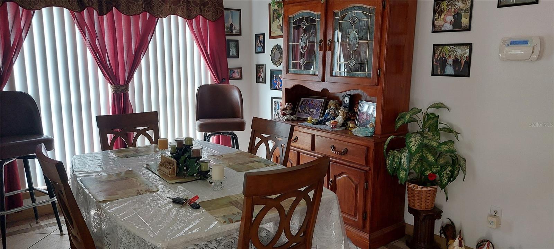
- MLS#: S5132513 ( Residential )
- Street Address: 7337 Marseille Circle
- Viewed: 2
- Price: $419,900
- Price sqft: $218
- Waterfront: No
- Year Built: 1993
- Bldg sqft: 1928
- Bedrooms: 4
- Total Baths: 2
- Full Baths: 2
- Garage / Parking Spaces: 2
- Days On Market: 3
- Additional Information
- Geolocation: 28.51 / -81.2874
- County: ORANGE
- City: ORLANDO
- Zipcode: 32822
- Subdivision: Riviera Sub
- Provided by: ROCKER'S REAL ESTATE, LLC
- Contact: Pedro Ramos
- 407-396-4009

- DMCA Notice
-
DescriptionWhat an opportunity ! A 4 bedroom 2 bath pool home for sale ! This four bedroom has more than you need. As you enter the home, you'll notice the 15" vaulted ceilings, upgraded bedroom, bathroom and closet doors. All of the bathrooms have been remodeled with updated vanities, ceramic tile, you have 15" vaulted ceilings, a walk in closet; dual sinks, walk in shower and a separate tub in the master bathroom. The bedrooms and garage are prewired for cable. As you walk pass the French doors with integrated blinds and into the oversized fenced in backyard, you'll immediately appreciate the two water fountains that have been added to the inground pool which also has a new motor, pump and filter. This is one of the most updated homes in the neighborhood which sits on a huge pie shaped lot with an extended four car driveway. Don't miss this opportunity before is gone!!
Property Location and Similar Properties
All
Similar
Features
Appliances
- Microwave
- Range
- Refrigerator
Home Owners Association Fee
- 0.00
Carport Spaces
- 0.00
Close Date
- 0000-00-00
Cooling
- Central Air
Country
- US
Covered Spaces
- 0.00
Exterior Features
- Other
Flooring
- Tile
Garage Spaces
- 2.00
Heating
- Electric
Insurance Expense
- 0.00
Interior Features
- Cathedral Ceiling(s)
- Ceiling Fans(s)
- Eat-in Kitchen
- Other
Legal Description
- RIVIERA SUB A REPLAT 29/118 LOT 28
Levels
- One
Living Area
- 1728.00
Area Major
- 32822 - Orlando/Ventura
Net Operating Income
- 0.00
Occupant Type
- Owner
Open Parking Spaces
- 0.00
Other Expense
- 0.00
Parcel Number
- 02-23-30-7492-00-280
Pets Allowed
- Dogs OK
- Yes
Pool Features
- Gunite
- In Ground
Property Type
- Residential
Roof
- Shingle
Sewer
- Public Sewer
Tax Year
- 2024
Township
- 23
Utilities
- Cable Available
- Electricity Available
- Phone Available
- Public
Virtual Tour Url
- https://www.propertypanorama.com/instaview/stellar/S5132513
Water Source
- None
Year Built
- 1993
Zoning Code
- R-2
Disclaimer: All information provided is deemed to be reliable but not guaranteed.
Listing Data ©2025 Greater Fort Lauderdale REALTORS®
Listings provided courtesy of The Hernando County Association of Realtors MLS.
Listing Data ©2025 REALTOR® Association of Citrus County
Listing Data ©2025 Royal Palm Coast Realtor® Association
The information provided by this website is for the personal, non-commercial use of consumers and may not be used for any purpose other than to identify prospective properties consumers may be interested in purchasing.Display of MLS data is usually deemed reliable but is NOT guaranteed accurate.
Datafeed Last updated on August 14, 2025 @ 12:00 am
©2006-2025 brokerIDXsites.com - https://brokerIDXsites.com
Sign Up Now for Free!X
Call Direct: Brokerage Office: Mobile: 352.585.0041
Registration Benefits:
- New Listings & Price Reduction Updates sent directly to your email
- Create Your Own Property Search saved for your return visit.
- "Like" Listings and Create a Favorites List
* NOTICE: By creating your free profile, you authorize us to send you periodic emails about new listings that match your saved searches and related real estate information.If you provide your telephone number, you are giving us permission to call you in response to this request, even if this phone number is in the State and/or National Do Not Call Registry.
Already have an account? Login to your account.

