
- Lori Ann Bugliaro P.A., REALTOR ®
- Tropic Shores Realty
- Helping My Clients Make the Right Move!
- Mobile: 352.585.0041
- Fax: 888.519.7102
- 352.585.0041
- loribugliaro.realtor@gmail.com
Contact Lori Ann Bugliaro P.A.
Schedule A Showing
Request more information
- Home
- Property Search
- Search results
- 6018 Tarawood Drive, ORLANDO, FL 32819
Property Photos
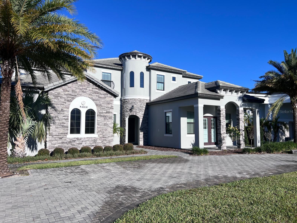

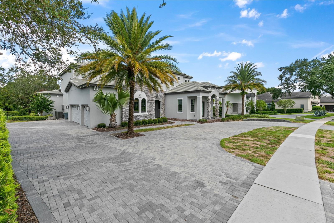
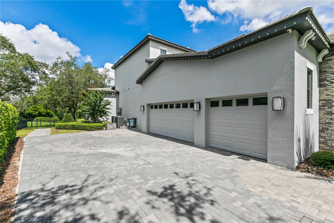
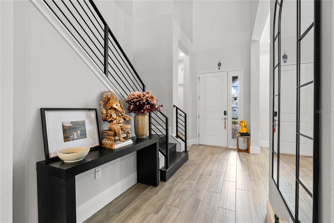
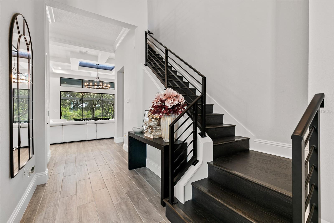
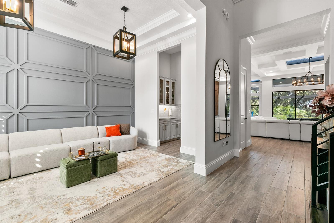
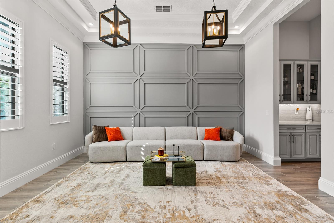
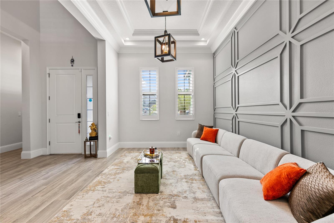
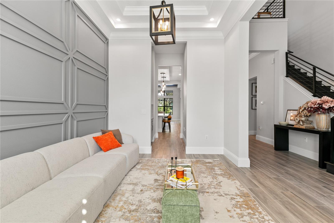
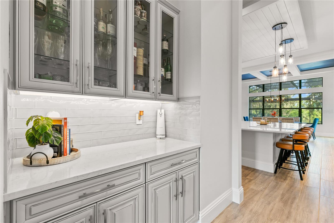
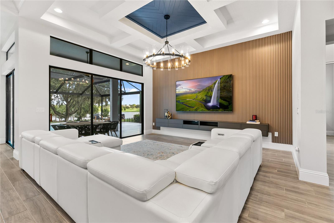
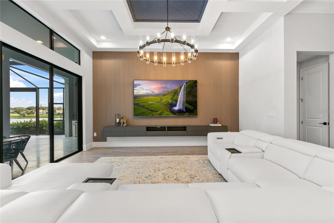
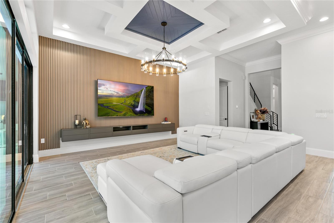
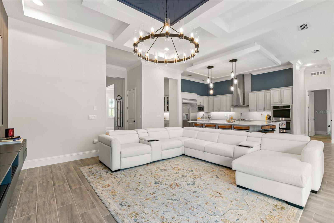
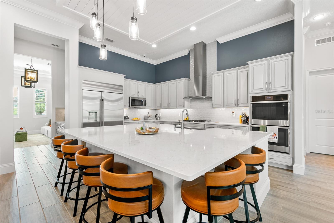
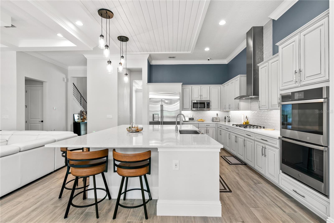
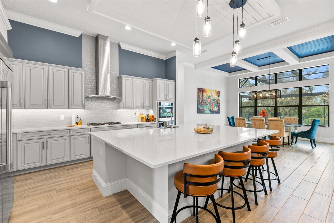
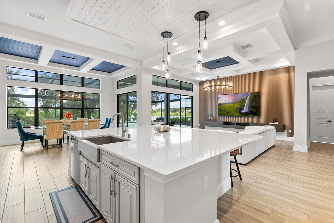
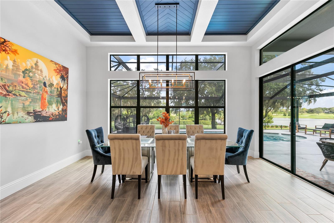
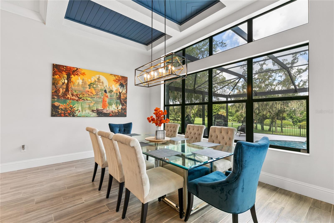
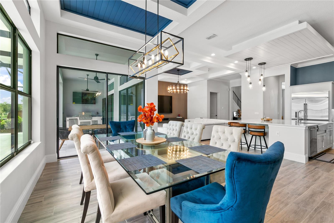
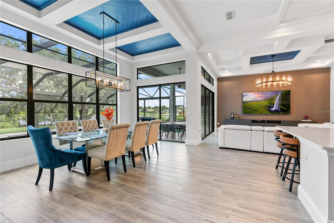
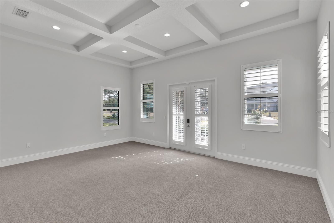
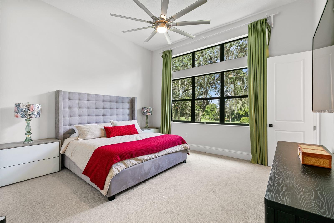
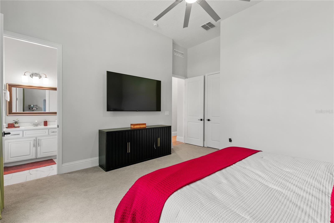
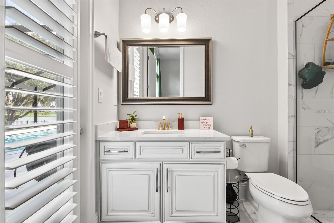
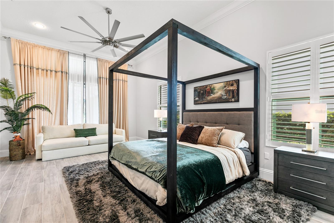
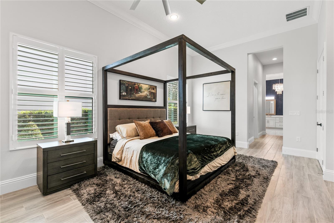
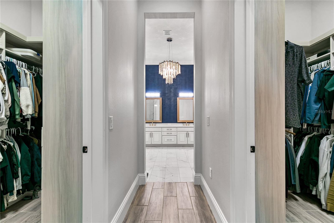
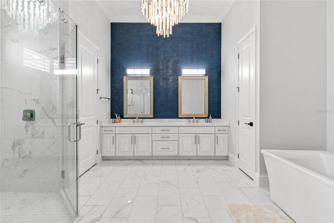
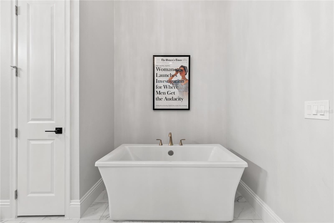
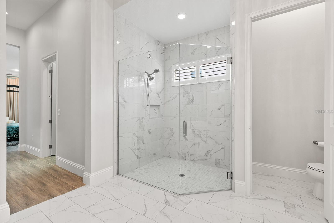
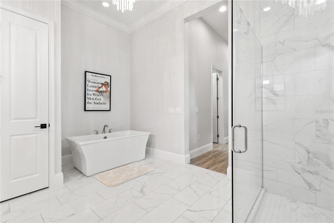
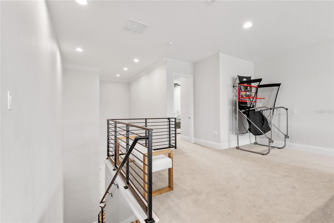
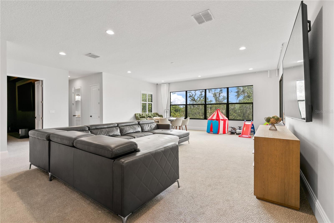
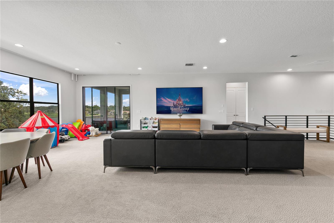
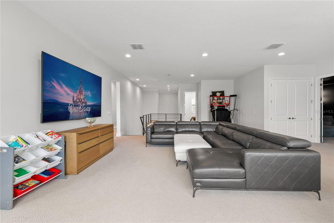
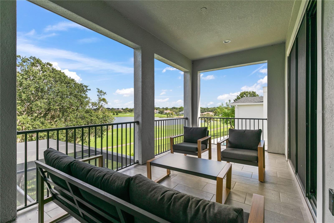
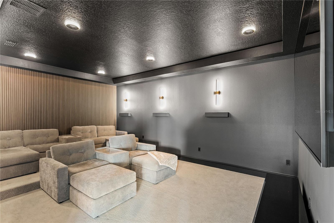
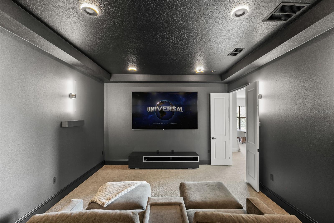
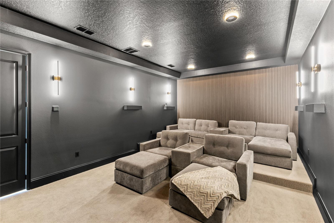
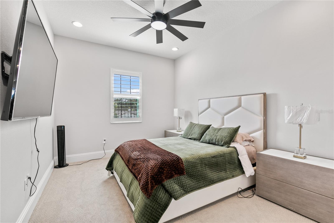
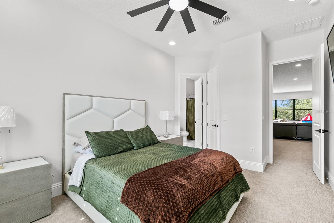
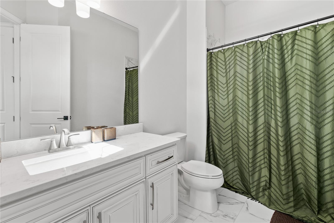
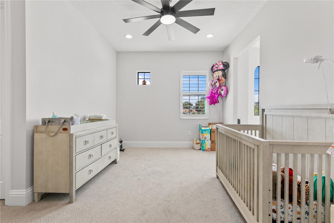
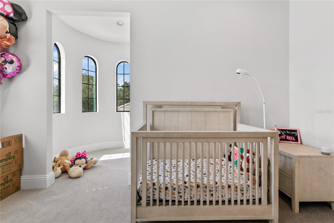
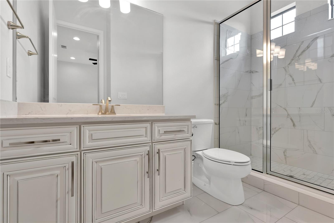
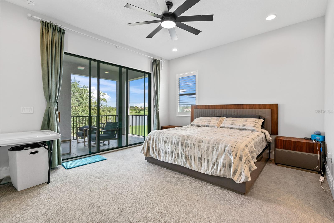
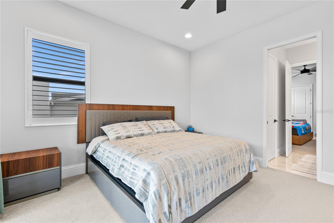
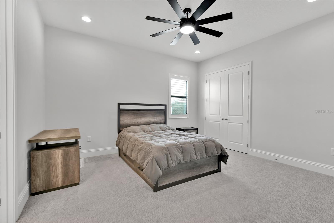
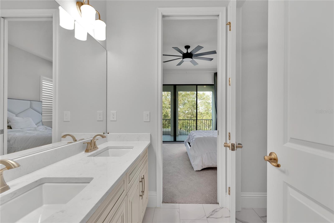
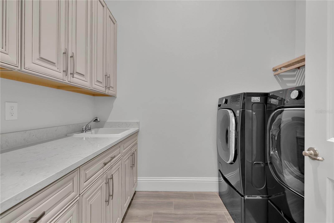
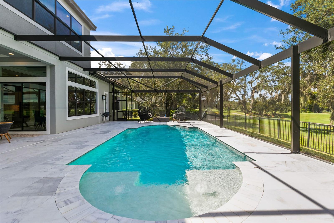
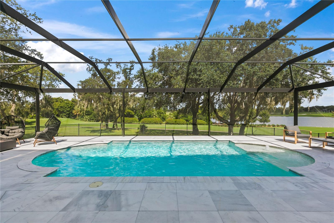
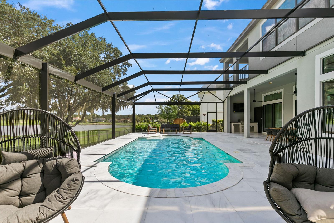
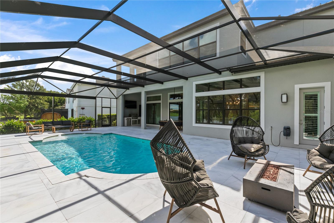
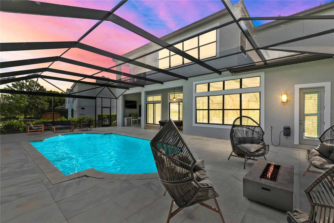
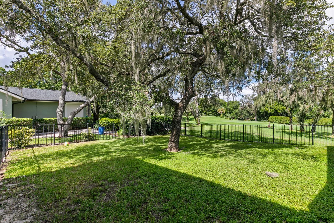
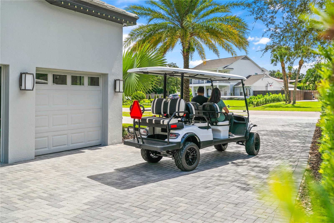
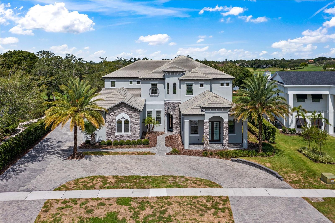
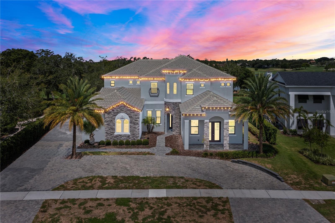
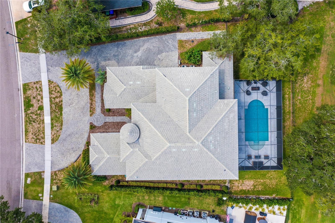
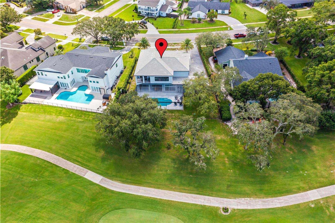
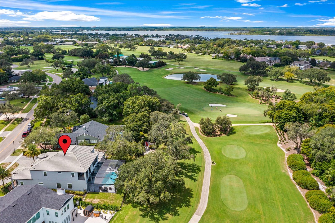
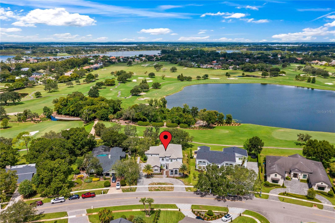
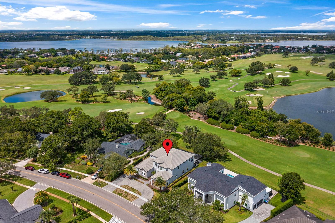
- MLS#: S5133864 ( Residential )
- Street Address: 6018 Tarawood Drive
- Viewed: 155
- Price: $2,850,000
- Price sqft: $379
- Waterfront: No
- Year Built: 2021
- Bldg sqft: 7510
- Bedrooms: 6
- Total Baths: 8
- Full Baths: 6
- 1/2 Baths: 2
- Garage / Parking Spaces: 3
- Days On Market: 63
- Additional Information
- Geolocation: 28.4655 / -81.5083
- County: ORANGE
- City: ORLANDO
- Zipcode: 32819
- Subdivision: Bay Hill Sec 09
- Elementary School: Dr. Phillips Elem
- Middle School: Southwest Middle
- High School: Dr. Phillips High
- Provided by: KELLER WILLIAMS LEGACY REALTY
- Contact: Gira Patel
- 407-855-2222

- DMCA Notice
-
DescriptionMotivated Seller Bring Your Offers! Experience luxury living at its finest in this exceptional Bay Hill residence, perfectly positioned on the 3rd tee of the world renowned Arnold Palmer Golf Course. With breathtaking views of the lake and championship greens, this 6 bedroom, 6 full and 2 half bath home spans over 5,800 sq. ft. of thoughtfully designed living space. Step inside to soaring 12 ft ceilings on the main level and 10 ft ceilings upstairs, creating an open and elegant flow throughout. The chefs kitchen, complete with a spacious island, custom cabinetry, and premium appliances, seamlessly connects to the dining nook and family roomeach offering stunning views of the pool, golf course, and lake. A formal dining room with butlers pantry sets the stage for entertaining in style. The main floor primary suite is a private retreat with two oversized walk in closets and a spa like bath. A private study with its own entrance and a poolside guest suite make the layout ideal for working from home or multi generational living. Upstairs, four additional bedroomstwo with en suite baths and walk in closetsare complemented by a full movie theater with stadium seating, a large bonus room, and convenient upstairs laundry. Outdoor living shines with a spacious patio and sparkling pool, creating the perfect backdrop for gatherings or quiet relaxation against the backdrop of the greens. This is more than a homeits the ultimate Bay Hill lifestyle. And with a highly motivated seller, now is the perfect time to make it yours. Schedule your private tour today and discover the ultimate Bay Hill lifestyle!
Property Location and Similar Properties
All
Similar
Features
Appliances
- Built-In Oven
- Cooktop
- Dishwasher
- Disposal
- Dryer
- Exhaust Fan
- Gas Water Heater
- Microwave
- Refrigerator
- Tankless Water Heater
- Washer
Home Owners Association Fee
- 1125.00
Association Name
- Southwest Property Management - Jakob Howe
Association Phone
- 4074941099
Builder Name
- Park Square Homes
Carport Spaces
- 0.00
Close Date
- 0000-00-00
Cooling
- Central Air
Country
- US
Covered Spaces
- 0.00
Exterior Features
- French Doors
- Sidewalk
- Sliding Doors
Fencing
- Fenced
- Other
Flooring
- Carpet
- Ceramic Tile
Garage Spaces
- 3.00
Heating
- Electric
High School
- Dr. Phillips High
Insurance Expense
- 0.00
Interior Features
- Coffered Ceiling(s)
- Crown Molding
- Dry Bar
- Eat-in Kitchen
- High Ceilings
- Open Floorplan
- Solid Surface Counters
- Solid Wood Cabinets
- Tray Ceiling(s)
- Walk-In Closet(s)
- Window Treatments
Legal Description
- BAY HILL SECTION 9 6/43 LOT 360
Levels
- Two
Living Area
- 5825.00
Lot Features
- On Golf Course
- Oversized Lot
- Sidewalk
- Paved
Middle School
- Southwest Middle
Area Major
- 32819 - Orlando/Bay Hill/Sand Lake
Net Operating Income
- 0.00
Occupant Type
- Vacant
Open Parking Spaces
- 0.00
Other Expense
- 0.00
Other Structures
- Outdoor Kitchen
Parcel Number
- 22-23-28-0542-03-600
Parking Features
- Garage Door Opener
- Garage Faces Side
- Golf Cart Garage
Pets Allowed
- Yes
Pool Features
- Gunite
- Lighting
- Outside Bath Access
Property Condition
- Completed
Property Type
- Residential
Roof
- Tile
School Elementary
- Dr. Phillips Elem
Sewer
- Public Sewer
Tax Year
- 2024
Township
- 23
Utilities
- Electricity Connected
View
- Water
Views
- 155
Virtual Tour Url
- https://www.propertypanorama.com/instaview/stellar/S5133864
Water Source
- Public
Year Built
- 2021
Zoning Code
- R-1AA
Disclaimer: All information provided is deemed to be reliable but not guaranteed.
Listing Data ©2025 Greater Fort Lauderdale REALTORS®
Listings provided courtesy of The Hernando County Association of Realtors MLS.
Listing Data ©2025 REALTOR® Association of Citrus County
Listing Data ©2025 Royal Palm Coast Realtor® Association
The information provided by this website is for the personal, non-commercial use of consumers and may not be used for any purpose other than to identify prospective properties consumers may be interested in purchasing.Display of MLS data is usually deemed reliable but is NOT guaranteed accurate.
Datafeed Last updated on November 6, 2025 @ 12:00 am
©2006-2025 brokerIDXsites.com - https://brokerIDXsites.com
Sign Up Now for Free!X
Call Direct: Brokerage Office: Mobile: 352.585.0041
Registration Benefits:
- New Listings & Price Reduction Updates sent directly to your email
- Create Your Own Property Search saved for your return visit.
- "Like" Listings and Create a Favorites List
* NOTICE: By creating your free profile, you authorize us to send you periodic emails about new listings that match your saved searches and related real estate information.If you provide your telephone number, you are giving us permission to call you in response to this request, even if this phone number is in the State and/or National Do Not Call Registry.
Already have an account? Login to your account.

