
- Lori Ann Bugliaro P.A., REALTOR ®
- Tropic Shores Realty
- Helping My Clients Make the Right Move!
- Mobile: 352.585.0041
- Fax: 888.519.7102
- 352.585.0041
- loribugliaro.realtor@gmail.com
Contact Lori Ann Bugliaro P.A.
Schedule A Showing
Request more information
- Home
- Property Search
- Search results
- 4730 Cypress Creek Ranch Road, ST CLOUD, FL 34771
Property Photos
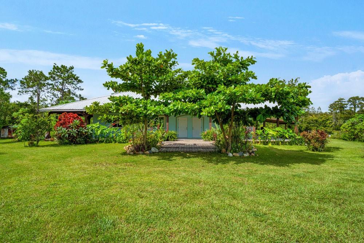

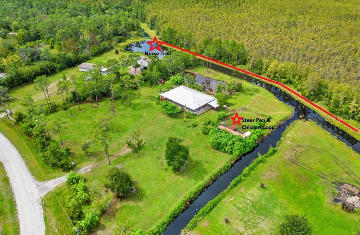
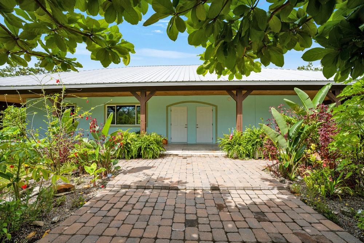
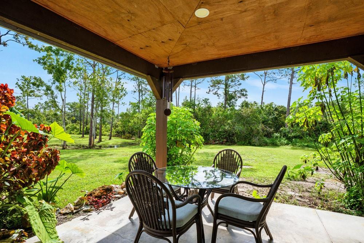
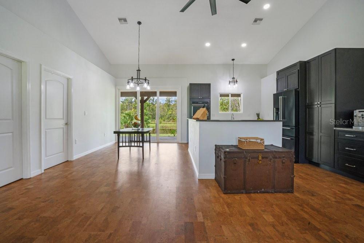
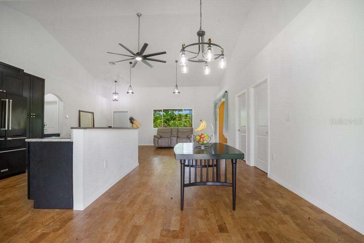
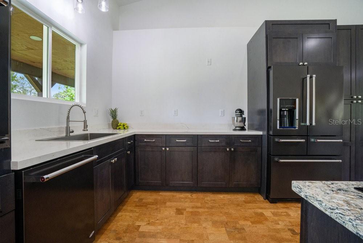
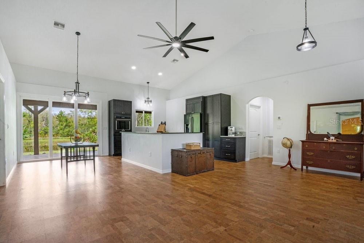
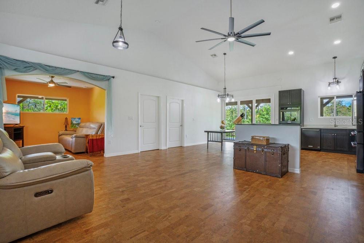
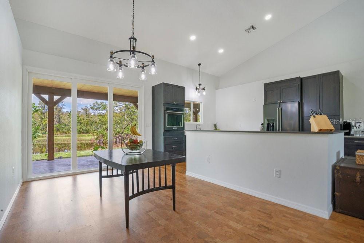
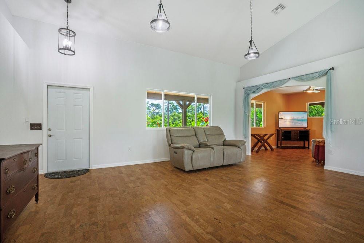
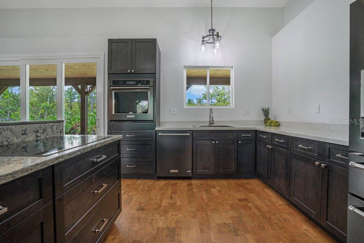
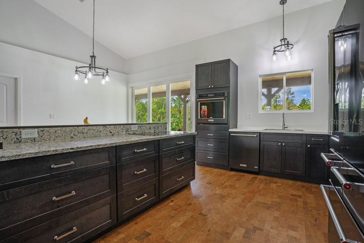
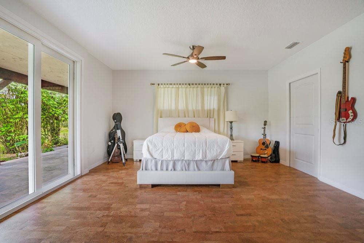
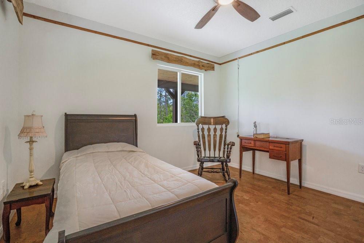
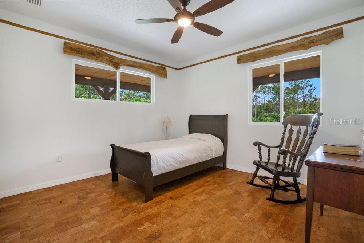
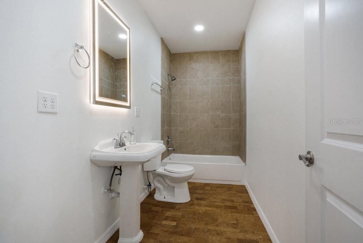
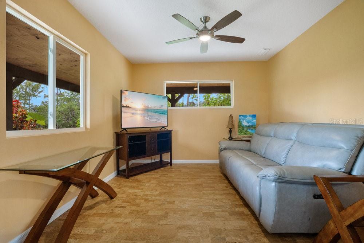
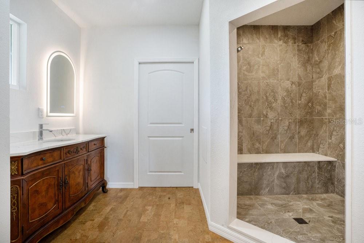
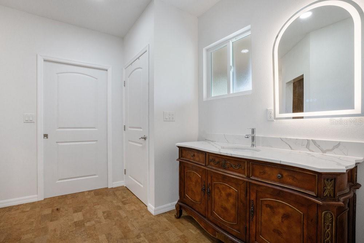
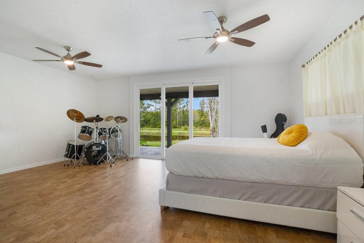
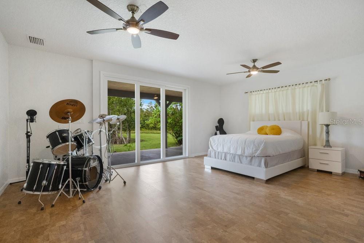
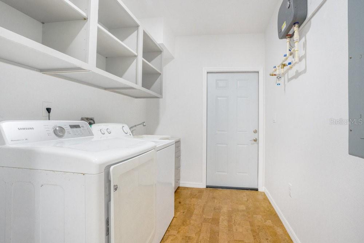
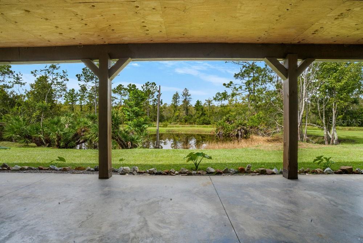
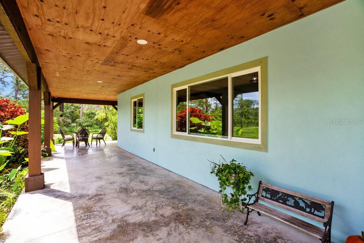
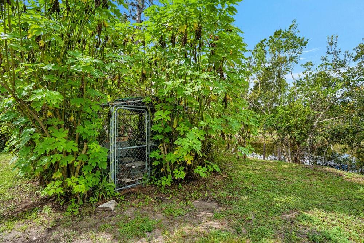
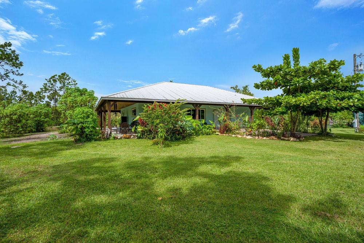
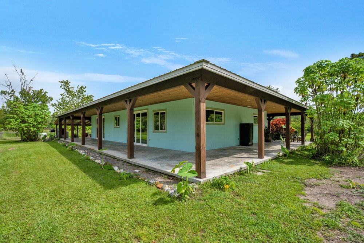
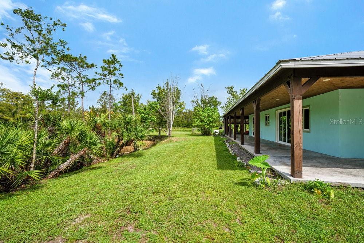
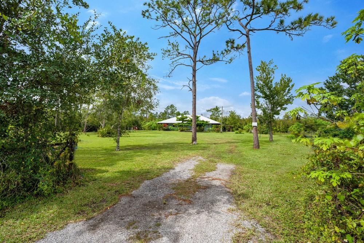
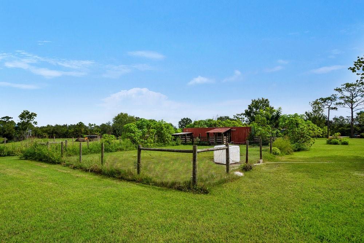
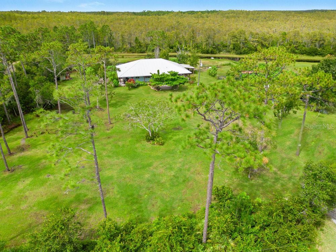
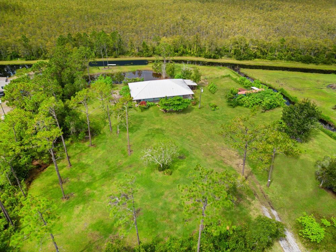
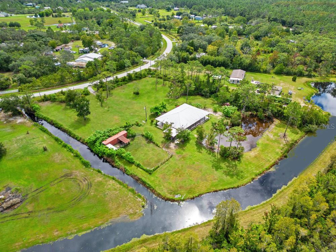
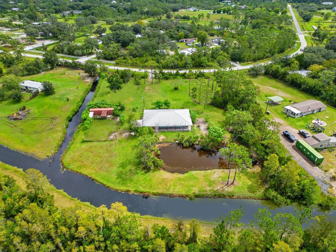
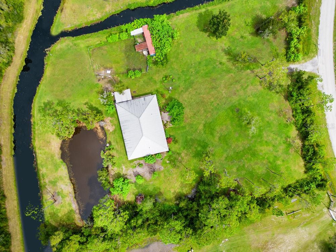
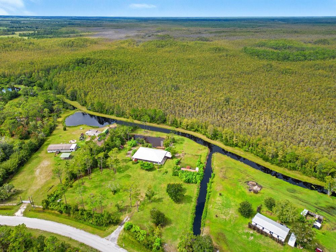
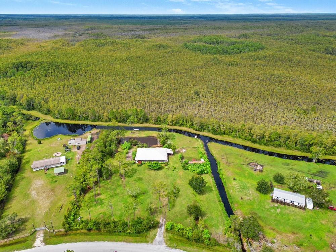
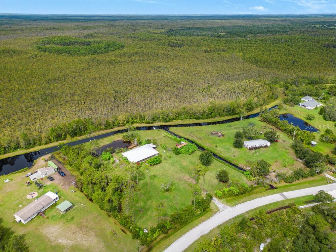
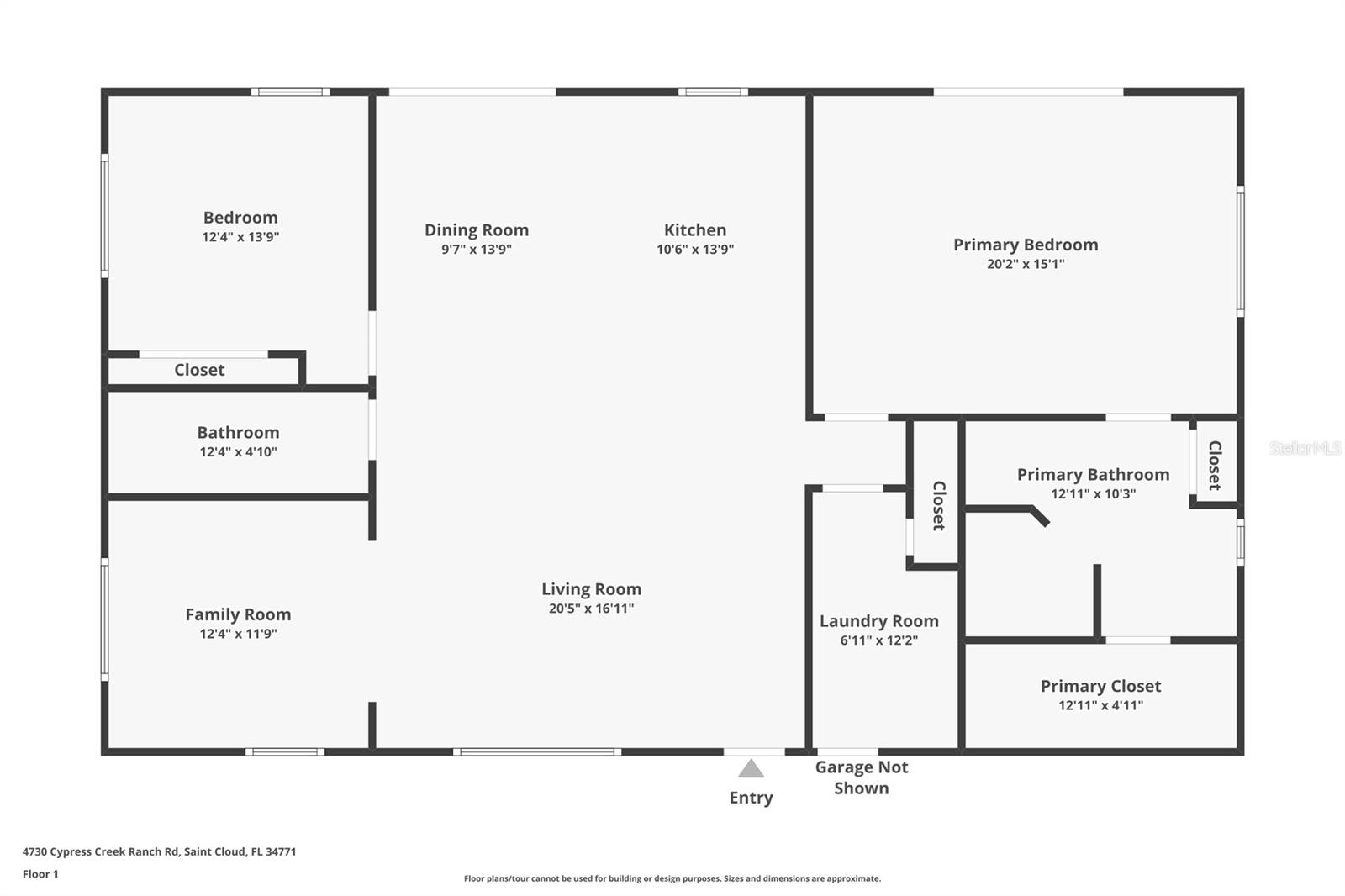
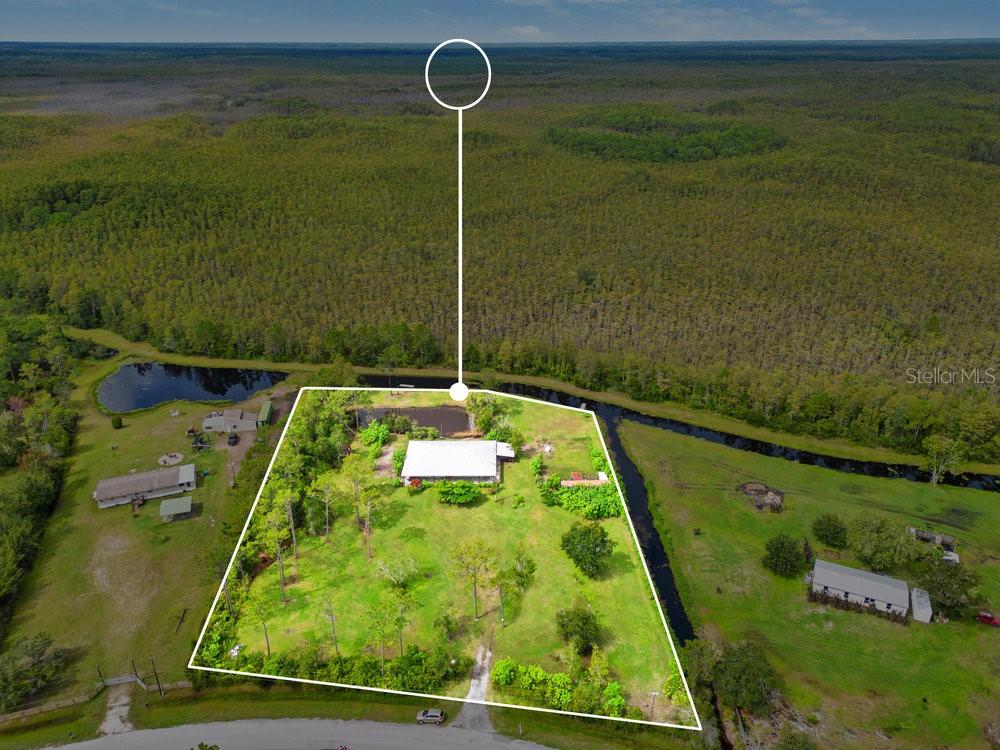
- MLS#: S5134545 ( Residential )
- Street Address: 4730 Cypress Creek Ranch Road
- Viewed: 1
- Price: $580,000
- Price sqft: $151
- Waterfront: Yes
- Wateraccess: Yes
- Waterfront Type: Canal - Freshwater
- Year Built: 2020
- Bldg sqft: 3848
- Bedrooms: 2
- Total Baths: 2
- Full Baths: 2
- Garage / Parking Spaces: 1
- Additional Information
- Geolocation: 28.1471 / -81.1166
- County: OSCEOLA
- City: ST CLOUD
- Zipcode: 34771
- Subdivision: Cypress Creek Ranches
- Elementary School: Harmony Community School (K 5)
- Middle School: Harmony Middle
- High School: Harmony High
- Provided by: LEGACY REALTY OF CENTRAL FLORIDA LLC
- Contact: Jolene Sheive
- 407-225-9005

- DMCA Notice
-
DescriptionWelcome to Your Florida Country Retreat! Discover the perfect blend of comfort, style, and freedom in this stunning 2 bedroom, 2 bath home with an office/den that can easily convert into a third bedroom. Offering over 1,700 sq. ft. of thoughtfully designed living space, this home invites you to experience the best of Florida country living with all the modern touches you love. Step inside to find high 9 ceilings throughout opening up to a cathedral ceiling in the great room, decorative fixtures, and high end cork flooring throughout. The homes open concept design brings light and warmth into every corner, enhanced by energy efficient triple sliding glass doors that seamlessly connect indoor living with the beauty of the outdoors. The gourmet kitchen is a chefs dream featuring upgraded KitchenAid appliances, a built in induction cooktop, separate wall oven, and a spacious bar that opens to the bright living and dining areas. Perfect for entertaining or cozy family gatherings. Retreat to the large primary suite, complete with its own triple sliders to the patio, dual ceiling fans, and a spa inspired bath featuring an accessible walk in shower with bench, Moen fixtures, and a massive walk in closet. A private utility room with washer/dryer hookups and a separate exterior entrance adds everyday convenience, while a tankless water heater ensures efficiency and comfort year round. Outside, enjoy over 5 acres of peaceful countryside views from your wraparound porch, pre wired for speakers and future expansion. Zoned for residential and agricultural use, this property is ideal for anyone dreaming of a self sustaining homestead. Bring your animals theres a chicken coop, livestock and horse pens, an irrigated garden, and even a private pond stocked with bass and tilapia. Many planted fruit trees almond, loquat, avocado, mango, and cherry dot the landscape, creating a lush, private oasis where nature and comfort meet. A short stroll along the creek leads to a 1,500 acre hiking trail, perfect for peaceful morning walks or weekend adventures. Tucked away with no rear neighbors, this home offers rare tranquility and privacy, yet its still close to everything just 45 minutes from Orlandos world famous attractions and 30 minutes from Kennedy Space Center, beaches, and cruise ports. This move in ready haven combines modern accessibility, thoughtful design, and the true spirit of Florida living. Come experience the comfort, freedom, and charm of country life this is the home youve been waiting for.
Property Location and Similar Properties
All
Similar
Features
Waterfront Description
- Canal - Freshwater
Accessibility Features
- Accessible Approach with Ramp
- Accessible Bedroom
- Accessible Closets
- Accessible Entrance
- Accessible Full Bath
- Visitor Bathroom
- Accessible Kitchen
- Accessible Central Living Area
- Accessible Washer/Dryer
- Central Living Area
Appliances
- Built-In Oven
- Cooktop
- Dishwasher
- Disposal
- Dryer
- Ice Maker
- Range
- Refrigerator
- Tankless Water Heater
- Washer
- Water Filtration System
- Water Softener
Association Amenities
- Trail(s)
Home Owners Association Fee
- 0.00
Carport Spaces
- 1.00
Close Date
- 0000-00-00
Cooling
- Central Air
Country
- US
Covered Spaces
- 0.00
Exterior Features
- Sliding Doors
Flooring
- Cork
Furnished
- Unfurnished
Garage Spaces
- 0.00
Heating
- Central
High School
- Harmony High
Insurance Expense
- 0.00
Interior Features
- Accessibility Features
- Ceiling Fans(s)
- High Ceilings
- Living Room/Dining Room Combo
- Open Floorplan
- Split Bedroom
- Thermostat
- Walk-In Closet(s)
Legal Description
- CYPRESS CREEK RANCHES UNIT 1 PB 2 PG 175 LOT 14
Levels
- One
Living Area
- 1728.00
Lot Features
- Conservation Area
- Landscaped
- Oversized Lot
- Pasture
- Paved
- Zoned for Horses
Middle School
- Harmony Middle
Area Major
- 34771 - St Cloud (Magnolia Square)
Net Operating Income
- 0.00
Occupant Type
- Owner
Open Parking Spaces
- 0.00
Other Expense
- 0.00
Other Structures
- Kennel/Dog Run
Parcel Number
- 09-27-32-2905-0001-0140
Parking Features
- Covered
- Off Street
Pets Allowed
- Yes
Property Type
- Residential
Roof
- Metal
School Elementary
- Harmony Community School (K-5)
Sewer
- Septic Tank
Style
- Patio Home
- Ranch
Tax Year
- 2024
Township
- 27
Utilities
- BB/HS Internet Available
- Cable Available
- Electricity Available
View
- Trees/Woods
- Water
Virtual Tour Url
- https://my.matterport.com/show/?m=q7u4gmYuC9K&mls=1
Water Source
- Well
Year Built
- 2020
Zoning Code
- OAC
Disclaimer: All information provided is deemed to be reliable but not guaranteed.
Listing Data ©2025 Greater Fort Lauderdale REALTORS®
Listings provided courtesy of The Hernando County Association of Realtors MLS.
Listing Data ©2025 REALTOR® Association of Citrus County
Listing Data ©2025 Royal Palm Coast Realtor® Association
The information provided by this website is for the personal, non-commercial use of consumers and may not be used for any purpose other than to identify prospective properties consumers may be interested in purchasing.Display of MLS data is usually deemed reliable but is NOT guaranteed accurate.
Datafeed Last updated on November 6, 2025 @ 12:00 am
©2006-2025 brokerIDXsites.com - https://brokerIDXsites.com
Sign Up Now for Free!X
Call Direct: Brokerage Office: Mobile: 352.585.0041
Registration Benefits:
- New Listings & Price Reduction Updates sent directly to your email
- Create Your Own Property Search saved for your return visit.
- "Like" Listings and Create a Favorites List
* NOTICE: By creating your free profile, you authorize us to send you periodic emails about new listings that match your saved searches and related real estate information.If you provide your telephone number, you are giving us permission to call you in response to this request, even if this phone number is in the State and/or National Do Not Call Registry.
Already have an account? Login to your account.

