
- Lori Ann Bugliaro P.A., PA,REALTOR ®
- Tropic Shores Realty
- Helping My Clients Make the Right Move!
- Mobile: 352.585.0041
- Fax: 888.519.7102
- Mobile: 352.585.0041
- loribugliaro.realtor@gmail.com
Contact Lori Ann Bugliaro P.A.
Schedule A Showing
Request more information
- Home
- Property Search
- Search results
- 3283 Preserve Drive, ORLANDO, FL 32824
Active
Property Photos


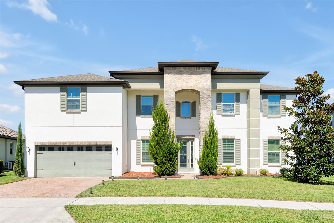
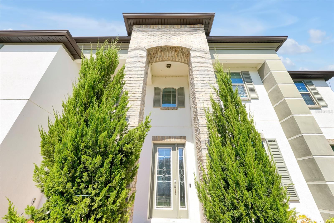
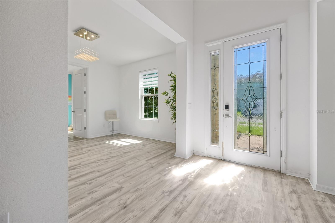
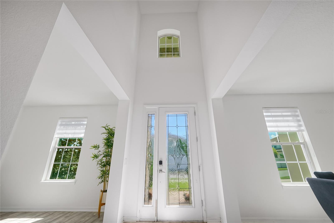
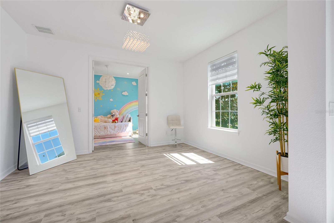
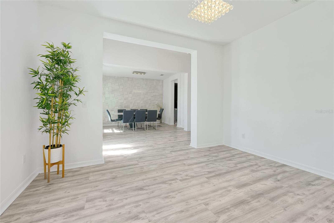
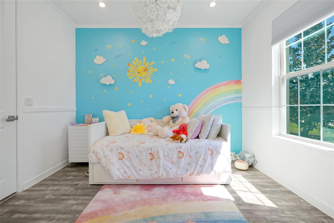
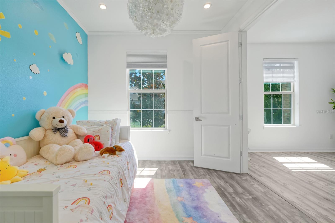
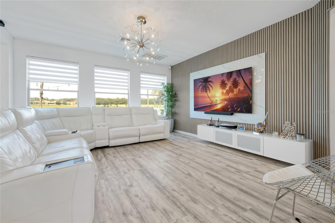
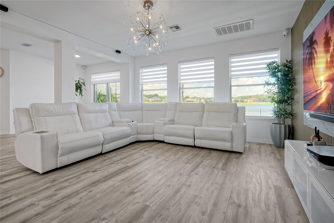
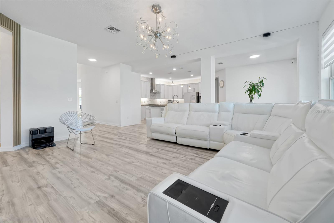
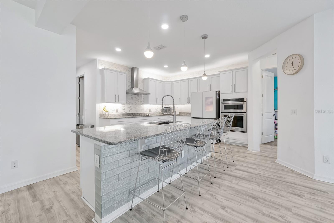
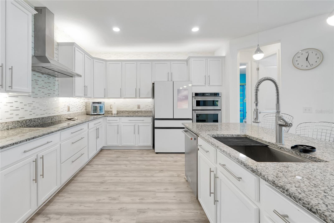
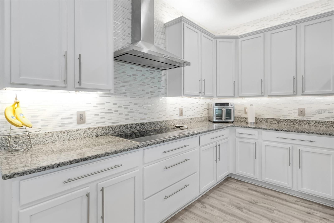
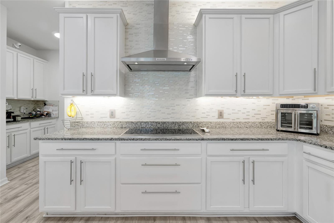
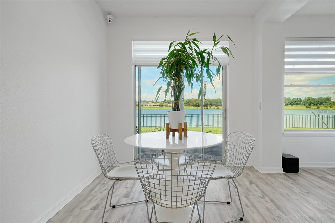
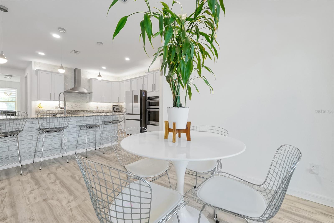
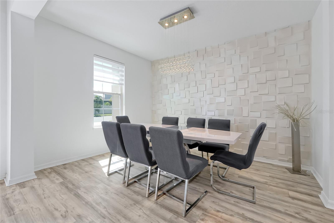
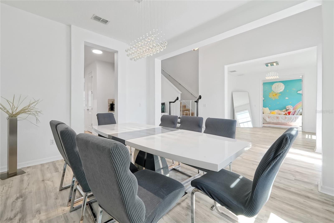
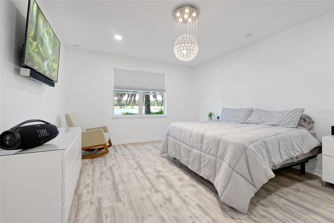
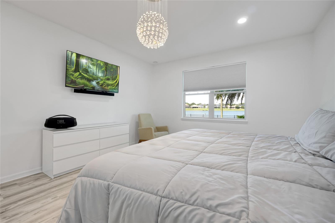
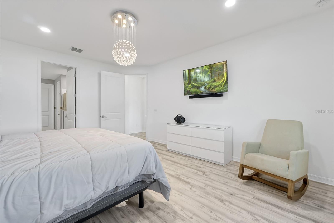
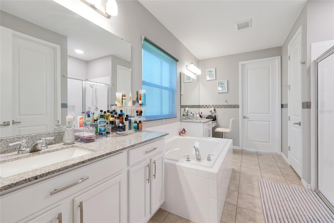
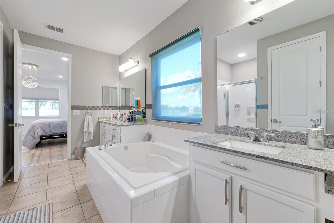
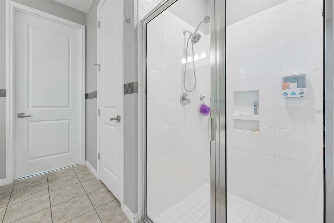
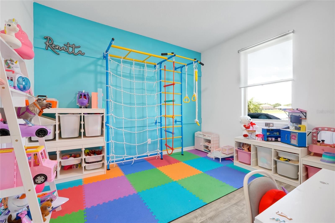
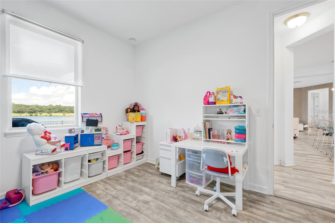
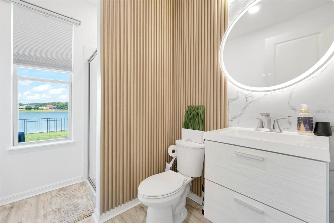
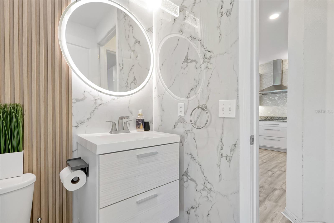
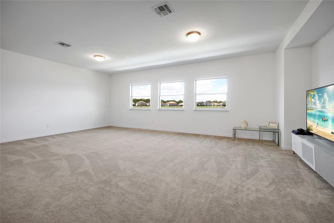
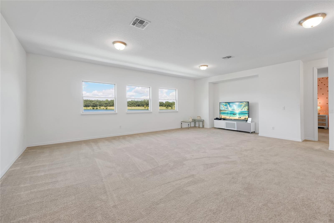
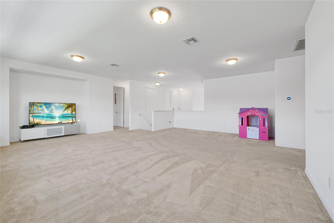
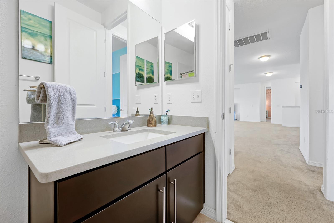
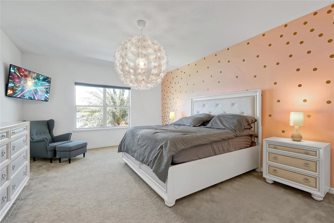
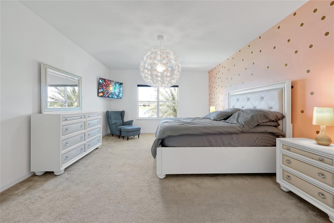
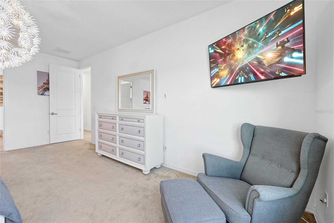
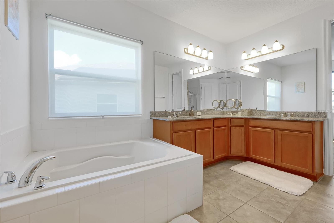
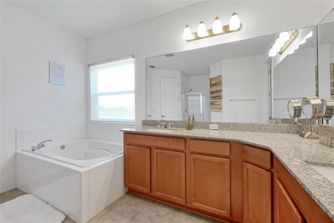
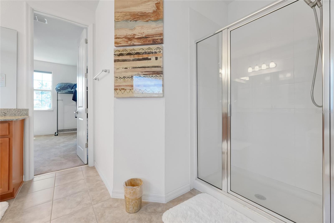
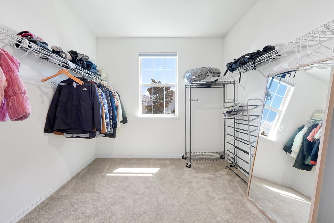
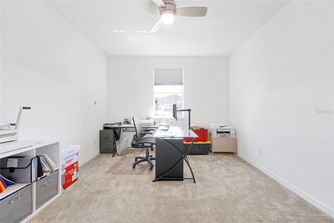
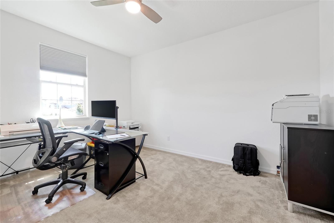
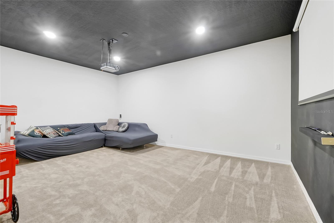
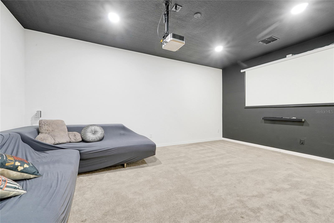
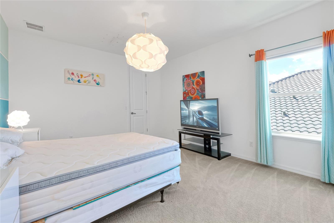
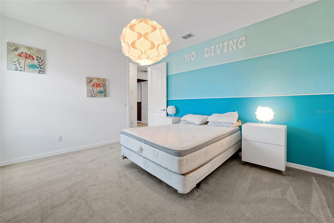
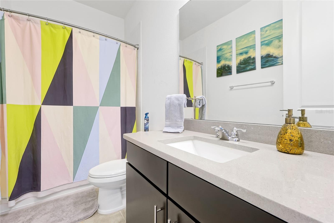
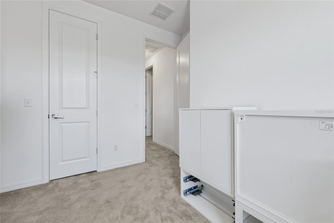
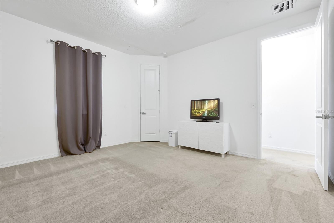
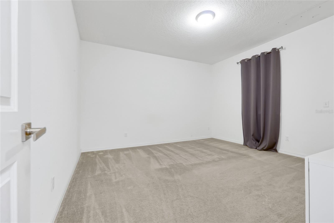
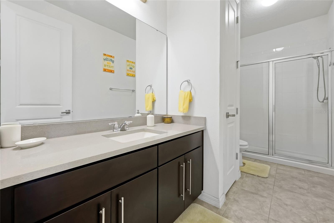
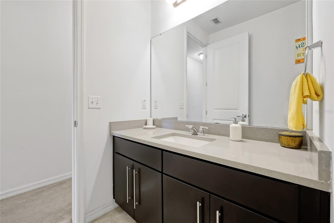
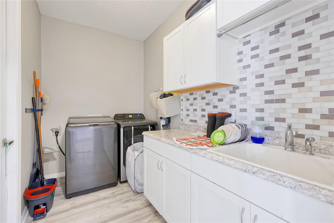
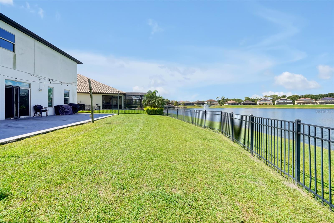
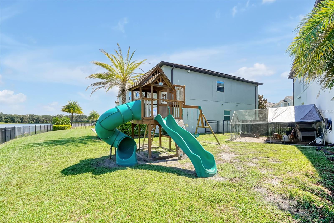
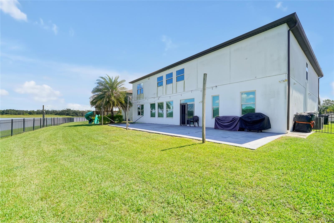
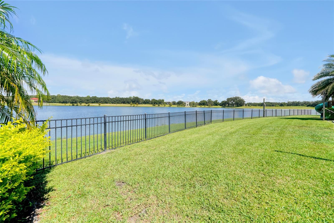
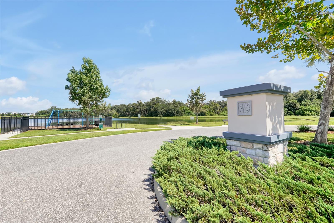
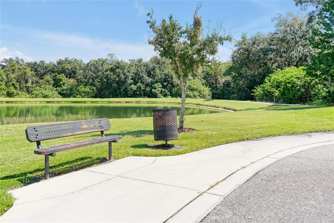
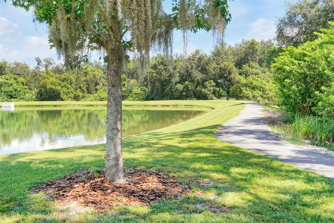
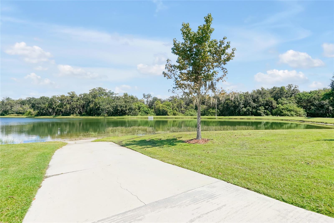
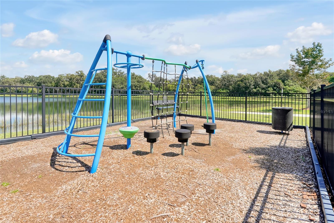
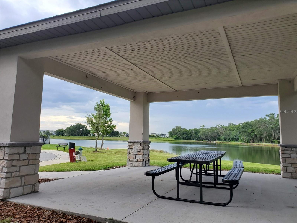
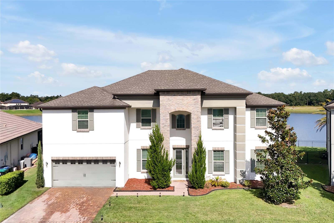
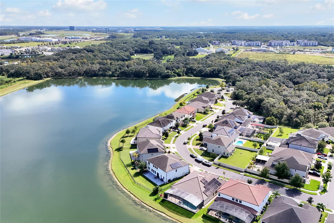
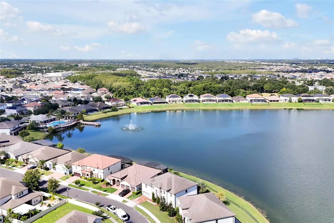
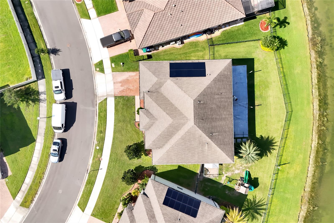
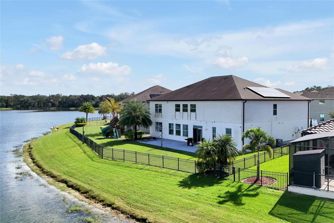
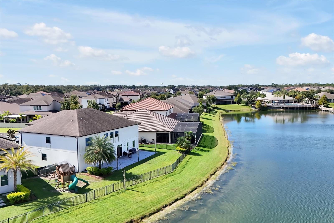
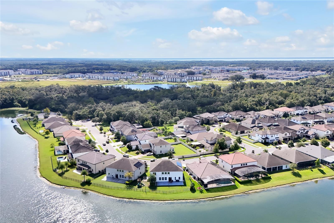
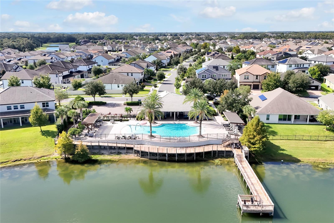
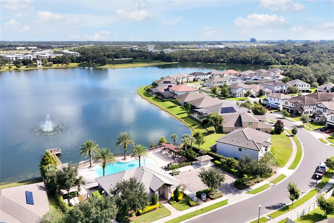
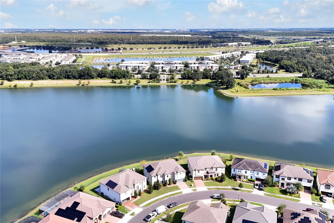
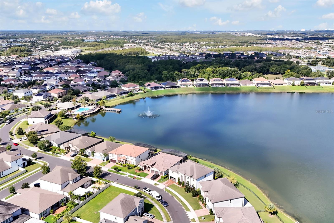
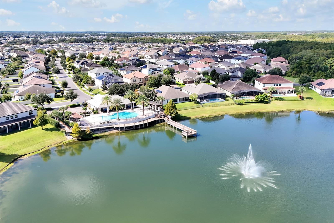
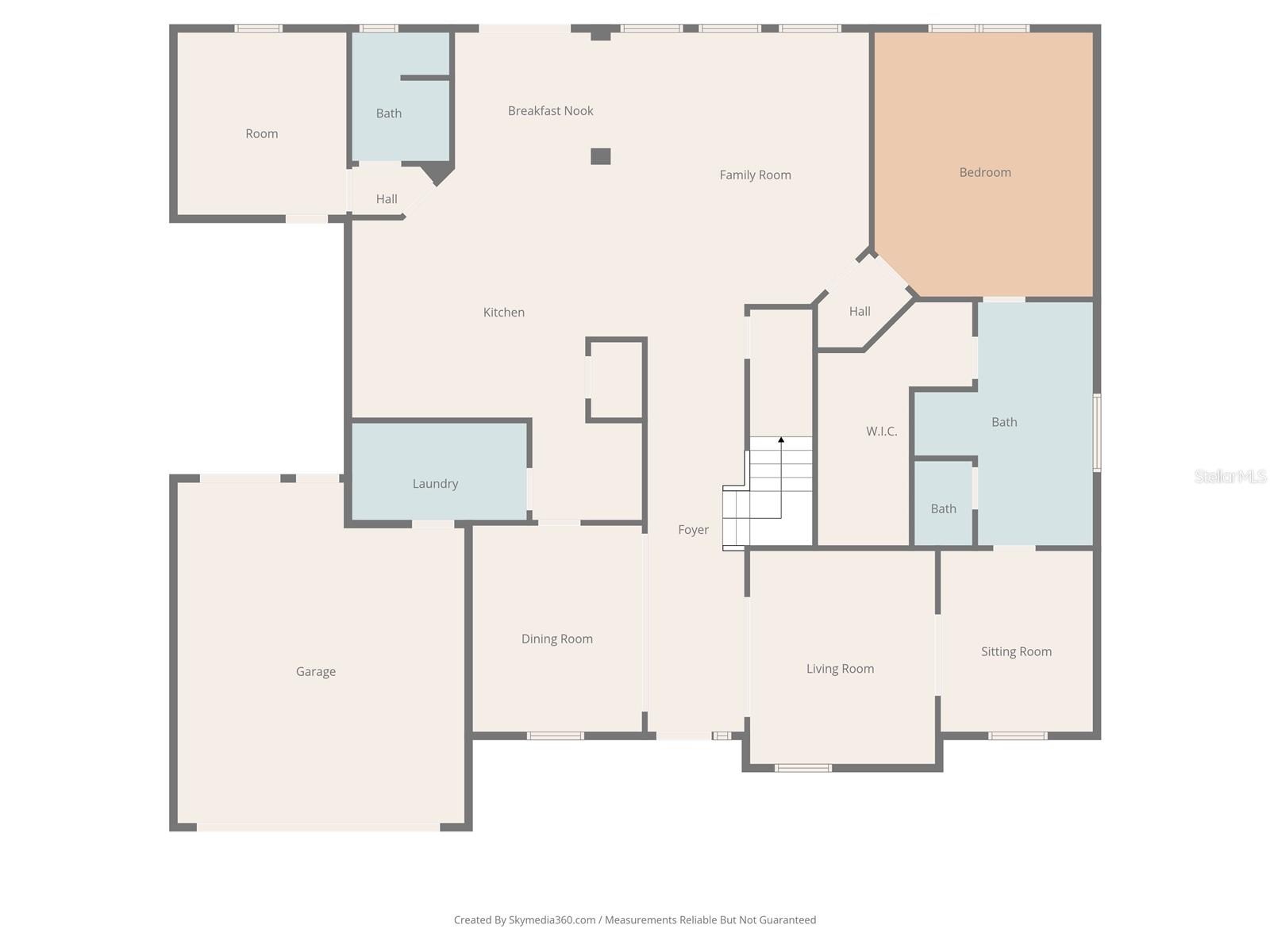
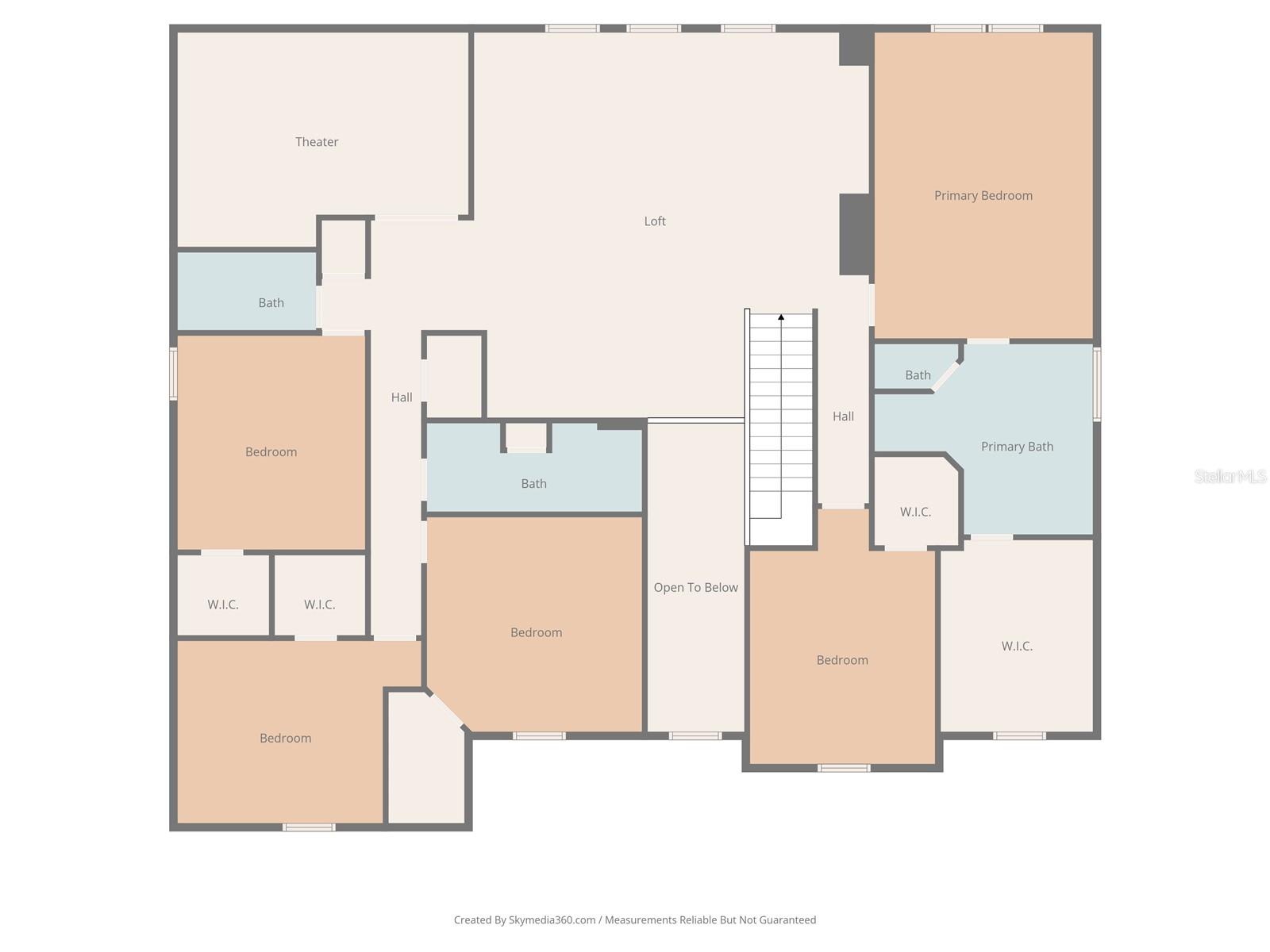
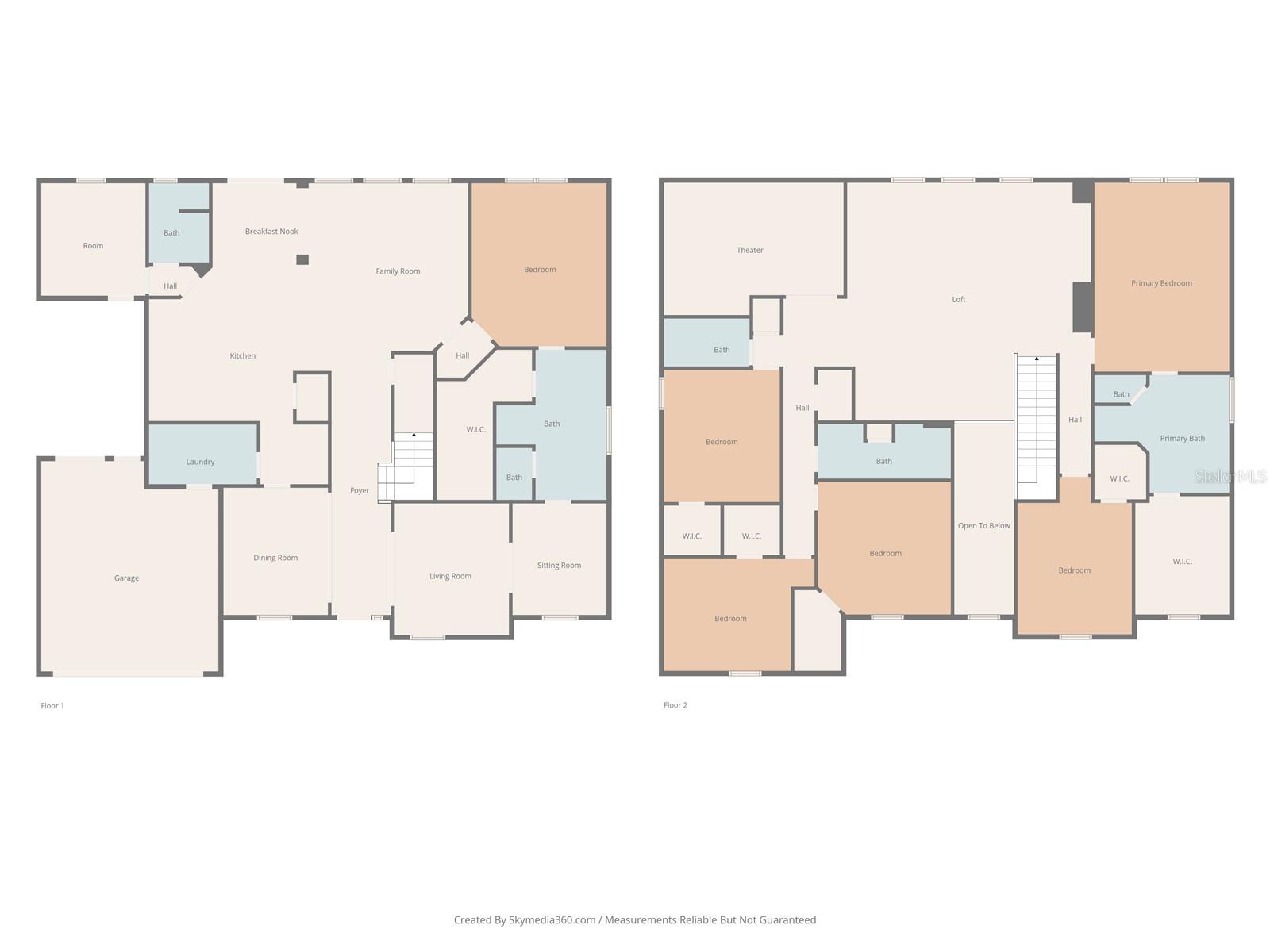
- MLS#: S5136170 ( Residential )
- Street Address: 3283 Preserve Drive
- Viewed: 194
- Price: $1,150,000
- Price sqft: $184
- Waterfront: No
- Year Built: 2016
- Bldg sqft: 6252
- Bedrooms: 7
- Total Baths: 5
- Full Baths: 5
- Garage / Parking Spaces: 3
- Days On Market: 133
- Additional Information
- Geolocation: 28.3603 / -81.3189
- County: ORANGE
- City: ORLANDO
- Zipcode: 32824
- Subdivision: Lake Preserve Ph 2
- Elementary School: Stonewyck
- Middle School: South Creek
- High School: Cypress Creek
- Provided by: COZY AMERICAN HOME FLORIDA INC
- Contact: Antonella Calicchio
- 407-978-6557

- DMCA Notice
-
DescriptionOne or more photo(s) has been virtually staged. Luxury Home for Sale 7 Bedrooms | 5 Bathrooms | 6,252 Sq.Ft | 0.55 Acre Lot Welcome to this stunning, newly remodeled luxury residence, located in one of the fastest growing and most desirable areas of Orlando! This expansive home features 7 bedrooms and 5 full bathrooms, including two spacious primary suites, each with its own private bathroom featuring a soaking tub and separate showerperfect for multigenerational living or large families. Modern, spacious gourmet kitchen with elegant finishes, private home theater room for ultimate entertainment, dedicated office space for working from home, high ceilings that enhance space and light, luxury vinyl flooring throughout the main floor, Solar panels for energy efficiency and savings, Breathtaking views and unforgettable sunsets 3 car garage total of 6,252 square feet of living space on a 0.55 acre lot Conveniently located near the Orlando International Airport, the VA Hospital, the Nemours C Hospital, and just minutes from Lake Nonas Medical City and university district. Surrounded by top rated schools, shopping centers, major highways, theme parks, and premium outlets. An Exceptional Opportunity. This is the perfect home for those seeking space, luxury, and a strategic location in one of Central Floridas most thriving and up and coming communities.
Property Location and Similar Properties
All
Similar
Features
Appliances
- Convection Oven
- Dishwasher
- Disposal
- Dryer
- Electric Water Heater
- Microwave
- Range
- Refrigerator
- Washer
Association Amenities
- Clubhouse
- Park
- Playground
Home Owners Association Fee
- 350.00
Home Owners Association Fee Includes
- Pool
Association Name
- Southwest Property Management
Association Phone
- 407-455-5950
Builder Name
- Meritage Homes
Carport Spaces
- 0.00
Close Date
- 0000-00-00
Cooling
- Central Air
Country
- US
Covered Spaces
- 0.00
Exterior Features
- Lighting
- Sprinkler Metered
Flooring
- Carpet
- Luxury Vinyl
Furnished
- Unfurnished
Garage Spaces
- 3.00
Heating
- Central
High School
- Cypress Creek High
Insurance Expense
- 0.00
Interior Features
- Attic Ventilator
- High Ceilings
- Kitchen/Family Room Combo
- Open Floorplan
- Primary Bedroom Main Floor
- PrimaryBedroom Upstairs
- Thermostat
Legal Description
- LAKE PRESERVE - PHASE 2 85/46 LOT 194
Levels
- Two
Living Area
- 5075.00
Middle School
- South Creek Middle
Area Major
- 32824 - Orlando/Taft / Meadow woods
Net Operating Income
- 0.00
Occupant Type
- Vacant
Open Parking Spaces
- 0.00
Other Expense
- 0.00
Parcel Number
- 33-24-30-4960-01-940
Parking Features
- Garage Door Opener
Pets Allowed
- Yes
Property Condition
- Completed
Property Type
- Residential
Roof
- Shingle
School Elementary
- Stonewyck Elementary
Sewer
- Public Sewer
Tax Year
- 2024
Township
- 24
Utilities
- Public
View
- Water
Views
- 194
Virtual Tour Url
- https://www.propertypanorama.com/instaview/stellar/S5136170
Water Source
- Public
Year Built
- 2016
Zoning Code
- P-D
Disclaimer: All information provided is deemed to be reliable but not guaranteed.
Listing Data ©2026 Greater Fort Lauderdale REALTORS®
Listings provided courtesy of The Hernando County Association of Realtors MLS.
Listing Data ©2026 REALTOR® Association of Citrus County
Listing Data ©2026 Royal Palm Coast Realtor® Association
The information provided by this website is for the personal, non-commercial use of consumers and may not be used for any purpose other than to identify prospective properties consumers may be interested in purchasing.Display of MLS data is usually deemed reliable but is NOT guaranteed accurate.
Datafeed Last updated on February 18, 2026 @ 12:00 am
©2006-2026 brokerIDXsites.com - https://brokerIDXsites.com
Sign Up Now for Free!X
Call Direct: Brokerage Office: Mobile: 352.585.0041
Registration Benefits:
- New Listings & Price Reduction Updates sent directly to your email
- Create Your Own Property Search saved for your return visit.
- "Like" Listings and Create a Favorites List
* NOTICE: By creating your free profile, you authorize us to send you periodic emails about new listings that match your saved searches and related real estate information.If you provide your telephone number, you are giving us permission to call you in response to this request, even if this phone number is in the State and/or National Do Not Call Registry.
Already have an account? Login to your account.

