
- Lori Ann Bugliaro P.A., REALTOR ®
- Tropic Shores Realty
- Helping My Clients Make the Right Move!
- Mobile: 352.585.0041
- Fax: 888.519.7102
- 352.585.0041
- loribugliaro.realtor@gmail.com
Contact Lori Ann Bugliaro P.A.
Schedule A Showing
Request more information
- Home
- Property Search
- Search results
- 8878 Hinsdale Heights Drive, POLK CITY, FL 33868
Property Photos
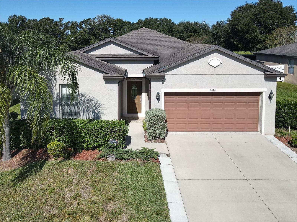

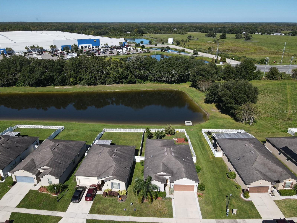
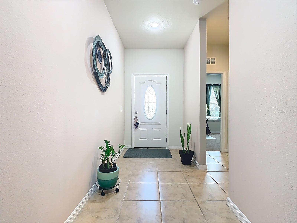
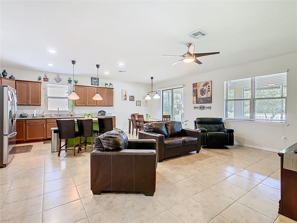
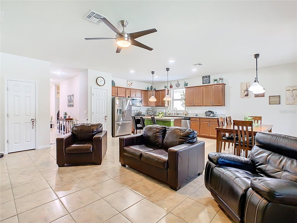
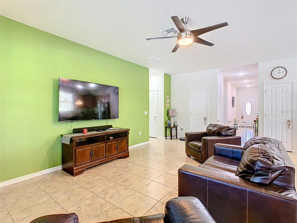
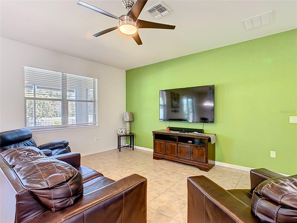
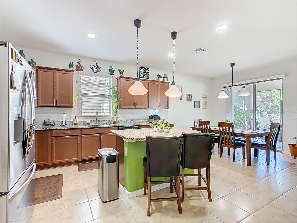
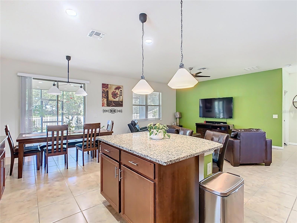
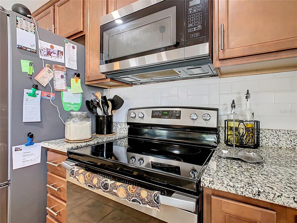
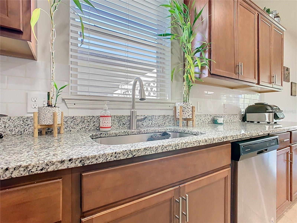
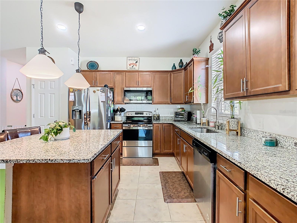
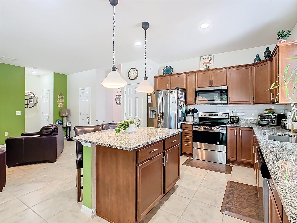
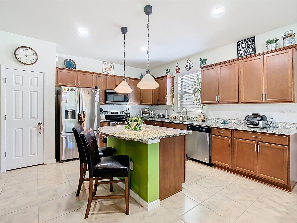
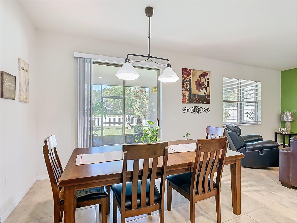
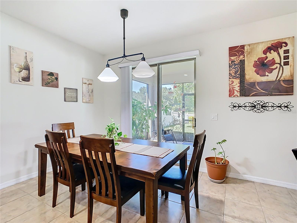
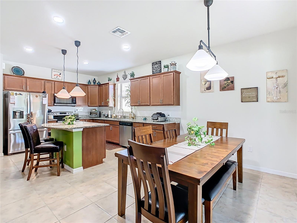
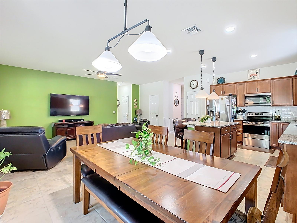
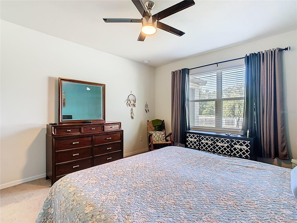
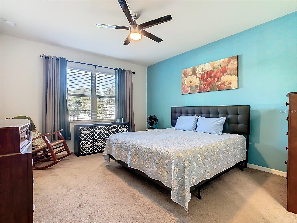
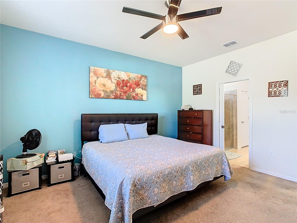
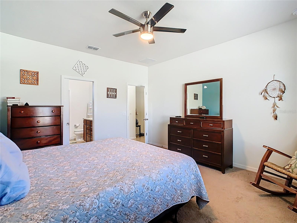
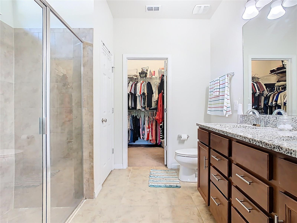
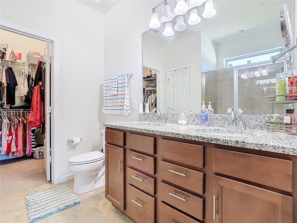
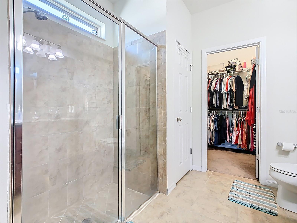
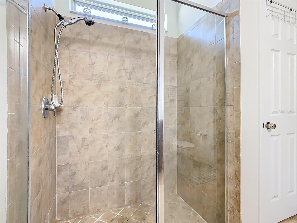
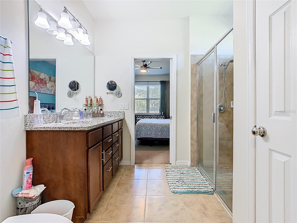
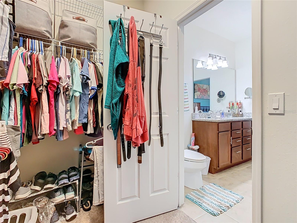
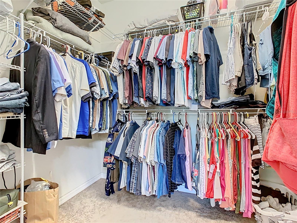
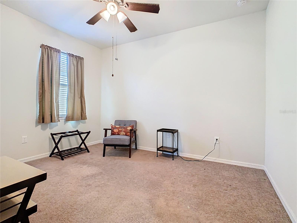
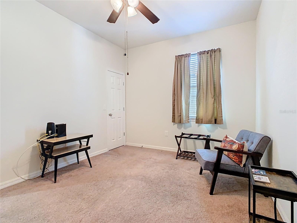
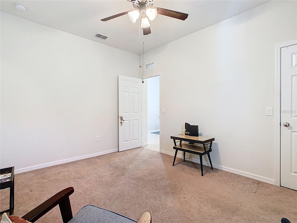
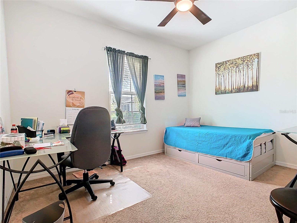
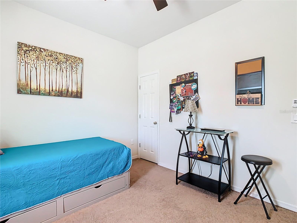
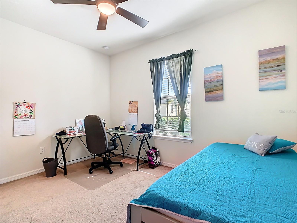
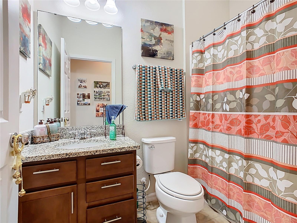
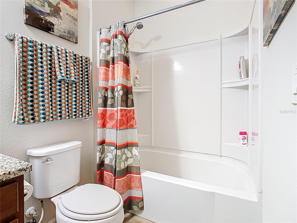
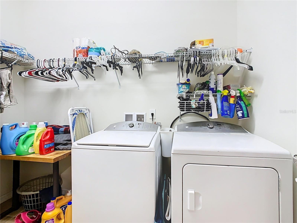
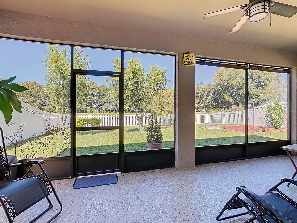
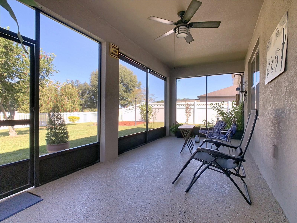
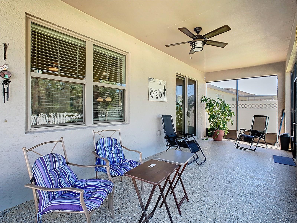
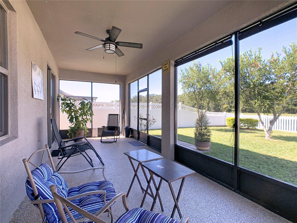
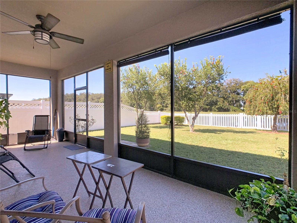
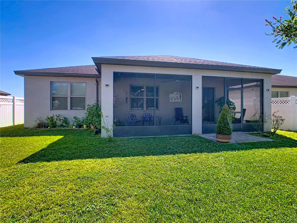
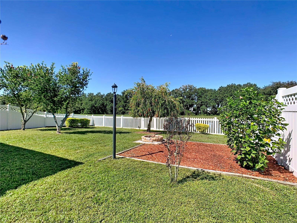
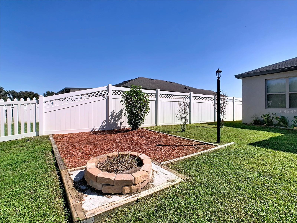
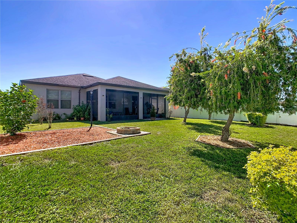
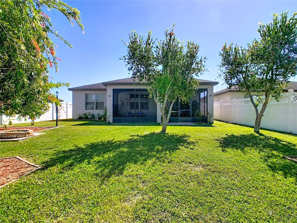
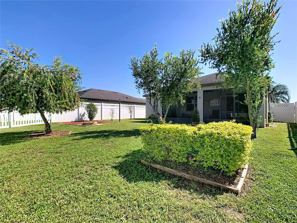
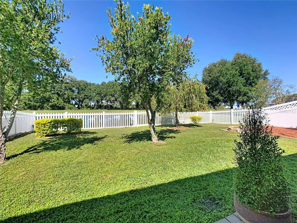
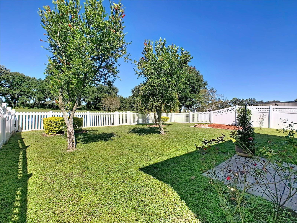
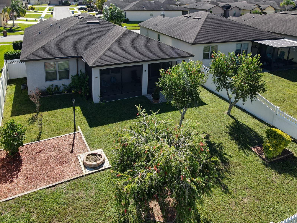
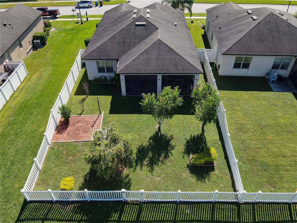
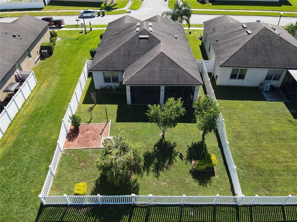
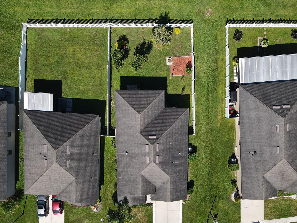
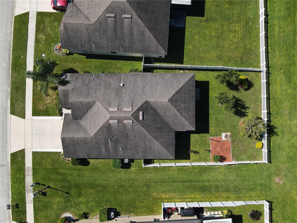
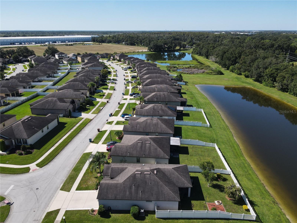
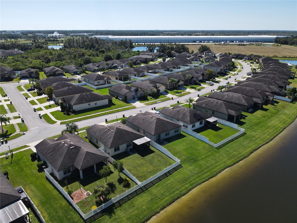
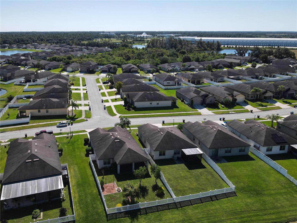
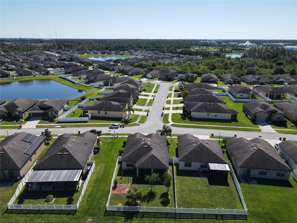
- MLS#: S5137268 ( Residential )
- Street Address: 8878 Hinsdale Heights Drive
- Viewed: 9
- Price: $320,000
- Price sqft: $137
- Waterfront: No
- Year Built: 2017
- Bldg sqft: 2338
- Bedrooms: 3
- Total Baths: 2
- Full Baths: 2
- Garage / Parking Spaces: 2
- Days On Market: 12
- Additional Information
- Geolocation: 28.16 / -81.8577
- County: POLK
- City: POLK CITY
- Zipcode: 33868
- Subdivision: Fountain Park Phase 1
- Elementary School: Frank E. Brigham Academy
- High School: Tenoroc Senior
- Provided by: RE/MAX SELECT GROUP
- Contact: Ivette Rico
- 954-905-2772

- DMCA Notice
-
DescriptionWelcome to this spacious and beautifully maintained 3 bedroom, 2 bath home! This inviting residence offers an open, airy layout designed for both comfort and functionality. The modern kitchen features sleek granite countertops and stainless steel appliances, perfect for cooking and entertaining. The primary suite serves as your private retreat, complete with a large walk in closet, dual vanities, and a stunning walk in shower. Tile flooring flows throughout the main living areas, while plush carpeting adds warmth and comfort to the bedrooms and den. A well equipped laundry room with a washer and dryer provides added convenience. Step outside to an extended screened in patio, ideal for relaxing or hosting guests, while enjoying serene views of the peaceful pond. The spacious yard offers plenty of room for pets, play, and outdoor gatherings.
Property Location and Similar Properties
All
Similar
Features
Appliances
- Dishwasher
- Disposal
- Microwave
- Range
- Refrigerator
Home Owners Association Fee
- 178.50
Association Name
- Katie Perez
Carport Spaces
- 0.00
Close Date
- 0000-00-00
Cooling
- Central Air
Country
- US
Covered Spaces
- 0.00
Exterior Features
- Sliding Doors
- Sprinkler Metered
Fencing
- Vinyl
Flooring
- Carpet
- Ceramic Tile
Garage Spaces
- 2.00
Heating
- Electric
High School
- Tenoroc Senior
Insurance Expense
- 0.00
Interior Features
- Ceiling Fans(s)
- Open Floorplan
- Thermostat
Legal Description
- FOUNTAIN PARK PHASE 1 PB 146 PGS 7-11 LOT 83
Levels
- One
Living Area
- 1690.00
Area Major
- 33868 - Polk City
Net Operating Income
- 0.00
Occupant Type
- Owner
Open Parking Spaces
- 0.00
Other Expense
- 0.00
Parcel Number
- 24-27-01-160956-000830
Pets Allowed
- Yes
Property Type
- Residential
Roof
- Shingle
School Elementary
- Frank E. Brigham Academy
Sewer
- Public Sewer
Tax Year
- 2024
Township
- 27
Utilities
- Cable Available
Virtual Tour Url
- https://www.propertypanorama.com/instaview/stellar/S5137268
Water Source
- Public
Year Built
- 2017
Disclaimer: All information provided is deemed to be reliable but not guaranteed.
Listing Data ©2025 Greater Fort Lauderdale REALTORS®
Listings provided courtesy of The Hernando County Association of Realtors MLS.
Listing Data ©2025 REALTOR® Association of Citrus County
Listing Data ©2025 Royal Palm Coast Realtor® Association
The information provided by this website is for the personal, non-commercial use of consumers and may not be used for any purpose other than to identify prospective properties consumers may be interested in purchasing.Display of MLS data is usually deemed reliable but is NOT guaranteed accurate.
Datafeed Last updated on November 6, 2025 @ 12:00 am
©2006-2025 brokerIDXsites.com - https://brokerIDXsites.com
Sign Up Now for Free!X
Call Direct: Brokerage Office: Mobile: 352.585.0041
Registration Benefits:
- New Listings & Price Reduction Updates sent directly to your email
- Create Your Own Property Search saved for your return visit.
- "Like" Listings and Create a Favorites List
* NOTICE: By creating your free profile, you authorize us to send you periodic emails about new listings that match your saved searches and related real estate information.If you provide your telephone number, you are giving us permission to call you in response to this request, even if this phone number is in the State and/or National Do Not Call Registry.
Already have an account? Login to your account.

