
- Lori Ann Bugliaro P.A., REALTOR ®
- Tropic Shores Realty
- Helping My Clients Make the Right Move!
- Mobile: 352.585.0041
- Fax: 888.519.7102
- 352.585.0041
- loribugliaro.realtor@gmail.com
Contact Lori Ann Bugliaro P.A.
Schedule A Showing
Request more information
- Home
- Property Search
- Search results
- 7013 Five Oaks Drive, HARMONY, FL 34773
Property Photos
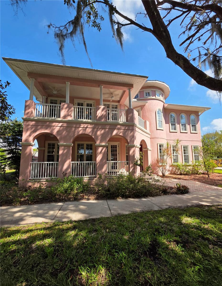

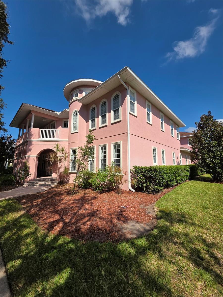
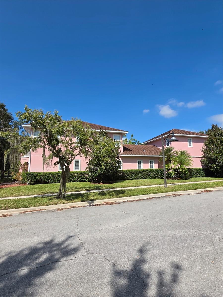
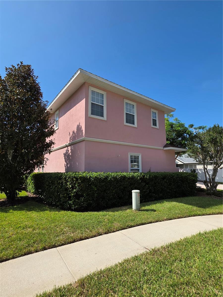
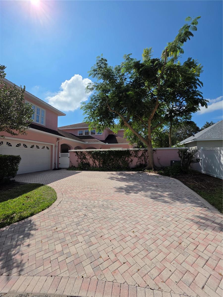
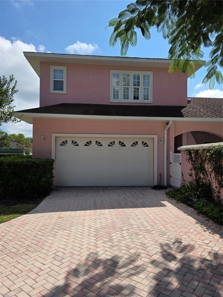
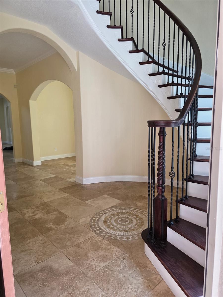
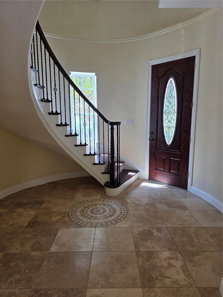
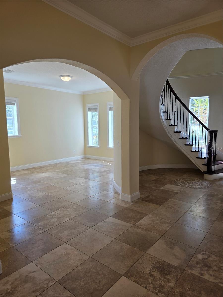
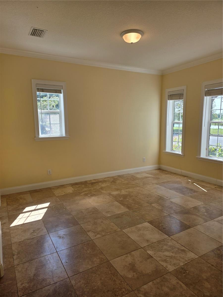
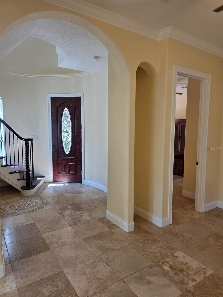
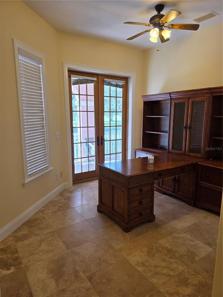
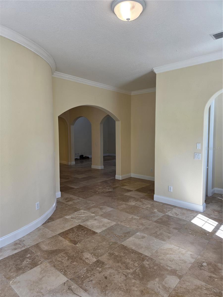
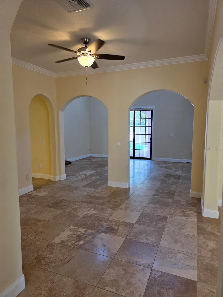
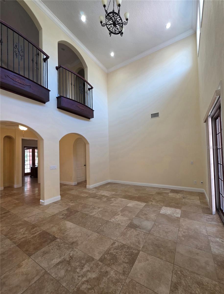
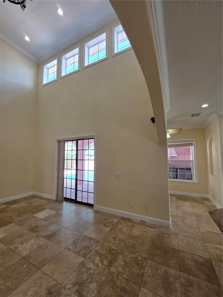
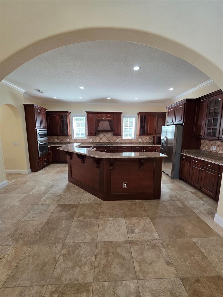
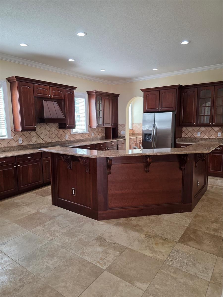
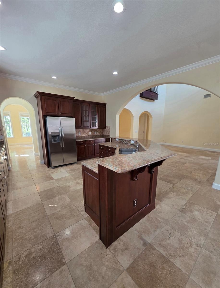
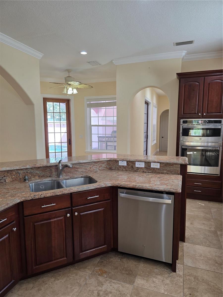
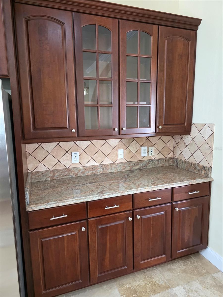
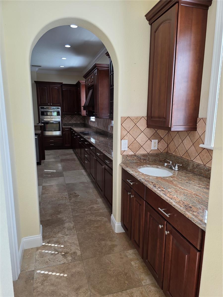
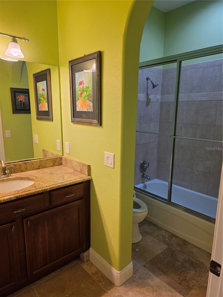
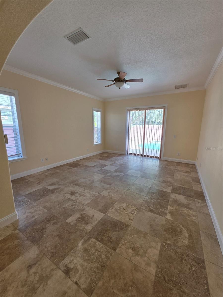
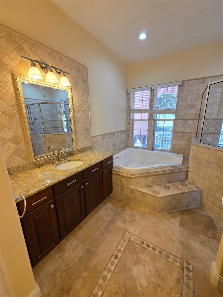
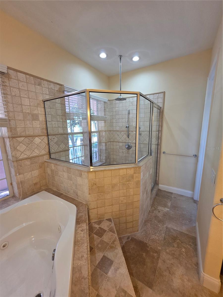
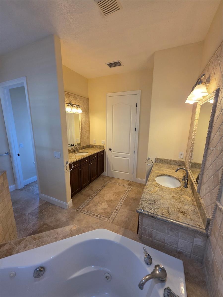
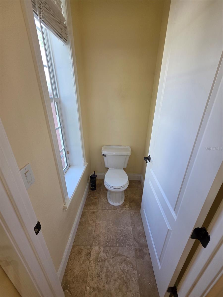
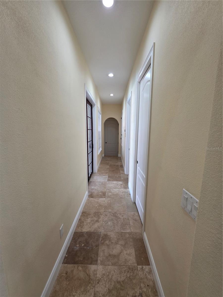
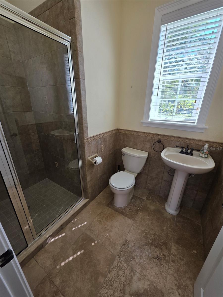
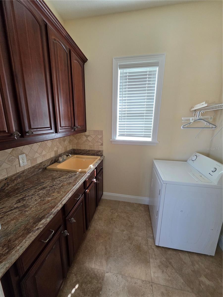
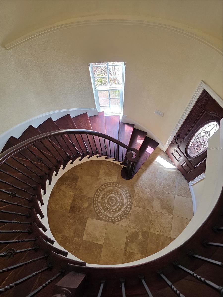
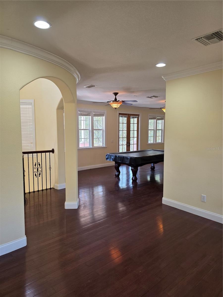
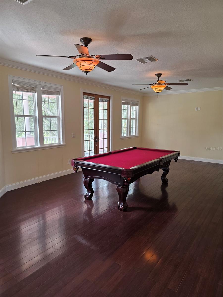
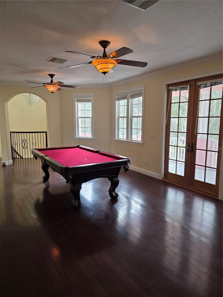
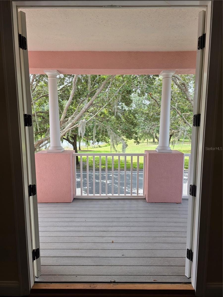

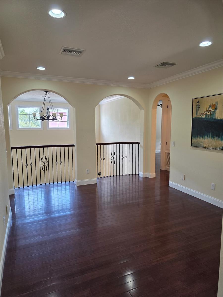
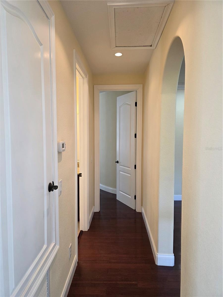
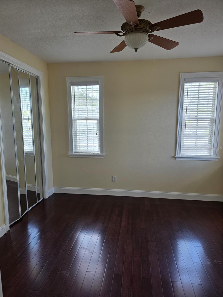
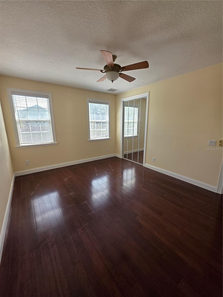
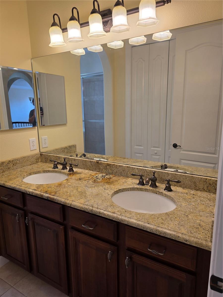
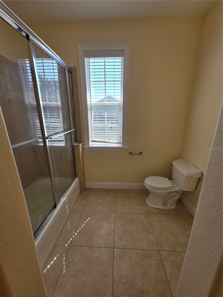
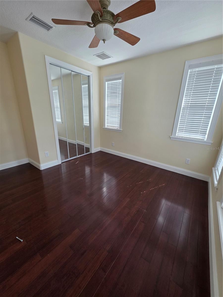
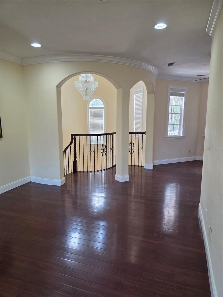
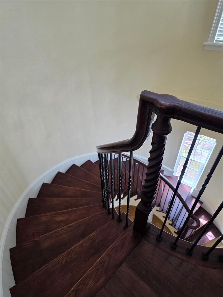
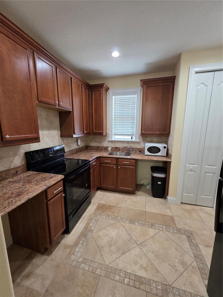
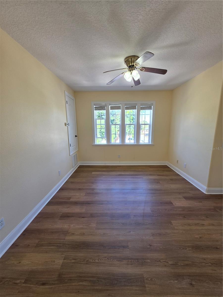
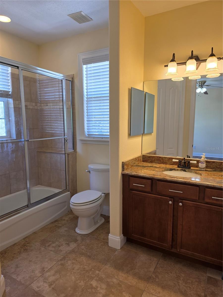
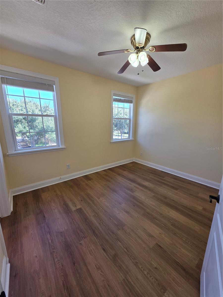
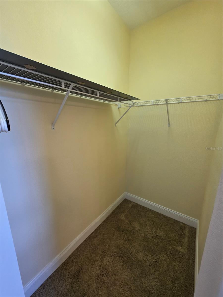
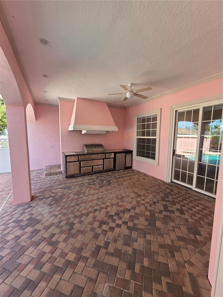
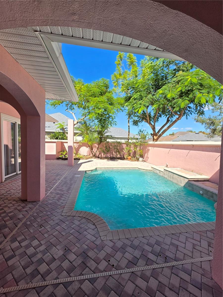
- MLS#: S5137342 ( Residential )
- Street Address: 7013 Five Oaks Drive
- Viewed: 268
- Price: $735,000
- Price sqft: $172
- Waterfront: No
- Year Built: 2006
- Bldg sqft: 4277
- Bedrooms: 5
- Total Baths: 6
- Full Baths: 6
- Garage / Parking Spaces: 2
- Days On Market: 77
- Additional Information
- Geolocation: 28.195 / -81.1531
- County: OSCEOLA
- City: HARMONY
- Zipcode: 34773
- Subdivision: Birchwood Nbhds B C
- Elementary School: Harmony Community
- Middle School: Harmony
- High School: Harmony
- Provided by: SELL-N-SAVE2
- Contact: Harrison Hawkins
- 407-709-1976

- DMCA Notice
-
DescriptionWelcome to this nicely appointed 5 bedroom 6 full bathroom custom built pool home in Harmony FL! Have your family and friends stay over comfortably in the private mother in law suite over the garage, which includes brand new luxury vinyl flooring and paint. It can also be leased out long term with prior HOA board approval for supplemental income. This home has a presidential shingle roof, travertine flooring throughout the main house and dark wood floors throughout the upstairs bedrooms and pool table room. Open the French doors upstairs and relax in a covered porch overlooking the golf course. Brand new AC system upstairs, brand new matching appliances including an oven / microwave combo, fridge and dishwasher, and newer water heater. Work from home in the large downstairs office with French doors that open up to the covered front porch overlooking the golf course and pond. With the oversized garage with tall ceilings, keep your vehicles and toys out of the elements or use the room for extra storage. Enjoy being within walking distance to the local schools, restaurants, nature trails and the extra amenities Harmony has to offer.
Property Location and Similar Properties
All
Similar
Features
Appliances
- Convection Oven
- Dishwasher
- Disposal
- Dryer
- Electric Water Heater
- Exhaust Fan
- Microwave
- Range
- Refrigerator
- Water Softener
Home Owners Association Fee
- 150.00
Association Name
- Mark Hills
Association Phone
- 407-847-2280
Carport Spaces
- 0.00
Close Date
- 0000-00-00
Cooling
- Central Air
Country
- US
Covered Spaces
- 0.00
Exterior Features
- Balcony
- French Doors
- Garden
- Lighting
- Outdoor Grill
- Private Mailbox
- Rain Gutters
- Sidewalk
- Sliding Doors
Flooring
- Ceramic Tile
- Luxury Vinyl
- Travertine
- Wood
Garage Spaces
- 2.00
Heating
- Central
High School
- Harmony High
Insurance Expense
- 0.00
Interior Features
- Ceiling Fans(s)
- Crown Molding
- High Ceilings
- Kitchen/Family Room Combo
- Primary Bedroom Main Floor
- Solid Wood Cabinets
- Walk-In Closet(s)
Legal Description
- BIRCHWOOD NEIGHBORHOODS B & C PB 14 PGS 67-73 LOT 8B
Levels
- Two
Living Area
- 4277.00
Middle School
- Harmony Middle
Area Major
- 34773 - St Cloud (Harmony)
Net Operating Income
- 0.00
Occupant Type
- Vacant
Open Parking Spaces
- 0.00
Other Expense
- 0.00
Parcel Number
- 30-26-32-2612-0001-B008
Parking Features
- Alley Access
- Driveway
- Oversized
Pets Allowed
- Yes
Pool Features
- In Ground
Property Type
- Residential
Roof
- Shingle
School Elementary
- Harmony Community School (K-5)
Sewer
- Public Sewer
Tax Year
- 2024
Township
- 26S
Views
- 268
Virtual Tour Url
- https://www.propertypanorama.com/instaview/stellar/S5137342
Water Source
- Public
Year Built
- 2006
Zoning Code
- PD
Disclaimer: All information provided is deemed to be reliable but not guaranteed.
Listing Data ©2026 Greater Fort Lauderdale REALTORS®
Listings provided courtesy of The Hernando County Association of Realtors MLS.
Listing Data ©2026 REALTOR® Association of Citrus County
Listing Data ©2026 Royal Palm Coast Realtor® Association
The information provided by this website is for the personal, non-commercial use of consumers and may not be used for any purpose other than to identify prospective properties consumers may be interested in purchasing.Display of MLS data is usually deemed reliable but is NOT guaranteed accurate.
Datafeed Last updated on January 10, 2026 @ 12:00 am
©2006-2026 brokerIDXsites.com - https://brokerIDXsites.com
Sign Up Now for Free!X
Call Direct: Brokerage Office: Mobile: 352.585.0041
Registration Benefits:
- New Listings & Price Reduction Updates sent directly to your email
- Create Your Own Property Search saved for your return visit.
- "Like" Listings and Create a Favorites List
* NOTICE: By creating your free profile, you authorize us to send you periodic emails about new listings that match your saved searches and related real estate information.If you provide your telephone number, you are giving us permission to call you in response to this request, even if this phone number is in the State and/or National Do Not Call Registry.
Already have an account? Login to your account.

