
- Lori Ann Bugliaro P.A., REALTOR ®
- Tropic Shores Realty
- Helping My Clients Make the Right Move!
- Mobile: 352.585.0041
- Fax: 888.519.7102
- 352.585.0041
- loribugliaro.realtor@gmail.com
Contact Lori Ann Bugliaro P.A.
Schedule A Showing
Request more information
- Home
- Property Search
- Search results
- 216 Eastpark Drive, KISSIMMEE, FL 34747
Property Photos
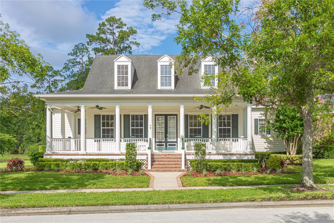

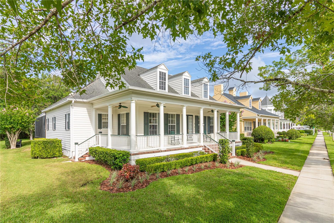
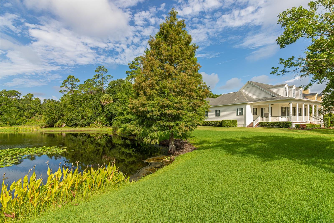
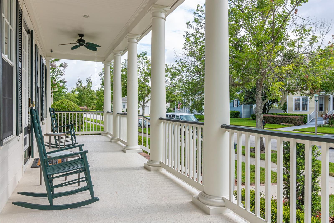
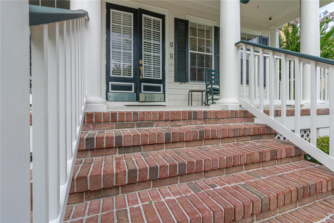
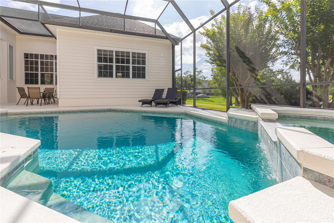
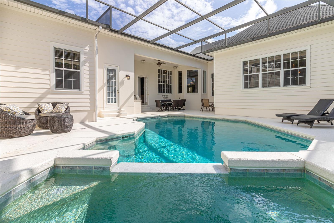
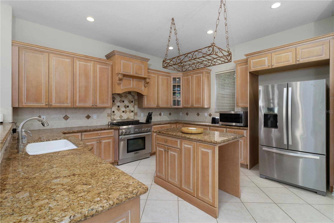
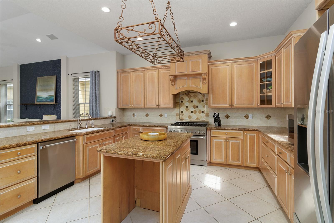
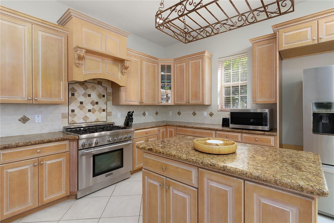
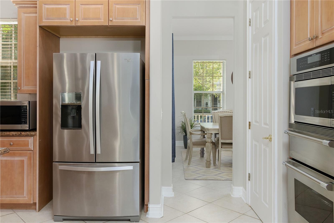
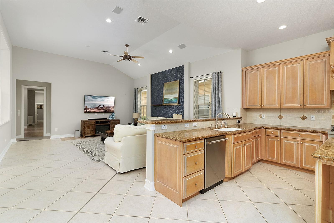
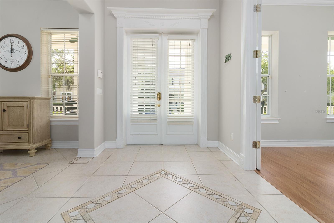
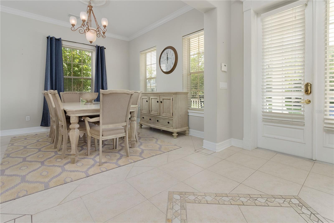
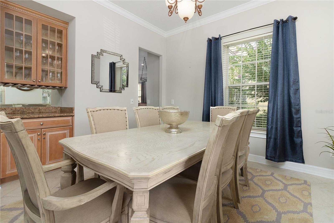
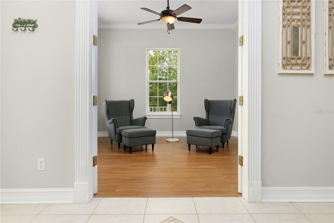
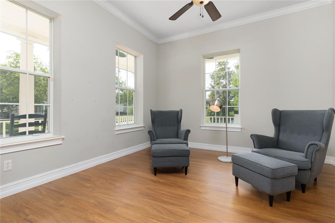
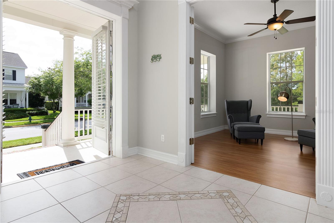
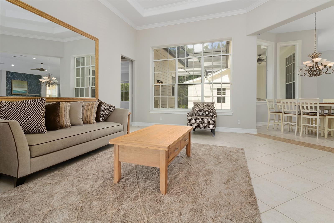
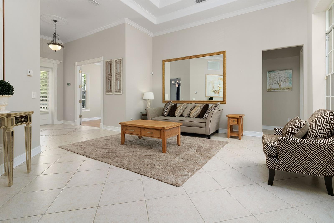
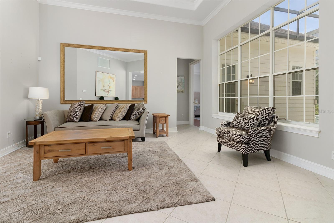
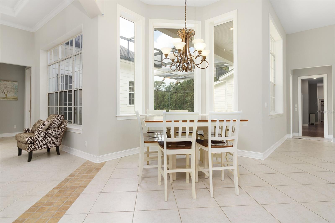
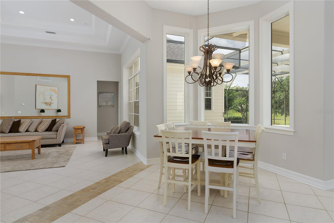
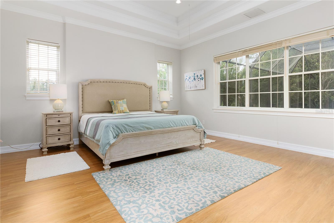
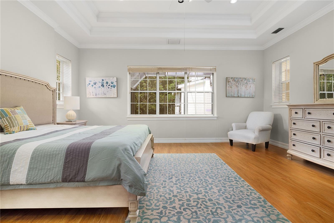
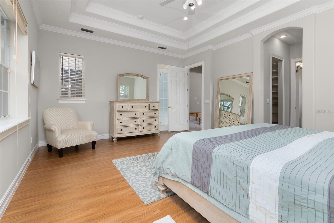
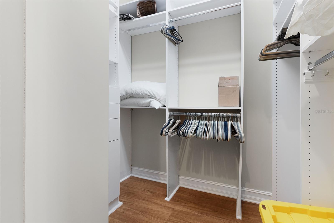
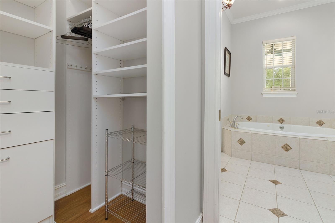
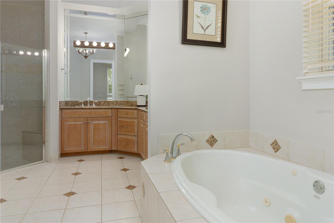
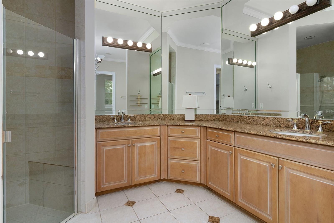
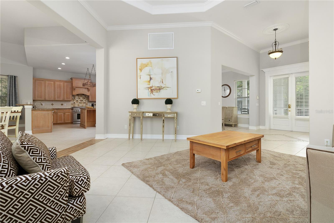
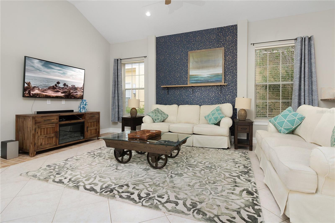
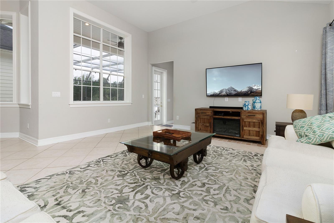
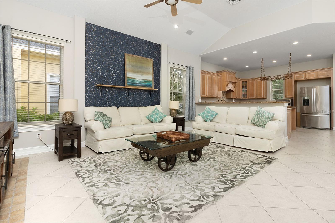
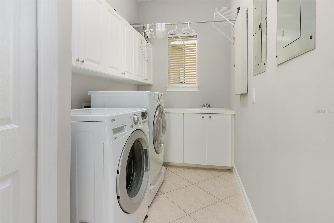
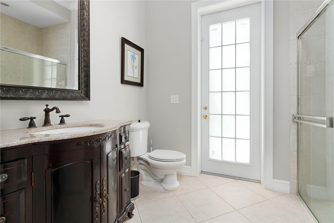
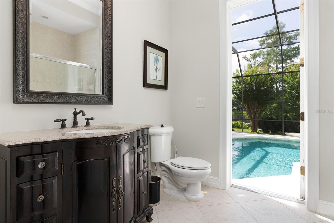
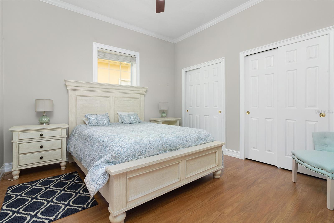
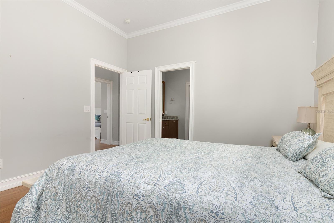
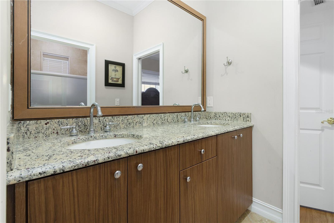
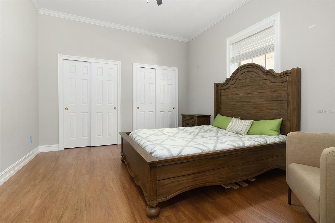
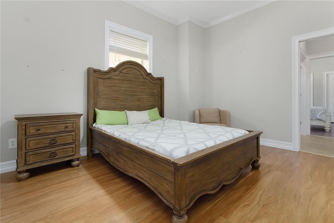
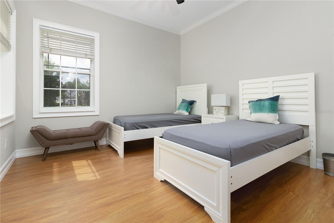
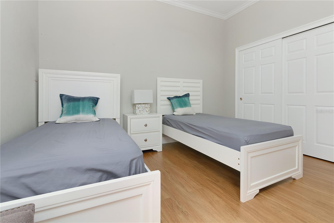
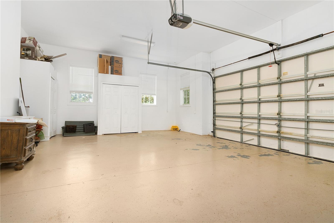
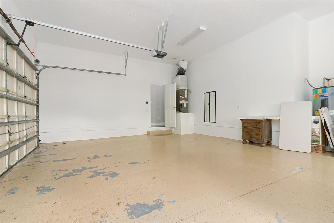
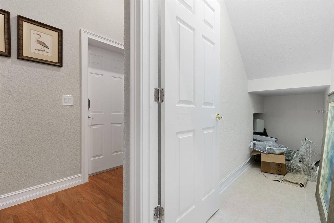
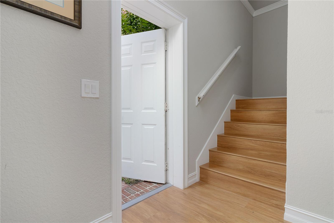
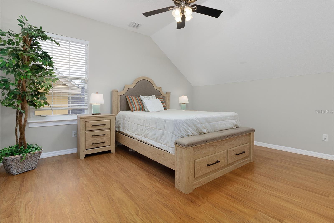
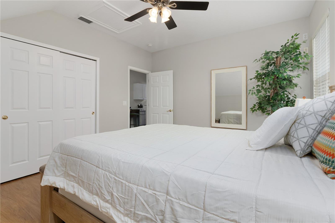
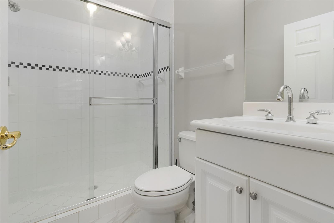
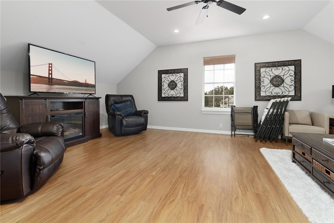
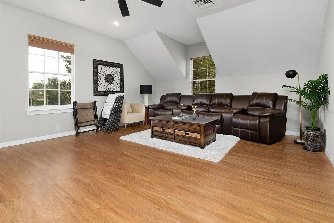
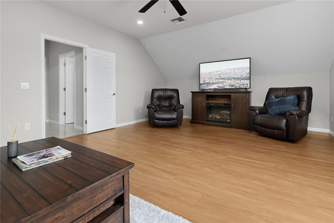
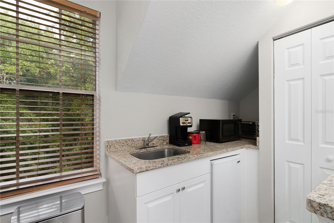
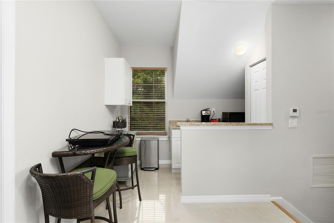
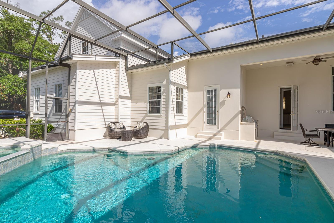
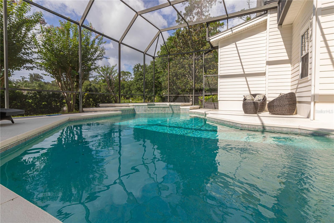
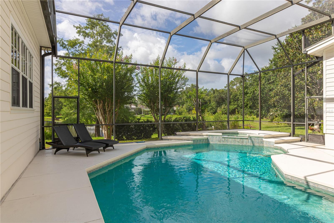
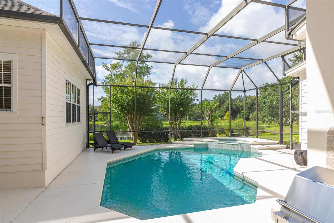
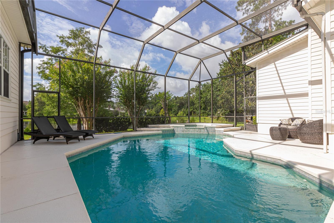
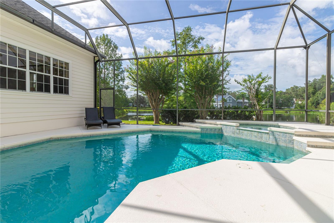
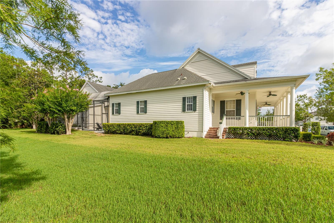
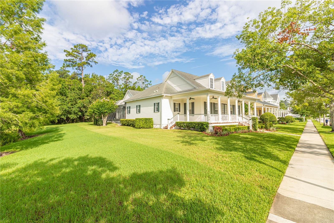
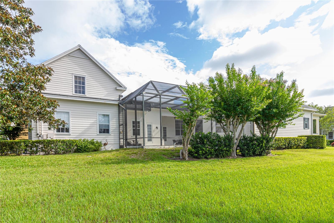
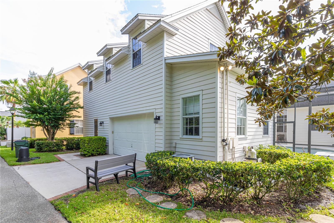
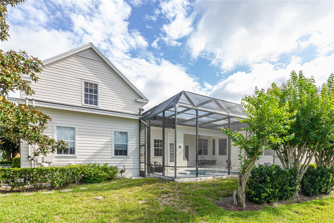
- MLS#: S5137885 ( Residential Lease )
- Street Address: 216 Eastpark Drive
- Viewed: 1
- Price: $8,900
- Price sqft: $2
- Waterfront: No
- Year Built: 1998
- Bldg sqft: 5652
- Bedrooms: 5
- Total Baths: 4
- Full Baths: 4
- Garage / Parking Spaces: 2
- Days On Market: 1
- Additional Information
- Geolocation: 28.325 / -81.5271
- County: OSCEOLA
- City: KISSIMMEE
- Zipcode: 34747
- Subdivision: Celebration North Village
- Elementary School: Celebration K 8
- Middle School: Celebration K 8
- High School: Celebration High
- Provided by: KELLER WILLIAMS REALTY AT THE LAKES
- Contact: Ana Pagotto
- 407-566-1800

- DMCA Notice
-
DescriptionFor Rent FURNISHED! Unique ISSA Dorchester single story 5 Bedroom, 4 Bath home on XL Corner Lot with view of Pristine Lake and backs to Conservation. Large Front Porch. Entering the Foyer with beautiful Diagonal Tile Listello, to your right is the Formal Dining Room with Crown Molding & Built in Glass Butler's Cabinet. On the left, French Doors open to your private office/den or study with new wide plank hardwood flooring. Living Room area impressive Tray Ceiling has full view from window to the Lanai area. Large open Gourmet Kitchen features: Custom Cabinets Galore, Granite Counters, Gas Range, Built in Double Ovens, Center Island + Breakfast Bar. Kitchen opens to Breakfast area and Family Room great space for entertaining plus you can bring your entertaining outside with the Screened Pool/Spa (Solar Heat Supported) and Outdoor Grill Space with Views of Water and wildlife. Convenient separate entrance for Pool Bath. Split Bedrooms with XL Master Suite off Living Room with view of Conservation, Master Bath has Jetted Tub, Granite, Dual Sinks and Separate Shower. 3 Additional Bedrooms off Family Room Extra Rear Parking space and full Parking Pad for guests. Just bring your clothes and move in!
Property Location and Similar Properties
All
Similar
Features
Appliances
- Built-In Oven
- Convection Oven
- Dishwasher
- Disposal
- Dryer
- Electric Water Heater
- Gas Water Heater
- Microwave
- Range
- Refrigerator
- Washer
Home Owners Association Fee
- 0.00
Carport Spaces
- 0.00
Close Date
- 0000-00-00
Cooling
- Central Air
Country
- US
Covered Spaces
- 0.00
Exterior Features
- Outdoor Grill
- Outdoor Kitchen
- Sidewalk
Flooring
- Ceramic Tile
- Laminate
Furnished
- Furnished
Garage Spaces
- 2.00
Heating
- Central
High School
- Celebration High
Insurance Expense
- 0.00
Interior Features
- Crown Molding
- Eat-in Kitchen
- High Ceilings
- Kitchen/Family Room Combo
- Open Floorplan
- Primary Bedroom Main Floor
- Solid Wood Cabinets
- Stone Counters
- Walk-In Closet(s)
Levels
- Two
Living Area
- 4301.00
Lot Features
- Conservation Area
- Corner Lot
Middle School
- Celebration K-8
Area Major
- 34747 - Kissimmee/Celebration
Net Operating Income
- 0.00
Occupant Type
- Tenant
Open Parking Spaces
- 0.00
Other Expense
- 0.00
Owner Pays
- Trash Collection
Parcel Number
- 07-25-28-2804-0001-1600
Pets Allowed
- No
Pool Features
- Gunite
- In Ground
Property Type
- Residential Lease
School Elementary
- Celebration K-8
Sewer
- Public Sewer
Tenant Pays
- Re-Key Fee
Utilities
- Cable Connected
- Electricity Connected
- Sewer Connected
- Water Connected
View
- Water
Virtual Tour Url
- https://www.propertypanorama.com/instaview/stellar/S5137885
Water Source
- Public
Year Built
- 1998
Disclaimer: All information provided is deemed to be reliable but not guaranteed.
Listing Data ©2025 Greater Fort Lauderdale REALTORS®
Listings provided courtesy of The Hernando County Association of Realtors MLS.
Listing Data ©2025 REALTOR® Association of Citrus County
Listing Data ©2025 Royal Palm Coast Realtor® Association
The information provided by this website is for the personal, non-commercial use of consumers and may not be used for any purpose other than to identify prospective properties consumers may be interested in purchasing.Display of MLS data is usually deemed reliable but is NOT guaranteed accurate.
Datafeed Last updated on November 6, 2025 @ 12:00 am
©2006-2025 brokerIDXsites.com - https://brokerIDXsites.com
Sign Up Now for Free!X
Call Direct: Brokerage Office: Mobile: 352.585.0041
Registration Benefits:
- New Listings & Price Reduction Updates sent directly to your email
- Create Your Own Property Search saved for your return visit.
- "Like" Listings and Create a Favorites List
* NOTICE: By creating your free profile, you authorize us to send you periodic emails about new listings that match your saved searches and related real estate information.If you provide your telephone number, you are giving us permission to call you in response to this request, even if this phone number is in the State and/or National Do Not Call Registry.
Already have an account? Login to your account.

