
- Lori Ann Bugliaro P.A., REALTOR ®
- Tropic Shores Realty
- Helping My Clients Make the Right Move!
- Mobile: 352.585.0041
- Fax: 888.519.7102
- 352.585.0041
- loribugliaro.realtor@gmail.com
Contact Lori Ann Bugliaro P.A.
Schedule A Showing
Request more information
- Home
- Property Search
- Search results
- 180 Lakeview Drive, HAINES CITY, FL 33844
Property Photos
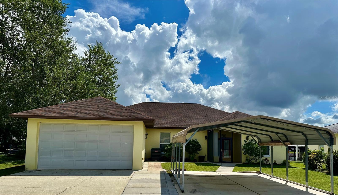

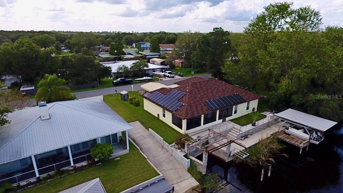
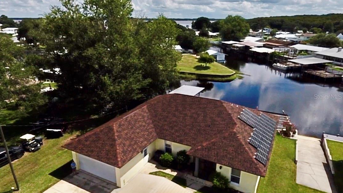
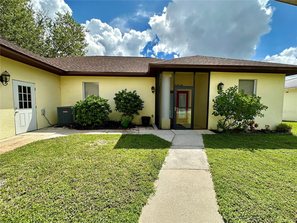
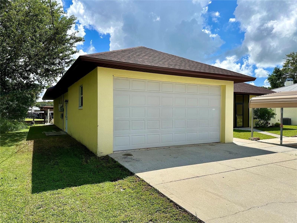
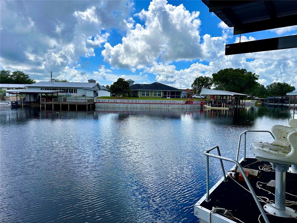
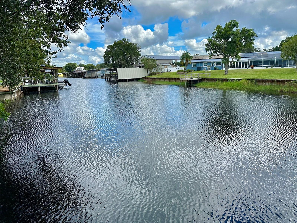
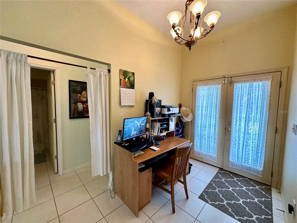
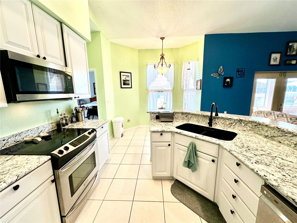
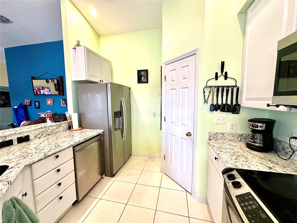
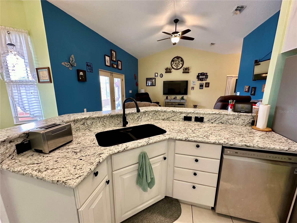
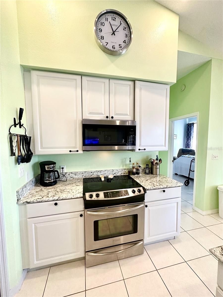
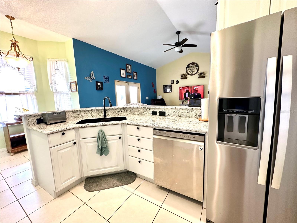
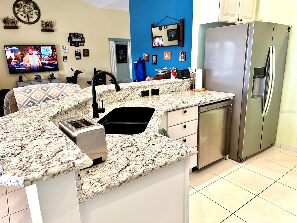
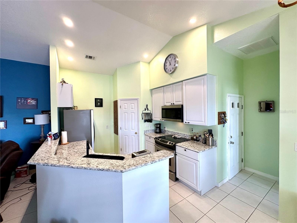
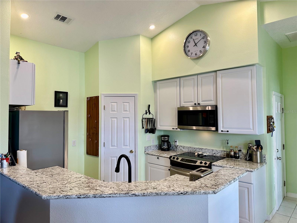
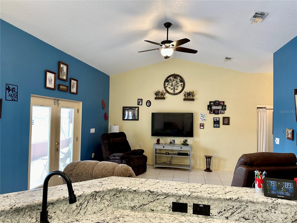
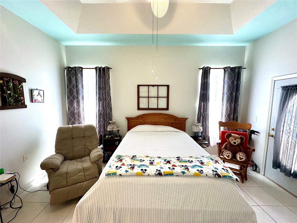
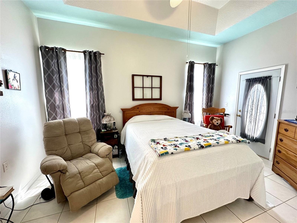
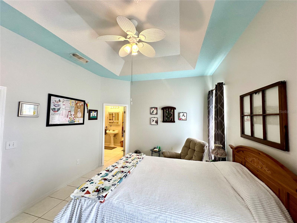
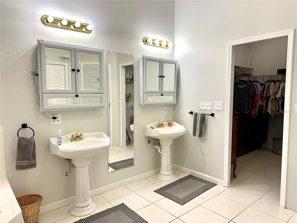
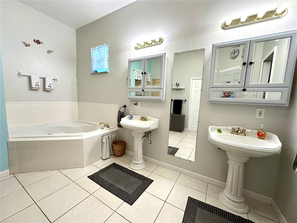
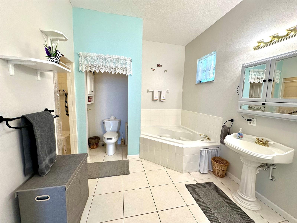
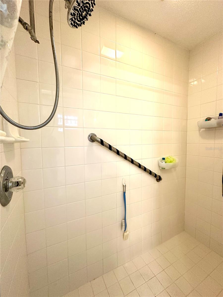
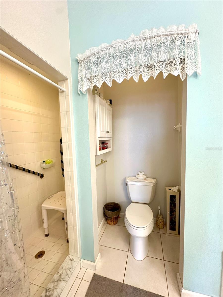
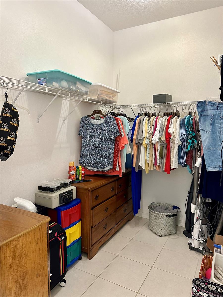
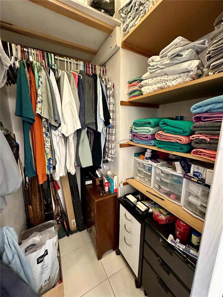
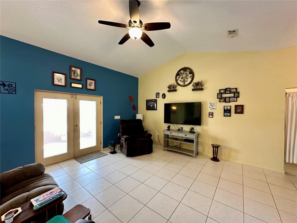
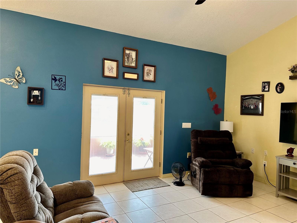
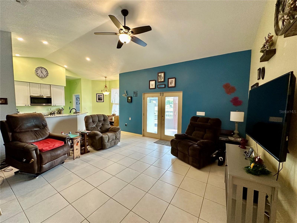
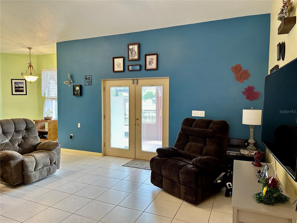
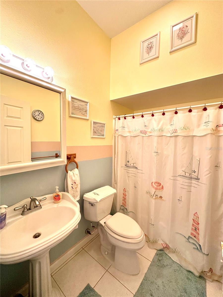
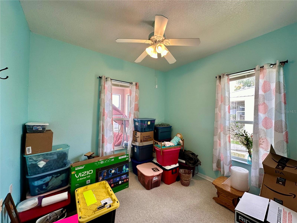
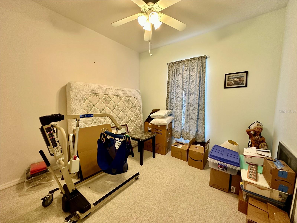
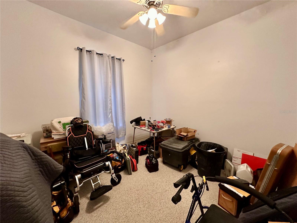
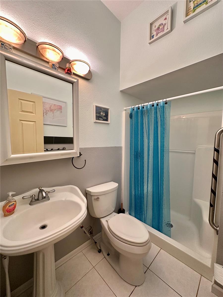
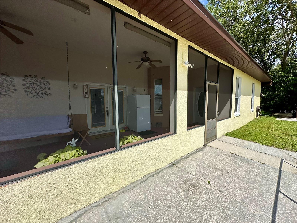

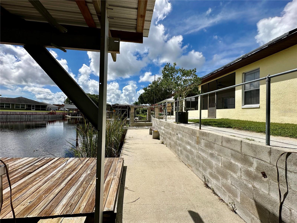
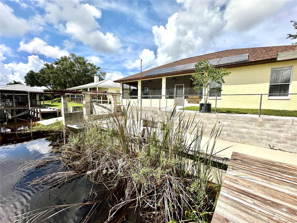
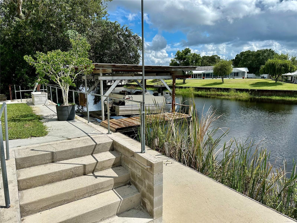
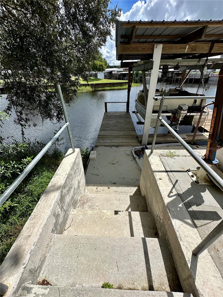
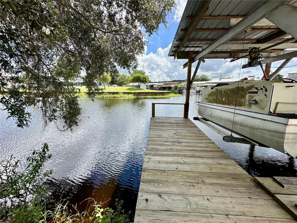
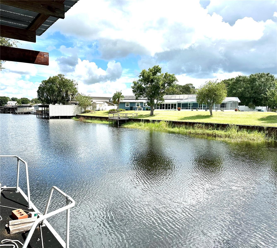
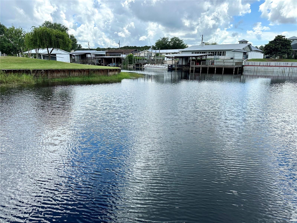
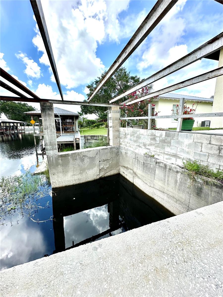
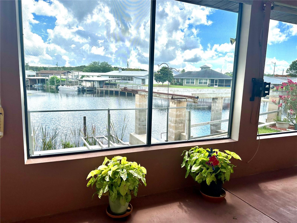
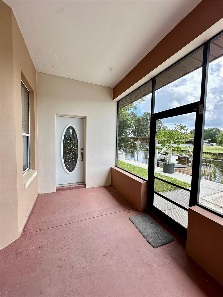
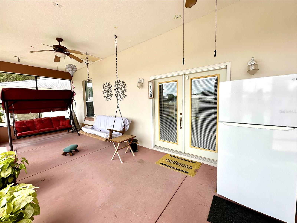
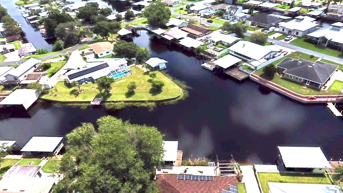
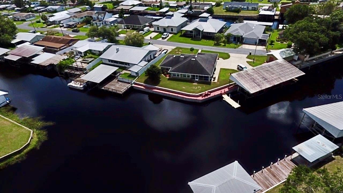
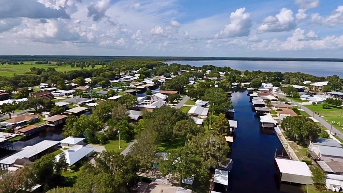
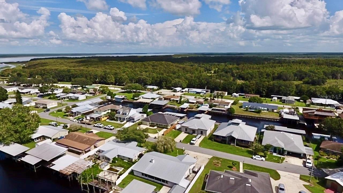
- MLS#: L4947376 ( Residential )
- Street Address: 180 Lakeview Drive
- Viewed: 226
- Price: $410,000
- Price sqft: $140
- Waterfront: Yes
- Waterfront Type: Canal - Freshwater
- Year Built: 2002
- Bldg sqft: 2919
- Bedrooms: 4
- Total Baths: 3
- Full Baths: 3
- Days On Market: 425
- Additional Information
- Geolocation: 28.0314 / -81.4536
- County: POLK
- City: HAINES CITY
- Zipcode: 33844
- Subdivision: L M Estates
- Elementary School: Sandhill Elem
- Middle School: Dundee Ridge Middle
- High School: Haines City Senior High

- DMCA Notice
-
DescriptionLakefront Paradise on the Kissimmee Chain of Lakes 180 Lakeview Drive in Haines City, FL. SOLAR PANELS CAN BE NEGOTIATED!! Power bills could be $40 per month for the next 15 20 years. Welcome to this beautifully maintained 4 bedroom, 3 bath home on Lake Hatchineha, part of the stunning Kissimmee Chain of Lakes. This open concept residence is being offered by its original owners who have meticulously cared for every detail. Step inside through the front foyer, where a set of French doors welcomes you into the spacious living area. The homes open layout leads to the screened lanai, accessible through French doors from the living room or directly from the master suite, creating a seamless indoor outdoor flow for relaxing and entertaining. The kitchen features new countertops installed just two years ago, blending modern touches with timeless design. The master bedroom offers a luxurious en suite bathroom with dual pedestal sinks, a Jacuzzi garden tub, a large walk in shower, and his and her walk in closets. A standout feature of this property is the oversized 21 x 36 garage, with existing plumbing and electrical, making it ideal for conversion into a mother in law suite or additional living space. The fully enclosed laundry room doubles as a concrete safe room for added peace of mind. This home also boasts a roof installed in December 2023, a 5 year old 4 ton AC unit, and 18 inches of attic insulation, ensuring energy efficiency year round. Plus, with solar panels in place, youll enjoy modern energy efficiency, and lower utility costs. Outdoors, the well constructed concrete seawall secures your lakefront, and the front carport offers parking for two vehicles. Whether boating, fishing, or simply enjoying the breathtaking views, this home is a true gem as it offers the ultimate Florida waterfront lifestyle.. Centrally located in between Orlando and Tampa makes this home very appealing and has easy commutes.
Property Location and Similar Properties
All
Similar
Features
Waterfront Description
- Canal - Freshwater
Appliances
- Dishwasher
- Disposal
- Electric Water Heater
- Microwave
- Range
- Refrigerator
Home Owners Association Fee
- 0.00
Carport Spaces
- 2.00
Close Date
- 0000-00-00
Cooling
- Central Air
Country
- US
Covered Spaces
- 0.00
Exterior Features
- Awning(s)
- French Doors
- Private Mailbox
- Storage
Flooring
- Carpet
- Ceramic Tile
Garage Spaces
- 4.00
Heating
- Central
High School
- Haines City Senior High
Insurance Expense
- 0.00
Interior Features
- Ceiling Fans(s)
- High Ceilings
- Kitchen/Family Room Combo
- Walk-In Closet(s)
Legal Description
- BEG 866.27 FT N & 931.1 FT E OF SW COR OF SE1/4 RUN N 39 DEG 15 MIN W 188.24 FT N 615.96 FT FOR POB CONT N 75 FT E 120 FT S 75 FT W 120 FT TO POB BEING TRACT 4 OF UNRE L & M ESTS LESS 28.32% INT IN MIN RGTS
Levels
- One
Living Area
- 1760.00
Middle School
- Dundee Ridge Middle
Area Major
- 33844 - Haines City/Grenelefe
Net Operating Income
- 0.00
Occupant Type
- Owner
Open Parking Spaces
- 0.00
Other Expense
- 0.00
Parcel Number
- 29-28-19-000000-023760
Property Type
- Residential
Roof
- Shingle
School Elementary
- Sandhill Elem
Sewer
- Private Sewer
Tax Year
- 2023
Township
- 28
Utilities
- BB/HS Internet Available
Views
- 226
Virtual Tour Url
- https://www.propertypanorama.com/instaview/stellar/L4947376
Water Source
- Well
Year Built
- 2002
Zoning Code
- R-2
Disclaimer: All information provided is deemed to be reliable but not guaranteed.
Listing Data ©2025 Greater Fort Lauderdale REALTORS®
Listings provided courtesy of The Hernando County Association of Realtors MLS.
Listing Data ©2025 REALTOR® Association of Citrus County
Listing Data ©2025 Royal Palm Coast Realtor® Association
The information provided by this website is for the personal, non-commercial use of consumers and may not be used for any purpose other than to identify prospective properties consumers may be interested in purchasing.Display of MLS data is usually deemed reliable but is NOT guaranteed accurate.
Datafeed Last updated on November 6, 2025 @ 12:00 am
©2006-2025 brokerIDXsites.com - https://brokerIDXsites.com
Sign Up Now for Free!X
Call Direct: Brokerage Office: Mobile: 352.585.0041
Registration Benefits:
- New Listings & Price Reduction Updates sent directly to your email
- Create Your Own Property Search saved for your return visit.
- "Like" Listings and Create a Favorites List
* NOTICE: By creating your free profile, you authorize us to send you periodic emails about new listings that match your saved searches and related real estate information.If you provide your telephone number, you are giving us permission to call you in response to this request, even if this phone number is in the State and/or National Do Not Call Registry.
Already have an account? Login to your account.

