
- Lori Ann Bugliaro P.A., REALTOR ®
- Tropic Shores Realty
- Helping My Clients Make the Right Move!
- Mobile: 352.585.0041
- Fax: 888.519.7102
- 352.585.0041
- loribugliaro.realtor@gmail.com
Contact Lori Ann Bugliaro P.A.
Schedule A Showing
Request more information
- Home
- Property Search
- Search results
- 2739 Red Egret Drive, BARTOW, FL 33830
Property Photos
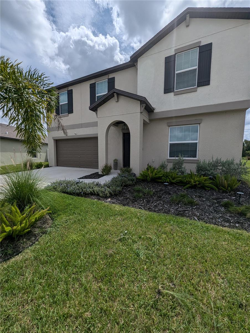

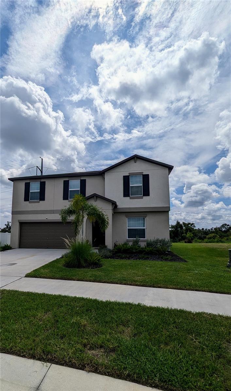
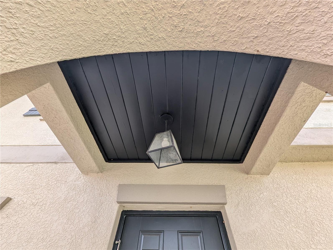
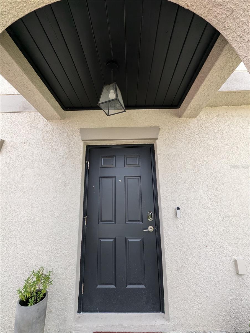
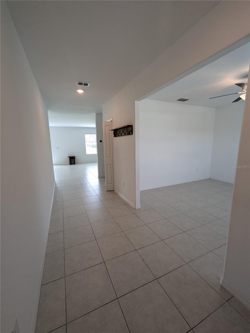
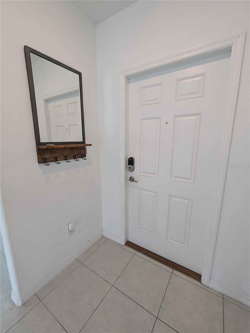
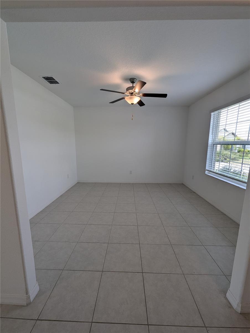
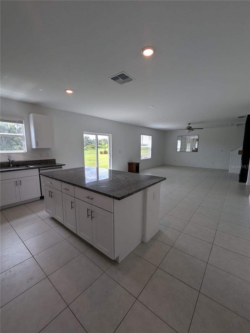
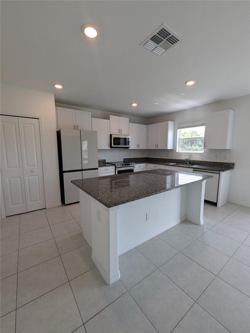
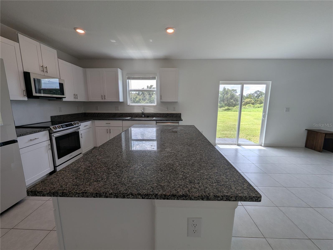
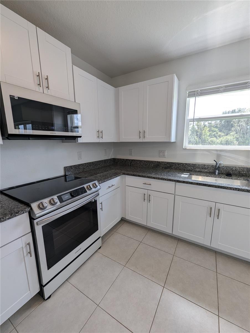
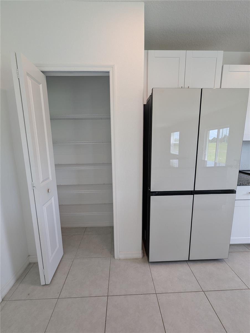
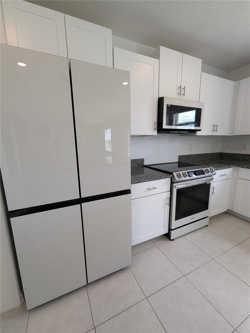
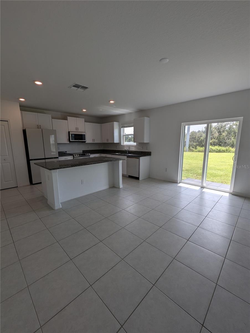
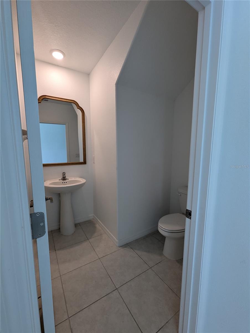
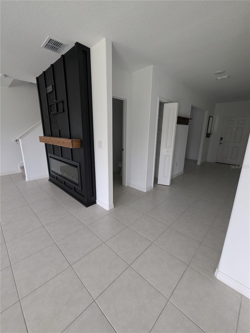
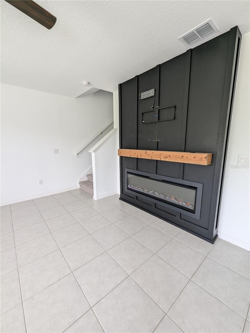
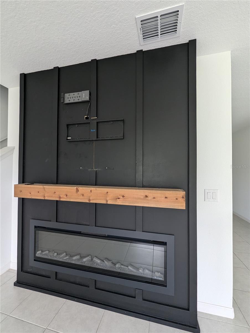
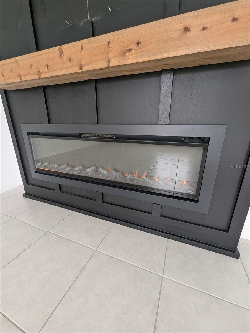
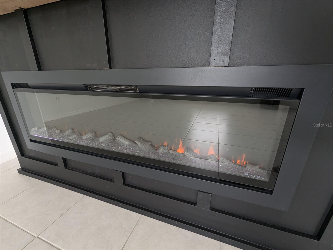
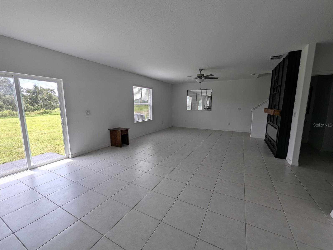
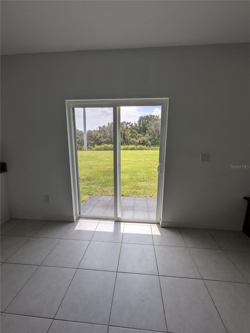
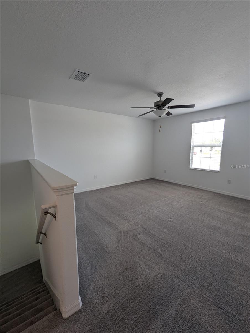
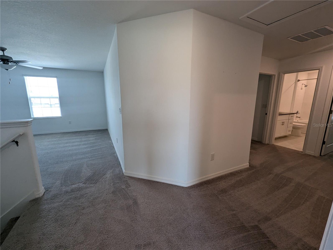
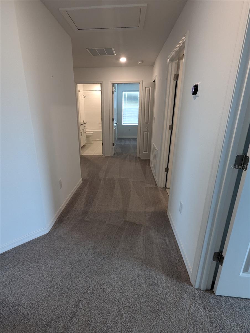
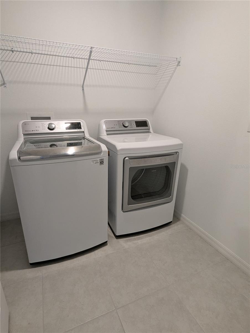
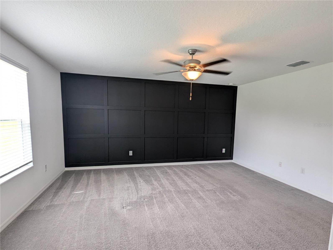
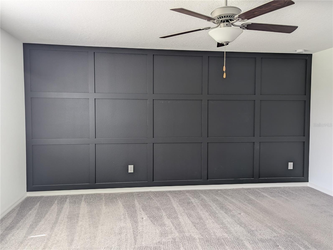
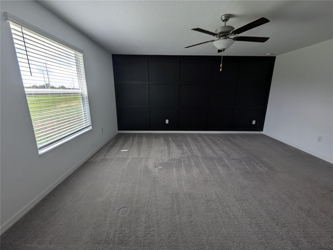
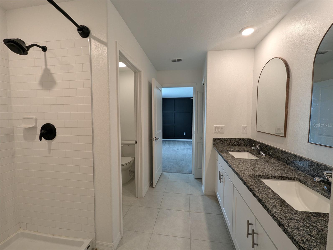
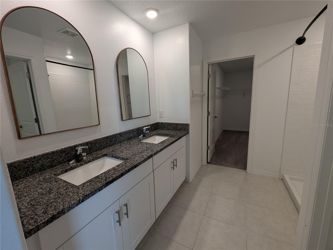
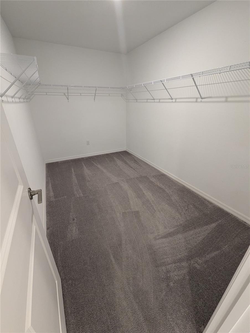
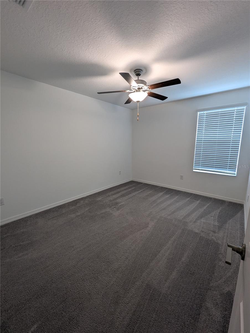
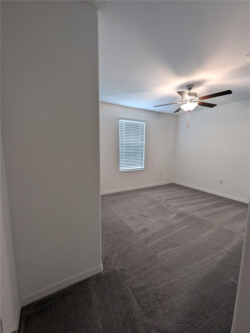
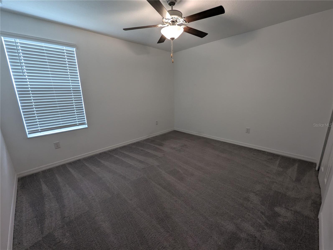
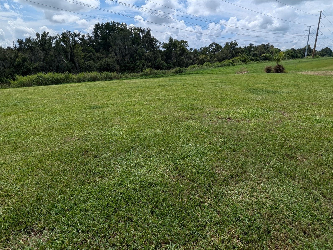
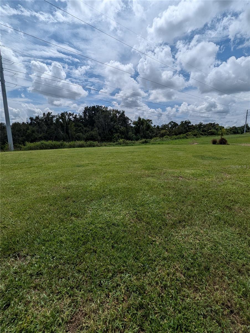
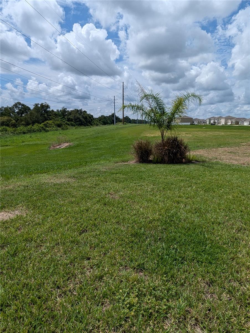




- MLS#: L4948923 ( Residential )
- Street Address: 2739 Red Egret Drive
- Viewed: 190
- Price: $382,400
- Price sqft: $128
- Waterfront: No
- Year Built: 2022
- Bldg sqft: 2984
- Bedrooms: 4
- Total Baths: 3
- Full Baths: 2
- 1/2 Baths: 1
- Garage / Parking Spaces: 2
- Days On Market: 333
- Additional Information
- Geolocation: 27.9333 / -81.8757
- County: POLK
- City: BARTOW
- Zipcode: 33830
- Subdivision: Wind Meadows South
- Elementary School: Spessard L. Holland Elementary
- Middle School: Bartow Middle
- High School: Bartow High
- Provided by: DREAM REALTY GROUP
- Contact: Stephanie Doyle
- 863-450-7973

- DMCA Notice
-
DescriptionPRICE REDUCTION! PRICED BELOW MARKET VALUE! This turn key, spacious two story home offers incredible value and custom touches throughout! Enjoy four bedrooms, two and a half baths, and one of the largest lots in the community. The backyard is a private oasis, backing up to a wooded area with a lake no rear neighbors! Small personal touches like the custom tongue and groove ceiling about the front entrance gives this home a unique elevated feel. Inside, you'll love the upgraded Samsung Bespoke kitchen appliances, a cozy built in electric fireplace, and a stylish accent wall in the primary bedroom. Convenience is key with all bedrooms and laundry located upstairs, plus a versatile loft that is perfect for movie nights, playtime, or a home office. The community offers many amenities including a resort style pool, dog parks, playground, and many walking paths.
Property Location and Similar Properties
All
Similar
Features
Appliances
- Dishwasher
- Disposal
- Dryer
- Microwave
- Range
- Refrigerator
- Washer
Home Owners Association Fee
- 200.00
Association Name
- DENISE ABERCROMBIE
Builder Model
- PROVIDENCE
Builder Name
- LENNAR
Carport Spaces
- 0.00
Close Date
- 0000-00-00
Cooling
- Central Air
Country
- US
Covered Spaces
- 0.00
Exterior Features
- Lighting
- Sliding Doors
Flooring
- Carpet
- Ceramic Tile
Garage Spaces
- 2.00
Heating
- Central
High School
- Bartow High
Insurance Expense
- 0.00
Interior Features
- Built-in Features
- Ceiling Fans(s)
- Living Room/Dining Room Combo
- Other
- Pest Guard System
- PrimaryBedroom Upstairs
- Solid Surface Counters
- Thermostat
- Walk-In Closet(s)
- Window Treatments
Legal Description
- WIND MEADOWS SOUTH
Levels
- Two
Living Area
- 2584.00
Lot Features
- Conservation Area
Middle School
- Bartow Middle
Area Major
- 33830 - Bartow
Net Operating Income
- 0.00
Occupant Type
- Vacant
Open Parking Spaces
- 0.00
Other Expense
- 0.00
Parcel Number
- 24-29-26-289501-001080
Pets Allowed
- Yes
Property Condition
- Completed
Property Type
- Residential
Roof
- Shingle
School Elementary
- Spessard L. Holland Elementary
Sewer
- Public Sewer
Tax Year
- 2024
Township
- 29
Utilities
- Cable Available
- Electricity Connected
- Fiber Optics
- Public
- Sewer Connected
- Underground Utilities
- Water Connected
View
- Trees/Woods
Views
- 190
Virtual Tour Url
- https://www.propertypanorama.com/instaview/stellar/L4948923
Water Source
- Public
Year Built
- 2022
Zoning Code
- MPUD
Disclaimer: All information provided is deemed to be reliable but not guaranteed.
Listing Data ©2025 Greater Fort Lauderdale REALTORS®
Listings provided courtesy of The Hernando County Association of Realtors MLS.
Listing Data ©2025 REALTOR® Association of Citrus County
Listing Data ©2025 Royal Palm Coast Realtor® Association
The information provided by this website is for the personal, non-commercial use of consumers and may not be used for any purpose other than to identify prospective properties consumers may be interested in purchasing.Display of MLS data is usually deemed reliable but is NOT guaranteed accurate.
Datafeed Last updated on November 6, 2025 @ 12:00 am
©2006-2025 brokerIDXsites.com - https://brokerIDXsites.com
Sign Up Now for Free!X
Call Direct: Brokerage Office: Mobile: 352.585.0041
Registration Benefits:
- New Listings & Price Reduction Updates sent directly to your email
- Create Your Own Property Search saved for your return visit.
- "Like" Listings and Create a Favorites List
* NOTICE: By creating your free profile, you authorize us to send you periodic emails about new listings that match your saved searches and related real estate information.If you provide your telephone number, you are giving us permission to call you in response to this request, even if this phone number is in the State and/or National Do Not Call Registry.
Already have an account? Login to your account.

