
- Lori Ann Bugliaro P.A., REALTOR ®
- Tropic Shores Realty
- Helping My Clients Make the Right Move!
- Mobile: 352.585.0041
- Fax: 888.519.7102
- 352.585.0041
- loribugliaro.realtor@gmail.com
Contact Lori Ann Bugliaro P.A.
Schedule A Showing
Request more information
- Home
- Property Search
- Search results
- 4032 Tullamore Lane, AUBURNDALE, FL 33823
Property Photos
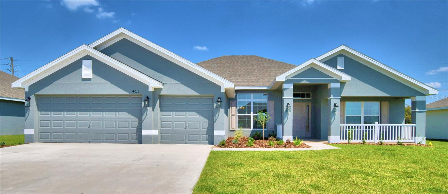


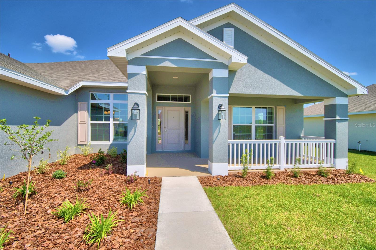

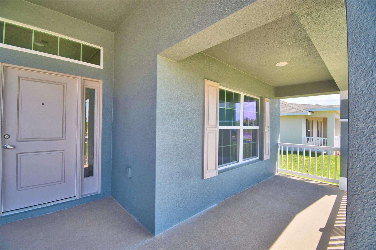
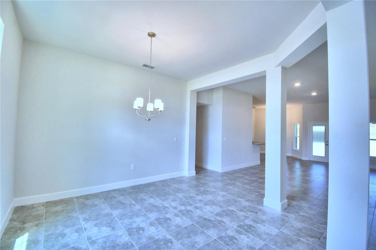
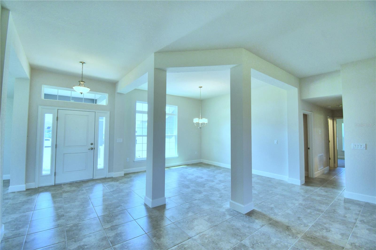
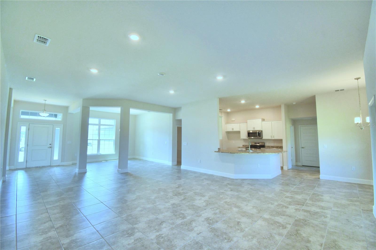
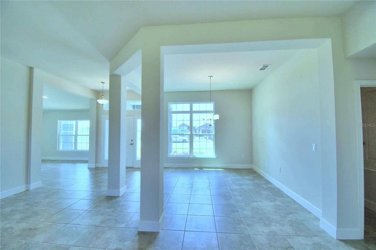
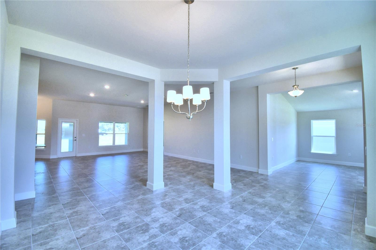
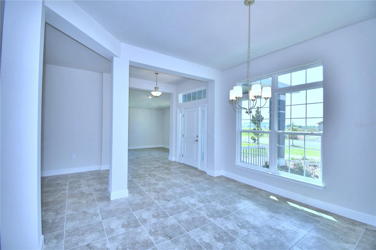
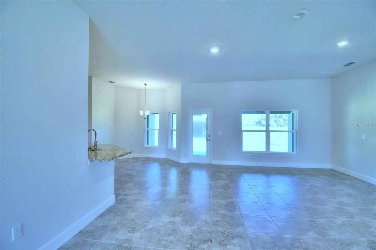
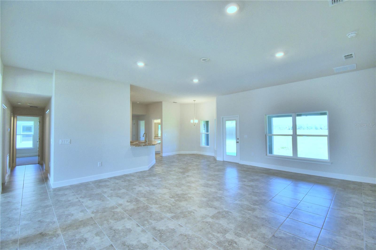
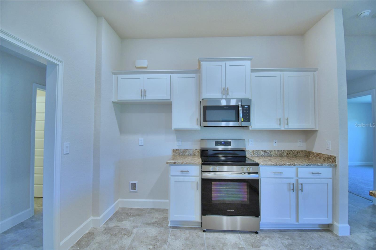
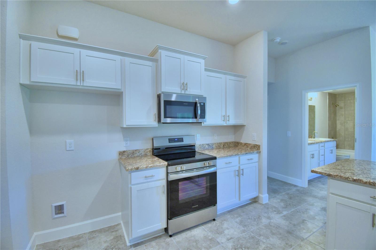
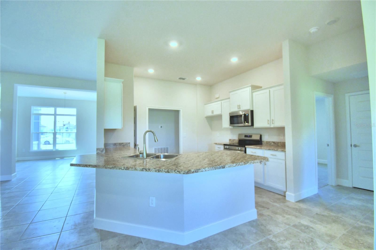
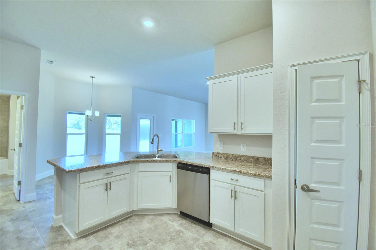

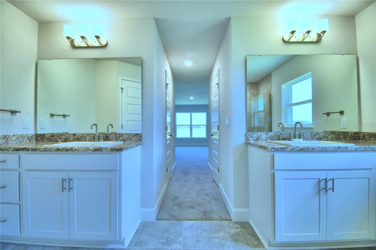
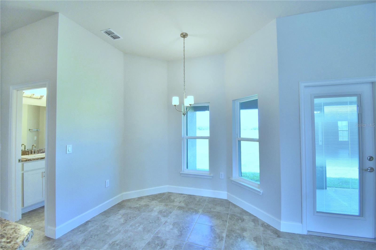
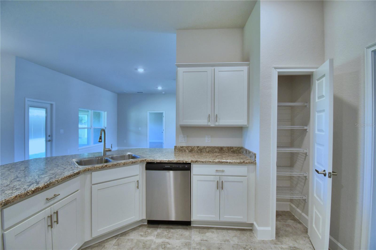

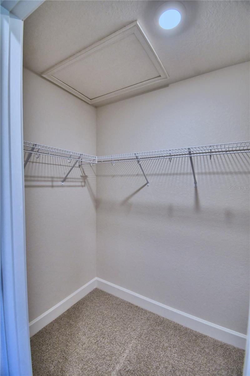

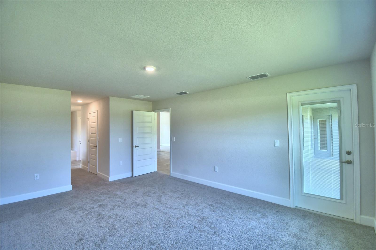
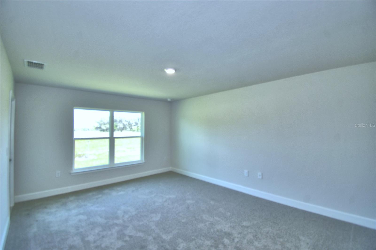
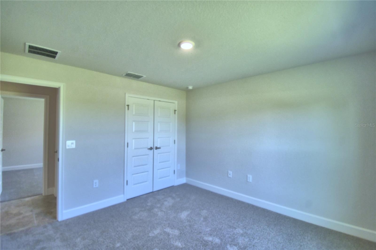
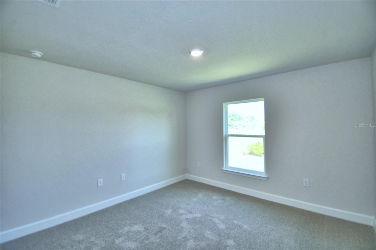
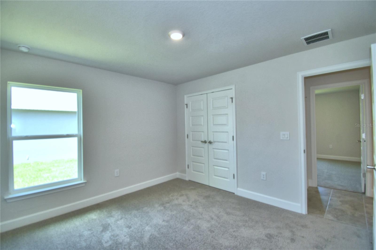
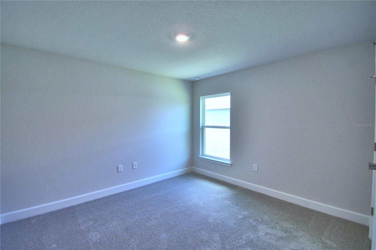
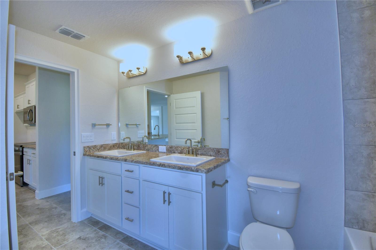
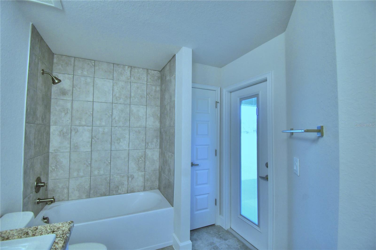
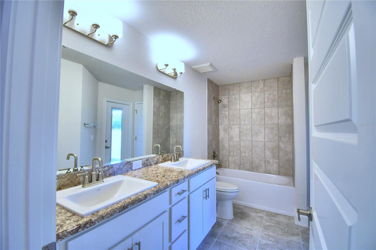
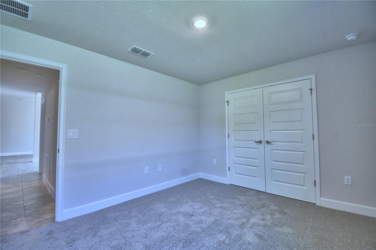
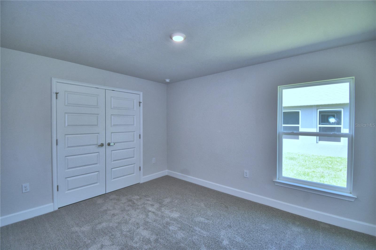
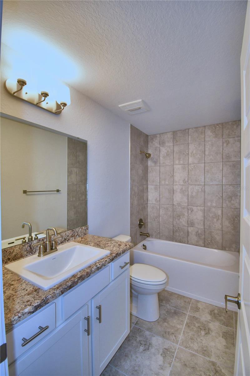
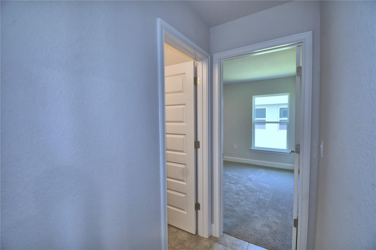
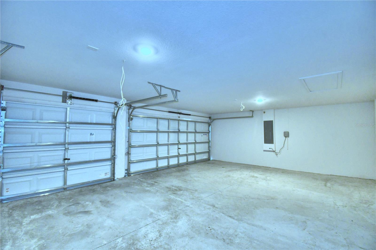
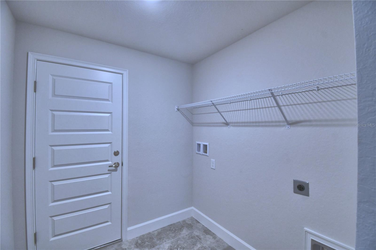
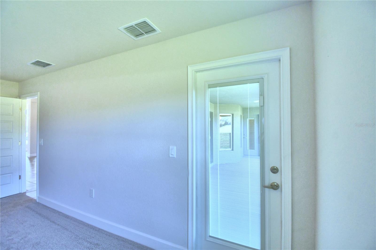
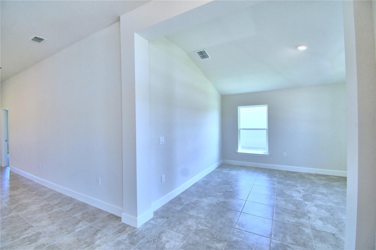
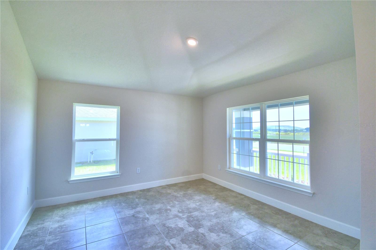
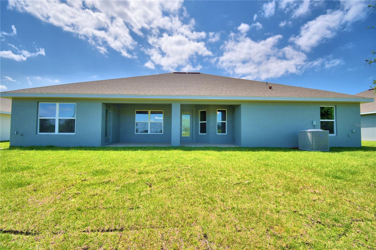
- MLS#: L4951339 ( Residential )
- Street Address: 4032 Tullamore Lane
- Viewed: 115
- Price: $390,852
- Price sqft: $127
- Waterfront: No
- Year Built: 2025
- Bldg sqft: 3075
- Bedrooms: 4
- Total Baths: 3
- Full Baths: 3
- Garage / Parking Spaces: 3
- Days On Market: 213
- Additional Information
- Geolocation: 28.0374 / -81.8307
- County: POLK
- City: AUBURNDALE
- Zipcode: 33823
- Subdivision: Cadence Crossing
- Elementary School: Clarence Boswell Elem
- Middle School: Stambaugh
- High School: Tenoroc Senior
- Provided by: ADAMS HOMES REALTY
- Contact: Jeremy Hughes
- 863-619-8120

- DMCA Notice
-
Description"the head turner"! Featuring a 3 car garage and front porch with decorative gating, this home screams curb appeal! Only $1000 to reserve, closing costs paid and 4. 99 rate available!! . Step into the epitome of modern living with this exquisite 2508 sq ft home, a haven of comfort and sophistication. Boasting 4 bedrooms and 3 baths, this residence is a perfect blend of spaciousness and functionality. Upon entering, be captivated by the seamless flow of the open floor plan, with all rooms adorned in elegant tile flooring, creating a sleek and cohesive aesthetic. The heart of the home, the kitchen, is a chef's delight featuring generous counter space, 36" upper custom wood cabinets with crown molding, stainless steel appliances, a pantry, and designer recessed lighting. Entertain with grace in the formal dining room, or unwind in the separate living room, offering versatile spaces for both intimate gatherings and lively celebrations. The master suite is a true sanctuary, generously accommodating a king sized bed and offering dual walk in closets. The master bath is a luxurious retreat with a garden tub, tiled separate shower, and a double sink vanity. This home doesn't just provide style, but practicality as well, with a 3 car garage, inside laundry, and more. Conveniently located with easy access to polk parkway, i 4, lakeland, auburndale, and winter haven, this residence promises not just a home, but a lifestyle. Don't miss the chance to be part of this burgeoning community and turn this dream home into your reality. Your future home awaits seize the opportunity!
Property Location and Similar Properties
All
Similar
Features
Appliances
- Dishwasher
- Electric Water Heater
- Microwave
- Range
Home Owners Association Fee
- 423.76
Association Name
- Prime Community Management
Association Phone
- 8632937400
Builder Model
- 2508 CTG
Builder Name
- Adams Homes
Carport Spaces
- 0.00
Close Date
- 0000-00-00
Cooling
- Central Air
Country
- US
Covered Spaces
- 0.00
Exterior Features
- Lighting
Flooring
- Carpet
- Ceramic Tile
- Concrete
Garage Spaces
- 3.00
Heating
- Heat Pump
High School
- Tenoroc Senior
Insurance Expense
- 0.00
Interior Features
- High Ceilings
- In Wall Pest System
- Open Floorplan
- Split Bedroom
- Thermostat
- Vaulted Ceiling(s)
- Walk-In Closet(s)
Legal Description
- CADENCE CROSSING PHASE 1 PB 193 PGS 1-5 LOT 15
Levels
- One
Living Area
- 2508.00
Middle School
- Stambaugh Middle
Area Major
- 33823 - Auburndale
Net Operating Income
- 0.00
New Construction Yes / No
- Yes
Occupant Type
- Vacant
Open Parking Spaces
- 0.00
Other Expense
- 0.00
Parcel Number
- 25-28-20-347575-000150
Pets Allowed
- Yes
Property Condition
- Completed
Property Type
- Residential
Roof
- Shingle
School Elementary
- Clarence Boswell Elem
Sewer
- Septic Tank
Tax Year
- 2024
Township
- 28
Utilities
- Cable Available
- Electricity Connected
- Phone Available
- Water Connected
Views
- 115
Virtual Tour Url
- https://www.propertypanorama.com/instaview/stellar/L4951339
Water Source
- Public
Year Built
- 2025
Disclaimer: All information provided is deemed to be reliable but not guaranteed.
Listing Data ©2025 Greater Fort Lauderdale REALTORS®
Listings provided courtesy of The Hernando County Association of Realtors MLS.
Listing Data ©2025 REALTOR® Association of Citrus County
Listing Data ©2025 Royal Palm Coast Realtor® Association
The information provided by this website is for the personal, non-commercial use of consumers and may not be used for any purpose other than to identify prospective properties consumers may be interested in purchasing.Display of MLS data is usually deemed reliable but is NOT guaranteed accurate.
Datafeed Last updated on October 8, 2025 @ 12:00 am
©2006-2025 brokerIDXsites.com - https://brokerIDXsites.com
Sign Up Now for Free!X
Call Direct: Brokerage Office: Mobile: 352.585.0041
Registration Benefits:
- New Listings & Price Reduction Updates sent directly to your email
- Create Your Own Property Search saved for your return visit.
- "Like" Listings and Create a Favorites List
* NOTICE: By creating your free profile, you authorize us to send you periodic emails about new listings that match your saved searches and related real estate information.If you provide your telephone number, you are giving us permission to call you in response to this request, even if this phone number is in the State and/or National Do Not Call Registry.
Already have an account? Login to your account.

