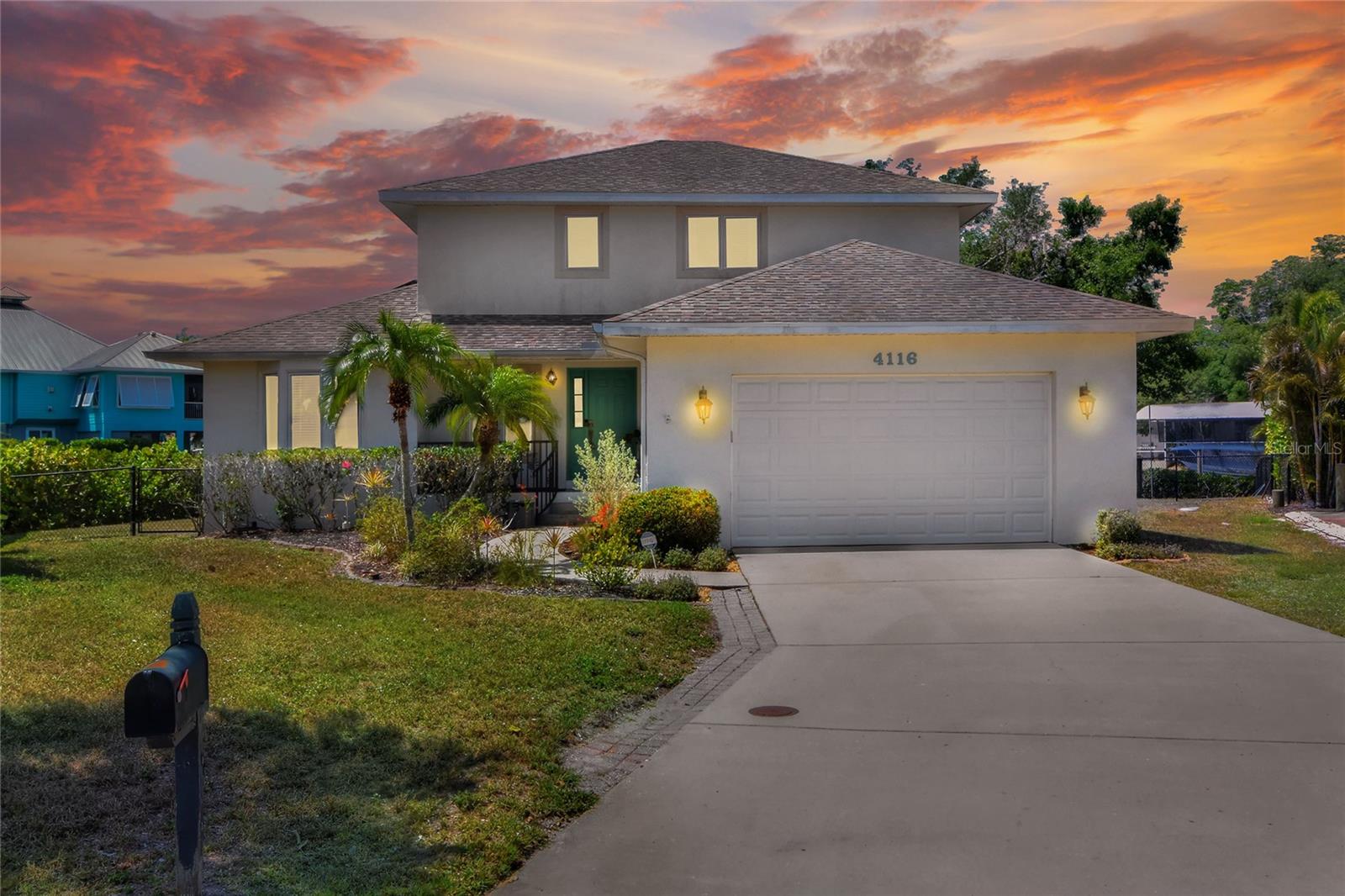
- Lori Ann Bugliaro P.A., REALTOR ®
- Tropic Shores Realty
- Helping My Clients Make the Right Move!
- Mobile: 352.585.0041
- Fax: 888.519.7102
- 352.585.0041
- loribugliaro.realtor@gmail.com
Contact Lori Ann Bugliaro P.A.
Schedule A Showing
Request more information
- Home
- Property Search
- Search results
- 4116 4th Avenue Ne, BRADENTON, FL 34208
Property Photos







































































- MLS#: L4952492 ( Residential )
- Street Address: 4116 4th Avenue Ne
- Viewed: 86
- Price: $879,000
- Price sqft: $256
- Waterfront: Yes
- Wateraccess: Yes
- Waterfront Type: Canal - Saltwater,Canal Front
- Year Built: 1994
- Bldg sqft: 3432
- Bedrooms: 3
- Total Baths: 3
- Full Baths: 2
- 1/2 Baths: 1
- Garage / Parking Spaces: 2
- Days On Market: 66
- Additional Information
- Geolocation: 27.5044 / -82.5121
- County: MANATEE
- City: BRADENTON
- Zipcode: 34208
- Subdivision: Riverdale Rev
- Elementary School: William H. Bashaw
- Middle School: Carlos E. Haile
- High School: Braden River
- Provided by: KELLER WILLIAMS REALTY SMART

- DMCA Notice
-
DescriptionDiscover your dream waterfront retreat! This stunning 3 bedroom, 2.5 bathroom home with 2388 sf of living space boasts a perfect blend of modern comfort and serene coastal living. Wood floors greet you and create a lovely backdrop! The large family room is adjacent to the breakfast room and kitchen and overlooks the covered downstairs lanai and large backyard. Downstairs, you will also find the primary bedroom and bathroom, formal dining room, laundry area, and powder bathroom. Upstairs boasts two bedrooms with a Jack and Jill bath, large bonus room, and an additional bonus space that is currently being used as a bunk room. Additional features include NO HOA, two car garage, fenced yard, second story lanai with stunning views, and 139 feet of water frontage. There is currently one dock with water, electric, and a boat lift and the capacity to add another. Outside, the waterfront lot invites endless possibilitiesdock your boat, savor sunsets, or create your private oasis. Located in a vibrant Bradenton neighborhood just minutes from the interstate, you are close to pristine beaches, top rated dining, and the Bradenton Riverwalk. Dont miss this rare opportunity to own a slice of Florida paradiseschedule your private tour today!
Property Location and Similar Properties
All
Similar
Features
Waterfront Description
- Canal - Saltwater
- Canal Front
Appliances
- Dishwasher
- Electric Water Heater
- Microwave
- Range
- Refrigerator
Home Owners Association Fee
- 0.00
Carport Spaces
- 0.00
Close Date
- 0000-00-00
Cooling
- Central Air
Country
- US
Covered Spaces
- 0.00
Exterior Features
- Balcony
- French Doors
- Lighting
- Other
Fencing
- Chain Link
Flooring
- Tile
- Wood
Garage Spaces
- 2.00
Heating
- Central
- Electric
High School
- Braden River High
Insurance Expense
- 0.00
Interior Features
- Ceiling Fans(s)
- Kitchen/Family Room Combo
- Primary Bedroom Main Floor
- Solid Wood Cabinets
- Thermostat
- Window Treatments
Legal Description
- LOT 49 DELETE "TRACT 2" RIVERDALE REV SUB (OR 1368 PG 1971) PI#10590.0000/8
Levels
- Two
Living Area
- 2388.00
Lot Features
- Cul-De-Sac
- Landscaped
Middle School
- Carlos E. Haile Middle
Area Major
- 34208 - Bradenton/Braden River
Net Operating Income
- 0.00
Occupant Type
- Owner
Open Parking Spaces
- 0.00
Other Expense
- 0.00
Parcel Number
- 1059000008
Parking Features
- Driveway
- Garage Door Opener
Possession
- Close Of Escrow
Property Type
- Residential
Roof
- Shingle
School Elementary
- William H. Bashaw Elementary
Sewer
- Public Sewer
Style
- Traditional
Tax Year
- 2024
Township
- 34S
Utilities
- Cable Available
- Electricity Available
- Electricity Connected
- Public
- Sewer Available
- Sewer Connected
- Water Available
- Water Connected
View
- Water
Views
- 86
Virtual Tour Url
- https://vimeo.com/droneelevations/4116-4th-ave-ne-bradenton-fl-34208
Water Source
- Public
Year Built
- 1994
Zoning Code
- RSF4.5/C
Disclaimer: All information provided is deemed to be reliable but not guaranteed.
Listing Data ©2025 Greater Fort Lauderdale REALTORS®
Listings provided courtesy of The Hernando County Association of Realtors MLS.
Listing Data ©2025 REALTOR® Association of Citrus County
Listing Data ©2025 Royal Palm Coast Realtor® Association
The information provided by this website is for the personal, non-commercial use of consumers and may not be used for any purpose other than to identify prospective properties consumers may be interested in purchasing.Display of MLS data is usually deemed reliable but is NOT guaranteed accurate.
Datafeed Last updated on July 6, 2025 @ 12:00 am
©2006-2025 brokerIDXsites.com - https://brokerIDXsites.com
Sign Up Now for Free!X
Call Direct: Brokerage Office: Mobile: 352.585.0041
Registration Benefits:
- New Listings & Price Reduction Updates sent directly to your email
- Create Your Own Property Search saved for your return visit.
- "Like" Listings and Create a Favorites List
* NOTICE: By creating your free profile, you authorize us to send you periodic emails about new listings that match your saved searches and related real estate information.If you provide your telephone number, you are giving us permission to call you in response to this request, even if this phone number is in the State and/or National Do Not Call Registry.
Already have an account? Login to your account.

