
- Lori Ann Bugliaro P.A., REALTOR ®
- Tropic Shores Realty
- Helping My Clients Make the Right Move!
- Mobile: 352.585.0041
- Fax: 888.519.7102
- 352.585.0041
- loribugliaro.realtor@gmail.com
Contact Lori Ann Bugliaro P.A.
Schedule A Showing
Request more information
- Home
- Property Search
- Search results
- 531 68th Street, HOLMES BEACH, FL 34217
Property Photos
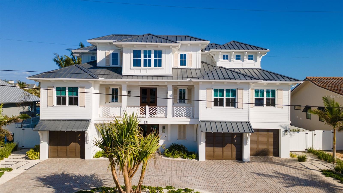

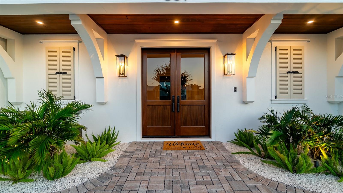
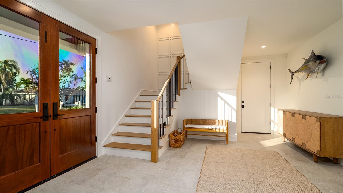
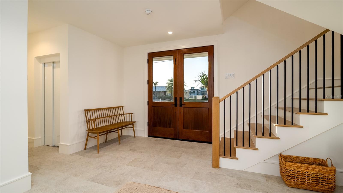
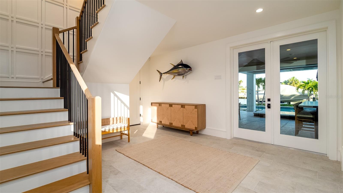

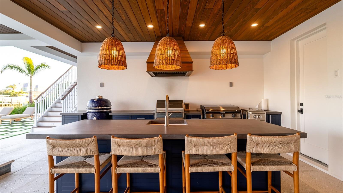
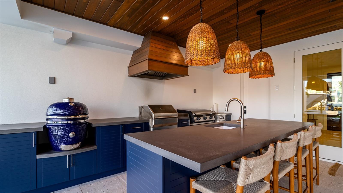
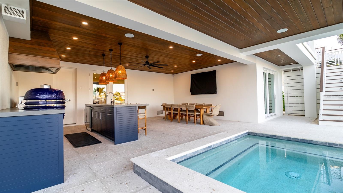
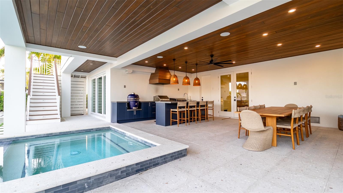
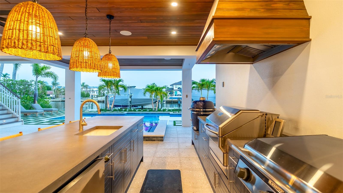
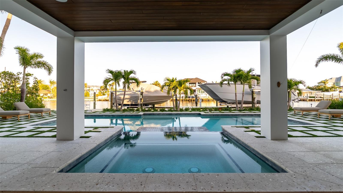
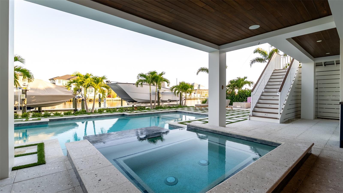
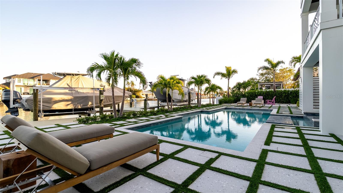
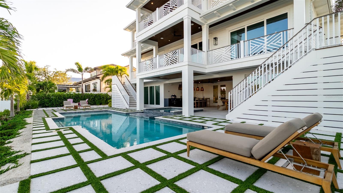
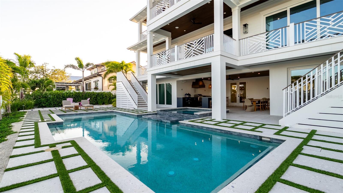
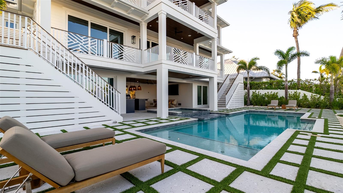
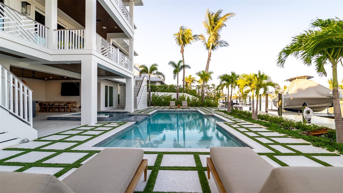
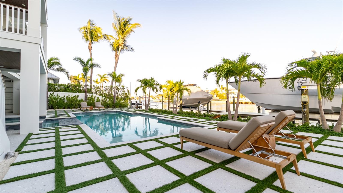
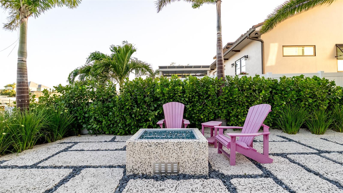
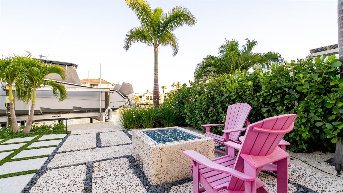
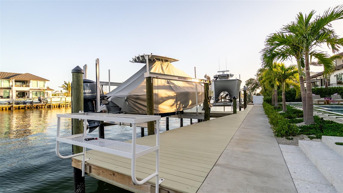
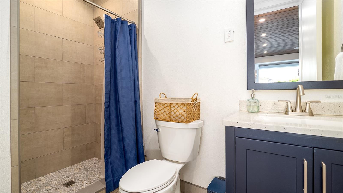
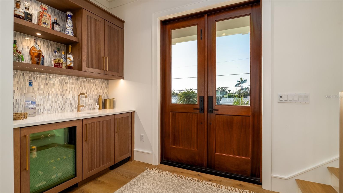
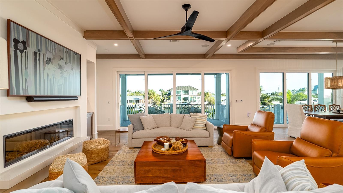
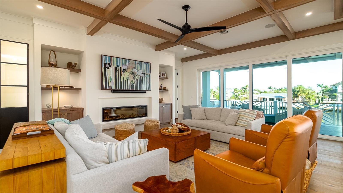
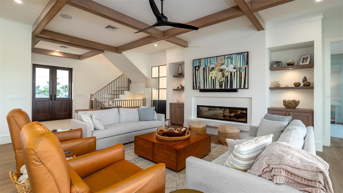
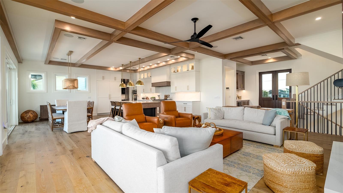
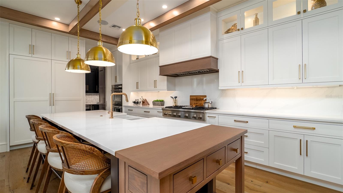
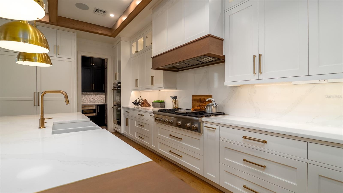
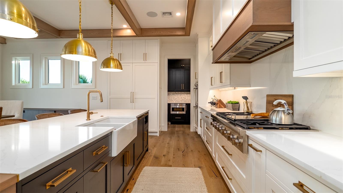
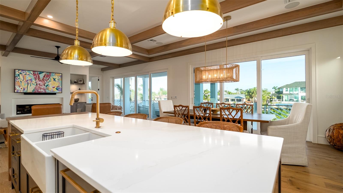
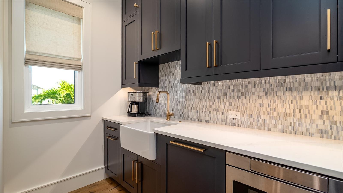
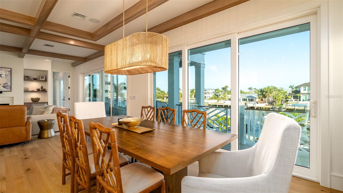
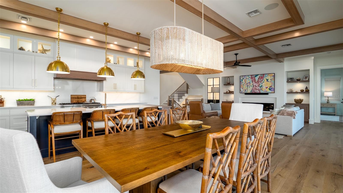
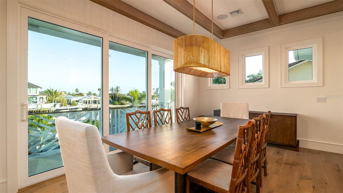
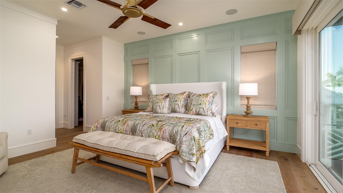
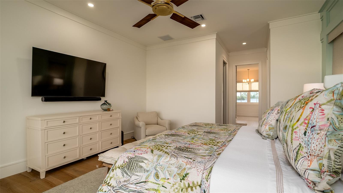
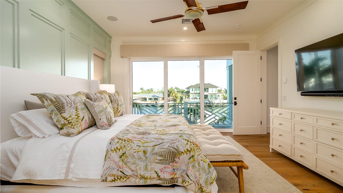
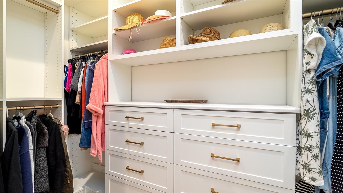
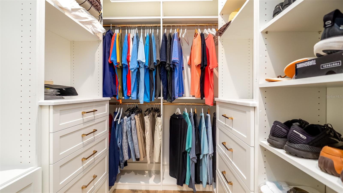

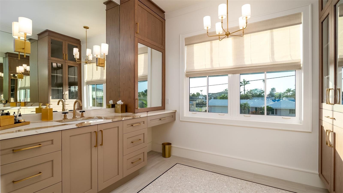
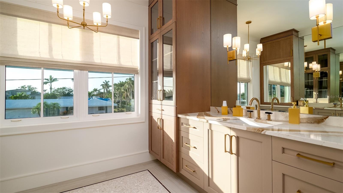
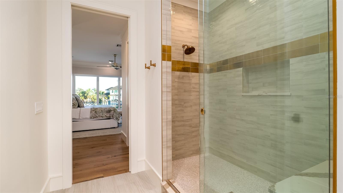
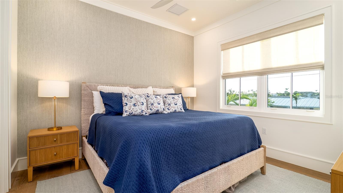
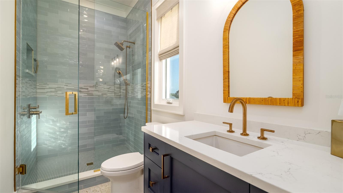
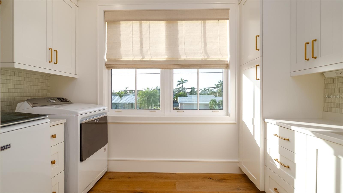
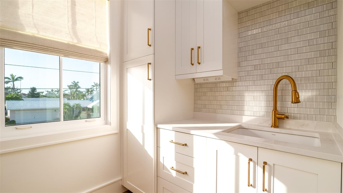
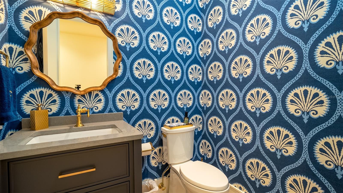
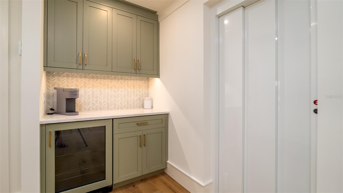
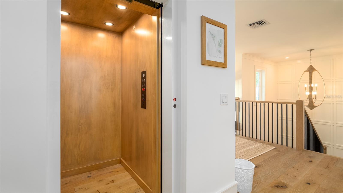
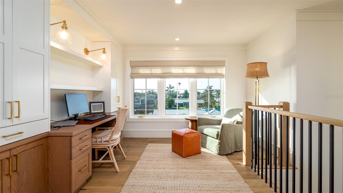
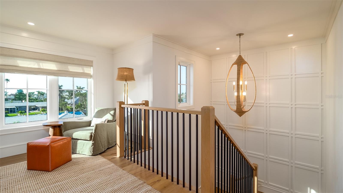
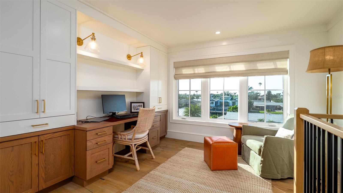
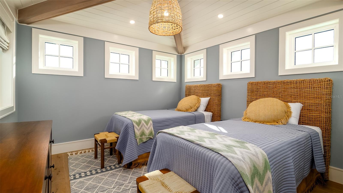
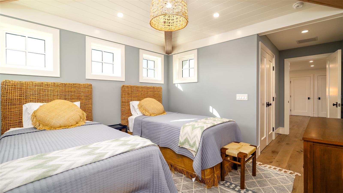

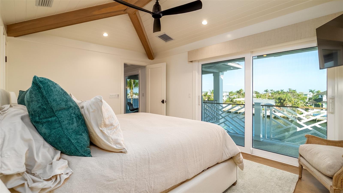
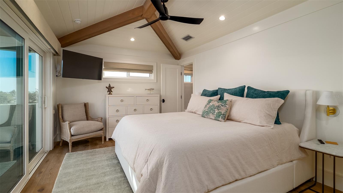
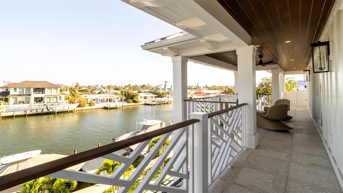
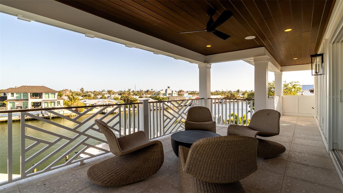
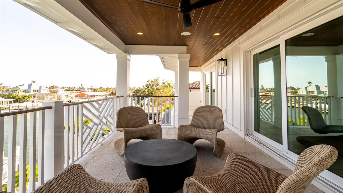
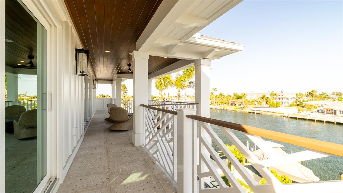
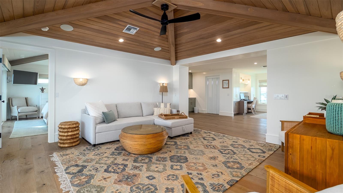
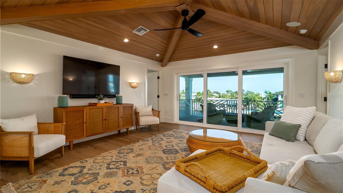
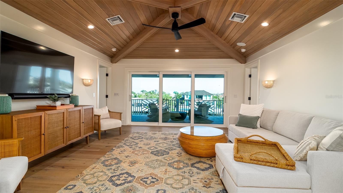
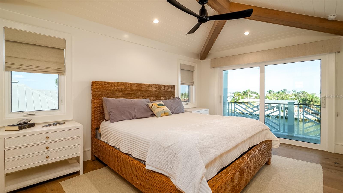
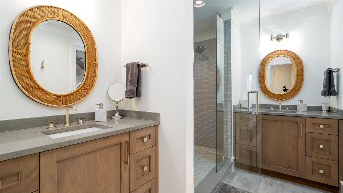
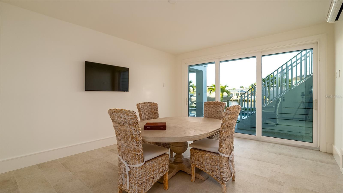
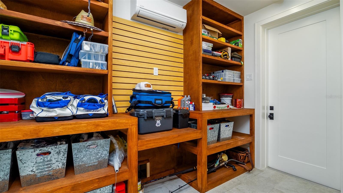
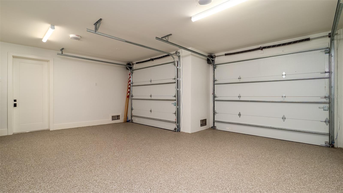
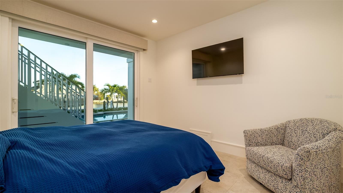
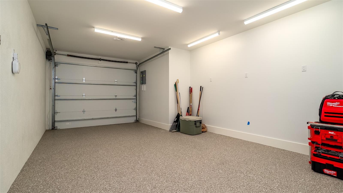
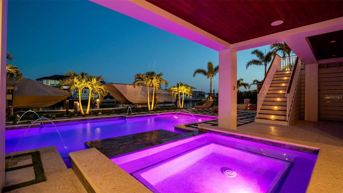
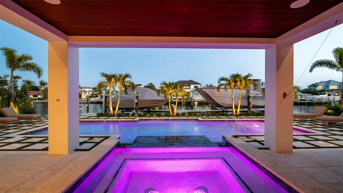
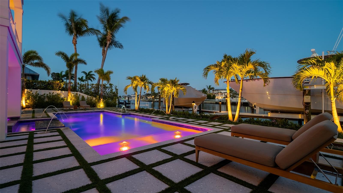
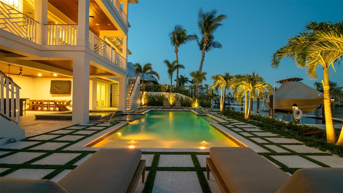
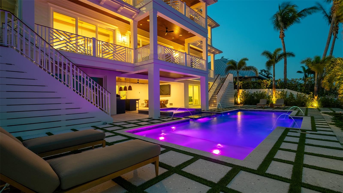
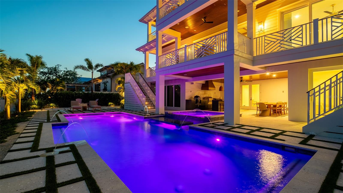
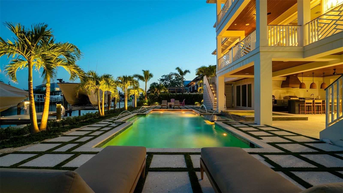
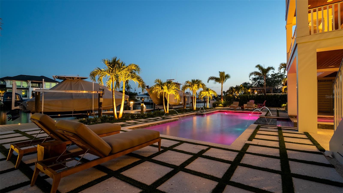
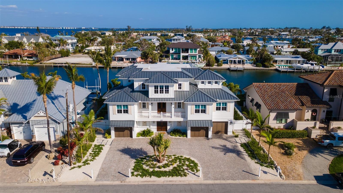
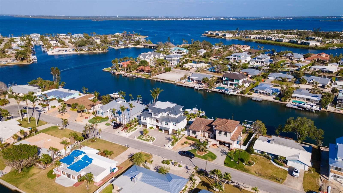

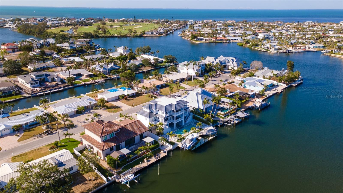
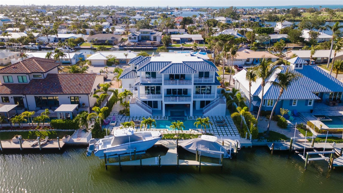
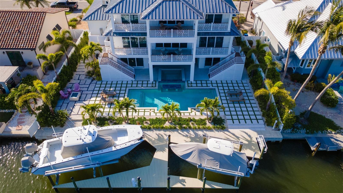
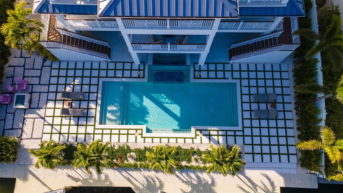
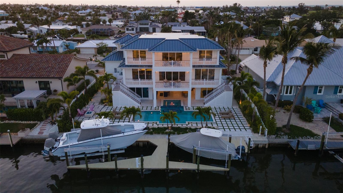
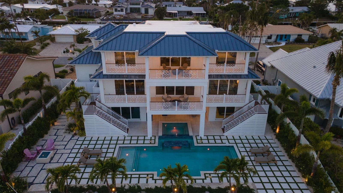
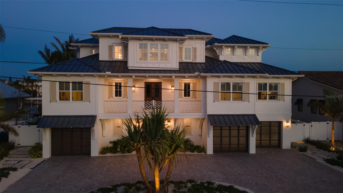
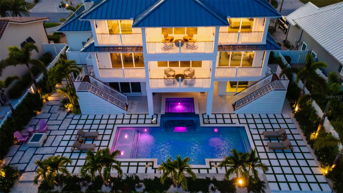
- MLS#: L4952876 ( Residential )
- Street Address: 531 68th Street
- Viewed: 8
- Price: $8,395,000
- Price sqft: $1,169
- Waterfront: Yes
- Wateraccess: Yes
- Waterfront Type: Canal - Saltwater
- Year Built: 2024
- Bldg sqft: 7184
- Bedrooms: 5
- Total Baths: 6
- Full Baths: 5
- 1/2 Baths: 1
- Garage / Parking Spaces: 3
- Days On Market: 8
- Additional Information
- Geolocation: 27.518 / -82.7155
- County: MANATEE
- City: HOLMES BEACH
- Zipcode: 34217
- Subdivision: Bay Palms Add
- Elementary School: Anna Maria Elementary
- Middle School: Martha B. King Middle
- High School: Manatee High
- Provided by: BERRY REALTY & APPRAISAL SERVICES PA
- Contact: Tina Ford
- 863-224-6857

- DMCA Notice
-
Description**Custom Coastal Elegant Dream Home on the Grand Canal** Discover your slice of paradise on the breathtaking tropical island of Anna Maria. This exquisite custom built home, completed in 2024, is situated on the island's most sought after canal, offering direct access to Tampa Bay and the Gulf of America. Its prime southern exposure ensures abundant sunlight and stunning views throughout the day. This remarkable residence features 5 bedrooms and 5.5 bathrooms, allowing ample space for family and friends. Forget the lengthy wait times for construction or renovations; this home is move in ready, offering the perfect blend of luxury and convenience. As you enter, youll be drawn to the elegant foyer with French doors that lead to an outdoor kitchen, perfect for entertaining. The gourmet outdoor kitchen is equipped with a Sapphire grill, Memphis pellet grill, Blackstone griddle, and gas burner, all complemented by durable, waterproof HDPE cabinetry and sleek concrete countertops. Adjacent to the outdoor kitchen, a full bath adds convenience for outdoor living. Step into your personal oasis featuring a 13x39 heated and cooled pool, alongside an extra large hot tub, all under roof for year round enjoyment. On cooler evenings, gather around the gas firepit for cozy conversations. Beyond the pool, a 70 foot dock with two boat lifts (20,000 lb. and 10,000 lb.) awaits your aquatic adventures. Back inside, youll find beautiful oak engineered hardwood flooring and stunning wood beams throughout the living spaces. The bar area features an ice machine and mini wine fridge, while the inviting living room includes a fireplace. The chefs kitchen boasts high end Thermador appliances, quartz countertops, double sinks, double dishwashers, and a dream worthy butler's pantry. The main living floor hosts the luxurious primary bedroom with his and her closets, one guest bedroom, a half bath, and a convenient laundry room. Relax on the front and rear porches, where you can soak in breathtaking views of the sunsets and sunrises. Venture upstairs to discover three additional bedrooms with vaulted ceilings, two more baths, and a bonus den. The top floor also features an exquisite workspace bathed in natural light, perfect for productivity. Step out onto the upper balcony for morning coffee or evening cocktails, all while enjoying spectacular views of the Grand Canal. On the ground level, youll find two storage rooms, which can serve as additional guest space, a game room, or a workout area. A dedicated fishermans dream storage room allows you to keep all your tackle and fishing gear organized. This home is equipped with a generator, two HVAC units with zoned systems, security system with cameras and a complete home entertainment system, both inside and out, featuring Sonos. Additionally, one side of the garage is prewired for an electric vehicle charger. No detail has been overlooked in this extraordinary home, epitomizing resort style living at its finest. Dont miss this rare opportunity to own a one of a kind property in paradise. **Call today for your private showing!**
Property Location and Similar Properties
All
Similar
Features
Waterfront Description
- Canal - Saltwater
Appliances
- Bar Fridge
- Built-In Oven
- Cooktop
- Dishwasher
- Disposal
- Dryer
- Exhaust Fan
- Freezer
- Gas Water Heater
- Ice Maker
- Microwave
- Refrigerator
- Tankless Water Heater
- Washer
- Wine Refrigerator
Home Owners Association Fee
- 0.00
Carport Spaces
- 0.00
Close Date
- 0000-00-00
Cooling
- Central Air
- Ductless
Country
- US
Covered Spaces
- 0.00
Exterior Features
- Balcony
- French Doors
- Lighting
- Outdoor Grill
- Outdoor Kitchen
- Outdoor Shower
- Private Mailbox
- Rain Gutters
- Sliding Doors
- Sprinkler Metered
Fencing
- Vinyl
Flooring
- Ceramic Tile
- Hardwood
Furnished
- Negotiable
Garage Spaces
- 3.00
Heating
- Central
- Electric
- Propane
High School
- Manatee High
Insurance Expense
- 0.00
Interior Features
- Built-in Features
- Ceiling Fans(s)
- Crown Molding
- Dry Bar
- Elevator
- High Ceilings
- Kitchen/Family Room Combo
- Living Room/Dining Room Combo
- Open Floorplan
- Primary Bedroom Main Floor
- Solid Surface Counters
- Stone Counters
- Thermostat
- Vaulted Ceiling(s)
- Walk-In Closet(s)
- Wet Bar
- Window Treatments
Legal Description
- LOT 24 BAY PALMS 13TH UNIT PI#71298.1120/9
Levels
- Three Or More
Living Area
- 3787.00
Lot Features
- Landscaped
- Near Marina
- Paved
Middle School
- Martha B. King Middle
Area Major
- 34217 - Holmes Beach/Bradenton Beach
Net Operating Income
- 0.00
Occupant Type
- Owner
Open Parking Spaces
- 0.00
Other Expense
- 0.00
Parcel Number
- 7129811209
Parking Features
- Circular Driveway
- Driveway
- Garage Door Opener
- Ground Level
- Garage
- Basement
Pool Features
- Deck
- Heated
- In Ground
- Lighting
- Outside Bath Access
- Salt Water
- Tile
Possession
- Close Of Escrow
Property Type
- Residential
Roof
- Metal
School Elementary
- Anna Maria Elementary
Sewer
- Public Sewer
Style
- Coastal
- Contemporary
- Custom
- Elevated
Tax Year
- 2024
Township
- 34
Utilities
- Cable Available
- Cable Connected
- Electricity Available
- Electricity Connected
- Phone Available
- Propane
- Public
- Sewer Available
- Sewer Connected
- Sprinkler Meter
- Water Available
- Water Connected
View
- Water
Virtual Tour Url
- https://www.propertypanorama.com/instaview/stellar/L4952876
Water Source
- Public
Year Built
- 2024
Zoning Code
- R1
Disclaimer: All information provided is deemed to be reliable but not guaranteed.
Listing Data ©2025 Greater Fort Lauderdale REALTORS®
Listings provided courtesy of The Hernando County Association of Realtors MLS.
Listing Data ©2025 REALTOR® Association of Citrus County
Listing Data ©2025 Royal Palm Coast Realtor® Association
The information provided by this website is for the personal, non-commercial use of consumers and may not be used for any purpose other than to identify prospective properties consumers may be interested in purchasing.Display of MLS data is usually deemed reliable but is NOT guaranteed accurate.
Datafeed Last updated on May 22, 2025 @ 12:00 am
©2006-2025 brokerIDXsites.com - https://brokerIDXsites.com
Sign Up Now for Free!X
Call Direct: Brokerage Office: Mobile: 352.585.0041
Registration Benefits:
- New Listings & Price Reduction Updates sent directly to your email
- Create Your Own Property Search saved for your return visit.
- "Like" Listings and Create a Favorites List
* NOTICE: By creating your free profile, you authorize us to send you periodic emails about new listings that match your saved searches and related real estate information.If you provide your telephone number, you are giving us permission to call you in response to this request, even if this phone number is in the State and/or National Do Not Call Registry.
Already have an account? Login to your account.

