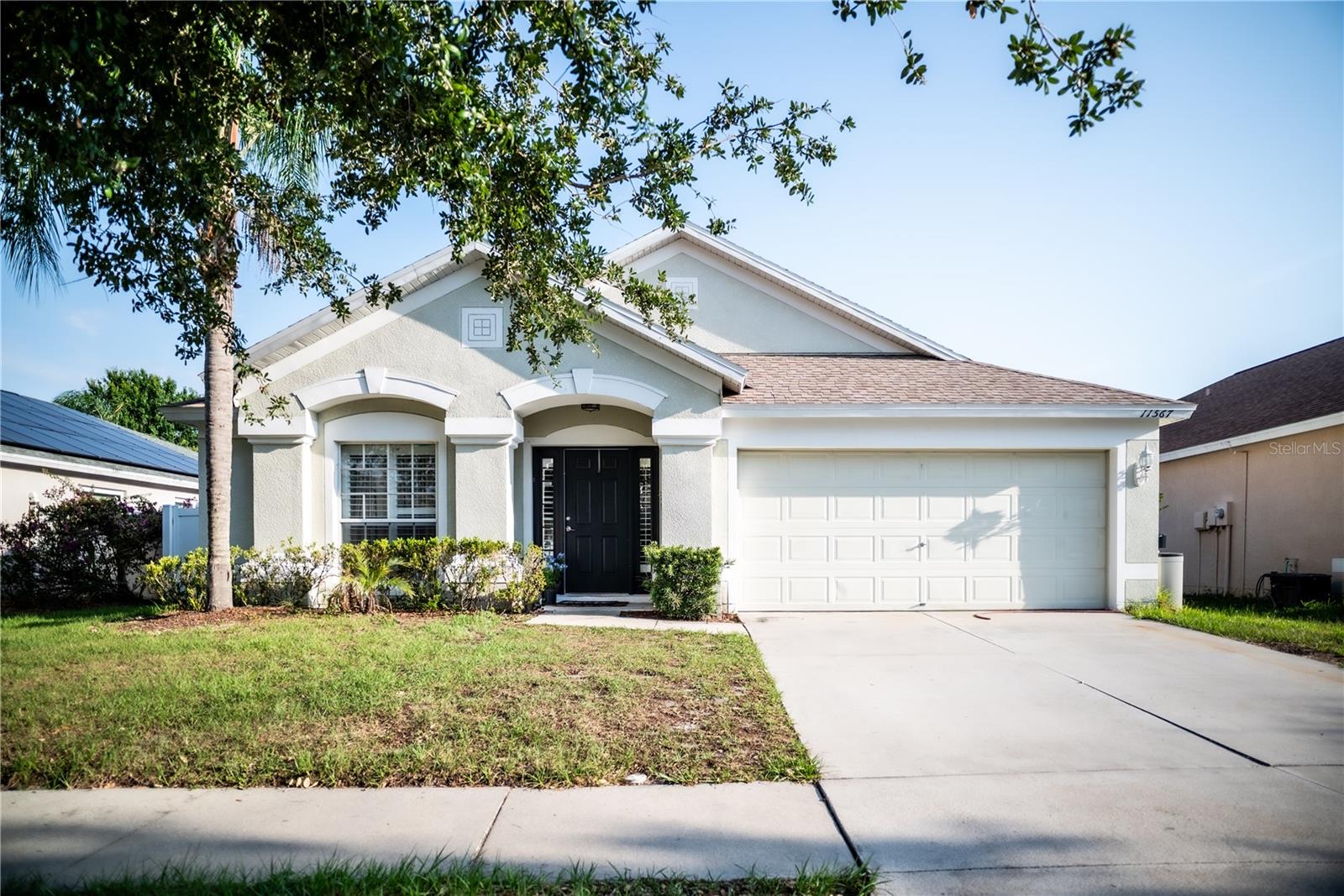
- Lori Ann Bugliaro P.A., REALTOR ®
- Tropic Shores Realty
- Helping My Clients Make the Right Move!
- Mobile: 352.585.0041
- Fax: 888.519.7102
- 352.585.0041
- loribugliaro.realtor@gmail.com
Contact Lori Ann Bugliaro P.A.
Schedule A Showing
Request more information
- Home
- Property Search
- Search results
- 11567 Misty Isle Lane, RIVERVIEW, FL 33579
Property Photos






















































- MLS#: L4953247 ( Residential )
- Street Address: 11567 Misty Isle Lane
- Viewed: 21
- Price: $370,000
- Price sqft: $176
- Waterfront: No
- Year Built: 2005
- Bldg sqft: 2100
- Bedrooms: 4
- Total Baths: 2
- Full Baths: 2
- Garage / Parking Spaces: 2
- Days On Market: 36
- Additional Information
- Geolocation: 27.7887 / -82.3017
- County: HILLSBOROUGH
- City: RIVERVIEW
- Zipcode: 33579
- Subdivision: South Cove Ph 23
- Provided by: LIVE FLORIDA REALTY
- Contact: Viktoria Strudwick
- 863-868-8905

- DMCA Notice
-
DescriptionSELLER MOTIVATED!!! This charming 4 bedroom, 2 bathroom home in Riverview's desirable South Cove community offers 1,936 sq ft of comfortable living space. Featuring a freshly painted interior and a blend of hardwood, tile, and carpet flooring, the home is move in ready. Additional highlights include central air conditioning, air heating, and an attached garage. Situated in a family friendly neighborhood with access to community amenities, this property combines convenience and comfort. Schedule your tour today! BUYER AND BUYER'S AGENT TO VERIFY ALL THE INFORMATION PRESENTED ON THIS LISTING.
Property Location and Similar Properties
All
Similar
Features
Appliances
- Dishwasher
- Microwave
- Water Softener
Home Owners Association Fee
- 99.00
Association Name
- TBA
Carport Spaces
- 0.00
Close Date
- 0000-00-00
Cooling
- Central Air
Country
- US
Covered Spaces
- 0.00
Exterior Features
- Sliding Doors
- Sprinkler Metered
Flooring
- Ceramic Tile
- Luxury Vinyl
Garage Spaces
- 2.00
Heating
- Electric
Insurance Expense
- 0.00
Interior Features
- Kitchen/Family Room Combo
Legal Description
- SOUTH COVE PHASES 2/3 LOT 93 BLOCK 4
Levels
- One
Living Area
- 1936.00
Area Major
- 33579 - Riverview
Net Operating Income
- 0.00
Occupant Type
- Vacant
Open Parking Spaces
- 0.00
Other Expense
- 0.00
Parcel Number
- U-15-31-20-744-000004-00093.0
Pets Allowed
- Cats OK
- Dogs OK
- Yes
Property Type
- Residential
Roof
- Shingle
Sewer
- Public Sewer
Tax Year
- 2024
Township
- 31
Utilities
- BB/HS Internet Available
- Cable Available
- Cable Connected
- Electricity Available
- Electricity Connected
- Sewer Available
- Sewer Connected
- Sprinkler Meter
- Water Available
- Water Connected
Views
- 21
Virtual Tour Url
- https://www.propertypanorama.com/instaview/stellar/L4953247
Water Source
- Public
Year Built
- 2005
Zoning Code
- PD
Disclaimer: All information provided is deemed to be reliable but not guaranteed.
Listing Data ©2025 Greater Fort Lauderdale REALTORS®
Listings provided courtesy of The Hernando County Association of Realtors MLS.
Listing Data ©2025 REALTOR® Association of Citrus County
Listing Data ©2025 Royal Palm Coast Realtor® Association
The information provided by this website is for the personal, non-commercial use of consumers and may not be used for any purpose other than to identify prospective properties consumers may be interested in purchasing.Display of MLS data is usually deemed reliable but is NOT guaranteed accurate.
Datafeed Last updated on July 3, 2025 @ 12:00 am
©2006-2025 brokerIDXsites.com - https://brokerIDXsites.com
Sign Up Now for Free!X
Call Direct: Brokerage Office: Mobile: 352.585.0041
Registration Benefits:
- New Listings & Price Reduction Updates sent directly to your email
- Create Your Own Property Search saved for your return visit.
- "Like" Listings and Create a Favorites List
* NOTICE: By creating your free profile, you authorize us to send you periodic emails about new listings that match your saved searches and related real estate information.If you provide your telephone number, you are giving us permission to call you in response to this request, even if this phone number is in the State and/or National Do Not Call Registry.
Already have an account? Login to your account.

