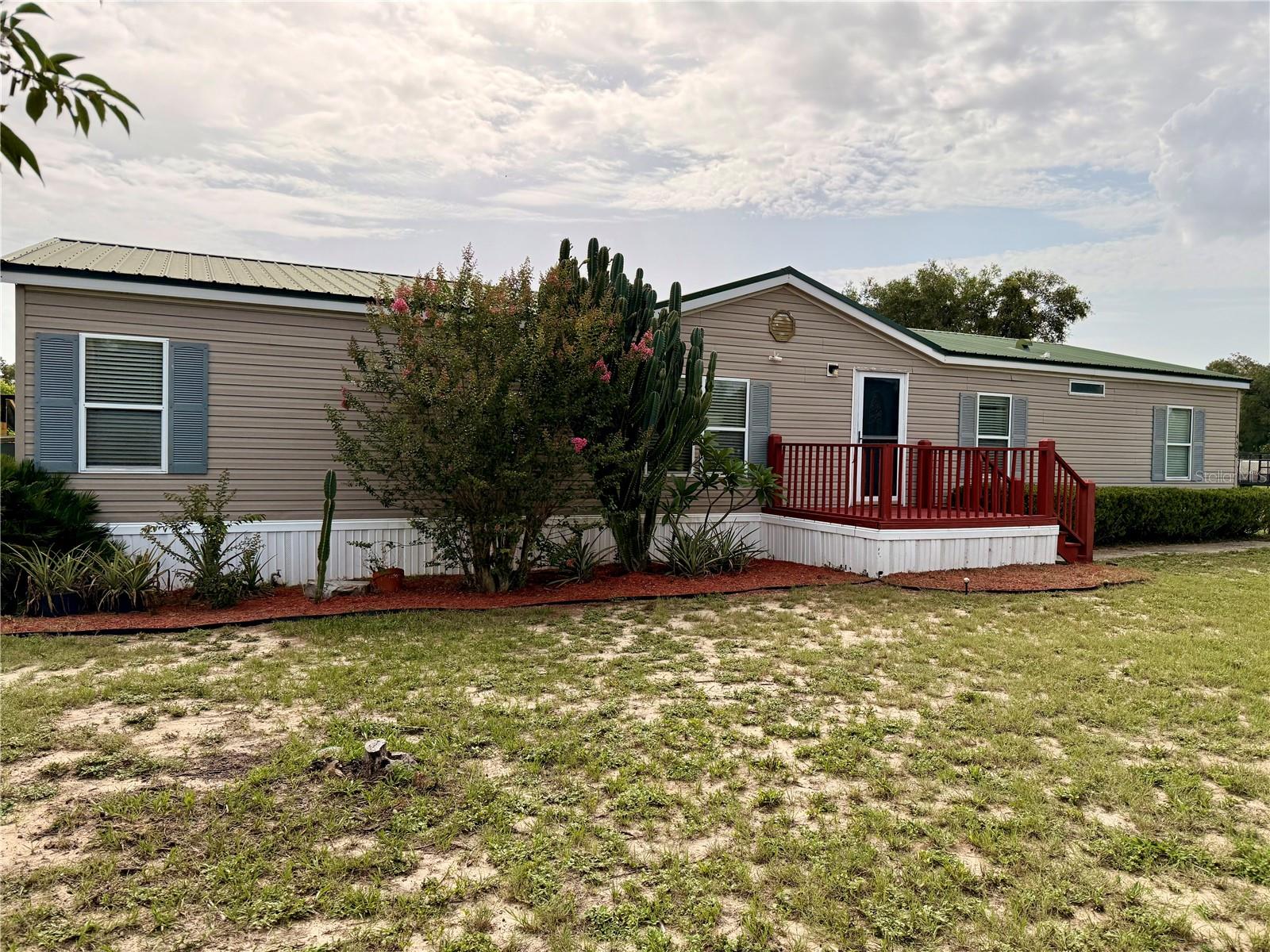
- Lori Ann Bugliaro P.A., REALTOR ®
- Tropic Shores Realty
- Helping My Clients Make the Right Move!
- Mobile: 352.585.0041
- Fax: 888.519.7102
- 352.585.0041
- loribugliaro.realtor@gmail.com
Contact Lori Ann Bugliaro P.A.
Schedule A Showing
Request more information
- Home
- Property Search
- Search results
- 4550 Tanner Road, HAINES CITY, FL 33844
Property Photos









































































- MLS#: L4953437 ( Residential )
- Street Address: 4550 Tanner Road
- Viewed: 34
- Price: $415,000
- Price sqft: $233
- Waterfront: No
- Year Built: 1997
- Bldg sqft: 1782
- Bedrooms: 4
- Total Baths: 2
- Full Baths: 2
- Garage / Parking Spaces: 4
- Days On Market: 26
- Additional Information
- Geolocation: 28.0221 / -81.5748
- County: POLK
- City: HAINES CITY
- Zipcode: 33844
- Elementary School: Sandhill Elem
- Middle School: Dundee Ridge Middle
- High School: Haines City Senior High
- Provided by: HARPER REALTY FL, LLC
- Contact: Annie Wood
- 863-687-8020

- DMCA Notice
-
DescriptionPeaceful Country Living with Room to Roam on 3.95 Acres. Escape to the tranquility of country living in this spacious 4 bedroom, 2 bath manufactured home, built in 1997 and nestled on nearly 4 private acres at the end of a quiet dead end road in Haines Cityperfectly located between Orlando and Tampa. Offering 1,782 square feet of comfortable living space, this home features an open concept kitchen, dining and family room. Master en suite includes a walk in closet and the bathroom features double vanity sinks walk in shower and a generous size garden tub. A welcoming front porch and a relaxing back porchideal for enjoying the surrounding beauty of mature oak trees and a serene, stocked pond, perfect for fishing. Outside, the property truly shines with a 30 x 40 metal shop featuring two roll up doors, a walk through door, and an attached 16 x 40 lean to, providing ample space for equipment, vehicles, or extra storage, Inside, youll find a thoughtfully designed layout including a bonus enclosed room, perfect for a home gym or hobby space, plus a convenient upstairs loft for additional storage. Whether youre seeking a peaceful weekend retreat, or a place with room to expand, this one checks all the boxes. No HOA property also features two chicken pens a hog pen and a sunshade garden area perfect for a small scale homestead or just to have a little more self sufficiency, with space, functionality and potential. A rare find for those wanting to live close to nature while still being within reach of town amenities. Dont miss your chance to own a slice of Florida's paradise!
Property Location and Similar Properties
All
Similar
Features
Appliances
- Microwave
- Range
- Refrigerator
Home Owners Association Fee
- 0.00
Carport Spaces
- 2.00
Close Date
- 0000-00-00
Cooling
- Central Air
Country
- US
Covered Spaces
- 0.00
Exterior Features
- Private Mailbox
- Storage
Flooring
- Carpet
- Laminate
Garage Spaces
- 2.00
Heating
- Central
High School
- Haines City Senior High
Insurance Expense
- 0.00
Interior Features
- Ceiling Fans(s)
- Kitchen/Family Room Combo
- Living Room/Dining Room Combo
- Open Floorplan
- Walk-In Closet(s)
Legal Description
- SE1/4 OF NW1/4 THAT PART DESC AS BEG NW COR RUN S 333 FT E 193 FT N 333 FT W 193 FT TO POB & N1/2 OF E 327 FT OF NE1/4 OF SW1/4 OF NW1/4
Levels
- One
Living Area
- 1782.00
Middle School
- Dundee Ridge Middle
Area Major
- 33844 - Haines City/Grenelefe
Net Operating Income
- 0.00
Occupant Type
- Owner
Open Parking Spaces
- 0.00
Other Expense
- 0.00
Parcel Number
- 27-28-25-000000-032010
Property Type
- Residential
Roof
- Metal
School Elementary
- Sandhill Elem
Sewer
- Septic Tank
Tax Year
- 2024
Township
- 28
Utilities
- BB/HS Internet Available
Views
- 34
Virtual Tour Url
- https://www.propertypanorama.com/instaview/stellar/L4953437
Water Source
- Well
Year Built
- 1997
Zoning Code
- RC
Disclaimer: All information provided is deemed to be reliable but not guaranteed.
Listing Data ©2025 Greater Fort Lauderdale REALTORS®
Listings provided courtesy of The Hernando County Association of Realtors MLS.
Listing Data ©2025 REALTOR® Association of Citrus County
Listing Data ©2025 Royal Palm Coast Realtor® Association
The information provided by this website is for the personal, non-commercial use of consumers and may not be used for any purpose other than to identify prospective properties consumers may be interested in purchasing.Display of MLS data is usually deemed reliable but is NOT guaranteed accurate.
Datafeed Last updated on July 3, 2025 @ 12:00 am
©2006-2025 brokerIDXsites.com - https://brokerIDXsites.com
Sign Up Now for Free!X
Call Direct: Brokerage Office: Mobile: 352.585.0041
Registration Benefits:
- New Listings & Price Reduction Updates sent directly to your email
- Create Your Own Property Search saved for your return visit.
- "Like" Listings and Create a Favorites List
* NOTICE: By creating your free profile, you authorize us to send you periodic emails about new listings that match your saved searches and related real estate information.If you provide your telephone number, you are giving us permission to call you in response to this request, even if this phone number is in the State and/or National Do Not Call Registry.
Already have an account? Login to your account.

