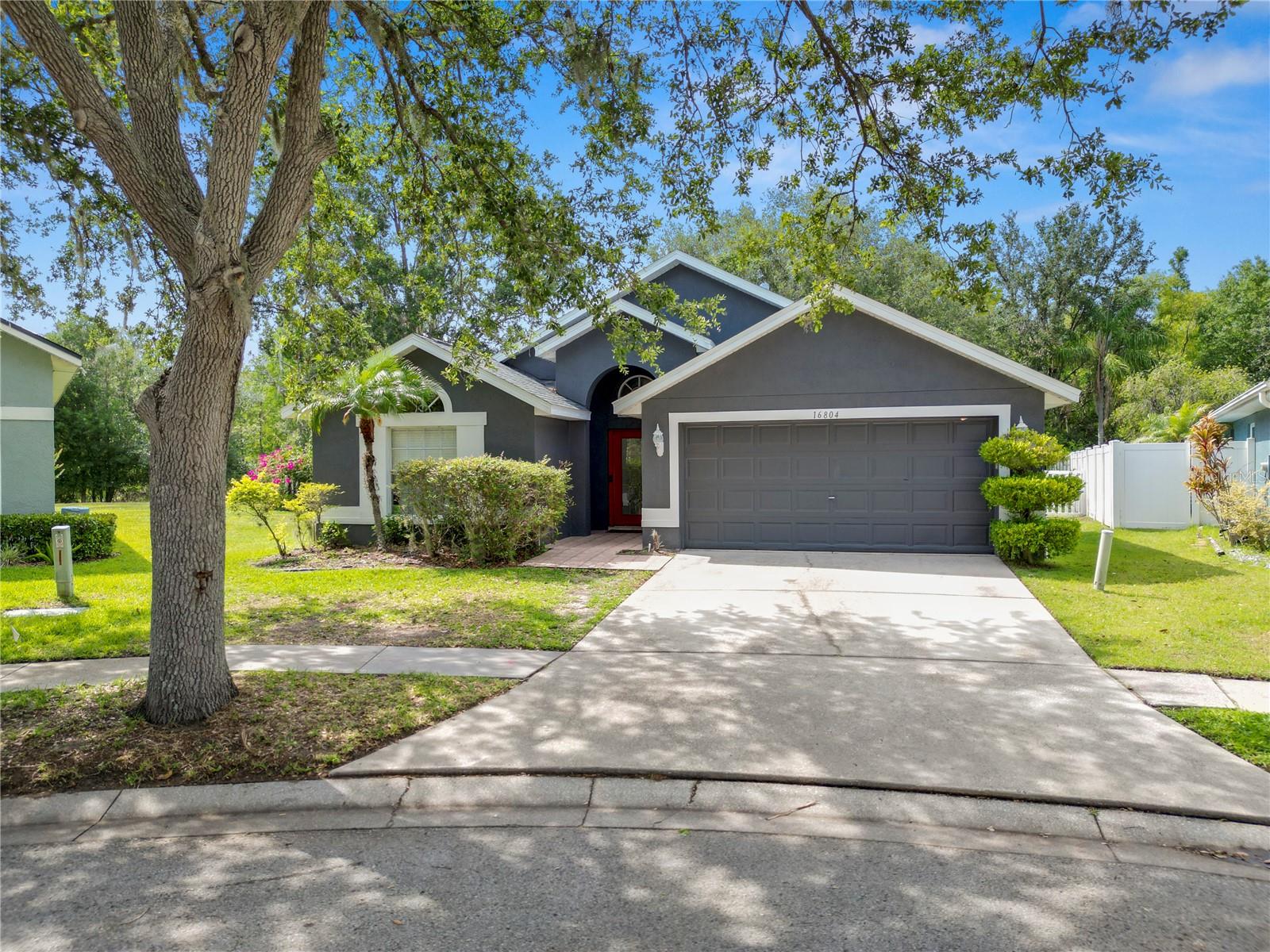
- Lori Ann Bugliaro P.A., REALTOR ®
- Tropic Shores Realty
- Helping My Clients Make the Right Move!
- Mobile: 352.585.0041
- Fax: 888.519.7102
- 352.585.0041
- loribugliaro.realtor@gmail.com
Contact Lori Ann Bugliaro P.A.
Schedule A Showing
Request more information
- Home
- Property Search
- Search results
- 16804 Hawkridge Road, LITHIA, FL 33547
Property Photos
































































- MLS#: L4953443 ( Residential )
- Street Address: 16804 Hawkridge Road
- Viewed: 8
- Price: $370,000
- Price sqft: $127
- Waterfront: No
- Year Built: 2000
- Bldg sqft: 2913
- Bedrooms: 4
- Total Baths: 2
- Full Baths: 2
- Garage / Parking Spaces: 2
- Days On Market: 28
- Additional Information
- Geolocation: 27.8555 / -82.1983
- County: HILLSBOROUGH
- City: LITHIA
- Zipcode: 33547
- Subdivision: Fishhawk Ranch Ph 1
- Provided by: KELLER WILLIAMS REALTY SMART
- Contact: Casandra Vann
- 863-577-1234

- DMCA Notice
-
DescriptionWelcome to this beautifully maintained 4 bedroom, 2 bathroom home nestled in a peaceful cul de sac within the beautiful community of Fishhawk Ranch! The AC was replaced in 2024 and the roof was replaced in 2022. This home offers a desirable split bedroom floor plan for added privacy, with the primary suite thoughtfully separated from the additional bedrooms. Enjoy tile flooring throughoutboth stylish and easy to maintainpaired with vaulted ceilings that enhance the home's open and airy feel. The open concept living and dining area flows seamlessly, making it perfect for entertaining or everyday living. The kitchen is bright and airy and opens to your large living room. Just off the kitchen youll find your indoor laundry room with built in shelving. The primary suite is spacious and offers an en suite with a dual sink vanity, tiled stand up shower, soaking tub, and large walk in closet with built in shelving. The remaining bedrooms are spacious with good sized closets and share the main bathroom featuring a single sink vanity and tiled stand up shower. Stepping out your French doors, youll find an oversized screened in patio, the perfect outdoor retreat for relaxing or hosting guests, all year round. The community offers a fitness center, community pool, park along with basketball courts and even a baseball field! This home has so much to offer! Schedule your private showing today!
Property Location and Similar Properties
All
Similar
Features
Appliances
- Dishwasher
- Dryer
- Microwave
- Range
- Refrigerator
- Washer
Association Amenities
- Basketball Court
- Fitness Center
- Pickleball Court(s)
- Playground
- Pool
Home Owners Association Fee
- 125.00
Association Name
- Grandmanors
Association Phone
- 8559472636
Carport Spaces
- 0.00
Close Date
- 0000-00-00
Cooling
- Central Air
Country
- US
Covered Spaces
- 0.00
Exterior Features
- French Doors
- Lighting
- Sidewalk
Fencing
- Fenced
Flooring
- Laminate
- Tile
Garage Spaces
- 2.00
Heating
- Natural Gas
Insurance Expense
- 0.00
Interior Features
- Built-in Features
- Cathedral Ceiling(s)
- Ceiling Fans(s)
- Eat-in Kitchen
- High Ceilings
- Open Floorplan
- Split Bedroom
- Vaulted Ceiling(s)
Legal Description
- FISHHAWK RANCH PHASE 1 UNIT 1B1 LOT 11 BLOCK 6
Levels
- One
Living Area
- 1822.00
Lot Features
- Conservation Area
- Cul-De-Sac
- Landscaped
- Oversized Lot
- Paved
Area Major
- 33547 - Lithia
Net Operating Income
- 0.00
Occupant Type
- Vacant
Open Parking Spaces
- 0.00
Other Expense
- 0.00
Parcel Number
- U-22-30-21-383-000006-00011.0
Pets Allowed
- Yes
Property Type
- Residential
Roof
- Shingle
Sewer
- Public Sewer
Tax Year
- 2024
Township
- 30
Utilities
- Cable Available
- Electricity Available
- Phone Available
- Sprinkler Recycled
- Underground Utilities
Virtual Tour Url
- https://www.propertypanorama.com/instaview/stellar/L4953443
Water Source
- Public
Year Built
- 2000
Zoning Code
- PD-MU
Disclaimer: All information provided is deemed to be reliable but not guaranteed.
Listing Data ©2025 Greater Fort Lauderdale REALTORS®
Listings provided courtesy of The Hernando County Association of Realtors MLS.
Listing Data ©2025 REALTOR® Association of Citrus County
Listing Data ©2025 Royal Palm Coast Realtor® Association
The information provided by this website is for the personal, non-commercial use of consumers and may not be used for any purpose other than to identify prospective properties consumers may be interested in purchasing.Display of MLS data is usually deemed reliable but is NOT guaranteed accurate.
Datafeed Last updated on July 3, 2025 @ 12:00 am
©2006-2025 brokerIDXsites.com - https://brokerIDXsites.com
Sign Up Now for Free!X
Call Direct: Brokerage Office: Mobile: 352.585.0041
Registration Benefits:
- New Listings & Price Reduction Updates sent directly to your email
- Create Your Own Property Search saved for your return visit.
- "Like" Listings and Create a Favorites List
* NOTICE: By creating your free profile, you authorize us to send you periodic emails about new listings that match your saved searches and related real estate information.If you provide your telephone number, you are giving us permission to call you in response to this request, even if this phone number is in the State and/or National Do Not Call Registry.
Already have an account? Login to your account.

