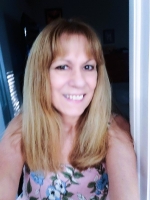
- Lori Ann Bugliaro P.A., REALTOR ®
- Tropic Shores Realty
- Helping My Clients Make the Right Move!
- Mobile: 352.585.0041
- Fax: 888.519.7102
- 352.585.0041
- loribugliaro.realtor@gmail.com
Contact Lori Ann Bugliaro P.A.
Schedule A Showing
Request more information
- Home
- Property Search
- Search results
- 6001 Sweet Gum Run, BARTOW, FL 33830
Property Photos

































































- MLS#: L4953481 ( Residential )
- Street Address: 6001 Sweet Gum Run
- Viewed: 1
- Price: $699,900
- Price sqft: $131
- Waterfront: No
- Year Built: 1984
- Bldg sqft: 5323
- Bedrooms: 5
- Total Baths: 4
- Full Baths: 3
- 1/2 Baths: 1
- Garage / Parking Spaces: 2
- Days On Market: 1
- Additional Information
- Geolocation: 27.9544 / -81.8633
- County: POLK
- City: BARTOW
- Zipcode: 33830
- Subdivision: Waterwood Add
- Elementary School: Highland City Elem
- Middle School: Bartow Middle
- High School: Bartow High
- Provided by: COLDWELL BANKER REALTY
- Contact: Mary Ferry
- 863-687-2233

- DMCA Notice
-
DescriptionOffering an assumable VA loan at just 2.375%, 6001 Sweet Gum Run is a charming Tudor style estate tucked away on a lush 1.22 acre cul de sac lot in Bartows quiet Waterwood community. With 5 bedrooms, 3.5 bathrooms, and over 4,400 square feet of timeless architecture, this three story home exudes warmth, space, and soul. From its romantic steep gables and diamond pane windows to soaring ceilings and handcrafted fireplaces, this home offers rare architectural authenticity. The kitchen retains its original charm, offering generous space and solid bones for your future vision. Multiple living areas, a vast game room, and five well appointed bedrooms provide flexible options for everyday living and entertaining. The third level features a private in law suite complete with its own kitchen and laundry room, offering flexibility for extended stays, multi generational living, or additional privacy and independence. Out back, the screened in pool and spa offer the ultimate Florida retreat. The expansive 1,700 square foot pool enclosure surrounds a sparkling 8 foot deep poolperfect for summer fun and relaxed outdoor gatherings. Citrus lovers will enjoy the orange, lime, and lemon trees dotting the property, bringing a touch of sweetness to every season. For active lifestyles, the home is just moments from the scenic Fort Fraser Trail, ideal for peaceful afternoon strolls or morning bike rides. And nearby, the community tennis/pickleball court offers additional opportunities for recreation and connection. If youre dreaming of a home that feels different from the restone with presence, peace, and potentialthis is your place. Best of all, this home is priced to sell and is priced lower per square foot than others in the neighborhood, offering exceptional value in a truly distinctive setting.
Property Location and Similar Properties
All
Similar
Features
Appliances
- Convection Oven
- Dishwasher
- Disposal
- Dryer
- Electric Water Heater
- Microwave
- Range
- Range Hood
Association Amenities
- Pickleball Court(s)
Home Owners Association Fee
- 250.00
Association Name
- Verify with HOA
Carport Spaces
- 0.00
Close Date
- 0000-00-00
Cooling
- Central Air
Country
- US
Covered Spaces
- 0.00
Exterior Features
- Lighting
- Rain Gutters
- Sliding Doors
Fencing
- Fenced
Flooring
- Carpet
- Ceramic Tile
- Laminate
- Linoleum
- Wood
Furnished
- Unfurnished
Garage Spaces
- 2.00
Heating
- Central
High School
- Bartow High
Insurance Expense
- 0.00
Interior Features
- Cathedral Ceiling(s)
- Ceiling Fans(s)
- High Ceilings
- Kitchen/Family Room Combo
- Solid Surface Counters
- Solid Wood Cabinets
- Vaulted Ceiling(s)
- Walk-In Closet(s)
Legal Description
- WATERWOOD ADDITION PB 68 PGS 24 & 25 LOTS 43 & 44
Levels
- Three Or More
Living Area
- 4409.00
Lot Features
- Cul-De-Sac
Middle School
- Bartow Middle
Area Major
- 33830 - Bartow
Net Operating Income
- 0.00
Occupant Type
- Vacant
Open Parking Spaces
- 0.00
Other Expense
- 0.00
Parcel Number
- 24-29-13-282020-000430
Parking Features
- Driveway
- Garage Door Opener
- Garage Faces Side
- Off Street
Pets Allowed
- Yes
Pool Features
- Gunite
- In Ground
- Pool Sweep
- Salt Water
- Screen Enclosure
Possession
- Close Of Escrow
Property Condition
- Completed
Property Type
- Residential
Roof
- Shingle
School Elementary
- Highland City Elem
Sewer
- Septic Tank
Style
- Tudor
Tax Year
- 2024
Township
- 29
Utilities
- BB/HS Internet Available
- Cable Available
- Electricity Available
- Electricity Connected
- Water Available
- Water Connected
Virtual Tour Url
- https://iframe.videodelivery.net/3dff39a7cf6960251ebbc96a68b4c027
Water Source
- Public
- Well
Year Built
- 1984
Zoning Code
- RE-1
Disclaimer: All information provided is deemed to be reliable but not guaranteed.
Listing Data ©2025 Greater Fort Lauderdale REALTORS®
Listings provided courtesy of The Hernando County Association of Realtors MLS.
Listing Data ©2025 REALTOR® Association of Citrus County
Listing Data ©2025 Royal Palm Coast Realtor® Association
The information provided by this website is for the personal, non-commercial use of consumers and may not be used for any purpose other than to identify prospective properties consumers may be interested in purchasing.Display of MLS data is usually deemed reliable but is NOT guaranteed accurate.
Datafeed Last updated on June 7, 2025 @ 12:00 am
©2006-2025 brokerIDXsites.com - https://brokerIDXsites.com
Sign Up Now for Free!X
Call Direct: Brokerage Office: Mobile: 352.585.0041
Registration Benefits:
- New Listings & Price Reduction Updates sent directly to your email
- Create Your Own Property Search saved for your return visit.
- "Like" Listings and Create a Favorites List
* NOTICE: By creating your free profile, you authorize us to send you periodic emails about new listings that match your saved searches and related real estate information.If you provide your telephone number, you are giving us permission to call you in response to this request, even if this phone number is in the State and/or National Do Not Call Registry.
Already have an account? Login to your account.

