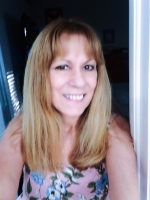
- Lori Ann Bugliaro P.A., PA,REALTOR ®
- Tropic Shores Realty
- Helping My Clients Make the Right Move!
- Mobile: 352.585.0041
- Fax: 888.519.7102
- Mobile: 352.585.0041
- loribugliaro.realtor@gmail.com
Contact Lori Ann Bugliaro P.A.
Schedule A Showing
Request more information
- Home
- Property Search
- Search results
- 3050 Cross Fox Drive, MULBERRY, FL 33860
Active
Property Photos


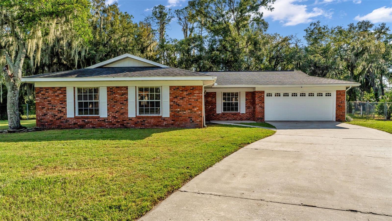
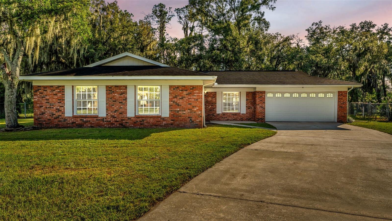
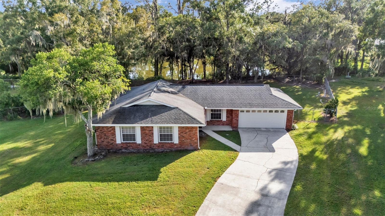
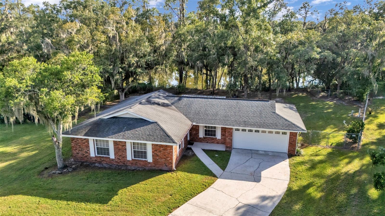
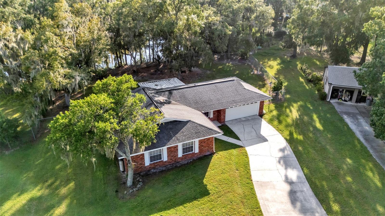
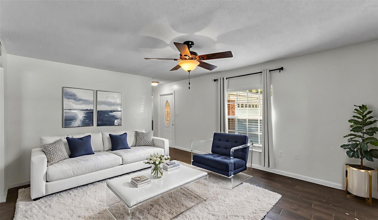
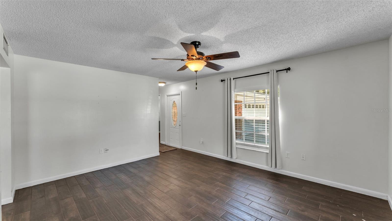
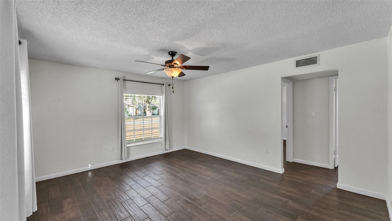

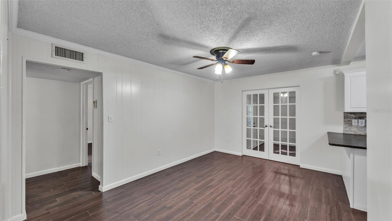

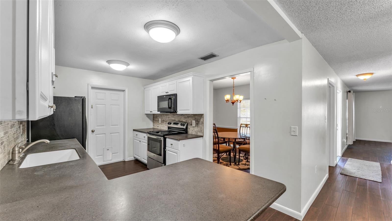
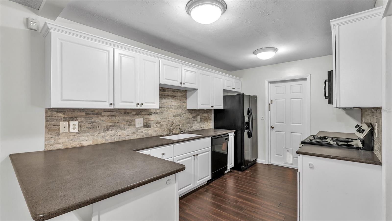
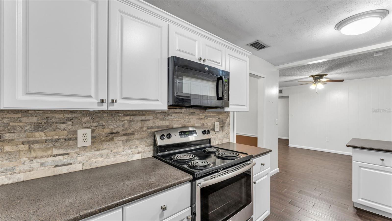
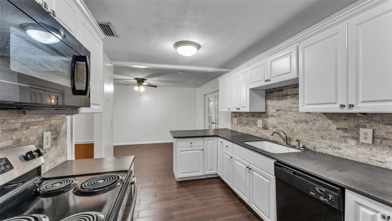
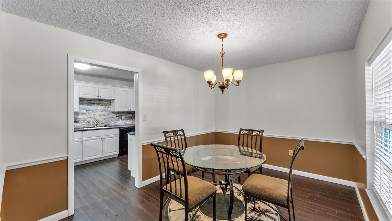
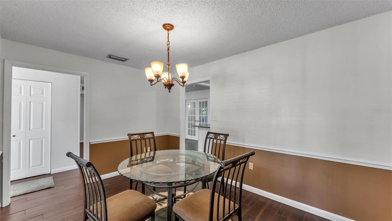
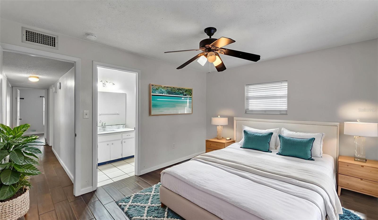
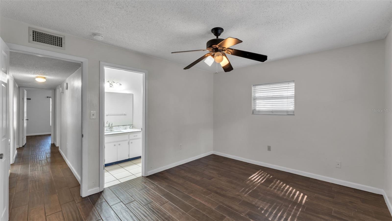
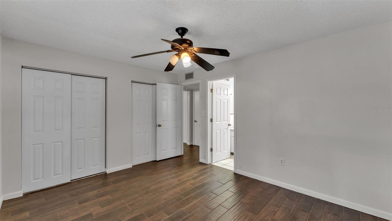
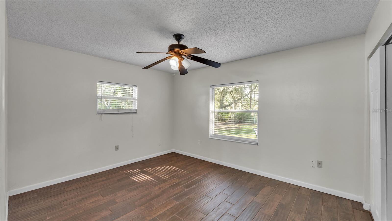
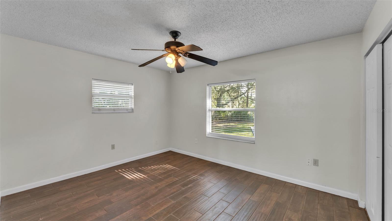
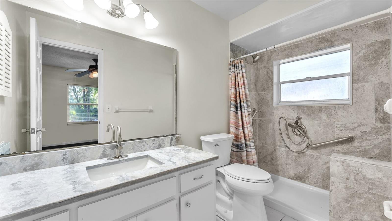
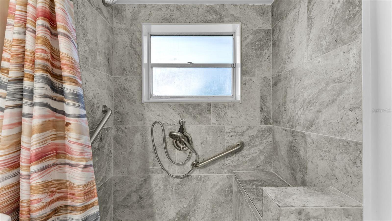
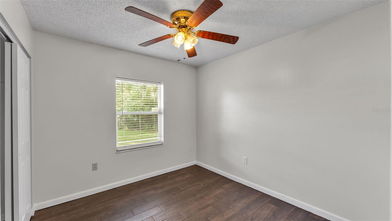

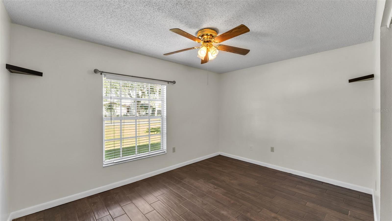
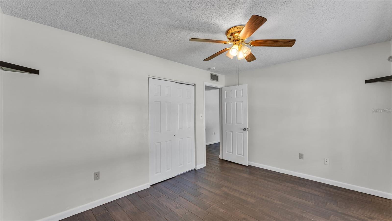
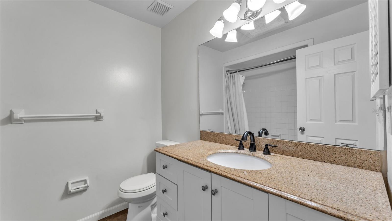
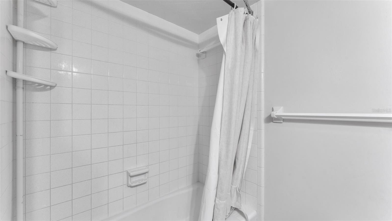
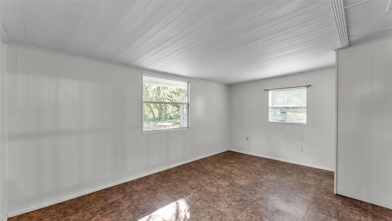
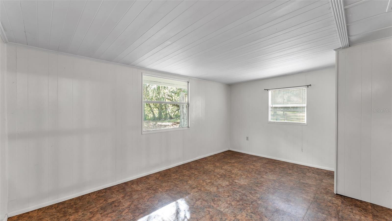
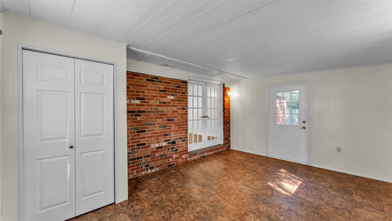
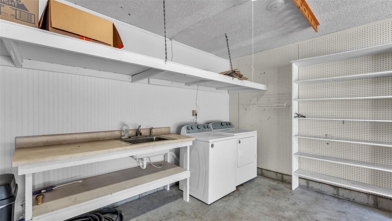
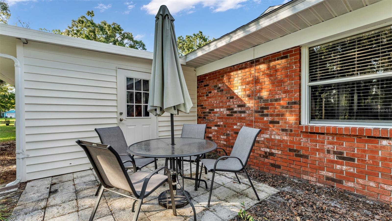
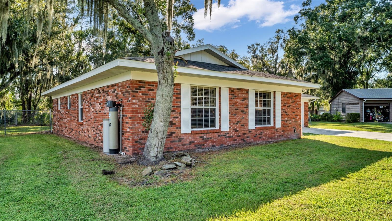
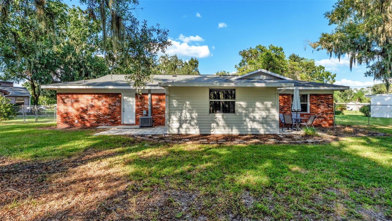
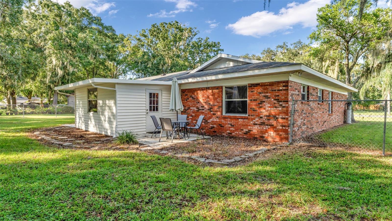
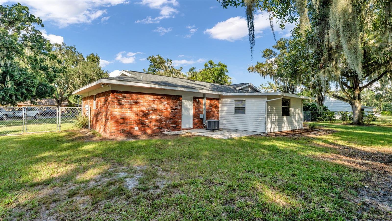
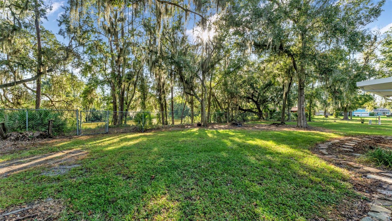
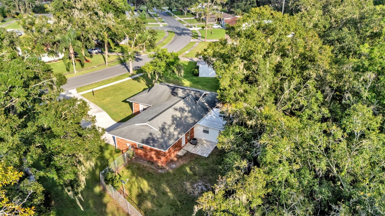
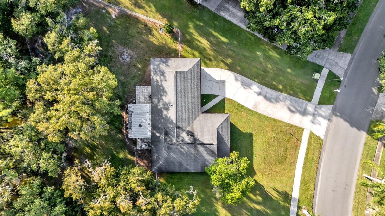
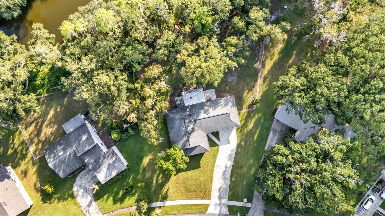
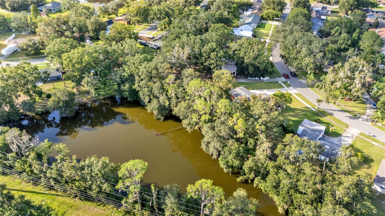
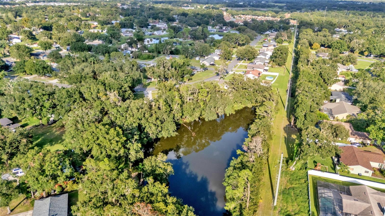
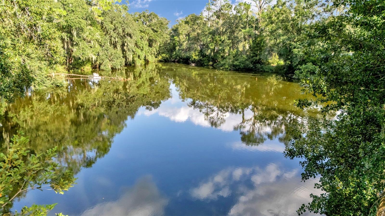
- MLS#: L4955745 ( Residential )
- Street Address: 3050 Cross Fox Drive
- Viewed: 131
- Price: $320,000
- Price sqft: $166
- Waterfront: Yes
- Wateraccess: Yes
- Waterfront Type: Lake Front
- Year Built: 1977
- Bldg sqft: 1928
- Bedrooms: 3
- Total Baths: 2
- Full Baths: 2
- Garage / Parking Spaces: 2
- Days On Market: 162
- Additional Information
- Geolocation: 27.9244 / -82.0026
- County: POLK
- City: MULBERRY
- Zipcode: 33860
- Subdivision: Imperialakes Ph 01
- Elementary School: James W Sikes Elem
- Middle School: Mulberry
- High School: Mulberry
- Provided by: AMPLIFY REAL ESTATE SERVICES FL
- Contact: Drew Wilson
- 813-501-5473

- DMCA Notice
-
DescriptionWelcome to 3050 Cross Fox Dr in beautiful Mulberry, FL! This 3 bedroom, 2 bathroom home offers 1,604 sq. ft. of comfortable living space on a spacious 0.29 acre lot with no rear neighbors! The well appointed kitchen features ample cabinetry, generous counter space, and included appliances: refrigerator, range, microwave, and dishwasher. Ceiling fans throughout the home add to your year round comfort. The primary suite includes an en suite bathroom with a walk in shower for added privacy and convenience. Step outside to enjoy the back patio, perfect for relaxing or entertaining, along with an oversized, fully fenced backyard that includes a separate fenced area ideal for pets. The chain link fencing ensures security while preserving the open feel of the property. Take in the gorgeous pond view from your backyard and enjoy fishing from your private dock all without the worry, as this home is not in a flood zone. Additional highlights include a 2 car garage plus an extended driveway for extra parking, making it ideal for guests or multiple vehicles. Located in a peaceful, country style setting, yet just minutes from shopping, dining, and a short drive to South Lakeland this home offers the best of both worlds: serenity and convenience. Dont miss this opportunity to own a slice of Florida tranquility!
Property Location and Similar Properties
All
Similar
Features
Waterfront Description
- Lake Front
Appliances
- Dishwasher
- Microwave
- Range
- Refrigerator
Home Owners Association Fee
- 50.00
Association Name
- Highland Community Management
Association Phone
- 863-940-2863
Carport Spaces
- 0.00
Close Date
- 0000-00-00
Cooling
- Central Air
Country
- US
Covered Spaces
- 0.00
Exterior Features
- Lighting
- Rain Gutters
Fencing
- Chain Link
- Fenced
Flooring
- Ceramic Tile
Garage Spaces
- 2.00
Heating
- Central
- Electric
High School
- Mulberry High
Insurance Expense
- 0.00
Interior Features
- Ceiling Fans(s)
- Eat-in Kitchen
- High Ceilings
- Kitchen/Family Room Combo
- Living Room/Dining Room Combo
Legal Description
- IMPERIALAKES PHASE ONE PB 63 PGS 43/45 LOT 139
Levels
- One
Living Area
- 1604.00
Lot Features
- In County
Middle School
- Mulberry Middle
Area Major
- 33860 - Mulberry
Net Operating Income
- 0.00
Occupant Type
- Owner
Open Parking Spaces
- 0.00
Other Expense
- 0.00
Parcel Number
- 23-29-27-142000-001390
Parking Features
- Garage Door Opener
- Garage Faces Rear
Pets Allowed
- Yes
Property Condition
- Completed
Property Type
- Residential
Roof
- Shingle
School Elementary
- James W Sikes Elem
Sewer
- Public Sewer
Tax Year
- 2024
Township
- 29
Utilities
- BB/HS Internet Available
- Cable Available
- Electricity Connected
- Sewer Connected
- Water Connected
View
- Water
Views
- 131
Virtual Tour Url
- https://www.propertypanorama.com/instaview/stellar/L4955745
Water Source
- Public
Year Built
- 1977
Zoning Code
- PUD
Disclaimer: All information provided is deemed to be reliable but not guaranteed.
Listing Data ©2026 Greater Fort Lauderdale REALTORS®
Listings provided courtesy of The Hernando County Association of Realtors MLS.
Listing Data ©2026 REALTOR® Association of Citrus County
Listing Data ©2026 Royal Palm Coast Realtor® Association
The information provided by this website is for the personal, non-commercial use of consumers and may not be used for any purpose other than to identify prospective properties consumers may be interested in purchasing.Display of MLS data is usually deemed reliable but is NOT guaranteed accurate.
Datafeed Last updated on February 26, 2026 @ 12:00 am
©2006-2026 brokerIDXsites.com - https://brokerIDXsites.com
Sign Up Now for Free!X
Call Direct: Brokerage Office: Mobile: 352.585.0041
Registration Benefits:
- New Listings & Price Reduction Updates sent directly to your email
- Create Your Own Property Search saved for your return visit.
- "Like" Listings and Create a Favorites List
* NOTICE: By creating your free profile, you authorize us to send you periodic emails about new listings that match your saved searches and related real estate information.If you provide your telephone number, you are giving us permission to call you in response to this request, even if this phone number is in the State and/or National Do Not Call Registry.
Already have an account? Login to your account.

