
- Lori Ann Bugliaro P.A., PA,REALTOR ®
- Tropic Shores Realty
- Helping My Clients Make the Right Move!
- Mobile: 352.585.0041
- Fax: 888.519.7102
- Mobile: 352.585.0041
- loribugliaro.realtor@gmail.com
Contact Lori Ann Bugliaro P.A.
Schedule A Showing
Request more information
- Home
- Property Search
- Search results
- 224 Valencia Ridge Drive, AUBURNDALE, FL 33823
Active
Property Photos


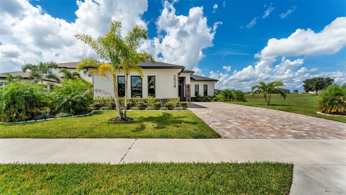
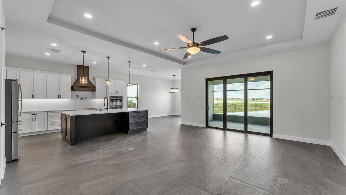
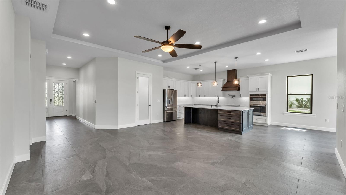
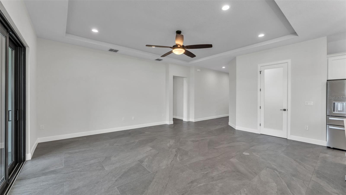
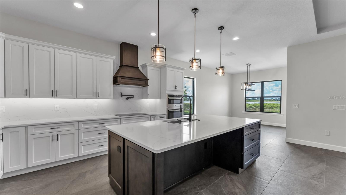
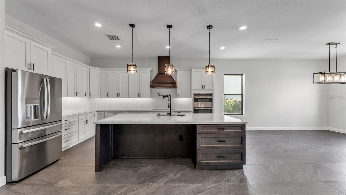
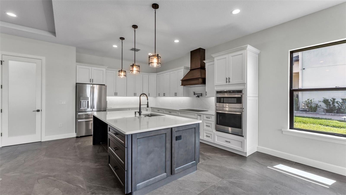
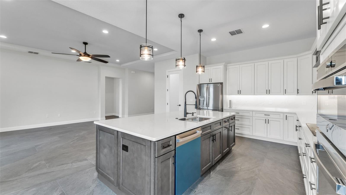
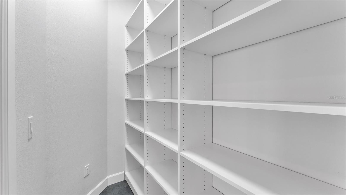
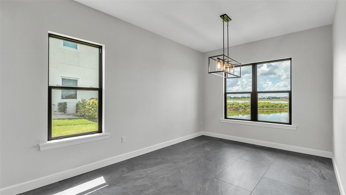
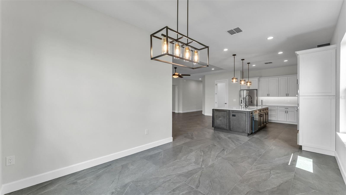
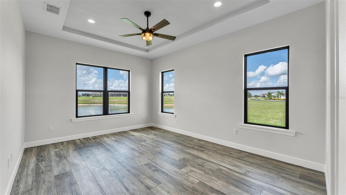
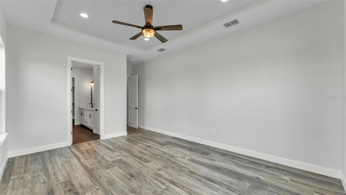
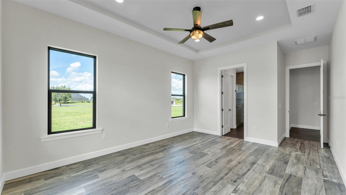
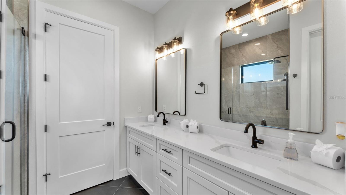
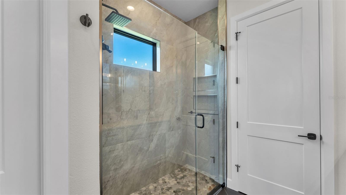
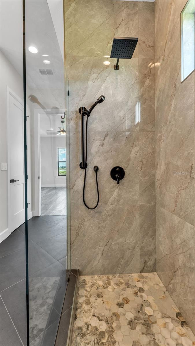
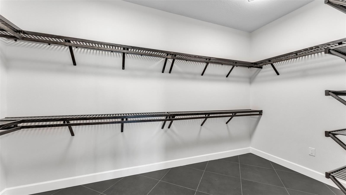
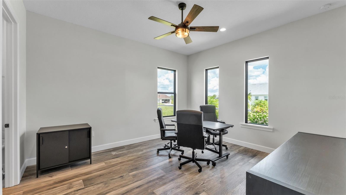
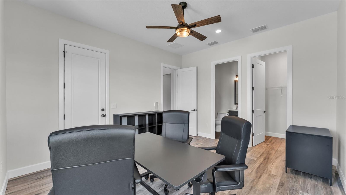
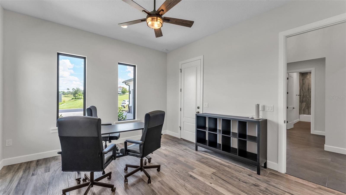
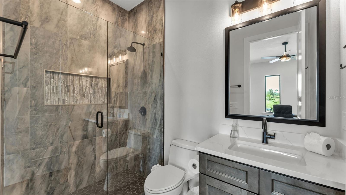
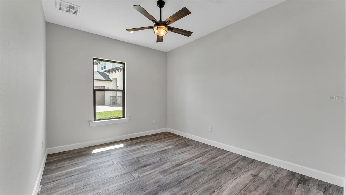
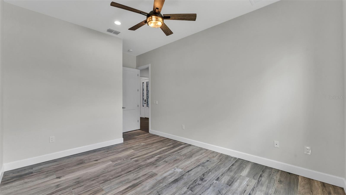
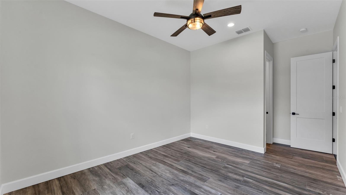
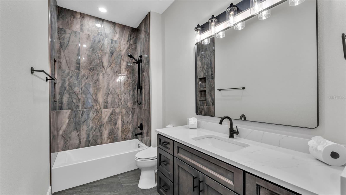
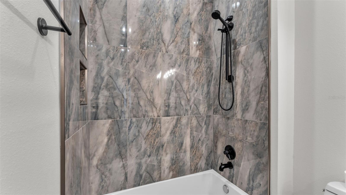
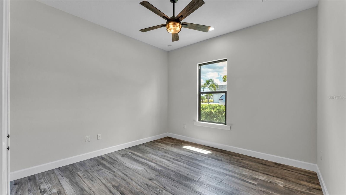
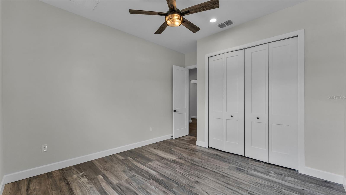
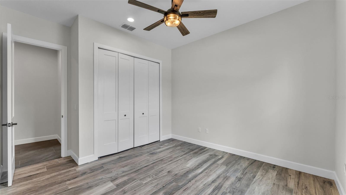
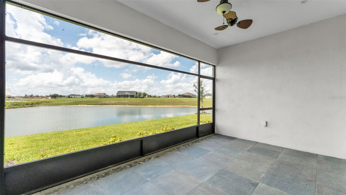
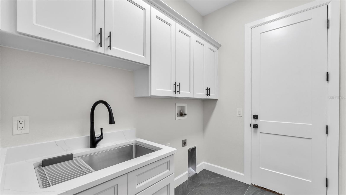
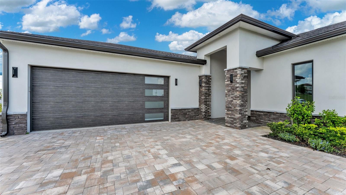
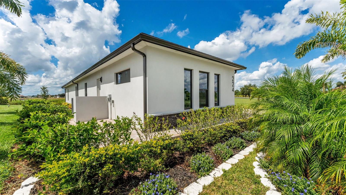
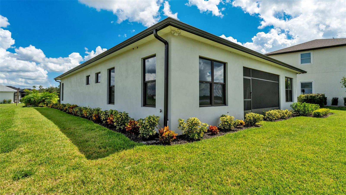
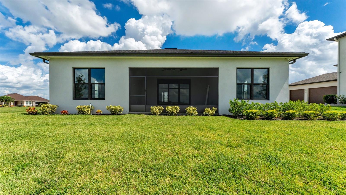
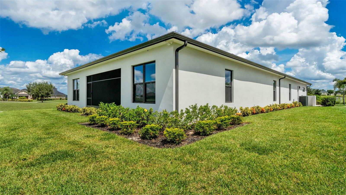
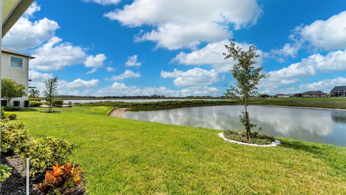
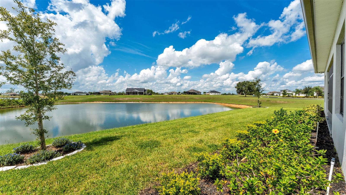
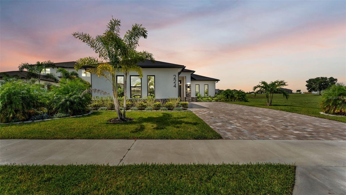
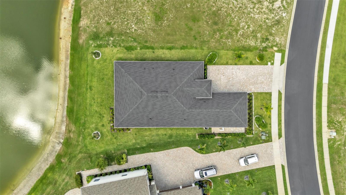
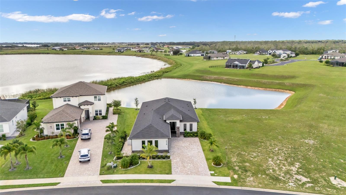
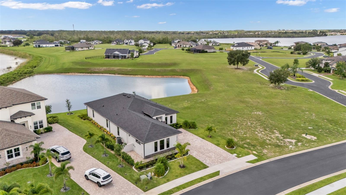
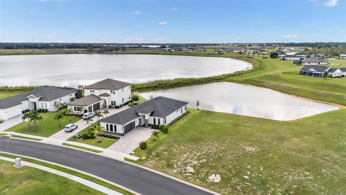
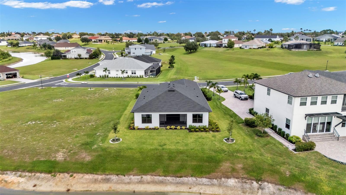
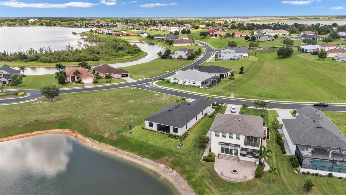
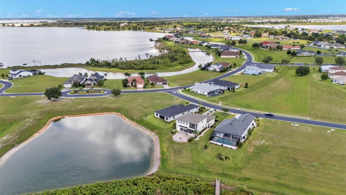
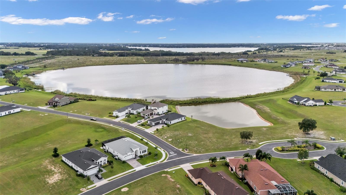
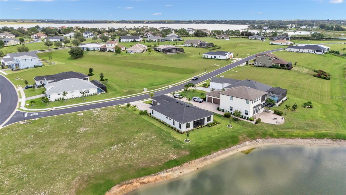
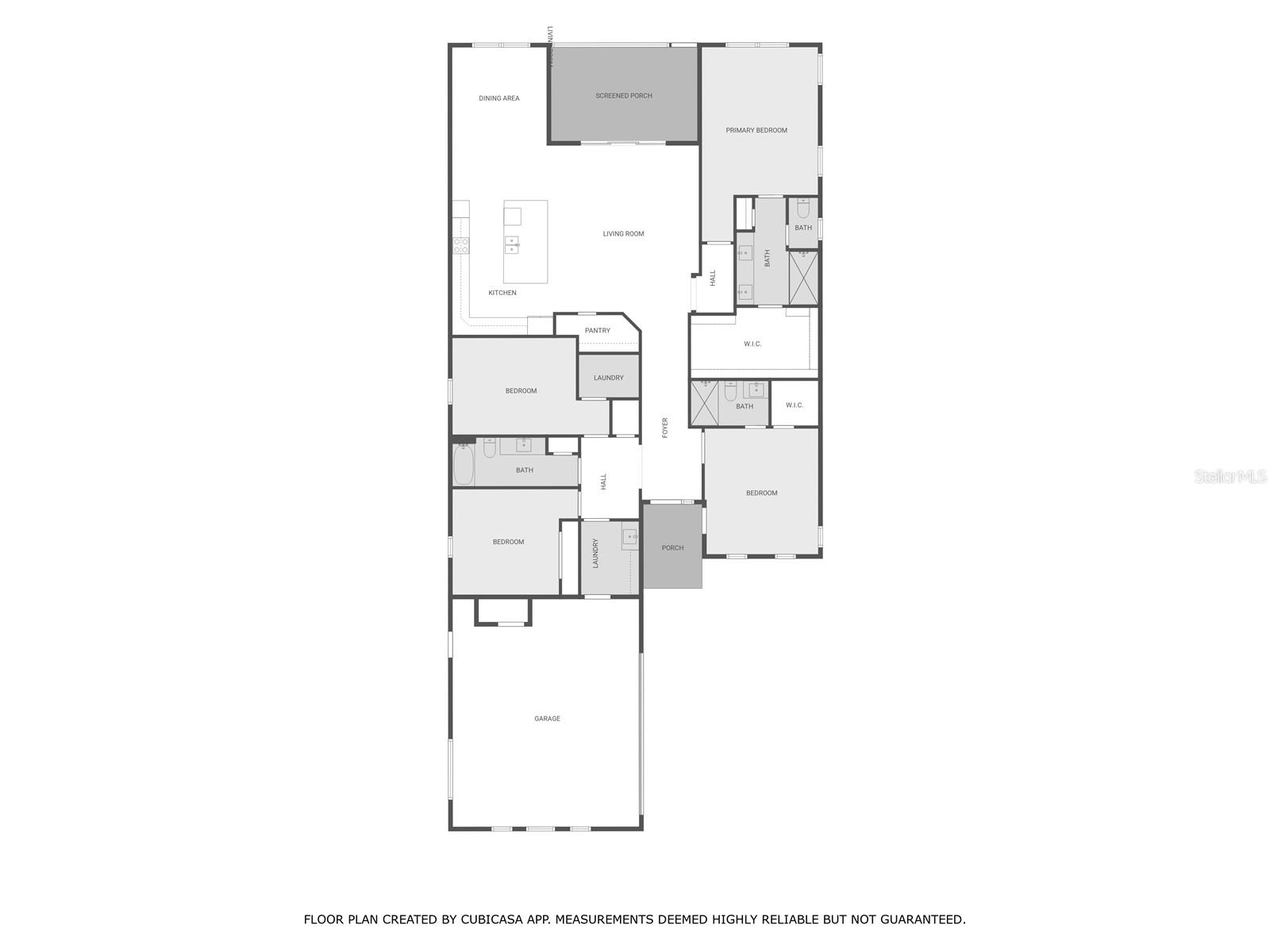
- MLS#: L4955932 ( Residential )
- Street Address: 224 Valencia Ridge Drive
- Viewed: 210
- Price: $725,000
- Price sqft: $213
- Waterfront: No
- Year Built: 2025
- Bldg sqft: 3400
- Bedrooms: 4
- Total Baths: 3
- Full Baths: 3
- Days On Market: 135
- Additional Information
- Geolocation: 28.0963 / -81.7586
- County: POLK
- City: AUBURNDALE
- Zipcode: 33823
- Subdivision: Water Ridge Sub
- Elementary School: Caldwell Elem
- Middle School: Stambaugh
- High School: Auburndale

- DMCA Notice
-
DescriptionWelcome to 224 Valencia Ridge Drive, a stunning luxury new build with enhanced curb appeal and waterfront views, located in the gated lakefront community of Water Ridge in Auburndale, Florida. This beautifully designed 2,533 sq. ft. home features 4 spacious bedrooms, two of which are primary bedroom suites and the second one with its own entryway front door, 3 luxurious bathrooms, and a 2 car garage, perfectly blending elegance, comfort, and convenience. Inside, soaring 10 foot ceilings, tray details in the great room and primary suite, and premium finishes create an inviting atmosphere. The gourmet kitchen is a chefs dream, showcasing GE Profile stainless steel appliances, a French door refrigerator with door in door design, built in touch control electric cooktop, wall oven and microwave combination, quartz countertops, pot filler, under cabinet LED lighting, and Forevermark hardwood cabinetry with soft close drawers and pull out shelves. The owners retreat provides a spa inspired sanctuary with dual Kohler sinks, a large walk in shower, soaking tub, and an expansive walk in closet with custom shelving. Each bathroom is finished with quartz counters, Delta matte faucets, and decorative vanity mirrors. Smart home upgrades include a WiFi enabled video doorbell, LiftMaster garage door opener, Hydrawise 5 zone irrigation system, Cat 5 ethernet connections, USB C outlets, and a smart thermostat. Energy efficient features such as a hybrid 80 gallon water heater, 16 SEER Trane HVAC system, and insulated double pane windows deliver both performance and savings. Step outside to enjoy Florida living at its finest. This waterfront homesite offers serene views right from the backyard, with a large screened lanai featuring paver stone flooring and outdoor kitchen hookups, all overlooking the lake and Florida friendly landscaped yard designed for low maintenance and natural beauty. The garage offers an electric car charger hookup, modern insulated doors, and additional storage. Living in Water Ridge means more than just a home its a lifestyle. This gated lakefront community is rich with amenities, offering 2 resort style pools plus a lap pool, 4 lighted tennis courts, a recreation field, and scenic walking trails perfect for biking or nature walks. Residents also enjoy a state of the art fitness center, fitness classes, onsite boat and RV storage, and access to a variety of watersports. With easy access to major highways, local shopping, dining, and entertainment, Water Ridge is the perfect balance of convenience and exclusivity close to all the action yet designed to offer residents the privacy of a secluded, upscale retreat. 224 Valencia Ridge Drive is more than a home its a rare waterfront opportunity to experience the very best of Florida luxury living. Schedule your showing today!
Property Location and Similar Properties
All
Similar
Features
Appliances
- Built-In Oven
- Cooktop
- Dishwasher
- Disposal
- Electric Water Heater
- Exhaust Fan
- Microwave
- Range Hood
- Refrigerator
Association Amenities
- Basketball Court
- Clubhouse
- Fence Restrictions
- Fitness Center
- Gated
- Optional Additional Fees
- Pickleball Court(s)
- Pool
- Recreation Facilities
- Sauna
- Tennis Court(s)
- Vehicle Restrictions
Home Owners Association Fee
- 1050.00
Home Owners Association Fee Includes
- Pool
- Escrow Reserves Fund
- Private Road
- Recreational Facilities
Association Name
- COURTNEY UZAN
Association Phone
- 863-875-7940
Builder Model
- Lilly
Builder Name
- Banna Homes LLC
Carport Spaces
- 0.00
Close Date
- 0000-00-00
Cooling
- Central Air
Country
- US
Covered Spaces
- 0.00
Exterior Features
- Lighting
- Rain Gutters
- Sidewalk
- Sliding Doors
Flooring
- Tile
Garage Spaces
- 2.00
Heating
- Central
High School
- Auburndale High School
Insurance Expense
- 0.00
Interior Features
- Ceiling Fans(s)
- High Ceilings
- Kitchen/Family Room Combo
- L Dining
- Open Floorplan
- Primary Bedroom Main Floor
- Smart Home
- Solid Wood Cabinets
- Stone Counters
- Thermostat
- Tray Ceiling(s)
- Walk-In Closet(s)
Legal Description
- WATER RIDGE SUBDIVISION PB 133 PGS 24 THRU 35 LOT 290
Levels
- One
Living Area
- 2533.00
Lot Features
- Cleared
- City Limits
- Landscaped
- Level
- Sidewalk
- Paved
- Private
Middle School
- Stambaugh Middle
Area Major
- 33823 - Auburndale
Net Operating Income
- 0.00
New Construction Yes / No
- Yes
Occupant Type
- Vacant
Open Parking Spaces
- 0.00
Other Expense
- 0.00
Parcel Number
- 25-27-36-305501-002900
Parking Features
- Driveway
- Garage Door Opener
- Garage Faces Side
Pets Allowed
- Breed Restrictions
- Cats OK
- Dogs OK
Possession
- Close Of Escrow
Property Condition
- Completed
Property Type
- Residential
Roof
- Shingle
School Elementary
- Caldwell Elem
Sewer
- Public Sewer
Tax Year
- 2025
Township
- 27
Utilities
- BB/HS Internet Available
- Cable Available
- Electricity Available
- Phone Available
- Public
- Sewer Connected
- Sprinkler Meter
- Underground Utilities
- Water Connected
View
- Water
Views
- 210
Virtual Tour Url
- https://www.propertypanorama.com/instaview/stellar/L4955932
Water Source
- Public
Year Built
- 2025
Disclaimer: All information provided is deemed to be reliable but not guaranteed.
Listing Data ©2026 Greater Fort Lauderdale REALTORS®
Listings provided courtesy of The Hernando County Association of Realtors MLS.
Listing Data ©2026 REALTOR® Association of Citrus County
Listing Data ©2026 Royal Palm Coast Realtor® Association
The information provided by this website is for the personal, non-commercial use of consumers and may not be used for any purpose other than to identify prospective properties consumers may be interested in purchasing.Display of MLS data is usually deemed reliable but is NOT guaranteed accurate.
Datafeed Last updated on February 2, 2026 @ 12:00 am
©2006-2026 brokerIDXsites.com - https://brokerIDXsites.com
Sign Up Now for Free!X
Call Direct: Brokerage Office: Mobile: 352.585.0041
Registration Benefits:
- New Listings & Price Reduction Updates sent directly to your email
- Create Your Own Property Search saved for your return visit.
- "Like" Listings and Create a Favorites List
* NOTICE: By creating your free profile, you authorize us to send you periodic emails about new listings that match your saved searches and related real estate information.If you provide your telephone number, you are giving us permission to call you in response to this request, even if this phone number is in the State and/or National Do Not Call Registry.
Already have an account? Login to your account.

