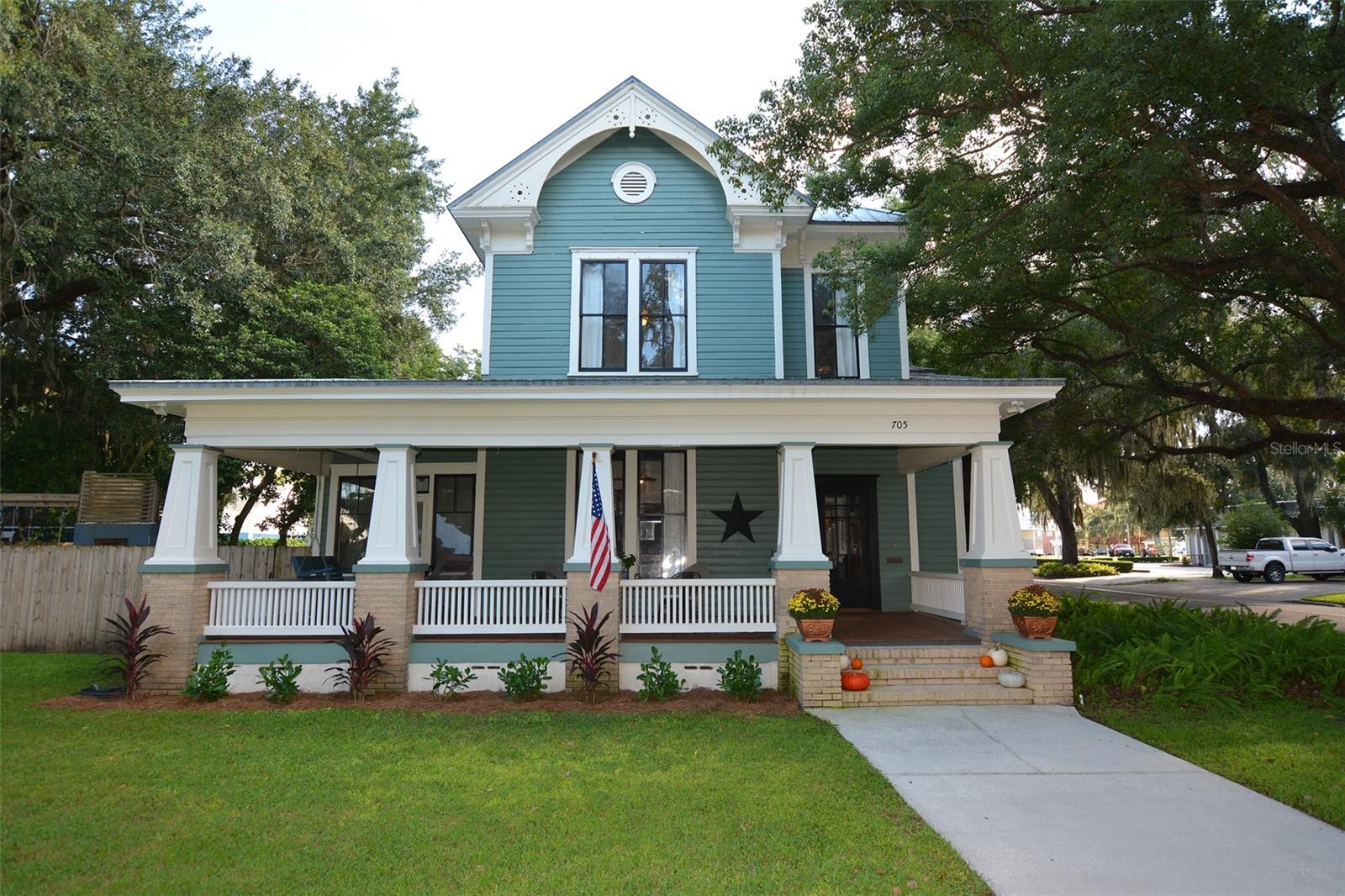
- Lori Ann Bugliaro P.A., REALTOR ®
- Tropic Shores Realty
- Helping My Clients Make the Right Move!
- Mobile: 352.585.0041
- Fax: 888.519.7102
- 352.585.0041
- loribugliaro.realtor@gmail.com
Contact Lori Ann Bugliaro P.A.
Schedule A Showing
Request more information
- Home
- Property Search
- Search results
- 705 Church Street, BARTOW, FL 33830
Property Photos



















































































- MLS#: L4956062 ( Residential )
- Street Address: 705 Church Street
- Viewed: 100
- Price: $625,000
- Price sqft: $150
- Waterfront: No
- Year Built: 1898
- Bldg sqft: 4177
- Bedrooms: 4
- Total Baths: 3
- Full Baths: 3
- Garage / Parking Spaces: 3
- Days On Market: 41
- Additional Information
- Geolocation: 27.8977 / -81.8375
- County: POLK
- City: BARTOW
- Zipcode: 33830
- Subdivision: Lytles 2nd Add
- Elementary School: Spessard L. Holland Elementary
- Middle School: Bartow Middle
- High School: Bartow High
- Provided by: ROOST REALTY GROUP LLC
- Contact: Cannon Kirby
- 863-398-0267

- DMCA Notice
-
DescriptionYou must see this stunning 4 bedroom 3 bathroom home located in the heart of Bartows historic district. This 1898 home is one of the oldest houses in Bartow boasting 3,124 sqft of living area, 11ft high ceilings, crown molding, hardwood floors, built in bookshelves, exposed wood ceiling beams in living room, sun room, formal dining room, wood molding staircase, oak floors downstairs, pine floors upstairs, updated upstairs bathroom with glass shower doors, new A/C unit upstairs, large guest bedrooms, new ceiling fans, giant front porch, metal roof with new screws, new flat roof over carport, new carport floor paint, and a transferable termite bond. This home has large windows offering tons of natural light and incredible views of the courtyard and other surrounding historic homes. The spacious kitchen has recently been updated to include the conveniences of modern life with quartz countertops, stainless appliances, deep farmhouse sink, butlers pantry, and gas range. The ground floor master suite has a completely updated bathroom with walk in glass shower enclosure, walk in closet, shiplap walls, subway tiles, and dual sinks. The living room and family room areas are divided by double sided wood burning fireplaces. The sun room that overlooks the large sweeping front porch could easily be used as a fifth bedroom if needed. The home sits on a huge .34 acre corner lot in the middle of charming Bartow's Main Street District which offers restaurants, community events, and historic sites including the Polk County courthouse. Enjoy relaxing and entertaining outside with mature shady oaks, a large fire pit, brick patio, custom playhouse with climbing wall and swing set, wood privacy fence, long driveway, double gate, rebuilt detached garage, new wood decking on front porch, workshop, and two car carport. The home is conveniently located to several shopping centers, grocery stores, restaurants, parks, Polk State College, and the Polk Parkway for easy commutes to Tampa and Orlando.
Property Location and Similar Properties
All
Similar
Features
Appliances
- Dishwasher
- Microwave
- Range
- Refrigerator
Home Owners Association Fee
- 0.00
Carport Spaces
- 2.00
Close Date
- 0000-00-00
Cooling
- Central Air
Country
- US
Covered Spaces
- 0.00
Exterior Features
- French Doors
- Lighting
- Sidewalk
Fencing
- Wood
Flooring
- Tile
- Wood
Garage Spaces
- 1.00
Heating
- Central
High School
- Bartow High
Insurance Expense
- 0.00
Interior Features
- Built-in Features
- Ceiling Fans(s)
- Crown Molding
- High Ceilings
- Primary Bedroom Main Floor
- Thermostat
- Walk-In Closet(s)
Legal Description
- LYTLES 2ND ADD DB J PG 345 BLK 1 LOTS 8 TO 11 & 12 TO 15 LESS S 75 FT
Levels
- Two
Living Area
- 3124.00
Middle School
- Bartow Middle
Area Major
- 33830 - Bartow
Net Operating Income
- 0.00
Occupant Type
- Owner
Open Parking Spaces
- 0.00
Other Expense
- 0.00
Parcel Number
- 25-30-05-371000-001080
Property Type
- Residential
Roof
- Metal
School Elementary
- Spessard L. Holland Elementary
Sewer
- Public Sewer
Tax Year
- 2024
Township
- 30
Utilities
- BB/HS Internet Available
- Cable Available
- Electricity Connected
Views
- 100
Virtual Tour Url
- https://www.propertypanorama.com/instaview/stellar/L4956062
Water Source
- Public
Year Built
- 1898
Zoning Code
- XX
Disclaimer: All information provided is deemed to be reliable but not guaranteed.
Listing Data ©2025 Greater Fort Lauderdale REALTORS®
Listings provided courtesy of The Hernando County Association of Realtors MLS.
Listing Data ©2025 REALTOR® Association of Citrus County
Listing Data ©2025 Royal Palm Coast Realtor® Association
The information provided by this website is for the personal, non-commercial use of consumers and may not be used for any purpose other than to identify prospective properties consumers may be interested in purchasing.Display of MLS data is usually deemed reliable but is NOT guaranteed accurate.
Datafeed Last updated on November 6, 2025 @ 12:00 am
©2006-2025 brokerIDXsites.com - https://brokerIDXsites.com
Sign Up Now for Free!X
Call Direct: Brokerage Office: Mobile: 352.585.0041
Registration Benefits:
- New Listings & Price Reduction Updates sent directly to your email
- Create Your Own Property Search saved for your return visit.
- "Like" Listings and Create a Favorites List
* NOTICE: By creating your free profile, you authorize us to send you periodic emails about new listings that match your saved searches and related real estate information.If you provide your telephone number, you are giving us permission to call you in response to this request, even if this phone number is in the State and/or National Do Not Call Registry.
Already have an account? Login to your account.

