
- Lori Ann Bugliaro P.A., REALTOR ®
- Tropic Shores Realty
- Helping My Clients Make the Right Move!
- Mobile: 352.585.0041
- Fax: 888.519.7102
- 352.585.0041
- loribugliaro.realtor@gmail.com
Contact Lori Ann Bugliaro P.A.
Schedule A Showing
Request more information
- Home
- Property Search
- Search results
- 16404 Ashwood Drive, TAMPA, FL 33624
Property Photos
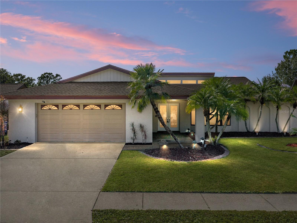

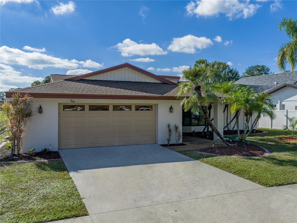
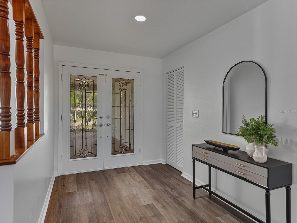
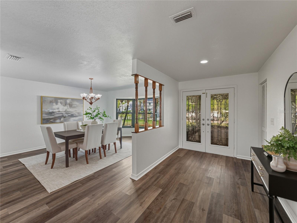
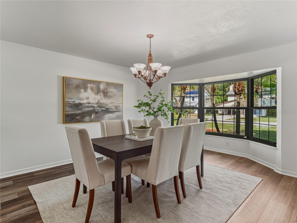
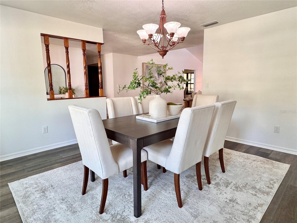
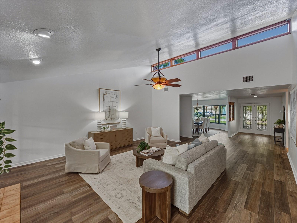
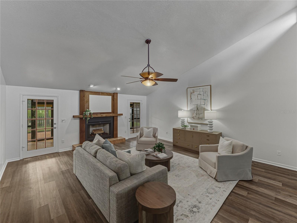
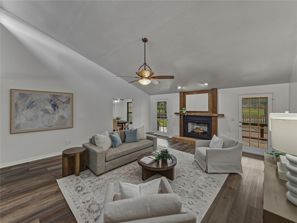
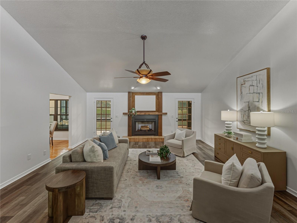
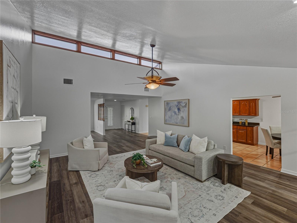
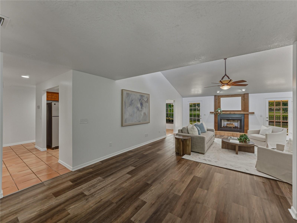
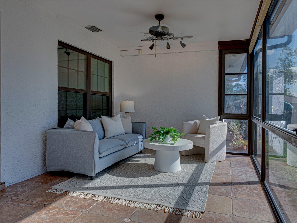
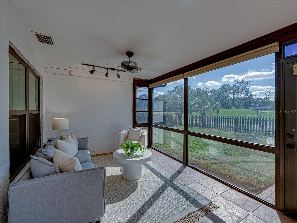
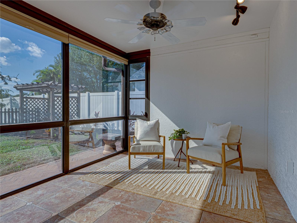
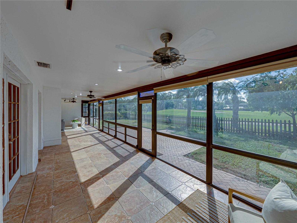
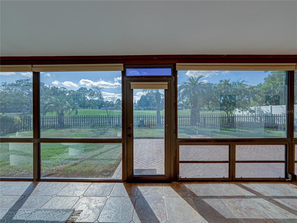
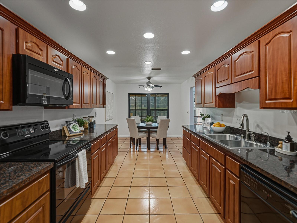
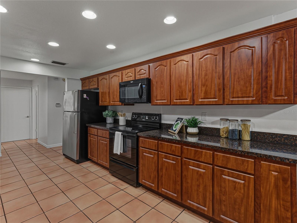
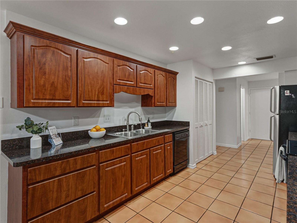
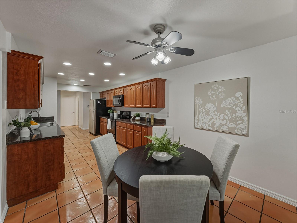
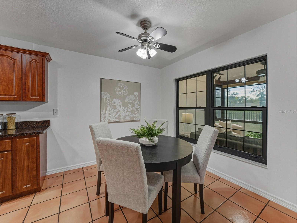
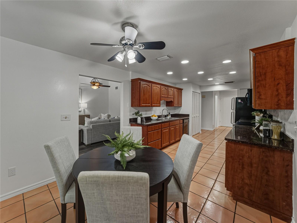
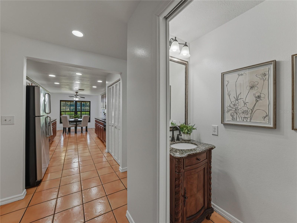
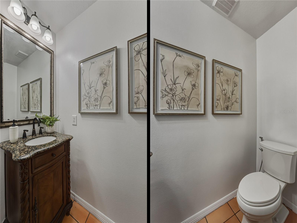
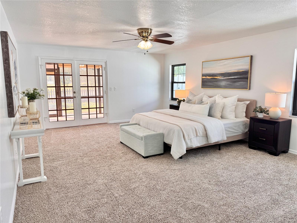
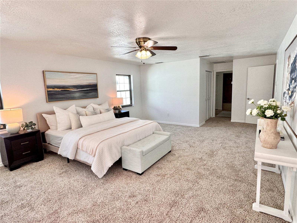
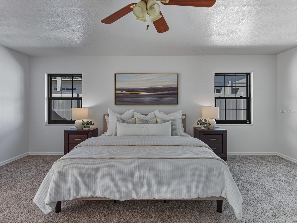
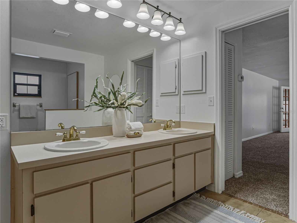
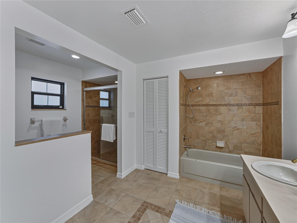
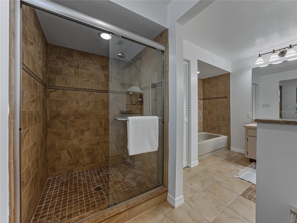
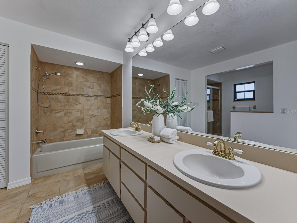
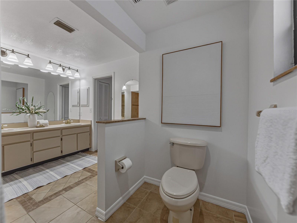
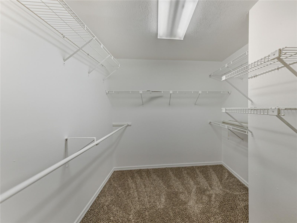
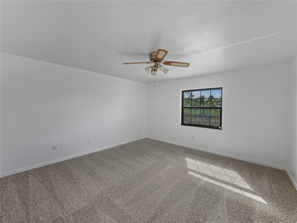
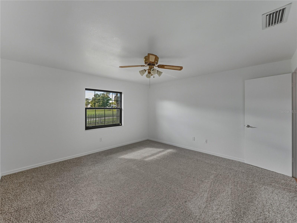
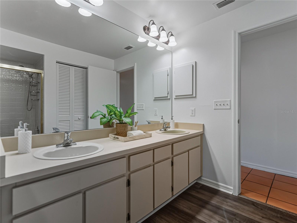
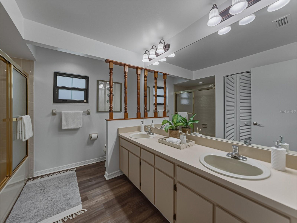
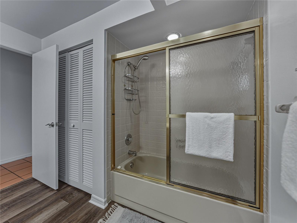
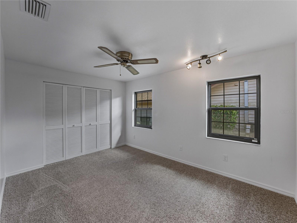
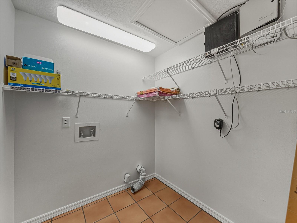
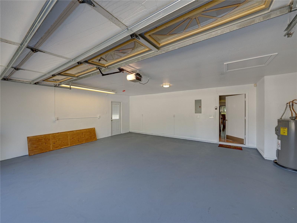
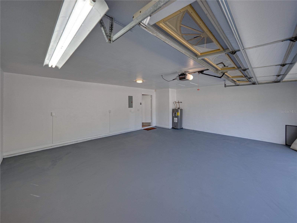
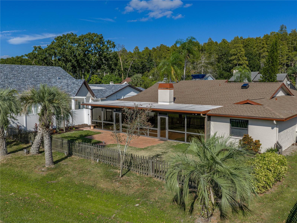
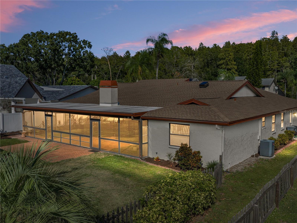
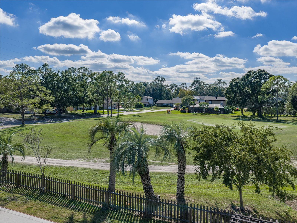
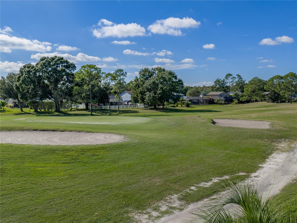
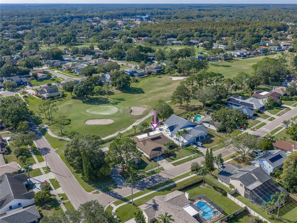
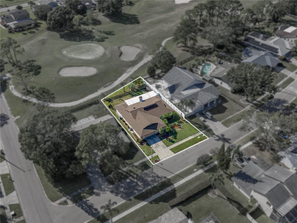
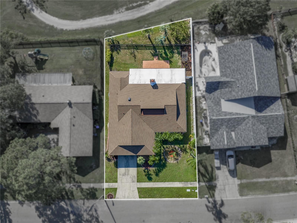
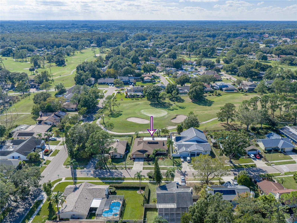
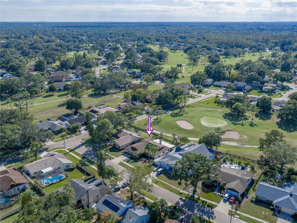
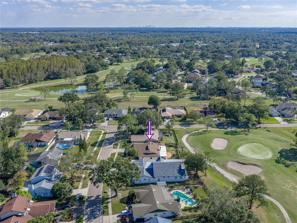
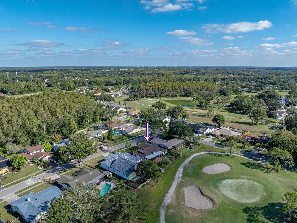
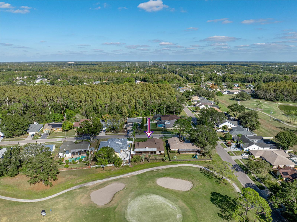
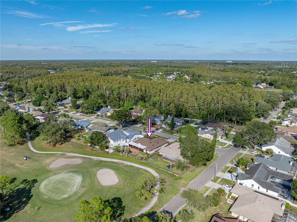
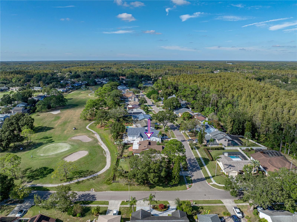
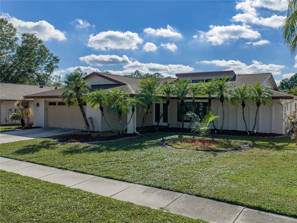
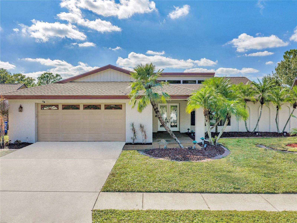
- MLS#: L4956967 ( Residential )
- Street Address: 16404 Ashwood Drive
- Viewed: 2
- Price: $500,000
- Price sqft: $141
- Waterfront: No
- Year Built: 1985
- Bldg sqft: 3551
- Bedrooms: 3
- Total Baths: 3
- Full Baths: 2
- 1/2 Baths: 1
- Garage / Parking Spaces: 2
- Days On Market: 2
- Additional Information
- Geolocation: 28.1071 / -82.5251
- County: HILLSBOROUGH
- City: TAMPA
- Zipcode: 33624
- Subdivision: Northdale Sec J
- Elementary School: Claywell HB
- Middle School: Hill HB
- High School: Gaither HB
- Provided by: REMAX EXPERTS
- Contact: Martha Harrison
- 863-802-5262

- DMCA Notice
-
DescriptionWelcome to 16404 Ashwood Dr., nestled in the highly desirable Northdale community of Carrollwood. This well maintained golf course home sits on a spacious lot and offers peaceful views. Property Highlights: New Roof (2021) Hurricane Impact Windows (2023) New Water Heater (2020) Freshly painted interior and exterior New luxury vinyl plank flooring in living and dining areas Vaulted ceilings and beautiful wood accents Wood burning fireplace Huge primary suite with a walk in shower, double sink vanity and spacious walk in closet With over 2,700 sq. ft. of living space, this home features a desirable split floor plan with 3 bedrooms, 2.5 baths, and a large two car garage. The open living areas are perfect for entertaining, while the Florida room provides the ultimate flex space ideal for a home office, sitting area, or playroom. The homes neutral color palette makes it easy to move right in and all the big ticket items have already been taken care of. Located in a well established neighborhood known for larger homesites, mature trees, and a true sense of community, this home offers easy access to shopping, dining, parks, and the Northdale Golf & Tennis Club. Completely move in ready all thats missing is you!
Property Location and Similar Properties
All
Similar
Features
Appliances
- Dishwasher
- Microwave
- Range
Home Owners Association Fee
- 0.00
Carport Spaces
- 0.00
Close Date
- 0000-00-00
Cooling
- Central Air
Country
- US
Covered Spaces
- 0.00
Exterior Features
- Lighting
Fencing
- Fenced
Flooring
- Carpet
- Ceramic Tile
- Luxury Vinyl
Furnished
- Unfurnished
Garage Spaces
- 2.00
Heating
- Central
High School
- Gaither-HB
Insurance Expense
- 0.00
Interior Features
- Cathedral Ceiling(s)
- Ceiling Fans(s)
- Eat-in Kitchen
- Split Bedroom
- Walk-In Closet(s)
Legal Description
- NORTHDALE SECTION J LOT 37 BLOCK 7
Levels
- One
Living Area
- 2799.00
Lot Features
- Cleared
- Level
- On Golf Course
- Paved
Middle School
- Hill-HB
Area Major
- 33624 - Tampa / Northdale
Net Operating Income
- 0.00
Occupant Type
- Owner
Open Parking Spaces
- 0.00
Other Expense
- 0.00
Parcel Number
- U-29-27-18-0PB-000007-00037.0
Parking Features
- Driveway
- Garage Door Opener
Pets Allowed
- Yes
Possession
- Close Of Escrow
Property Condition
- Completed
Property Type
- Residential
Roof
- Shingle
School Elementary
- Claywell-HB
Sewer
- Public Sewer
Tax Year
- 2024
Township
- 27
Utilities
- Electricity Connected
- Public
View
- Golf Course
Virtual Tour Url
- https://www.propertypanorama.com/instaview/stellar/L4956967
Water Source
- Public
Year Built
- 1985
Zoning Code
- PD
Disclaimer: All information provided is deemed to be reliable but not guaranteed.
Listing Data ©2025 Greater Fort Lauderdale REALTORS®
Listings provided courtesy of The Hernando County Association of Realtors MLS.
Listing Data ©2025 REALTOR® Association of Citrus County
Listing Data ©2025 Royal Palm Coast Realtor® Association
The information provided by this website is for the personal, non-commercial use of consumers and may not be used for any purpose other than to identify prospective properties consumers may be interested in purchasing.Display of MLS data is usually deemed reliable but is NOT guaranteed accurate.
Datafeed Last updated on November 6, 2025 @ 12:00 am
©2006-2025 brokerIDXsites.com - https://brokerIDXsites.com
Sign Up Now for Free!X
Call Direct: Brokerage Office: Mobile: 352.585.0041
Registration Benefits:
- New Listings & Price Reduction Updates sent directly to your email
- Create Your Own Property Search saved for your return visit.
- "Like" Listings and Create a Favorites List
* NOTICE: By creating your free profile, you authorize us to send you periodic emails about new listings that match your saved searches and related real estate information.If you provide your telephone number, you are giving us permission to call you in response to this request, even if this phone number is in the State and/or National Do Not Call Registry.
Already have an account? Login to your account.

