
- Lori Ann Bugliaro P.A., REALTOR ®
- Tropic Shores Realty
- Helping My Clients Make the Right Move!
- Mobile: 352.585.0041
- Fax: 888.519.7102
- 352.585.0041
- loribugliaro.realtor@gmail.com
Contact Lori Ann Bugliaro P.A.
Schedule A Showing
Request more information
- Home
- Property Search
- Search results
- 1849 Richmond Way, BARTOW, FL 33830
Property Photos
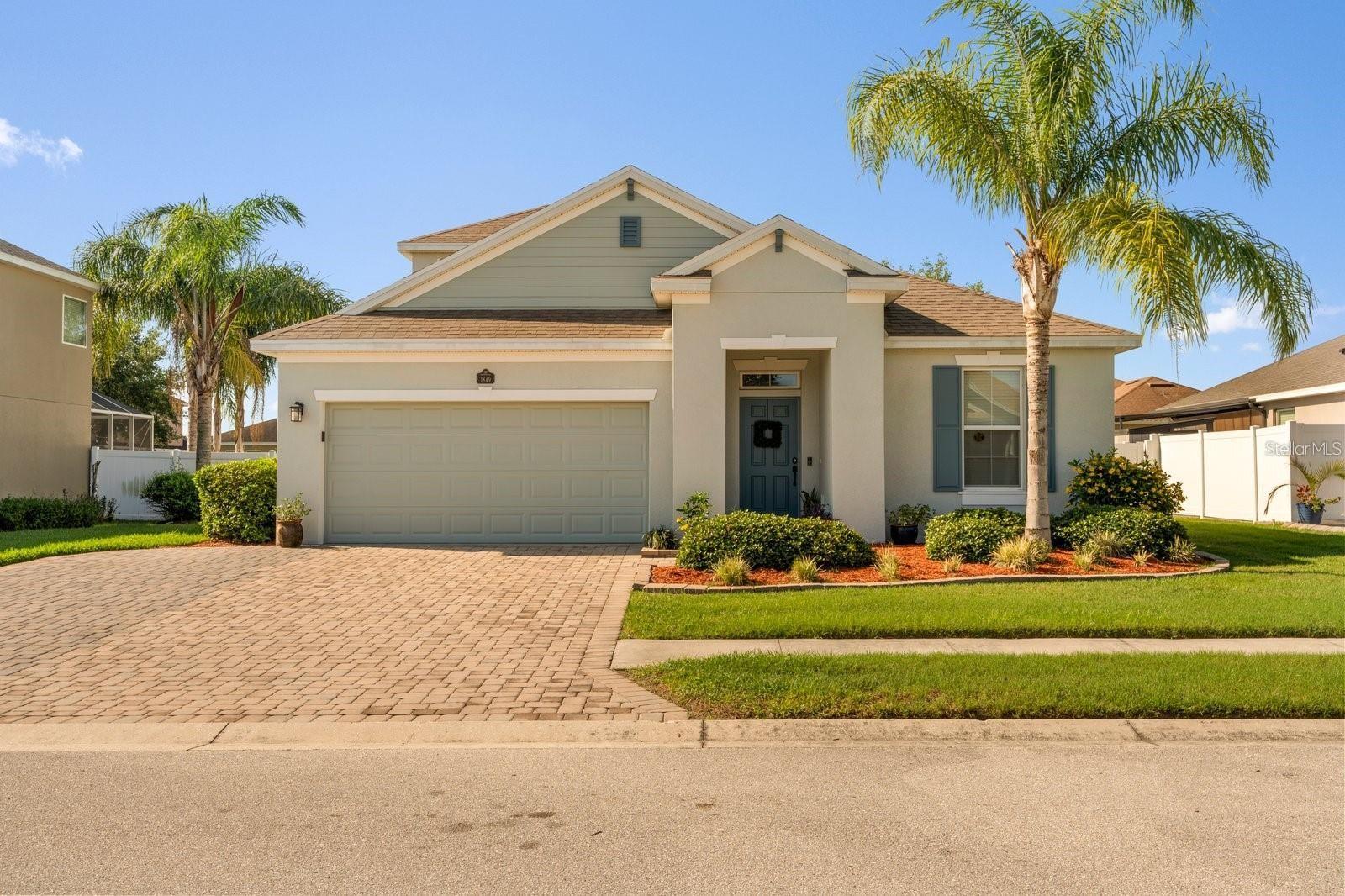

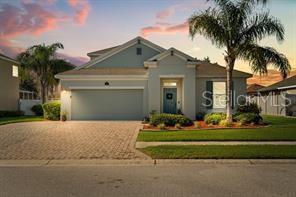
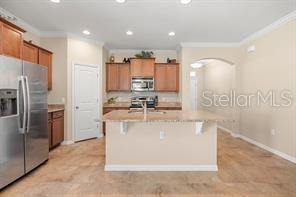
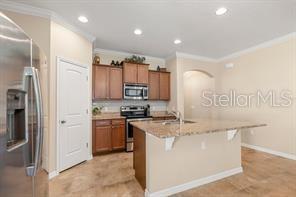
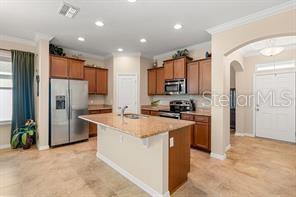
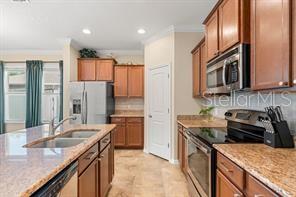
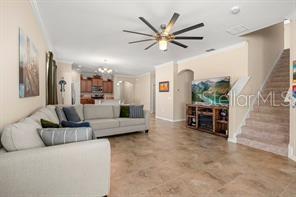
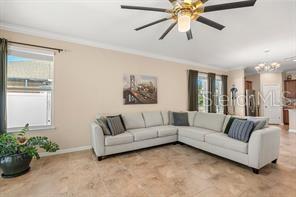
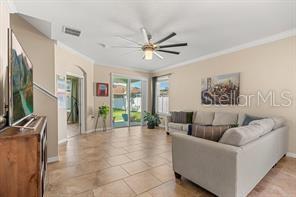
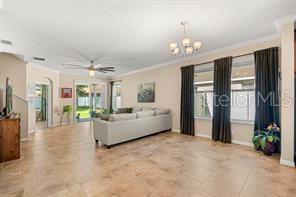
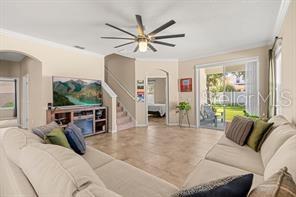
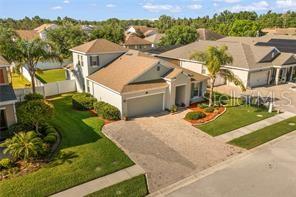
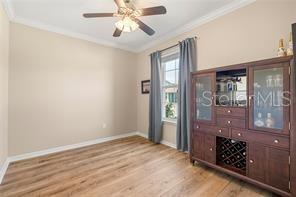
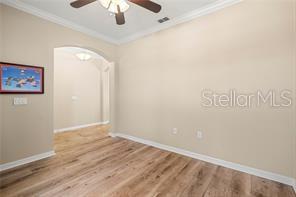
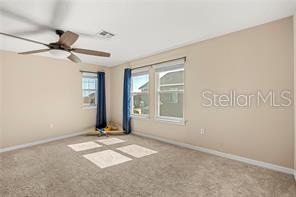
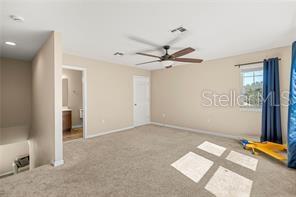
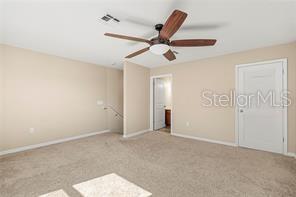
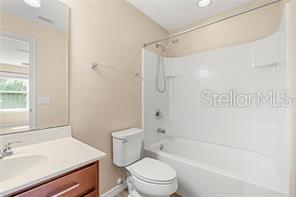
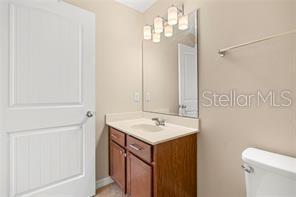
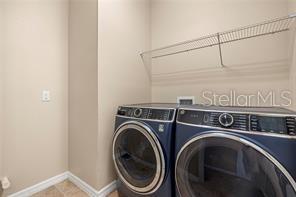
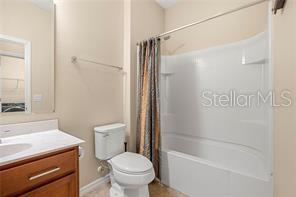
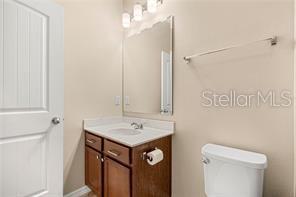
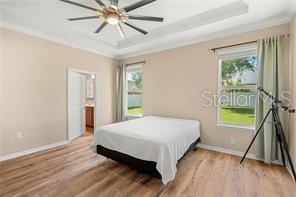
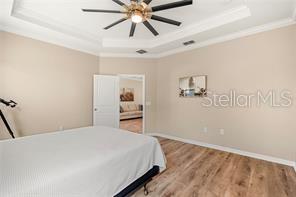
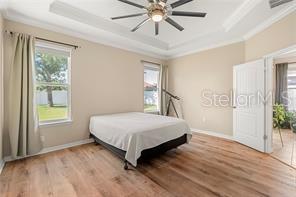
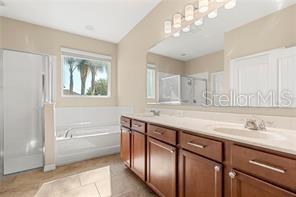
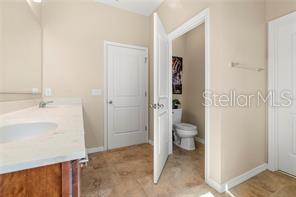
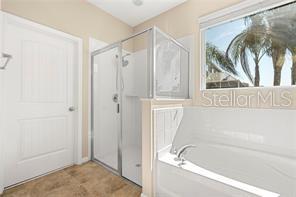
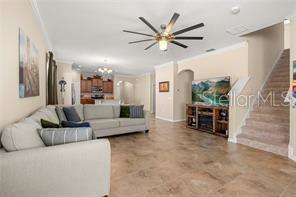
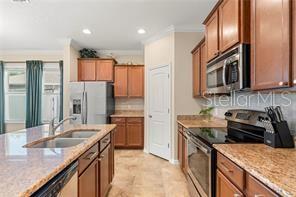
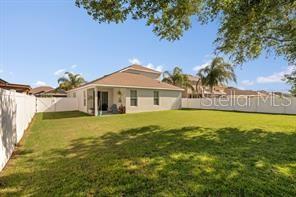
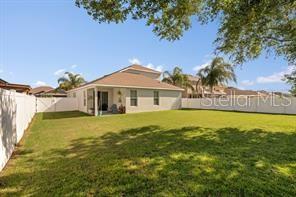
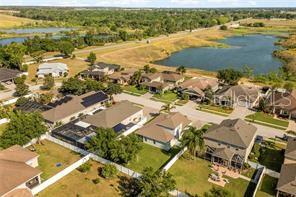
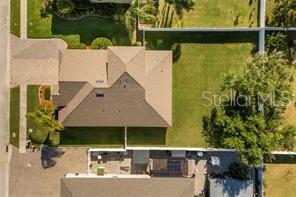
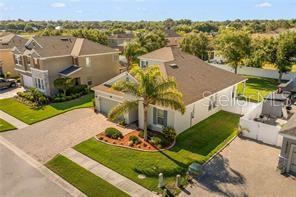
- MLS#: L4957025 ( Residential )
- Street Address: 1849 Richmond Way
- Viewed: 6
- Price: $386,460
- Price sqft: $141
- Waterfront: No
- Year Built: 2014
- Bldg sqft: 2742
- Bedrooms: 4
- Total Baths: 3
- Full Baths: 3
- Garage / Parking Spaces: 2
- Days On Market: 2
- Additional Information
- Geolocation: 27.9157 / -81.8682
- County: POLK
- City: BARTOW
- Zipcode: 33830
- Subdivision: Magnolia Walk Ph 01
- Elementary School: James E. Stephens Elem
- Middle School: Bartow Middle
- High School: Bartow High
- Provided by: HARPER REALTY FL, LLC
- Contact: Curtis Yopp
- 863-687-8020

- DMCA Notice
-
DescriptionThis beautifully maintained home offers the perfect combination of space, security, and location. Nestled in one of Bartows most desirable gated communities, 1849 Richmond Way is move in ready and waiting for you. Property Highlights: 3 Full Bedrooms | 3 Full Bathrooms | Loft | Flex Space | 2 car garage With a smart, open layout, this home offers three generously sized bedrooms and three full bathrooms, perfect for family living or hosting guests. A versatile loft provides additional living space ideal for a home theater, game room, or lounge while the flex space is perfect for a home office, gym, or hobby room; a thoughtful layout designed for both everyday living and entertaining. The manicured lawn, charming exterior, and private backyard offer a perfect setting for gatherings or quiet relaxation. Low HOA and no CDD fees Home was sealed and painted Oct, 2023, enjoy great amenities without the high cost in this quiet, gated neighborhood with security cameras for added peace of mind, sidewalk lined streets, classic cast iron mailboxes that elevate the neighborhood charm, and a private playground for families to enjoy. Located just minutes from everything you need, including: Downtown Bartow for shops, banks, restaurants, and community events, Hwy 60 for easy east west access, the Polk Parkway, perfect for commuting or travel, and Lakeland & Winter Haven both just a short drive away. 1849 Richmond Way has it all space, style, safety, and unbeatable location. Home comes with 1 year Home warranty, Schedule your private tour today and get ready to fall in love with your next home
Property Location and Similar Properties
All
Similar
Features
Appliances
- Dishwasher
- Dryer
- Freezer
- Microwave
- Range
- Refrigerator
- Washer
Home Owners Association Fee
- 550.00
Association Name
- Samantha Castilo
Association Phone
- 813.662.9363
Carport Spaces
- 0.00
Close Date
- 0000-00-00
Cooling
- Central Air
Country
- US
Covered Spaces
- 0.00
Exterior Features
- Sidewalk
Fencing
- Fenced
- Vinyl
Flooring
- Carpet
- Ceramic Tile
Garage Spaces
- 2.00
Heating
- Electric
High School
- Bartow High
Insurance Expense
- 0.00
Interior Features
- Living Room/Dining Room Combo
- Open Floorplan
- Primary Bedroom Main Floor
- Solid Surface Counters
- Thermostat
- Walk-In Closet(s)
Legal Description
- MAGNOLIA WALK PHASE ONE PB 135 PGS 43 & 44 LOT 49
Levels
- Two
Living Area
- 2153.00
Lot Features
- Sidewalk
- Paved
Middle School
- Bartow Middle
Area Major
- 33830 - Bartow
Net Operating Income
- 0.00
Occupant Type
- Owner
Open Parking Spaces
- 0.00
Other Expense
- 0.00
Parcel Number
- 24-29-36-292206-000490
Parking Features
- Garage Door Opener
Pets Allowed
- Yes
Property Type
- Residential
Roof
- Shingle
School Elementary
- James E. Stephens Elem
Sewer
- Private Sewer
Tax Year
- 2025
Township
- 29
Utilities
- Cable Connected
- Electricity Connected
- Public
- Sewer Connected
- Water Connected
Virtual Tour Url
- https://www.propertypanorama.com/instaview/stellar/L4952160
Water Source
- Public
Year Built
- 2014
Disclaimer: All information provided is deemed to be reliable but not guaranteed.
Listing Data ©2025 Greater Fort Lauderdale REALTORS®
Listings provided courtesy of The Hernando County Association of Realtors MLS.
Listing Data ©2025 REALTOR® Association of Citrus County
Listing Data ©2025 Royal Palm Coast Realtor® Association
The information provided by this website is for the personal, non-commercial use of consumers and may not be used for any purpose other than to identify prospective properties consumers may be interested in purchasing.Display of MLS data is usually deemed reliable but is NOT guaranteed accurate.
Datafeed Last updated on November 6, 2025 @ 12:00 am
©2006-2025 brokerIDXsites.com - https://brokerIDXsites.com
Sign Up Now for Free!X
Call Direct: Brokerage Office: Mobile: 352.585.0041
Registration Benefits:
- New Listings & Price Reduction Updates sent directly to your email
- Create Your Own Property Search saved for your return visit.
- "Like" Listings and Create a Favorites List
* NOTICE: By creating your free profile, you authorize us to send you periodic emails about new listings that match your saved searches and related real estate information.If you provide your telephone number, you are giving us permission to call you in response to this request, even if this phone number is in the State and/or National Do Not Call Registry.
Already have an account? Login to your account.

