
- Lori Ann Bugliaro P.A., REALTOR ®
- Tropic Shores Realty
- Helping My Clients Make the Right Move!
- Mobile: 352.585.0041
- Fax: 888.519.7102
- 352.585.0041
- loribugliaro.realtor@gmail.com
Contact Lori Ann Bugliaro P.A.
Schedule A Showing
Request more information
- Home
- Property Search
- Search results
- 9226 Longfellow Place, APOPKA, FL 32703
Property Photos
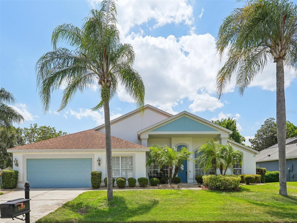

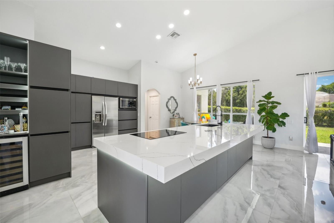
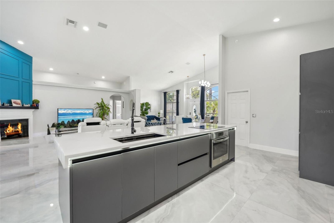
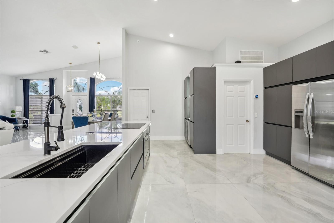
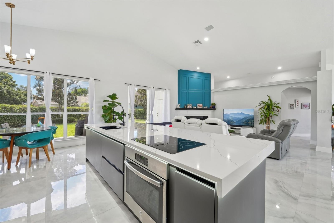
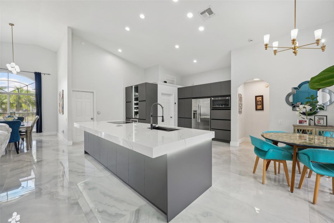
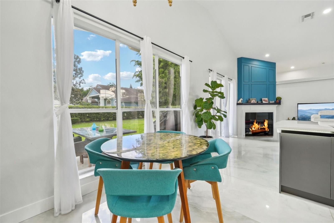
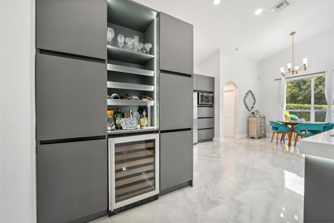
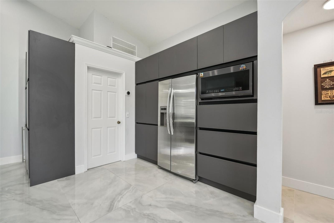
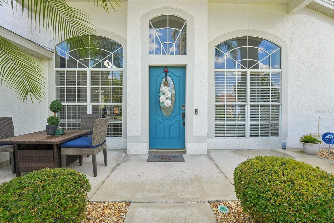
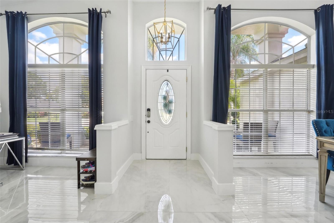
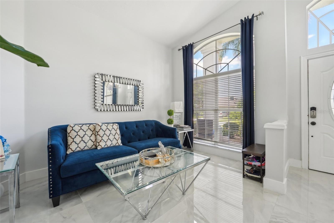
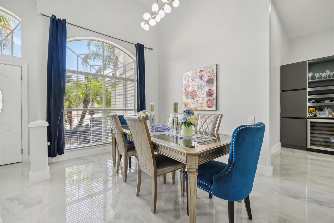
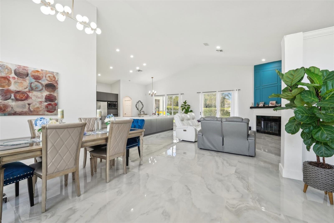
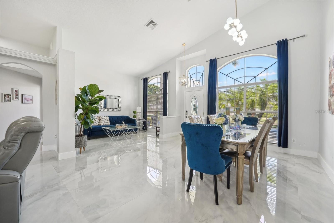
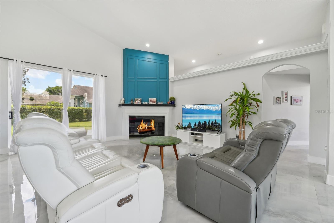
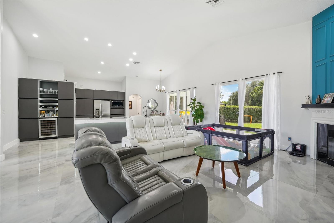
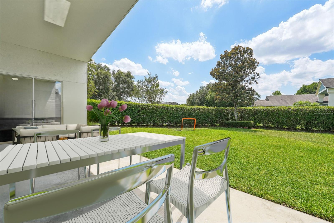
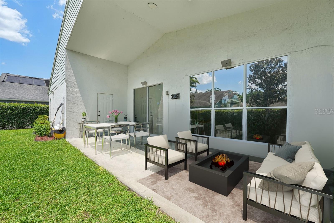
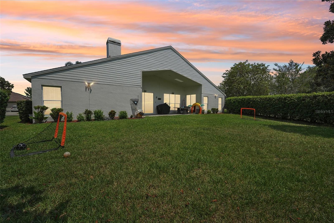
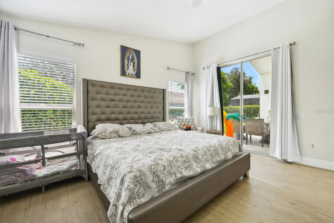
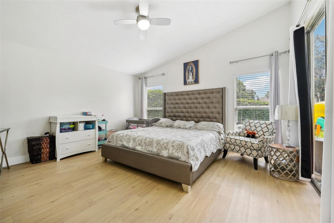
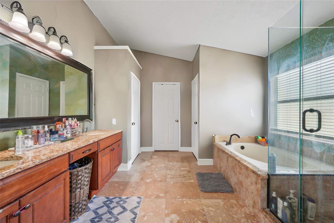
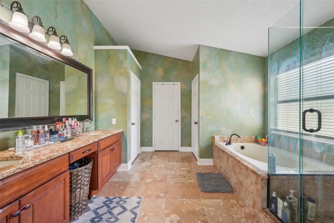
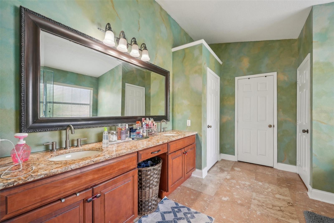
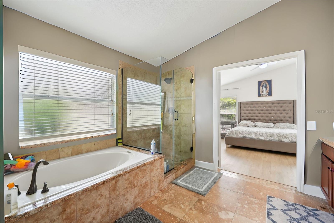
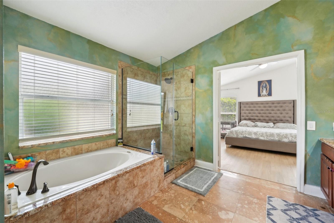
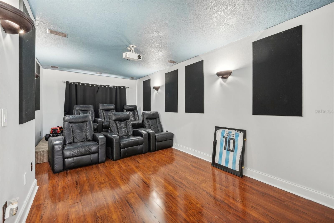
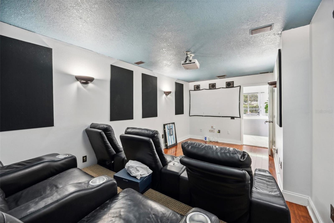
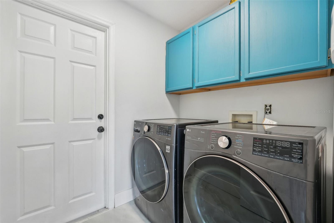
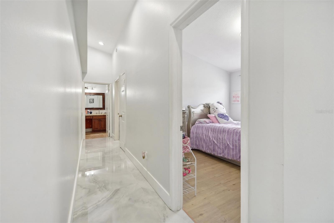
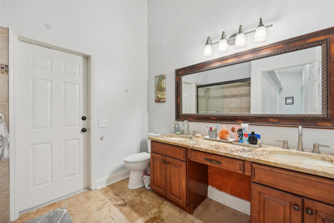
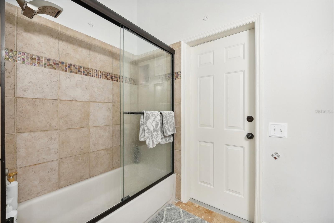
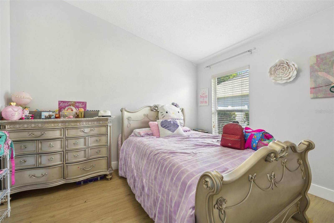
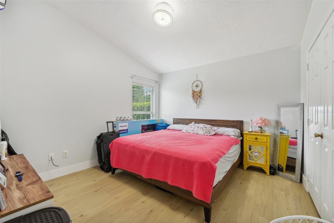
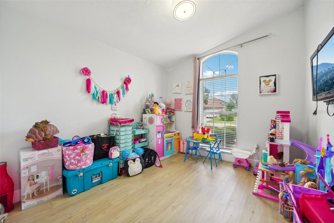
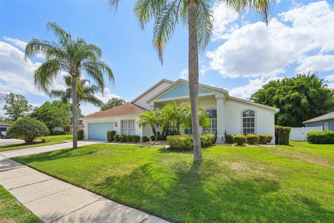
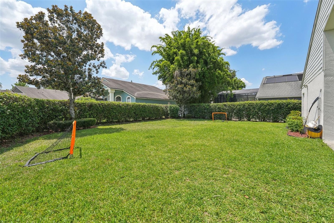
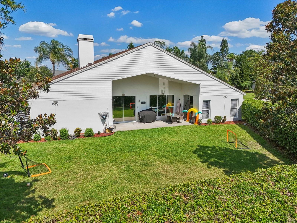
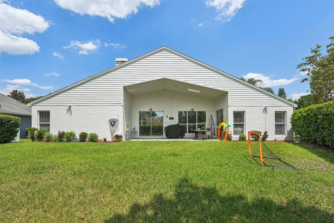
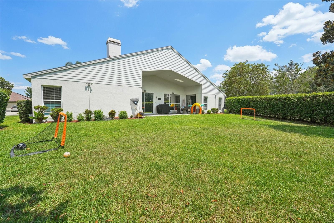
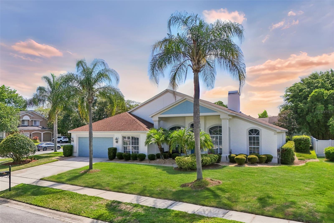
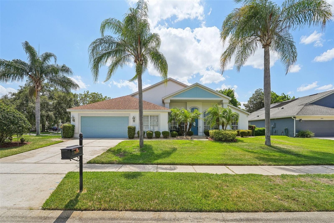
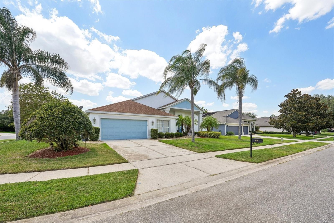
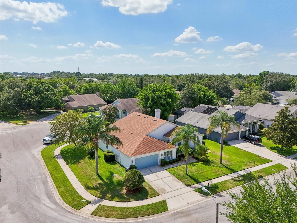
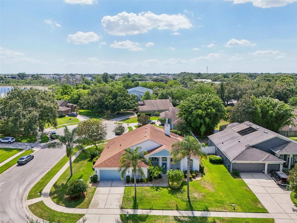
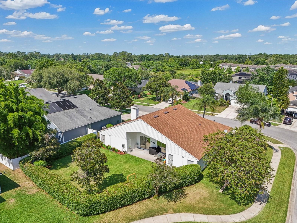
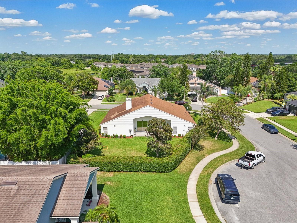
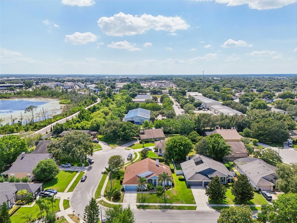
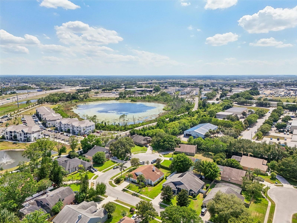
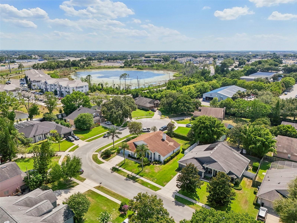
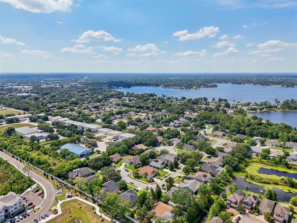
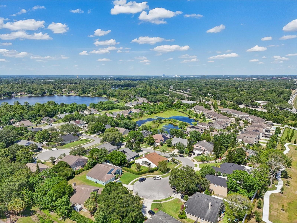
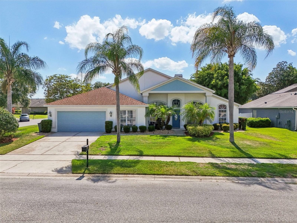
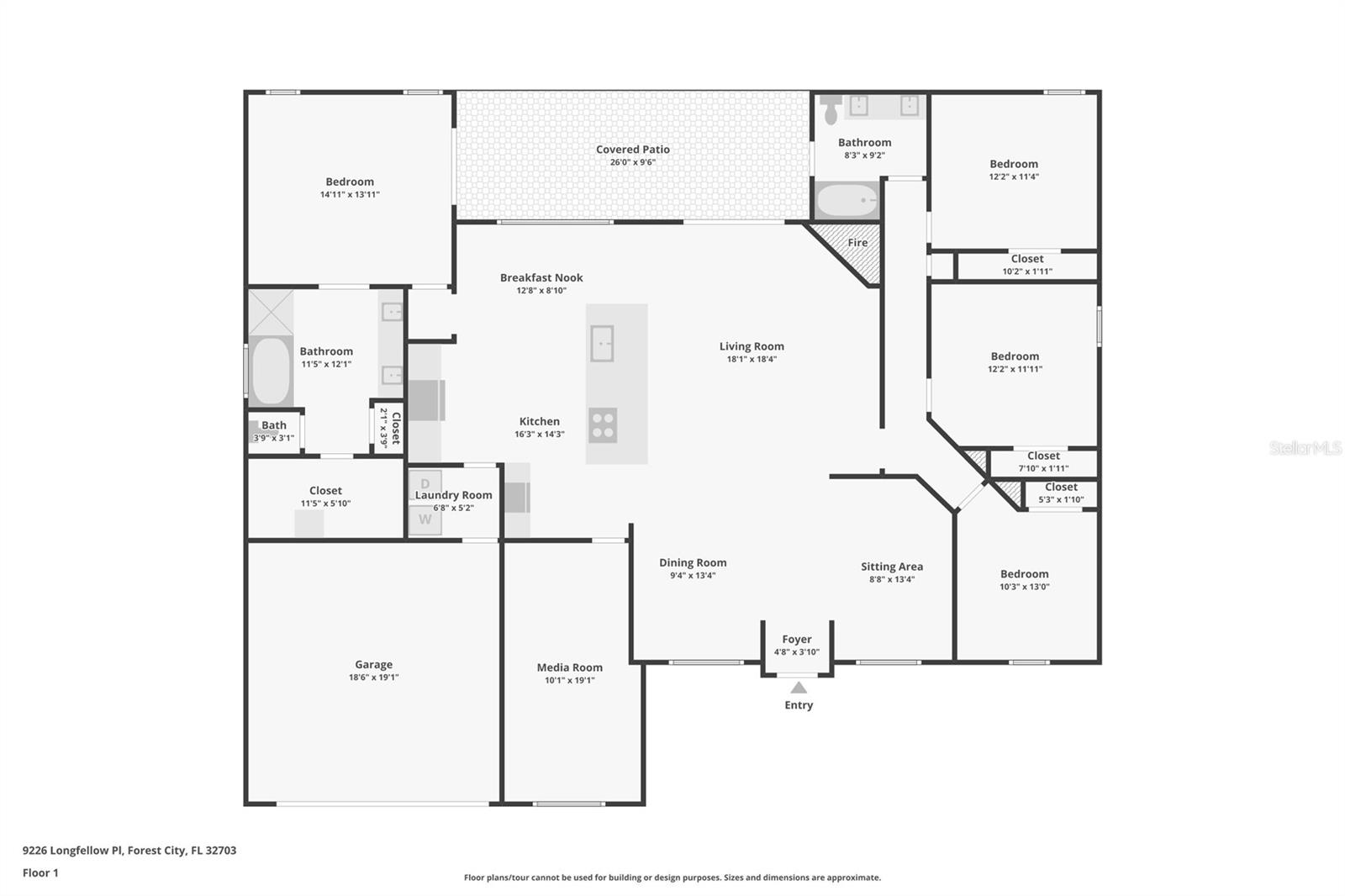
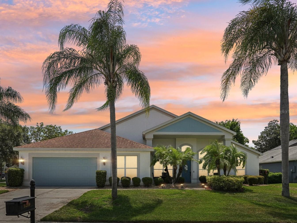

- MLS#: O6214167 ( Residential )
- Street Address: 9226 Longfellow Place
- Viewed: 122
- Price: $552,700
- Price sqft: $166
- Waterfront: No
- Year Built: 1995
- Bldg sqft: 3339
- Bedrooms: 4
- Total Baths: 2
- Full Baths: 2
- Garage / Parking Spaces: 2
- Days On Market: 421
- Additional Information
- Geolocation: 28.6408 / -81.4469
- County: ORANGE
- City: APOPKA
- Zipcode: 32703
- Subdivision: Bear Lake Woods Ph 1
- Elementary School: Forest City
- Middle School: Teague
- High School: Lake Brantley
- Provided by: LPT REALTY
- Contact: Ryan Rapolti
- 877-366-2213

- DMCA Notice
-
DescriptionDream Kitchen, Dream Home! Prepare to be amazed with this beautiful updated cul de sac, corner lot home in a quiet community of only 99 homes! The showstopper when you enter the home is the large quartz kitchen island. The 11.5 foot long island is the centerpiece of this bright and airy open floor plan! This dream kitchen features built in stainless steel appliances and wine fridge! The layout of this home is perfect for entertaining and family! The floors in the main living areas are special oversized 64x38 porcelain tiles! This home features 4 full bedrooms plus an additional theater/movie room with included projector and recliner movie theater style seating (can easily be a 5th bedroom)! The bedrooms all feature new luxury vinyl plank flooring. Outside, a large covered patio and huge yard create a serene retreat for relaxation or entertaining. Whether youre seeking tranquility or a place to entertain, this residence offers both in equal measure. This home also features new interior and exterior paint, and new fixtures throughout! Located in the highly sought after community of Bear Lake Woods. This home is located in the highly desirable Seminole County school district. Conveniently situated within 15 minutes of downtown Orlando and Winter Park, five minutes from 429 and I 4, and near several shops and restaurants. Exterior patio photos are virtually staged.
Property Location and Similar Properties
All
Similar
Features
Appliances
- Disposal
- Microwave
- Range
- Refrigerator
- Wine Refrigerator
Home Owners Association Fee
- 35.00
Association Name
- Vista Community Association
Association Phone
- 407-682-3443
Carport Spaces
- 0.00
Close Date
- 0000-00-00
Cooling
- Central Air
Country
- US
Covered Spaces
- 0.00
Exterior Features
- Rain Gutters
Flooring
- Travertine
Garage Spaces
- 2.00
Heating
- Central
High School
- Lake Brantley High
Insurance Expense
- 0.00
Interior Features
- Ceiling Fans(s)
Legal Description
- LOT 21 BEAR LAKE WOODS PH 1 PB 47 PG 11
Levels
- One
Living Area
- 2527.00
Middle School
- Teague Middle
Area Major
- 32703 - Apopka
Net Operating Income
- 0.00
Occupant Type
- Owner
Open Parking Spaces
- 0.00
Other Expense
- 0.00
Parcel Number
- 19-21-29-5LZ-0000-0210
Pets Allowed
- Yes
Possession
- Close Of Escrow
Property Type
- Residential
Roof
- Shingle
School Elementary
- Forest City Elementary
Sewer
- Septic Tank
Tax Year
- 2023
Township
- 21
Utilities
- Electricity Available
Views
- 122
Virtual Tour Url
- https://www.zillow.com/view-imx/828f1d12-804d-4013-843c-baa8e90210ad?initialViewType=pano&wl=true&setAttribution=mls
Water Source
- Public
Year Built
- 1995
Zoning Code
- R-1A
Disclaimer: All information provided is deemed to be reliable but not guaranteed.
Listing Data ©2025 Greater Fort Lauderdale REALTORS®
Listings provided courtesy of The Hernando County Association of Realtors MLS.
Listing Data ©2025 REALTOR® Association of Citrus County
Listing Data ©2025 Royal Palm Coast Realtor® Association
The information provided by this website is for the personal, non-commercial use of consumers and may not be used for any purpose other than to identify prospective properties consumers may be interested in purchasing.Display of MLS data is usually deemed reliable but is NOT guaranteed accurate.
Datafeed Last updated on August 14, 2025 @ 12:00 am
©2006-2025 brokerIDXsites.com - https://brokerIDXsites.com
Sign Up Now for Free!X
Call Direct: Brokerage Office: Mobile: 352.585.0041
Registration Benefits:
- New Listings & Price Reduction Updates sent directly to your email
- Create Your Own Property Search saved for your return visit.
- "Like" Listings and Create a Favorites List
* NOTICE: By creating your free profile, you authorize us to send you periodic emails about new listings that match your saved searches and related real estate information.If you provide your telephone number, you are giving us permission to call you in response to this request, even if this phone number is in the State and/or National Do Not Call Registry.
Already have an account? Login to your account.

