
- Lori Ann Bugliaro P.A., REALTOR ®
- Tropic Shores Realty
- Helping My Clients Make the Right Move!
- Mobile: 352.585.0041
- Fax: 888.519.7102
- 352.585.0041
- loribugliaro.realtor@gmail.com
Contact Lori Ann Bugliaro P.A.
Schedule A Showing
Request more information
- Home
- Property Search
- Search results
- 0 Marina Way 21601, TAMPA, FL 33611
Property Photos
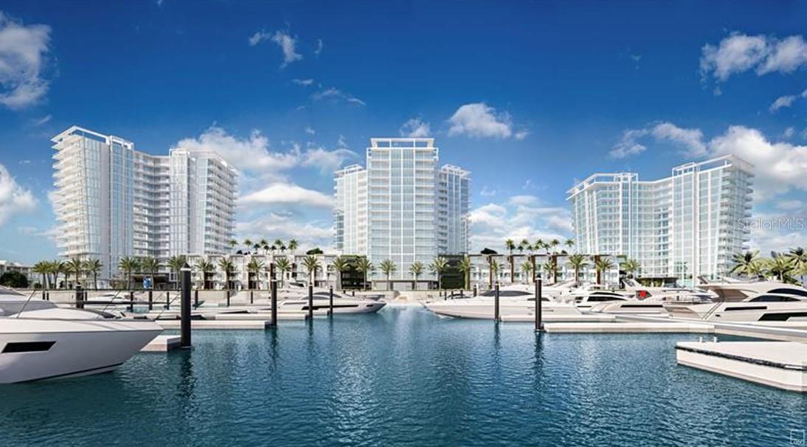

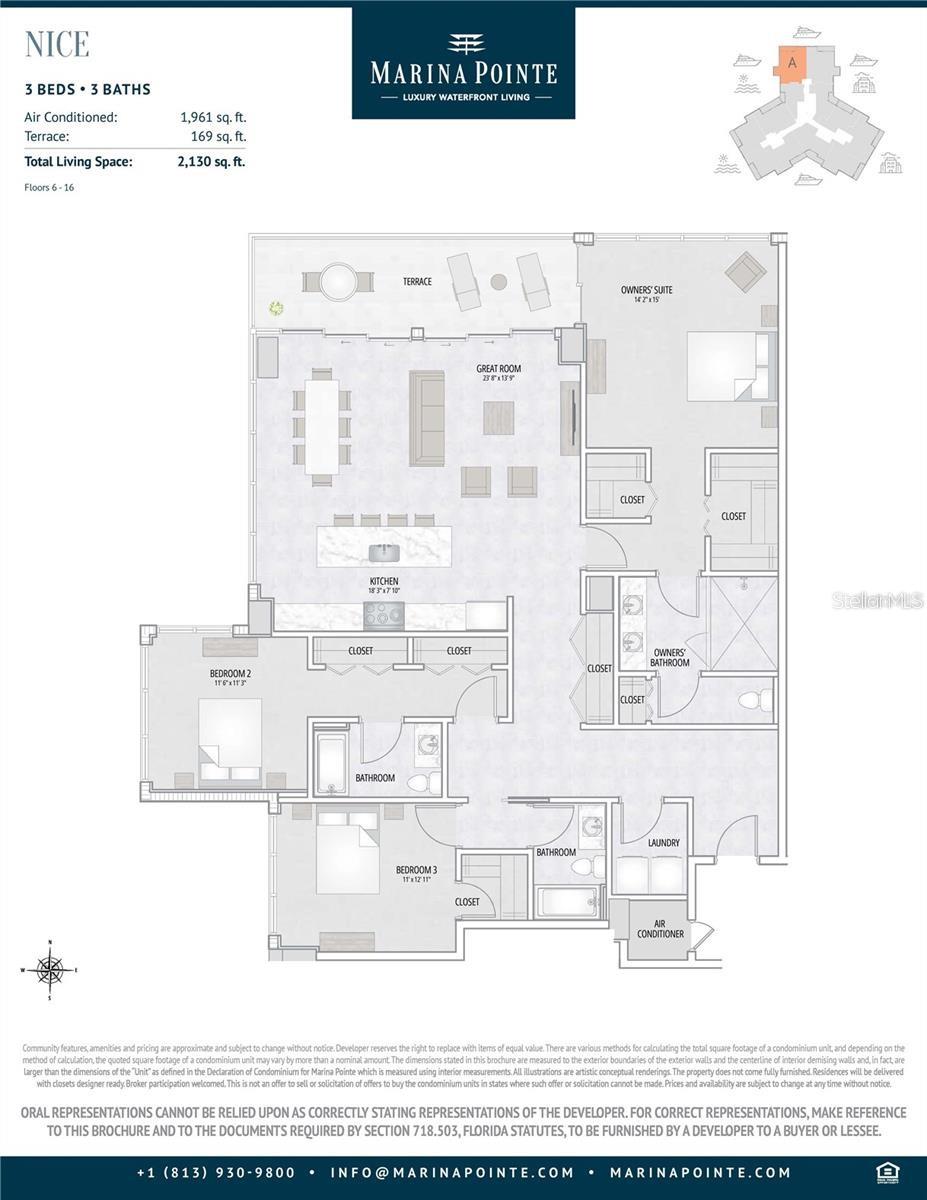
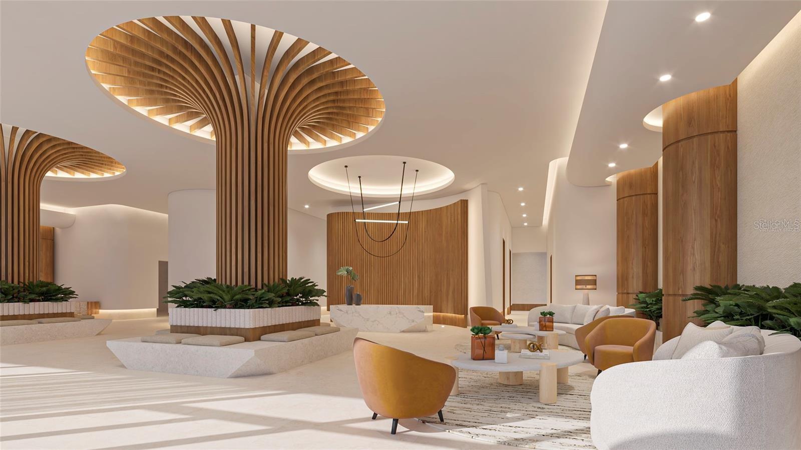
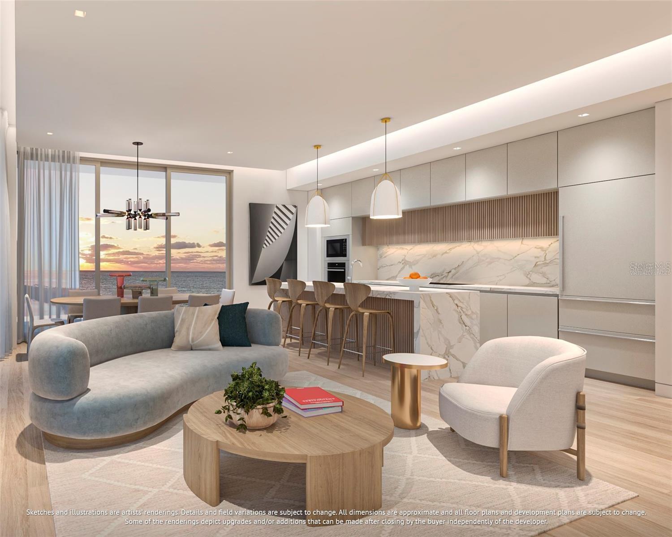
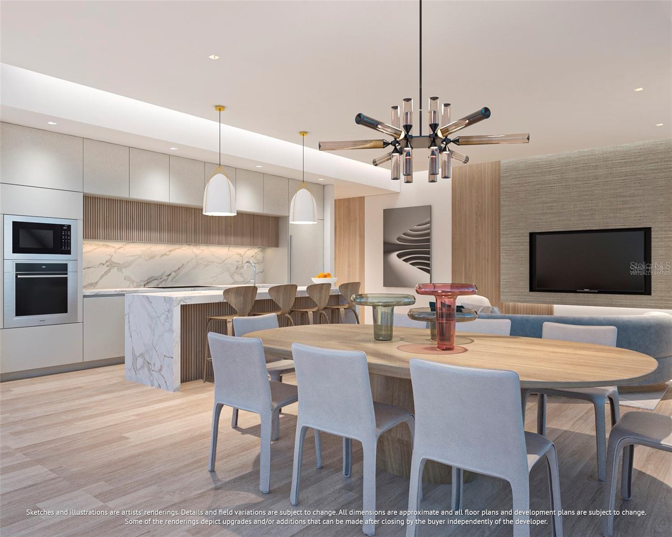
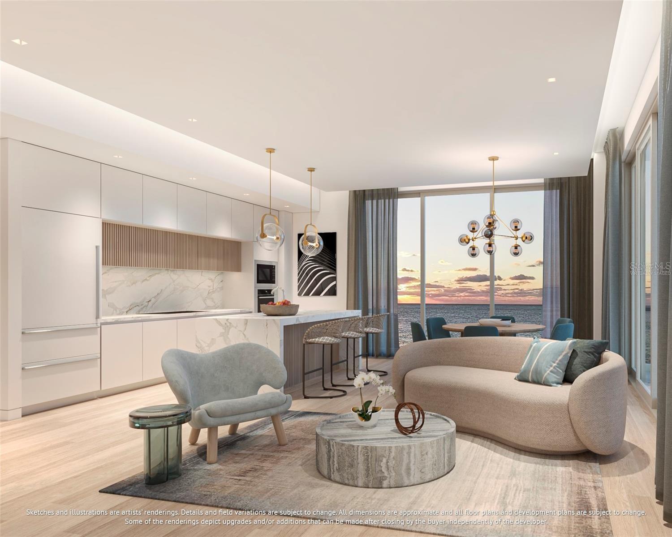
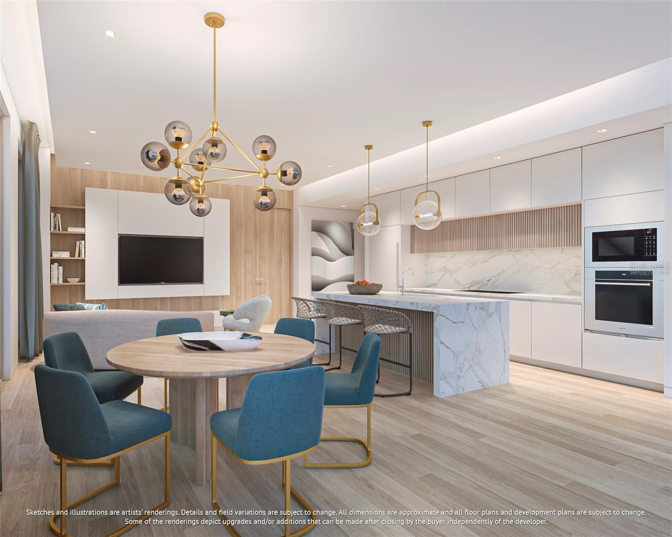
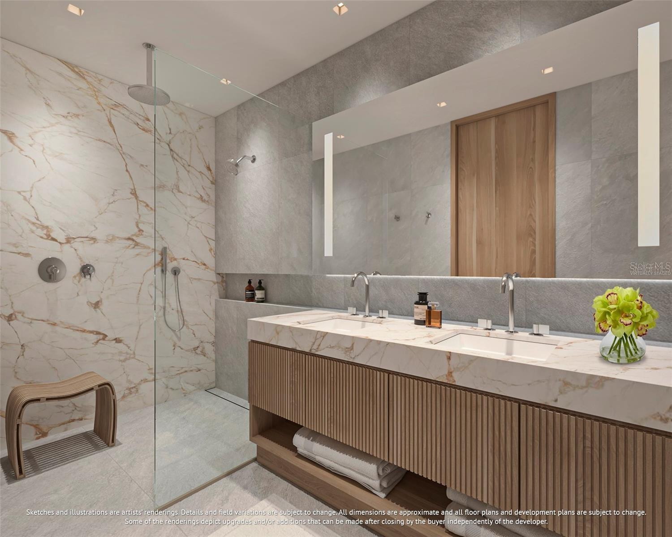
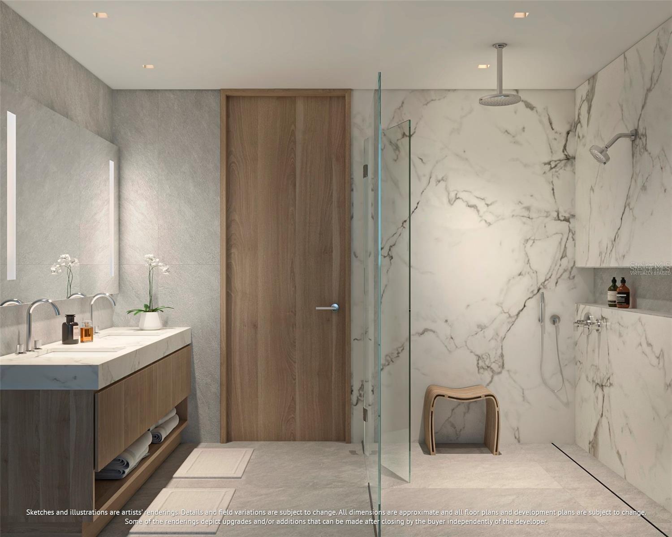
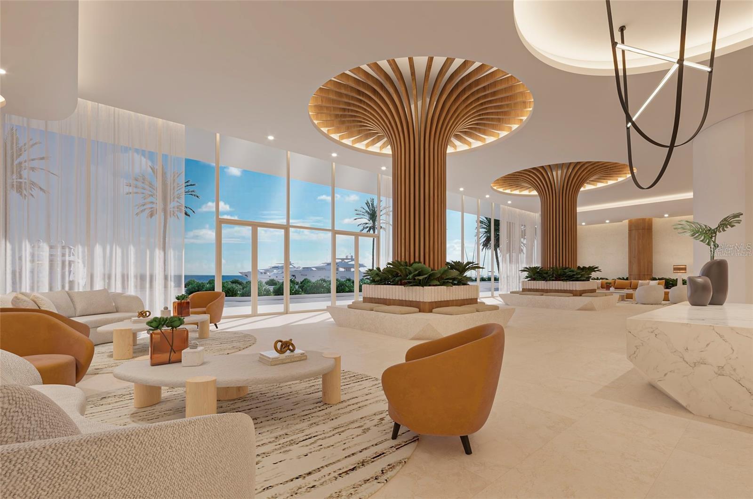
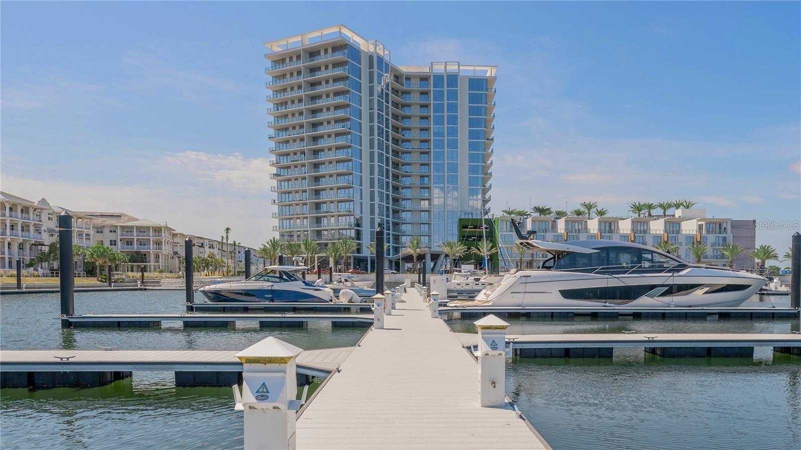
- MLS#: O6215218 ( Residential )
- Street Address: 0 Marina Way 21601
- Viewed: 35
- Price: $2,415,361
- Price sqft: $1,134
- Waterfront: Yes
- Wateraccess: Yes
- Waterfront Type: Bay/Harbor,Marina
- Year Built: 2025
- Bldg sqft: 2130
- Bedrooms: 3
- Total Baths: 3
- Full Baths: 3
- Garage / Parking Spaces: 2
- Days On Market: 193
- Additional Information
- Geolocation: 27.8897 / -82.5313
- County: HILLSBOROUGH
- City: TAMPA
- Zipcode: 33611
- Elementary School: Anderson HB
- Middle School: Madison HB
- High School: Robinson HB
- Provided by: CHARLES RUTENBERG REALTY ORLANDO
- Contact: Corey Smith
- 407-622-2122

- DMCA Notice
-
DescriptionOne or more photo(s) has been virtually staged. Pre Construction. To be built. To be built with construction expected to begin in late summer 2024 and move in anticipated by late 2026, Marina Pointe offers luxury, full service sky residences surrounded by Tampa Bay's most expansive water and city views. Situated on an exclusive peninsula in Old Tampa Bay, Marina Pointe combines distinctive architecture, elegant interiors, and cutting edge features inspired by modern Mediterranean living. Residents will enjoy a carefree, on the water lifestyle with resort style amenities, including a private 150 slip deep water marina accommodating yachts up to 90 feet, making it a boaters paradise. The Nice floorplan, inspired by the Mediterranean town on the French Riviera, offers 3 bedrooms and 3 bathrooms across over 1900 square feet, with floor to ceiling glass walls providing breathtaking views of Tampa Bay and downtown Tampa. Each waterfront condominium tower, penthouse, and townhome residence showcases modern European living with innovative design and premium features, including gourmet kitchens with European style cabinetry and luxury appliances, and owners suites that double as spa like retreats with generously sized walk in showers, premium fixtures, and designer ready walk in closets.
Property Location and Similar Properties
All
Similar
Features
Waterfront Description
- Bay/Harbor
- Marina
Appliances
- Built-In Oven
- Cooktop
- Dishwasher
- Disposal
- Dryer
- Electric Water Heater
- Exhaust Fan
- Freezer
- Ice Maker
- Microwave
- Range
- Refrigerator
- Washer
Association Amenities
- Cable TV
- Elevator(s)
- Fitness Center
- Gated
- Pool
- Sauna
- Security
- Spa/Hot Tub
- Storage
Home Owners Association Fee
- 0.00
Home Owners Association Fee Includes
- Guard - 24 Hour
- Cable TV
- Pool
- Escrow Reserves Fund
- Internet
- Maintenance Structure
- Maintenance Grounds
- Management
- Pest Control
- Security
- Sewer
- Trash
- Water
Association Name
- James Baumgartner
Builder Model
- Nice
Carport Spaces
- 0.00
Close Date
- 0000-00-00
Cooling
- Central Air
Country
- US
Covered Spaces
- 0.00
Exterior Features
- Balcony
- Outdoor Grill
- Sliding Doors
Flooring
- Carpet
- Tile
Garage Spaces
- 2.00
Heating
- Electric
High School
- Robinson-HB
Interior Features
- High Ceilings
- Kitchen/Family Room Combo
- Living Room/Dining Room Combo
- Open Floorplan
- Thermostat
- Walk-In Closet(s)
Legal Description
- MARINA POINTE LOT 3
Levels
- One
Living Area
- 1961.00
Middle School
- Madison-HB
Area Major
- 33611 - Tampa
Net Operating Income
- 0.00
New Construction Yes / No
- Yes
Occupant Type
- Vacant
Parcel Number
- 0 MARINA WAY 21601
Parking Features
- Assigned
- Covered
- Electric Vehicle Charging Station(s)
- Guest
Pets Allowed
- Yes
Pool Features
- Heated
Property Condition
- Pre-Construction
Property Type
- Residential
Roof
- Membrane
School Elementary
- Anderson-HB
Sewer
- Public Sewer
Style
- Coastal
- Contemporary
Tax Year
- 2025
Township
- 30
Unit Number
- 21601
Utilities
- BB/HS Internet Available
- Cable Connected
- Electricity Connected
- Fire Hydrant
- Phone Available
- Public
- Sewer Connected
- Water Connected
View
- City
- Water
Views
- 35
Virtual Tour Url
- https://www.propertypanorama.com/instaview/stellar/O6215218
Water Source
- Public
Year Built
- 2025
Zoning Code
- PD-A
Listing Data ©2024 Greater Fort Lauderdale REALTORS®
Listings provided courtesy of The Hernando County Association of Realtors MLS.
Listing Data ©2024 REALTOR® Association of Citrus County
Listing Data ©2024 Royal Palm Coast Realtor® Association
The information provided by this website is for the personal, non-commercial use of consumers and may not be used for any purpose other than to identify prospective properties consumers may be interested in purchasing.Display of MLS data is usually deemed reliable but is NOT guaranteed accurate.
Datafeed Last updated on December 27, 2024 @ 12:00 am
©2006-2024 brokerIDXsites.com - https://brokerIDXsites.com

