
- Lori Ann Bugliaro P.A., REALTOR ®
- Tropic Shores Realty
- Helping My Clients Make the Right Move!
- Mobile: 352.585.0041
- Fax: 888.519.7102
- 352.585.0041
- loribugliaro.realtor@gmail.com
Contact Lori Ann Bugliaro P.A.
Schedule A Showing
Request more information
- Home
- Property Search
- Search results
- 492 Tupelo Circle, DAVENPORT, FL 33897
Property Photos
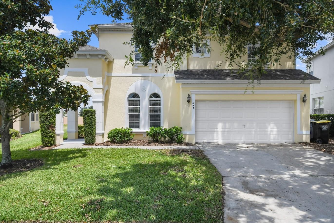

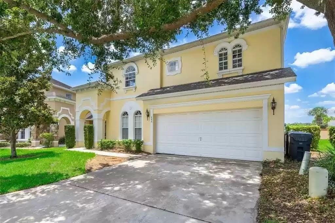
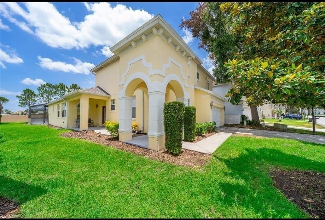
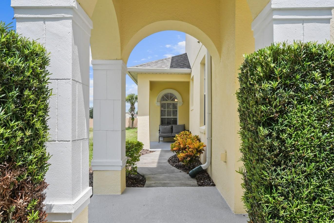
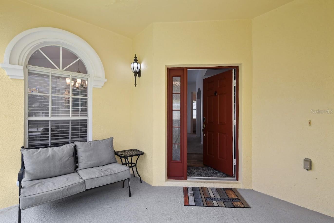
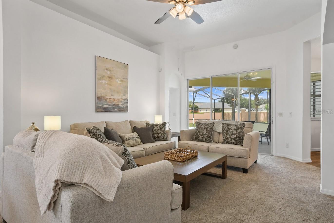
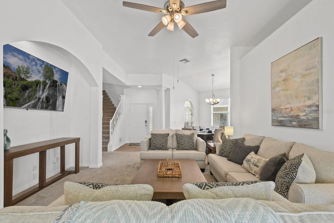
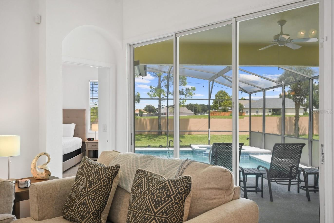
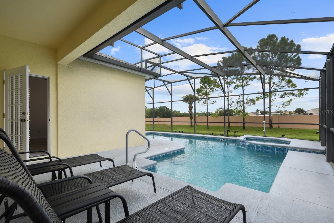
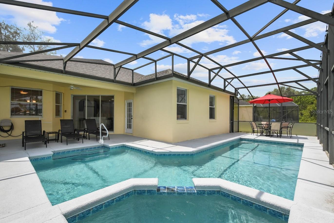
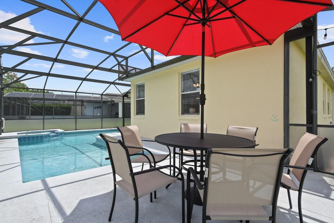
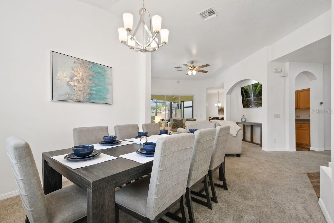
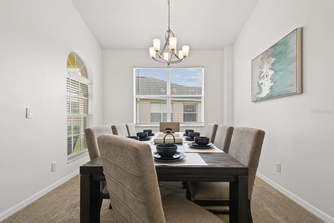
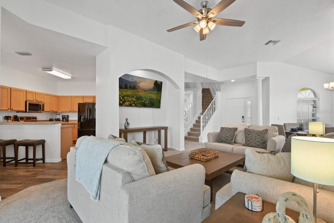
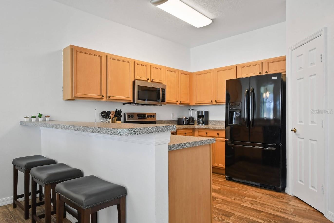
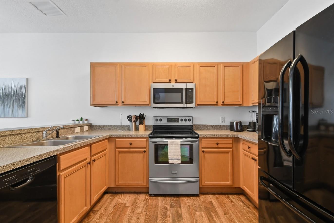
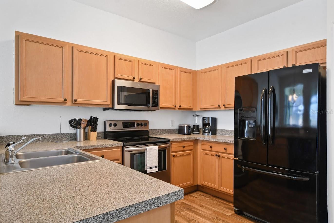
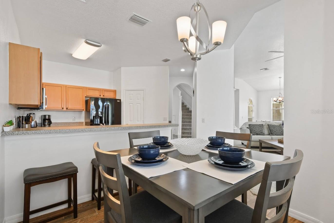
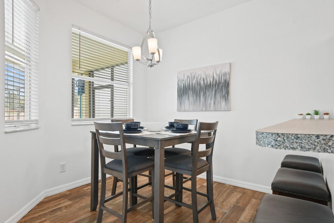
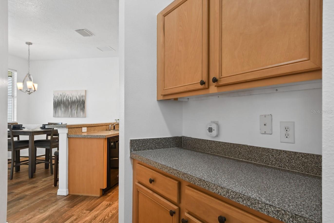
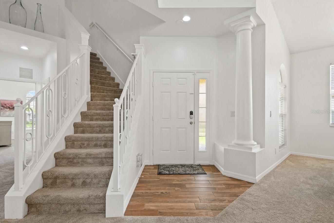
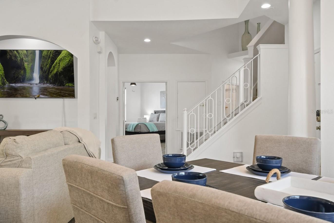
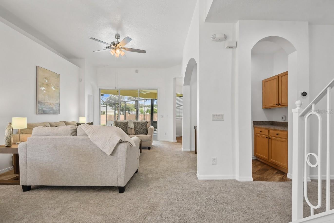
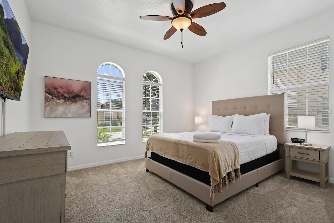
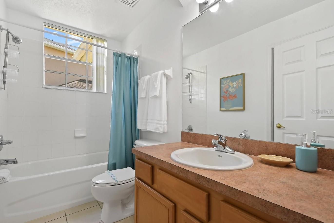
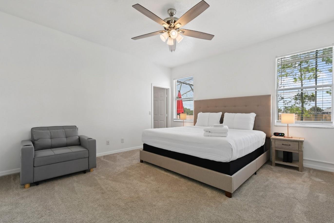
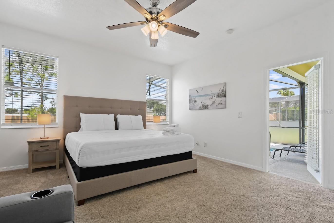
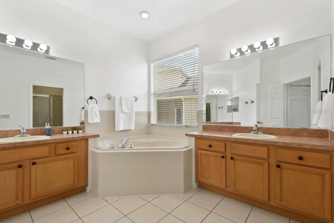
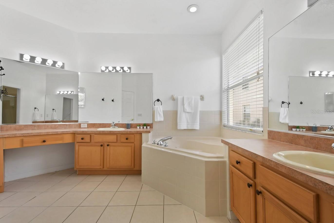
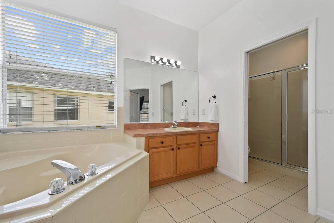
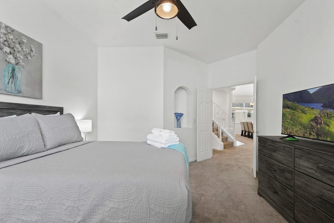
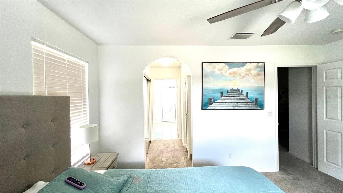
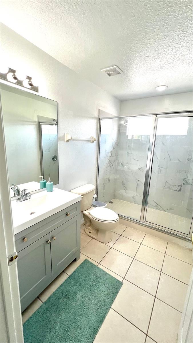
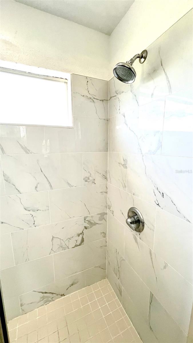
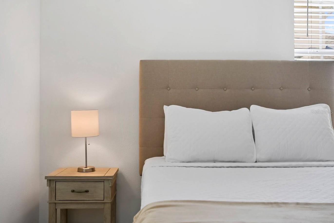
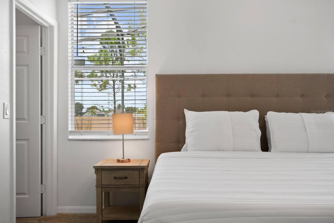
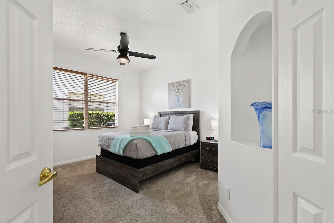
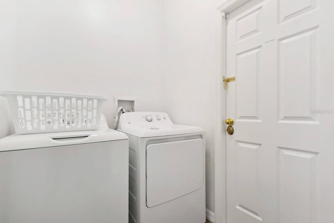
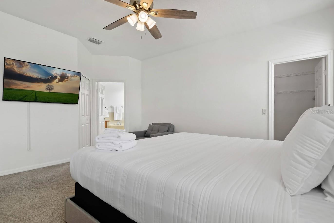
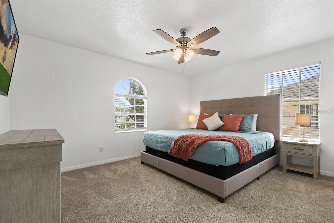
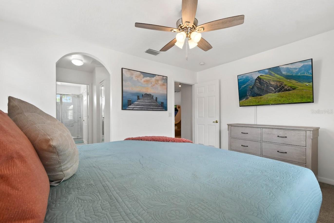
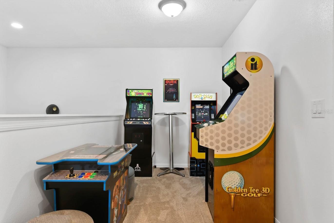
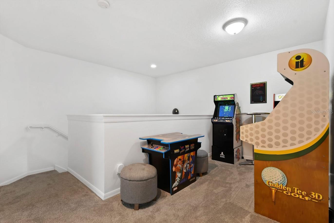
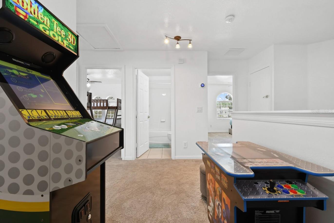
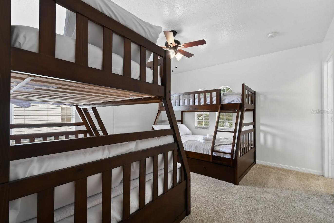
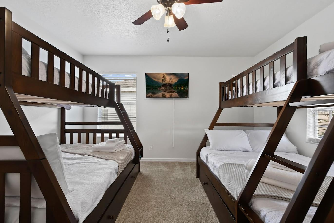
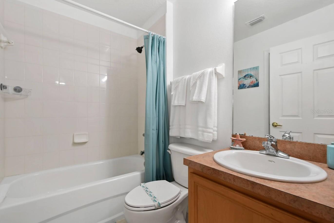
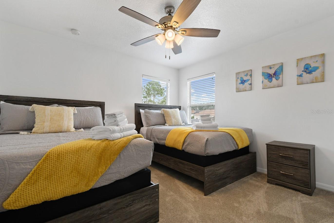
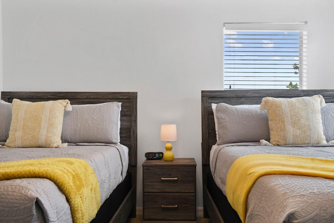
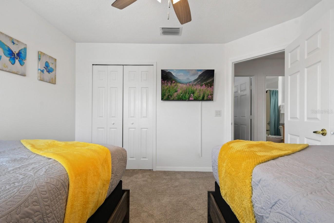
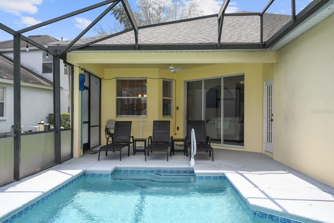
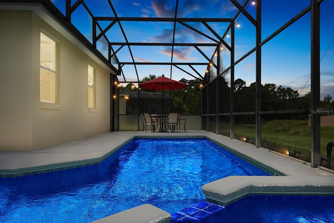
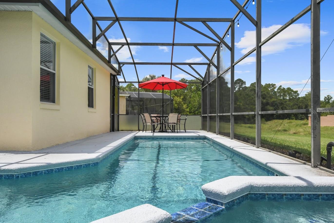
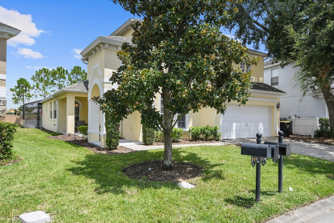
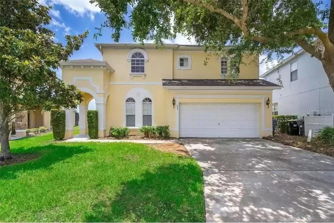
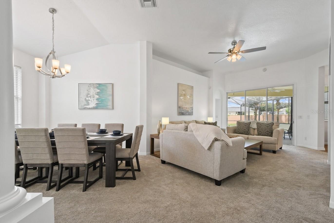
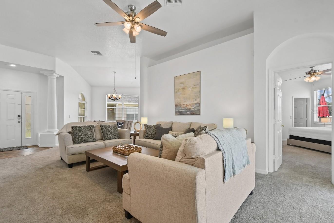
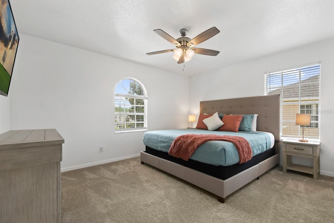
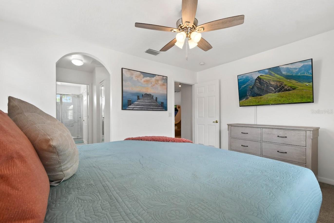
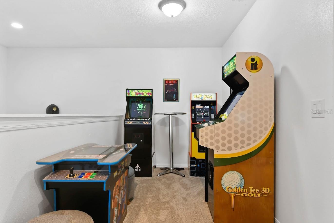
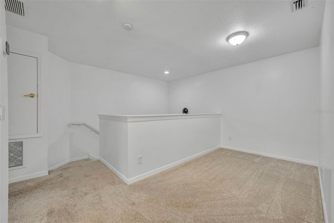
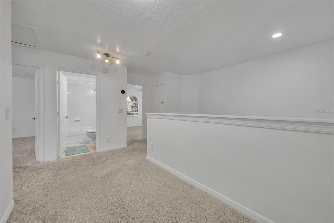
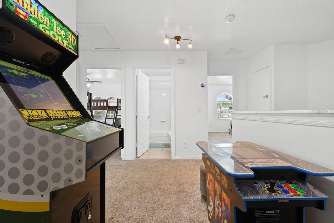
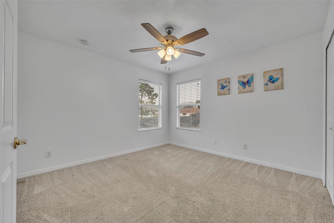
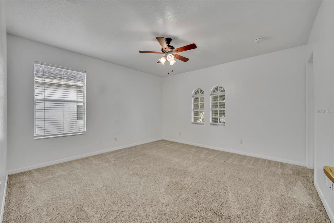
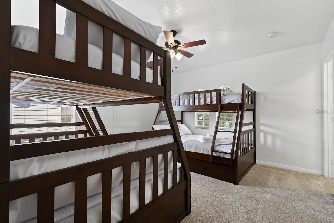
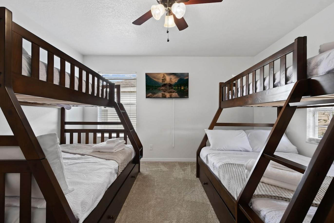
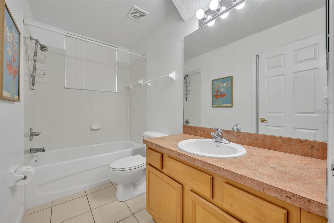
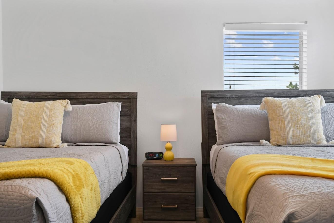
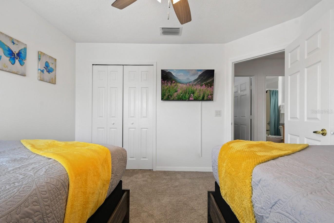
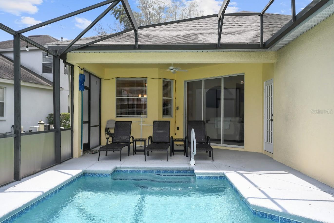
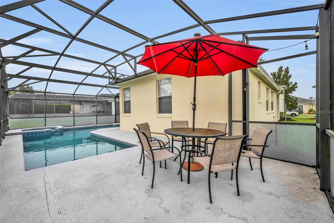
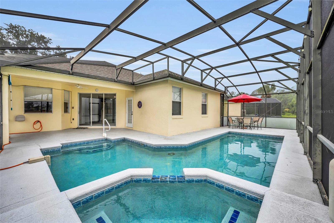
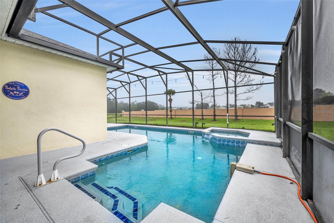
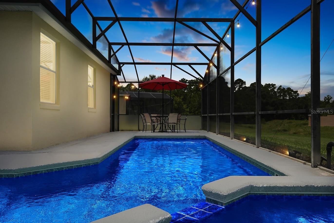
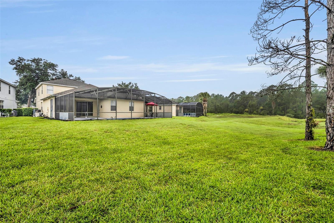
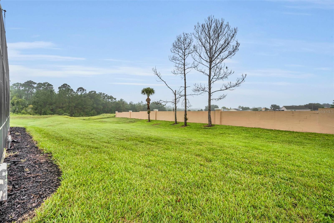
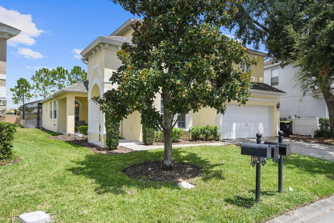
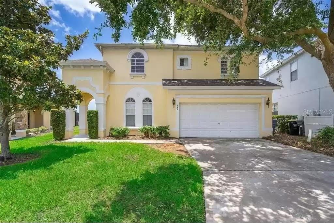
- MLS#: O6232513 ( Residential )
- Street Address: 492 Tupelo Circle
- Viewed: 161
- Price: $508,000
- Price sqft: $144
- Waterfront: No
- Year Built: 2004
- Bldg sqft: 3523
- Bedrooms: 5
- Total Baths: 4
- Full Baths: 4
- Garage / Parking Spaces: 2
- Days On Market: 448
- Additional Information
- Geolocation: 28.2782 / -81.6721
- County: POLK
- City: DAVENPORT
- Zipcode: 33897
- Subdivision: Calabay Parc
- Provided by: KONA REALTY SERVICES LLC
- Contact: Stephen Perez
- 407-960-6844

- DMCA Notice
-
DescriptionWelcome home! This stunning 5 bed / 4 bath home, with the flexibility if needed, to be a 6 bedroom, looks and presents like the Central Florida paradise youve been wanting. The home features two master suites, upstairs and downstairs, both with private ensuite bathrooms. The upstairs ensuite bathroom was recently renovated as well! An additional bedroom downstairs, with jack and jill entry to the hallway bath, and a flexible room currently used as a 6th bedroom are also present on the ground level. The kitchen includes a butlers area and windowed breakfast area that looks out over your pool and to the horizon where there are no rear neighbors as the land is a designated preserve. That means no future homes to be constructed maintaining your privacy. An additional formal dining space is just off the spacious living room with a cathedral ceiling and opens up to a massive panoramic view of the pool patio and skyline. In addition to the upstairs master suite, two other spacious bedrooms are well appointed for plenty of guest sleeping space, and an added hallway bathroom. Outside, a large wrap around patio allows for a shaded sitting space and an additional sun drenched space for sitting, sipping, or eating. The pool is the perfect size for any family and also has a jacuzzi tub. Both are connected to pool heat for year round fun in the sun! Weekly landscaping and lawn care are all included in your HOA fees. So, you truly can sit back and enjoy your new Central Florida paradise in the secluded section of the highly sought after Calabay Parc neighborhood. The community is zoned for short term rentals and can generate a very nice return if desired. The location has easy access to highways, shopping, golf, and all that Central Florida has to offer! All the furniture has been removed. Come see this picture perfect paradise today!
Property Location and Similar Properties
All
Similar
Features
Appliances
- Built-In Oven
- Cooktop
- Dishwasher
- Disposal
- Dryer
- Electric Water Heater
- Exhaust Fan
- Microwave
- Range
- Range Hood
- Refrigerator
- Washer
Home Owners Association Fee
- 490.00
Association Name
- Extreme Management/Kathy Hardt
Association Phone
- 352-366-0234
Carport Spaces
- 0.00
Close Date
- 0000-00-00
Cooling
- Central Air
Country
- US
Covered Spaces
- 0.00
Exterior Features
- Outdoor Grill
- Sidewalk
- Sliding Doors
Flooring
- Carpet
- Ceramic Tile
- Hardwood
Garage Spaces
- 2.00
Heating
- Central
Insurance Expense
- 0.00
Interior Features
- Cathedral Ceiling(s)
- Ceiling Fans(s)
- High Ceilings
- Living Room/Dining Room Combo
- Open Floorplan
- Primary Bedroom Main Floor
- Solid Surface Counters
- Thermostat
Legal Description
- CALABAY PARC UNIT TW0 PB 121 PGS 46 & 47 LOT 286
Levels
- Two
Living Area
- 2832.00
Area Major
- 33897 - Davenport
Net Operating Income
- 0.00
Occupant Type
- Vacant
Open Parking Spaces
- 0.00
Other Expense
- 0.00
Parcel Number
- 26-25-25-999964-002860
Pets Allowed
- Yes
Pool Features
- In Ground
Property Type
- Residential
Roof
- Shingle
Sewer
- Public Sewer
Tax Year
- 2024
Township
- 25
Utilities
- BB/HS Internet Available
- Cable Available
- Cable Connected
- Electricity Available
- Electricity Connected
- Public
- Sewer Available
- Sewer Connected
- Water Available
- Water Connected
Views
- 161
Virtual Tour Url
- https://www.propertypanorama.com/instaview/stellar/O6232513
Water Source
- None
Year Built
- 2004
Disclaimer: All information provided is deemed to be reliable but not guaranteed.
Listing Data ©2025 Greater Fort Lauderdale REALTORS®
Listings provided courtesy of The Hernando County Association of Realtors MLS.
Listing Data ©2025 REALTOR® Association of Citrus County
Listing Data ©2025 Royal Palm Coast Realtor® Association
The information provided by this website is for the personal, non-commercial use of consumers and may not be used for any purpose other than to identify prospective properties consumers may be interested in purchasing.Display of MLS data is usually deemed reliable but is NOT guaranteed accurate.
Datafeed Last updated on November 6, 2025 @ 12:00 am
©2006-2025 brokerIDXsites.com - https://brokerIDXsites.com
Sign Up Now for Free!X
Call Direct: Brokerage Office: Mobile: 352.585.0041
Registration Benefits:
- New Listings & Price Reduction Updates sent directly to your email
- Create Your Own Property Search saved for your return visit.
- "Like" Listings and Create a Favorites List
* NOTICE: By creating your free profile, you authorize us to send you periodic emails about new listings that match your saved searches and related real estate information.If you provide your telephone number, you are giving us permission to call you in response to this request, even if this phone number is in the State and/or National Do Not Call Registry.
Already have an account? Login to your account.

