
- Lori Ann Bugliaro P.A., REALTOR ®
- Tropic Shores Realty
- Helping My Clients Make the Right Move!
- Mobile: 352.585.0041
- Fax: 888.519.7102
- 352.585.0041
- loribugliaro.realtor@gmail.com
Contact Lori Ann Bugliaro P.A.
Schedule A Showing
Request more information
- Home
- Property Search
- Search results
- 4845 Carova Way, LAKEWOOD RANCH, FL 34211
Property Photos
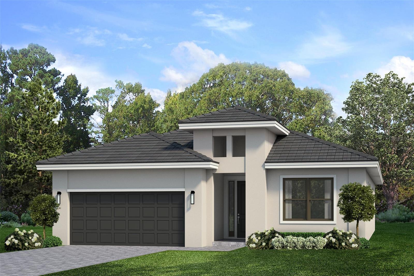

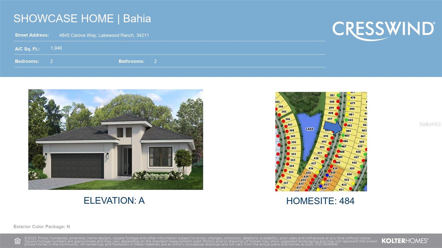
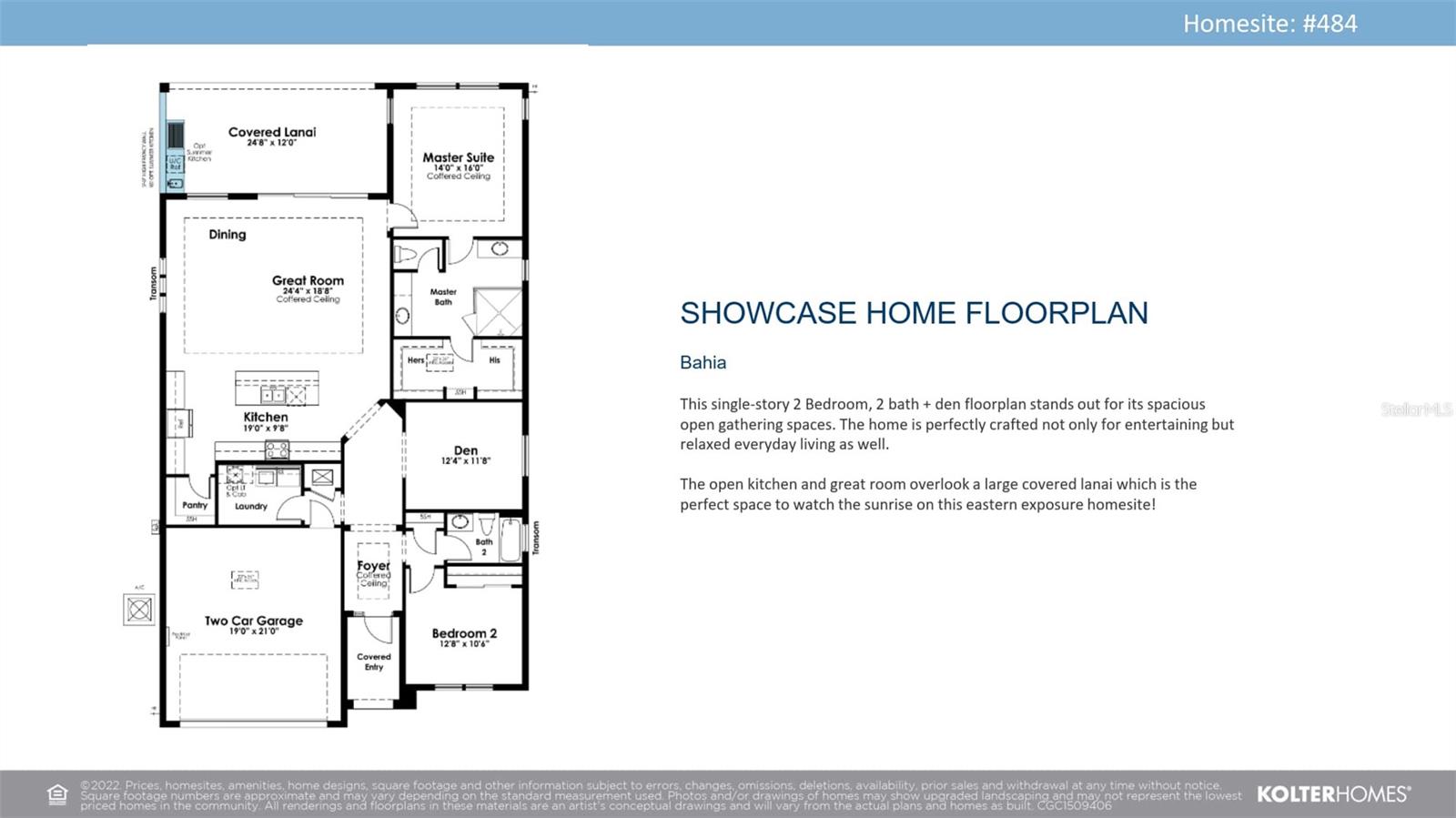
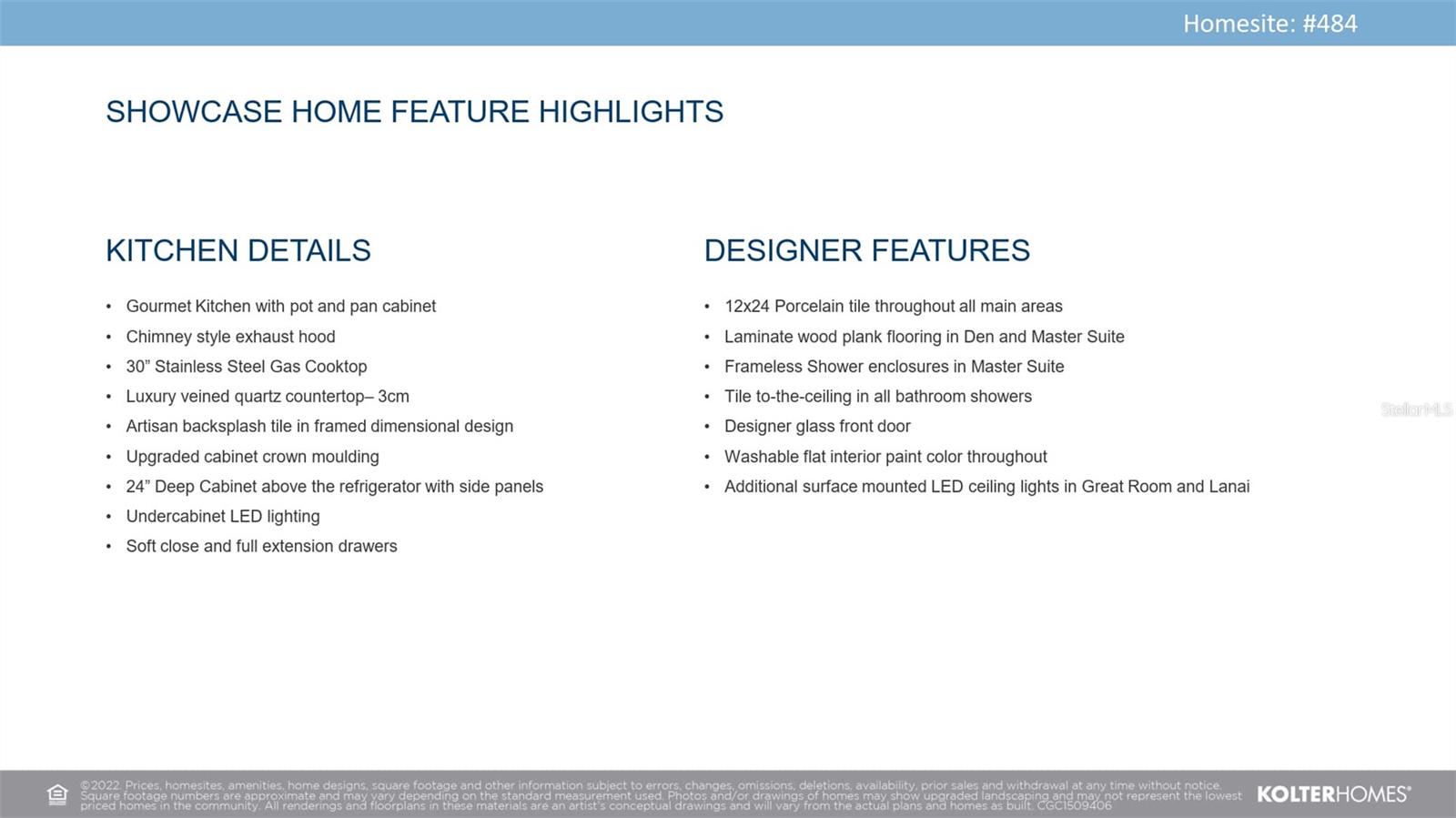
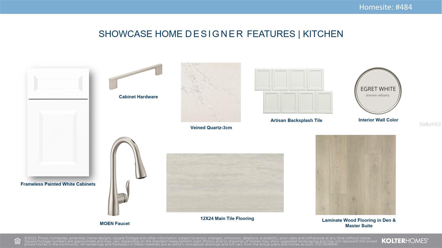
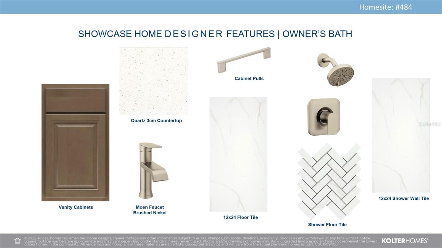
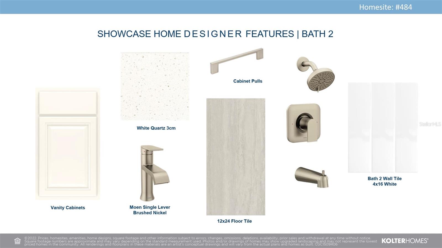
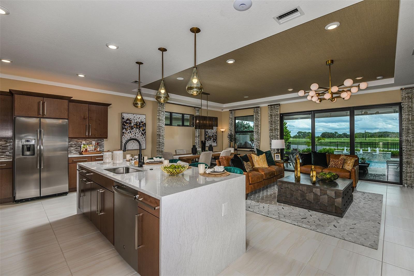
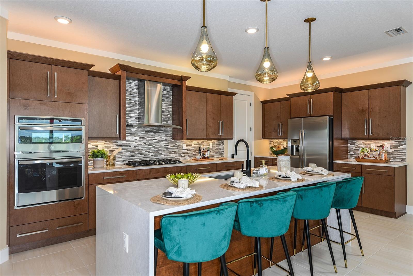
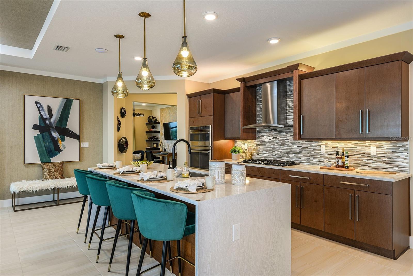
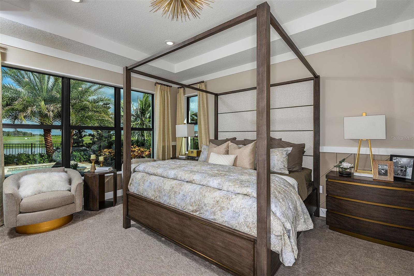
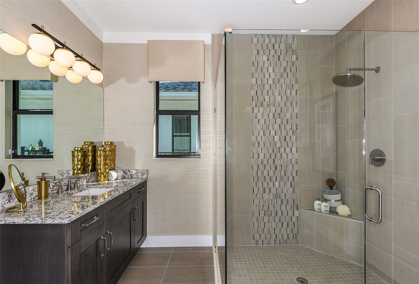
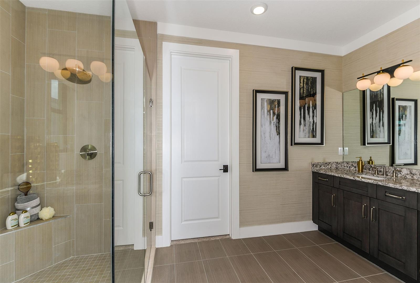
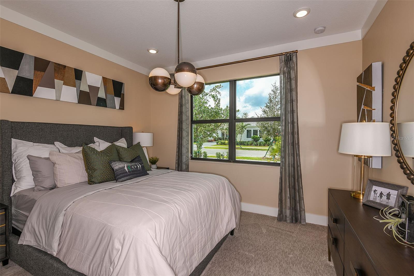
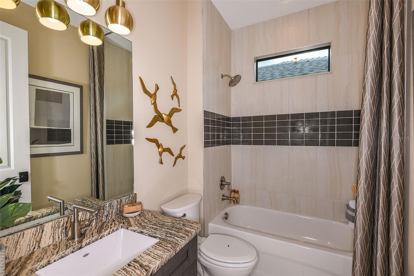
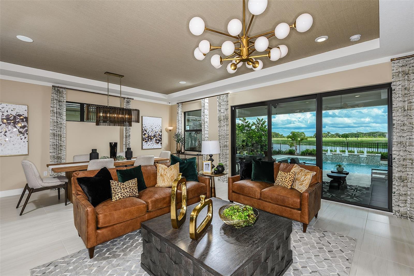
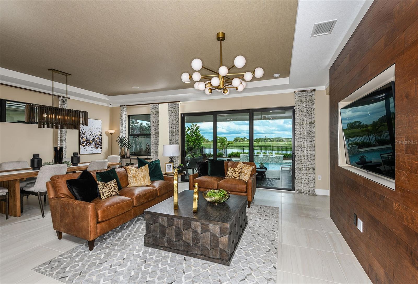
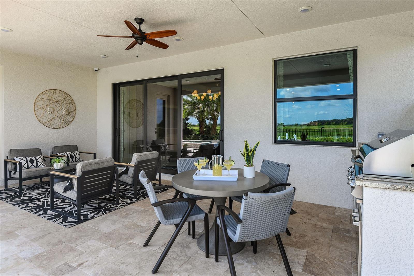
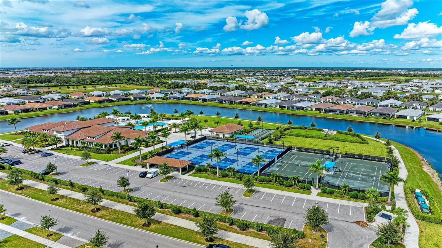
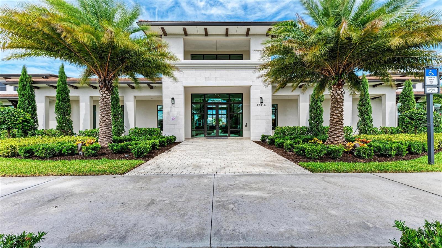
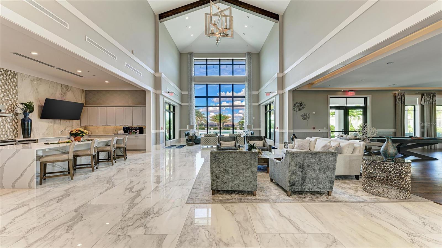
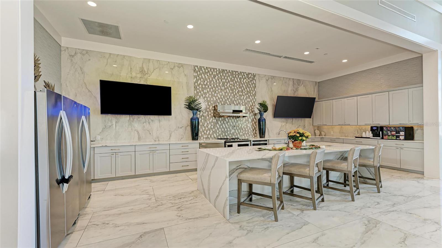
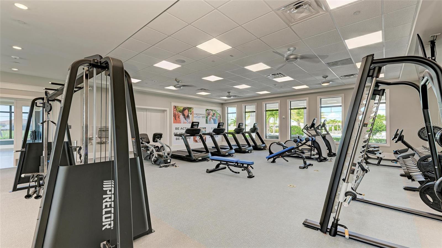
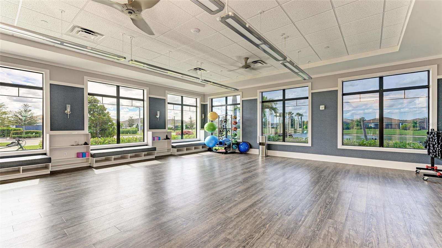
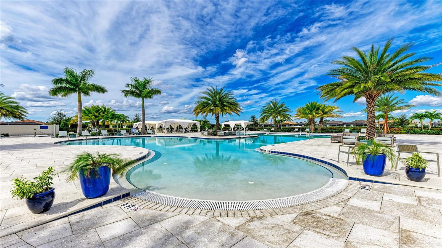
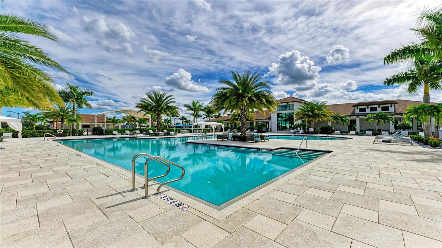
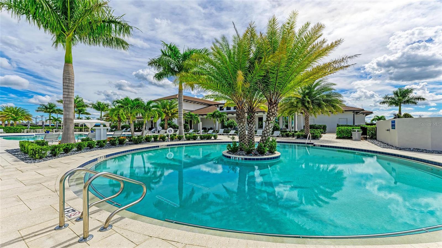
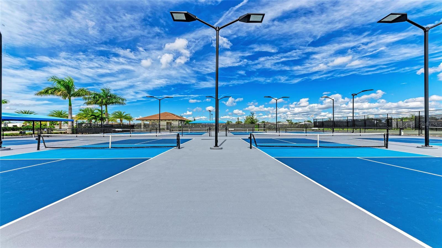
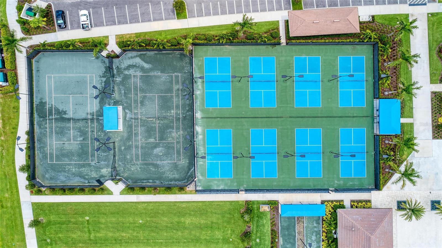
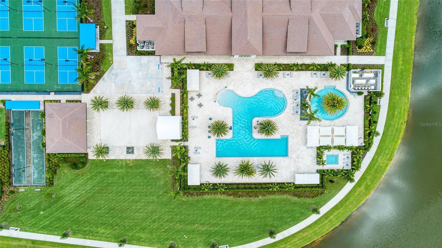
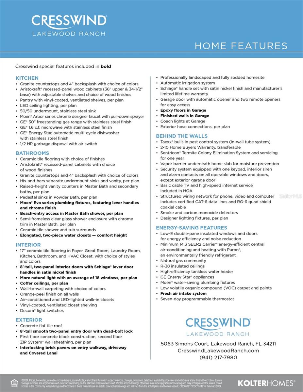










- MLS#: O6232940 ( Residential )
- Street Address: 4845 Carova Way
- Viewed: 5
- Price: $634,990
- Price sqft: $232
- Waterfront: No
- Year Built: 2024
- Bldg sqft: 2736
- Bedrooms: 2
- Total Baths: 2
- Full Baths: 2
- Garage / Parking Spaces: 2
- Days On Market: 121
- Additional Information
- Geolocation: 27.4528 / -82.3543
- County: MANATEE
- City: LAKEWOOD RANCH
- Zipcode: 34211
- Subdivision: 0581107 Cresswind Ph Iv Lot 48
- Provided by: KSH REALTY LLC
- Contact: Alyssa Traficant
- 561-789-2697

- DMCA Notice
-
DescriptionUnder Construction. This home located near lake and offers 2 Bedroom, 2 Bath, and a Den. This property is prepped for a future summer kitchen and pool, featuring a privacy wall for added seclusion. Inside, you'll find 12x24 porcelain tile throughout all main areas, while the Den and Owner's Bedroom showcase laminate wood plank flooring. The Owner's Bedroom includes frameless shower enclosures, and all bathroom showers are tiled to the ceiling. A designer glass front door welcomes you, complemented by washable flat interior paint throughout the home. Additional surface mounted LED ceiling lights enhance the ambiance in the Great Room and Lanai.Cresswind Lakewood Ranch, located in the Sarasota/Bradenton area offers new homes designed for Active Adults, 55 & older. Our location is convenient to the Gulf Coast's top ranked beaches and Sarasota's renowned cultural venues. Cresswind residents enjoy access to Lakewood Ranch's wide range of shops, dining, golf, arts, recreation and entertainment areas including the Sarasota Polo Club.
Property Location and Similar Properties
All
Similar
Features
Appliances
- Built-In Oven
- Cooktop
- Dishwasher
- Disposal
- Microwave
Association Amenities
- Clubhouse
- Gated
Home Owners Association Fee
- 416.00
Association Name
- Alyssa Trafficant
Builder Model
- Bahia
Builder Name
- Kolter Homes
Carport Spaces
- 0.00
Close Date
- 0000-00-00
Cooling
- Central Air
Country
- US
Covered Spaces
- 0.00
Exterior Features
- Irrigation System
- Lighting
- Sidewalk
- Sliding Doors
Flooring
- Carpet
- Laminate
- Tile
Furnished
- Unfurnished
Garage Spaces
- 2.00
Heating
- Central
Interior Features
- Eat-in Kitchen
- High Ceilings
- Living Room/Dining Room Combo
- Open Floorplan
- Primary Bedroom Main Floor
- Split Bedroom
- Tray Ceiling(s)
- Walk-In Closet(s)
Legal Description
- LOT 484
- CRESSWIND PH IV PI #5811.8200/9
Levels
- One
Living Area
- 1946.00
Area Major
- 34211 - Bradenton/Lakewood Ranch Area
Net Operating Income
- 0.00
New Construction Yes / No
- Yes
Occupant Type
- Vacant
Parcel Number
- 581182009
Parking Features
- Driveway
Pets Allowed
- Yes
Property Condition
- Under Construction
Property Type
- Residential
Roof
- Tile
Sewer
- Public Sewer
Tax Year
- 2023
Township
- 35
Utilities
- BB/HS Internet Available
- Cable Available
Virtual Tour Url
- https://www.propertypanorama.com/instaview/stellar/O6232940
Water Source
- Public
Year Built
- 2024
Listing Data ©2024 Greater Fort Lauderdale REALTORS®
Listings provided courtesy of The Hernando County Association of Realtors MLS.
Listing Data ©2024 REALTOR® Association of Citrus County
Listing Data ©2024 Royal Palm Coast Realtor® Association
The information provided by this website is for the personal, non-commercial use of consumers and may not be used for any purpose other than to identify prospective properties consumers may be interested in purchasing.Display of MLS data is usually deemed reliable but is NOT guaranteed accurate.
Datafeed Last updated on December 28, 2024 @ 12:00 am
©2006-2024 brokerIDXsites.com - https://brokerIDXsites.com

