
- Lori Ann Bugliaro P.A., REALTOR ®
- Tropic Shores Realty
- Helping My Clients Make the Right Move!
- Mobile: 352.585.0041
- Fax: 888.519.7102
- 352.585.0041
- loribugliaro.realtor@gmail.com
Contact Lori Ann Bugliaro P.A.
Schedule A Showing
Request more information
- Home
- Property Search
- Search results
- 791 Pebble Beach Drive, DAVENPORT, FL 33896
Property Photos
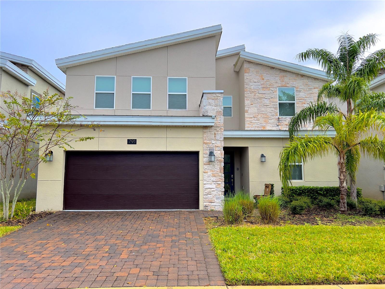

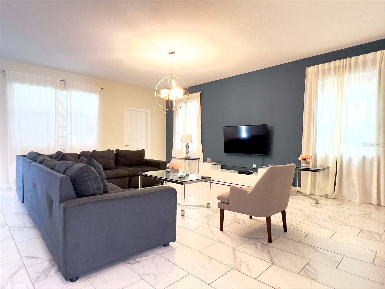

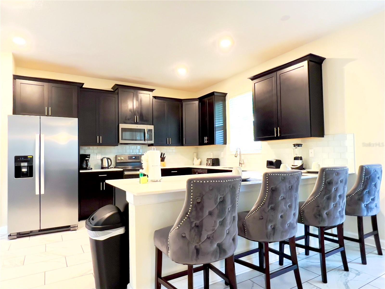
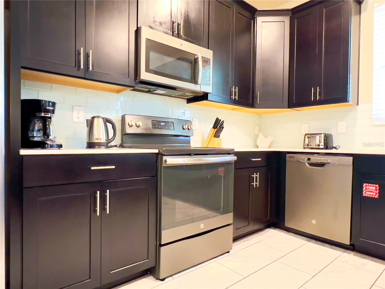
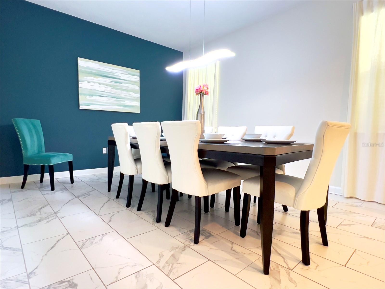

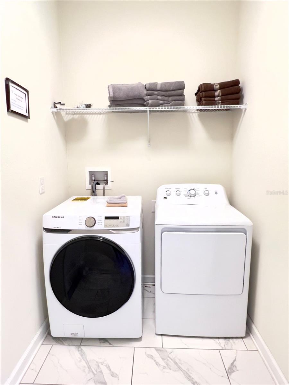

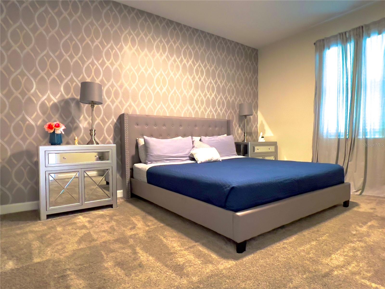
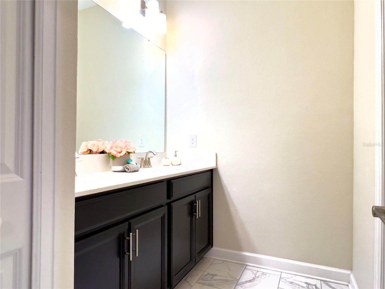
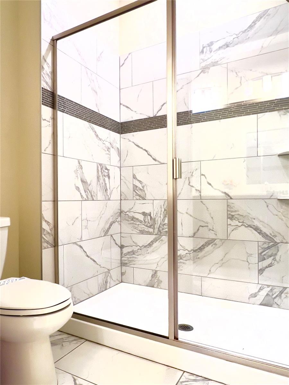
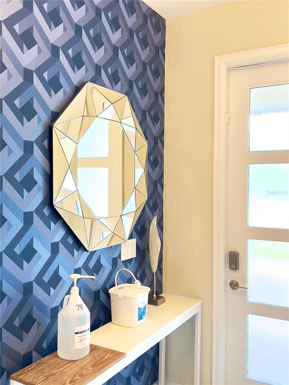
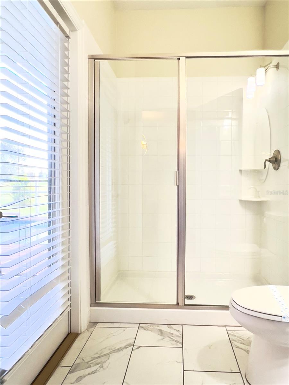
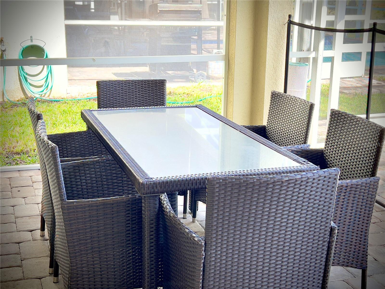
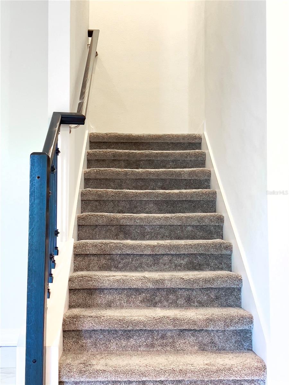

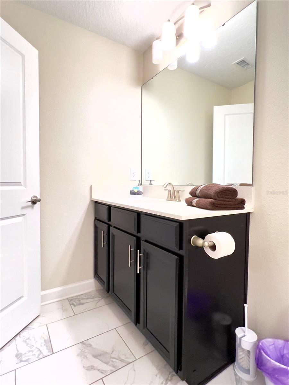
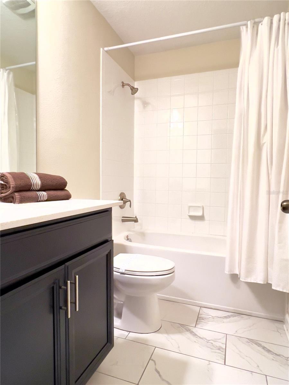
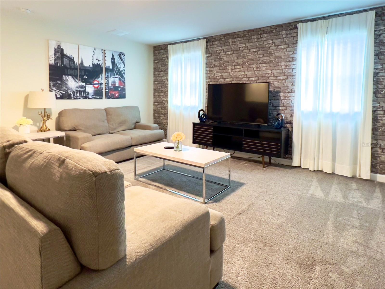
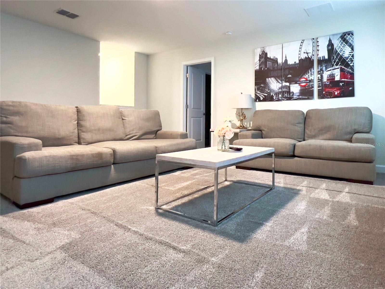


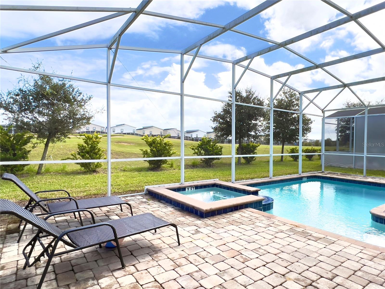
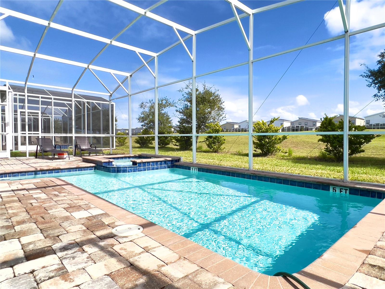
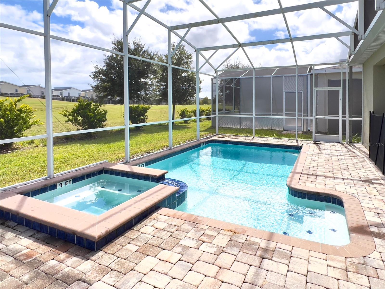
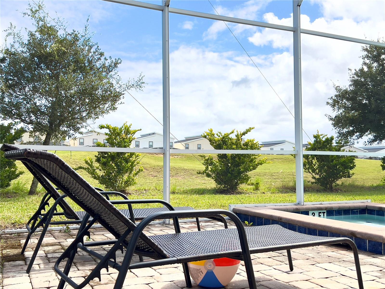
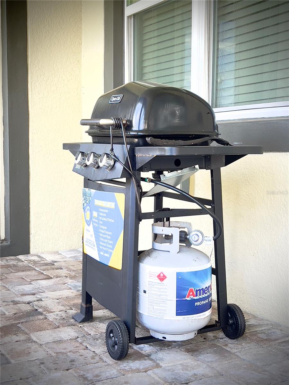
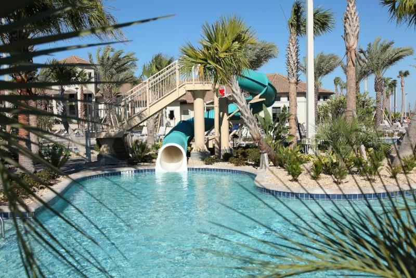


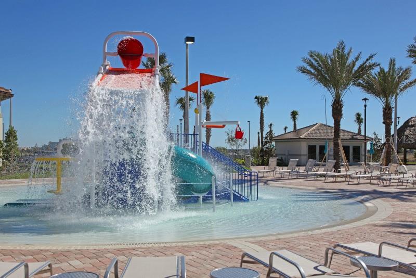
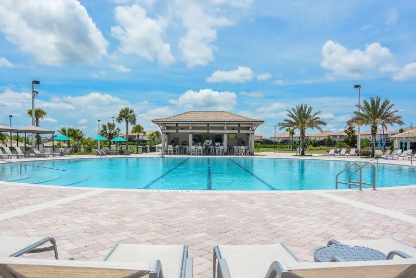

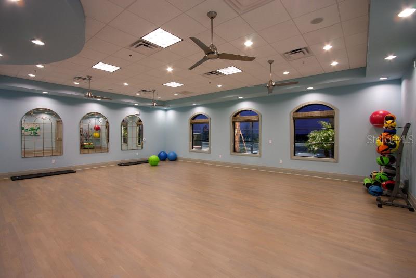
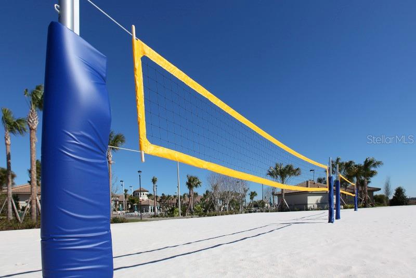

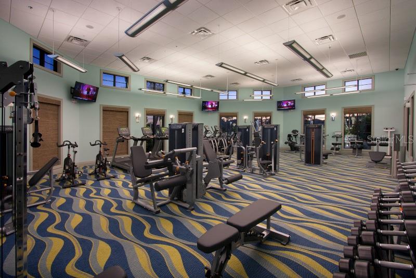
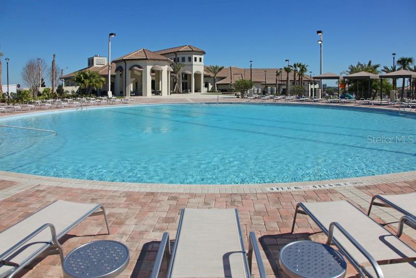





















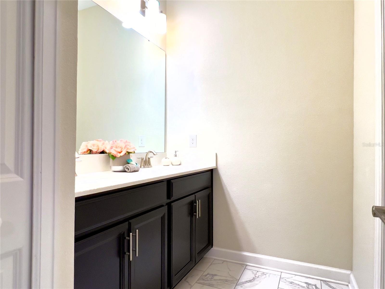




















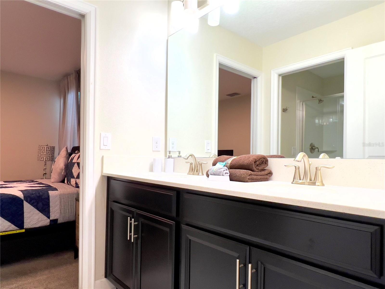








- MLS#: O6239758 ( Residential )
- Street Address: 791 Pebble Beach Drive
- Viewed: 200
- Price: $595,000
- Price sqft: $178
- Waterfront: No
- Year Built: 2019
- Bldg sqft: 3339
- Bedrooms: 6
- Total Baths: 6
- Full Baths: 6
- Garage / Parking Spaces: 2
- Days On Market: 422
- Additional Information
- Geolocation: 28.284 / -81.6434
- County: POLK
- City: DAVENPORT
- Zipcode: 33896
- Subdivision: Stoneybrook South North Prcl P
- Elementary School: Deerwood Elem (Osceola Cty)
- Middle School: Discovery Intermediate
- High School: Celebration High
- Provided by: FLORIDA REALTY INVESTMENTS
- Contact: Paul Grassi
- 407-207-2220

- DMCA Notice
-
Description?? Luxury Meets Opportunity at ChampionsGate Resort! Welcome to your Florida dream home and investment powerhouse! This stunning two story, 6 bedroom, 6 bath vacation retreat is perfectly situated in the world famous ChampionsGate Resort, where luxury, comfort, and income potential come together. Step inside and discover spacious, light filled living areas, a sleek open concept floor plan, and a chefs gourmet kitchen with premium finishes ideal for entertaining family and guests. The lavish master suite offers resort style relaxation, while every bedroom is designed with guests and comfort in mind, creating the perfect setting for short term vacation rentals. Outside your door, enjoy unmatched resort amenities that make this community one of Central Floridas most desirable destinations: ??? Resort style clubhouse & waterpark with lazy river, water slides, waterfalls, and a swim up tiki bar ?? Grill, bar, theatre, game room, cabanas, and splash pad all included in the monthly HOA fee ?? Full recreation package featuring basketball, tennis, spa, fitness center, and on site concierge Just minutes from Disney World, Universal Studios, and the attractions of Kissimmee and Orlando, this home enjoys consistent vacation rental demand year round, supported by ChampionsGates international reputation and proximity to Floridas major travel hubs. Whether youre seeking a profitable short term rental, a vacation home with strong ROI, or a luxury retreat for your family, this property delivers on every level turnkey, income ready, and built to impress. Your lifestyle. Your investment. Your Florida escape. Equal Housing Opportunity.
Property Location and Similar Properties
All
Similar
Features
Appliances
- Built-In Oven
- Dishwasher
- Dryer
- Electric Water Heater
- Freezer
- Ice Maker
- Microwave
- Range Hood
- Refrigerator
- Washer
Home Owners Association Fee
- 447.62
Association Name
- Nina Morales
Carport Spaces
- 0.00
Close Date
- 0000-00-00
Cooling
- Central Air
Country
- US
Covered Spaces
- 0.00
Exterior Features
- Awning(s)
- Sidewalk
- Sliding Doors
Flooring
- Carpet
- Ceramic Tile
Garage Spaces
- 2.00
Heating
- Central
High School
- Celebration High
Insurance Expense
- 0.00
Interior Features
- Ceiling Fans(s)
- Eat-in Kitchen
- Kitchen/Family Room Combo
- L Dining
- Solid Wood Cabinets
- Thermostat
- Window Treatments
Legal Description
- STONEYBROOK SOUTH NORTH PARCEL PH 1 PB 26 PGS 147-153 LOT 20
Levels
- Two
Living Area
- 3339.00
Middle School
- Discovery Intermediate
Area Major
- 33896 - Davenport / Champions Gate
Net Operating Income
- 0.00
Occupant Type
- Vacant
Open Parking Spaces
- 0.00
Other Expense
- 0.00
Parcel Number
- 30-25-27-5129-0001-0200
Pets Allowed
- Cats OK
- Dogs OK
Pool Features
- In Ground
Possession
- Close Of Escrow
Property Condition
- Completed
Property Type
- Residential
Roof
- Shingle
School Elementary
- Deerwood Elem (Osceola Cty)
Sewer
- Public Sewer
Tax Year
- 2023
Township
- 25S
Utilities
- Cable Available
- Sewer Connected
Views
- 200
Virtual Tour Url
- https://www.propertypanorama.com/instaview/stellar/O6239758
Water Source
- Public
Year Built
- 2019
Disclaimer: All information provided is deemed to be reliable but not guaranteed.
Listing Data ©2025 Greater Fort Lauderdale REALTORS®
Listings provided courtesy of The Hernando County Association of Realtors MLS.
Listing Data ©2025 REALTOR® Association of Citrus County
Listing Data ©2025 Royal Palm Coast Realtor® Association
The information provided by this website is for the personal, non-commercial use of consumers and may not be used for any purpose other than to identify prospective properties consumers may be interested in purchasing.Display of MLS data is usually deemed reliable but is NOT guaranteed accurate.
Datafeed Last updated on November 6, 2025 @ 12:00 am
©2006-2025 brokerIDXsites.com - https://brokerIDXsites.com
Sign Up Now for Free!X
Call Direct: Brokerage Office: Mobile: 352.585.0041
Registration Benefits:
- New Listings & Price Reduction Updates sent directly to your email
- Create Your Own Property Search saved for your return visit.
- "Like" Listings and Create a Favorites List
* NOTICE: By creating your free profile, you authorize us to send you periodic emails about new listings that match your saved searches and related real estate information.If you provide your telephone number, you are giving us permission to call you in response to this request, even if this phone number is in the State and/or National Do Not Call Registry.
Already have an account? Login to your account.

