
- Lori Ann Bugliaro P.A., REALTOR ®
- Tropic Shores Realty
- Helping My Clients Make the Right Move!
- Mobile: 352.585.0041
- Fax: 888.519.7102
- 352.585.0041
- loribugliaro.realtor@gmail.com
Contact Lori Ann Bugliaro P.A.
Schedule A Showing
Request more information
- Home
- Property Search
- Search results
- 812 Shell Lane, LONGWOOD, FL 32750
Property Photos
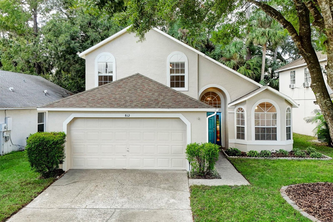

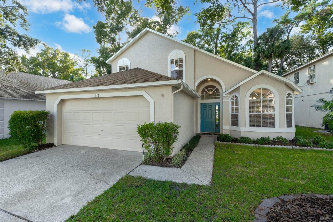
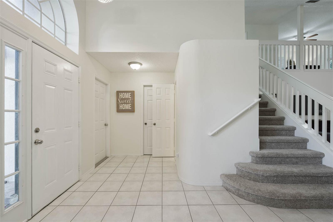
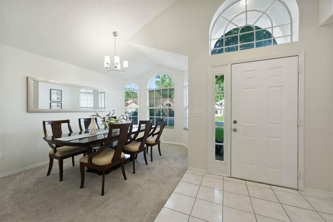
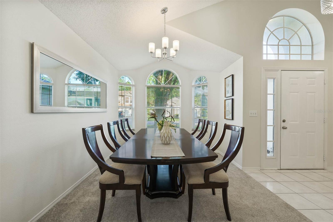
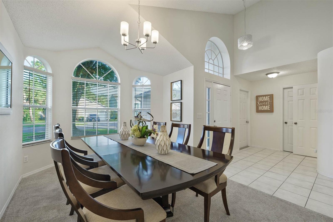
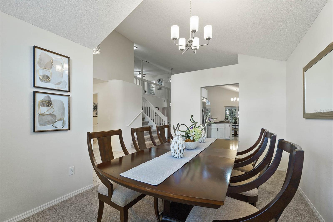
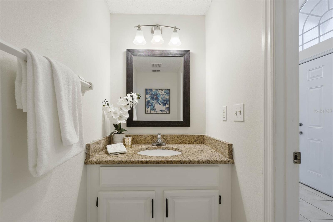
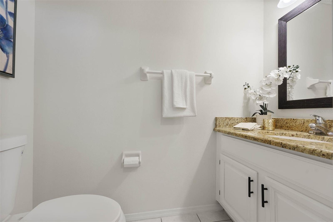
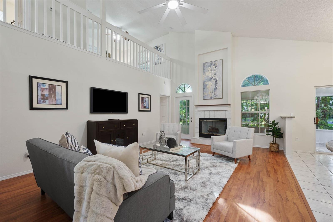
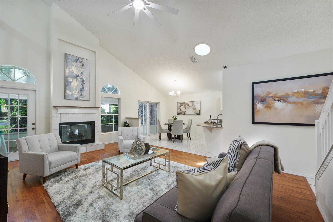
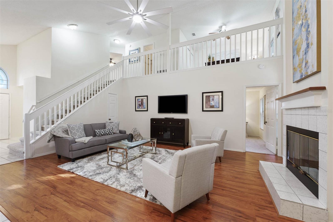
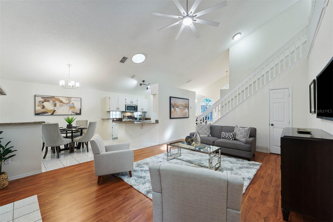
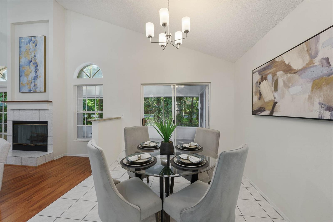
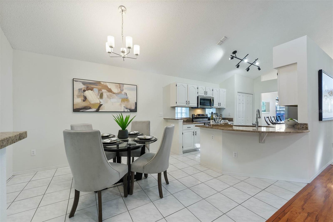
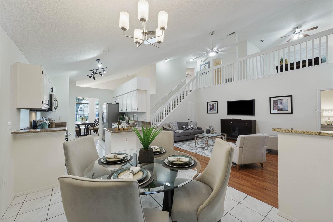
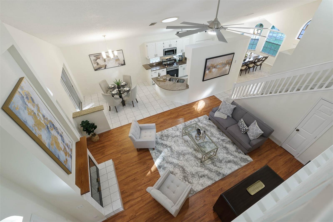
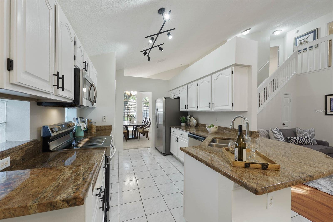
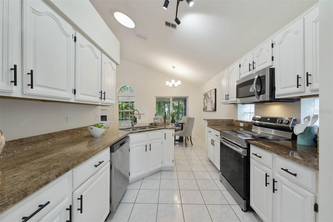
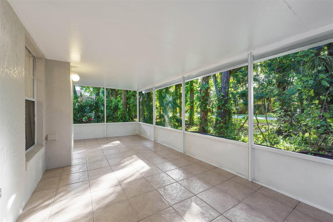
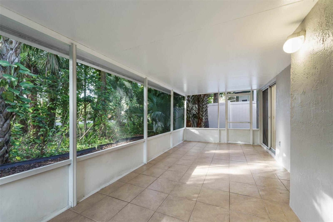
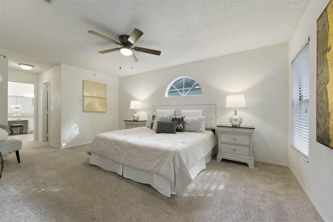

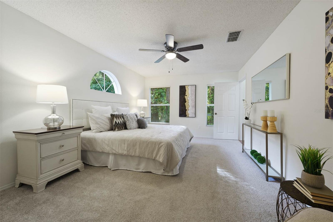
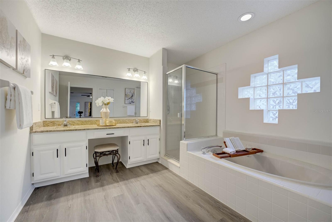
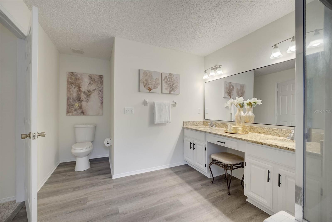
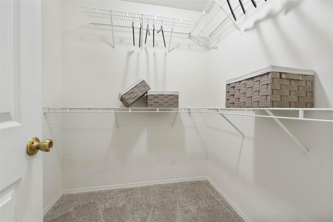
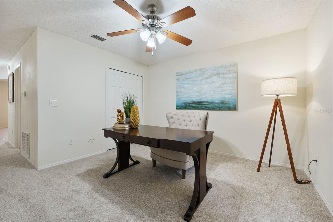
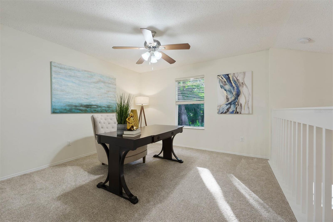
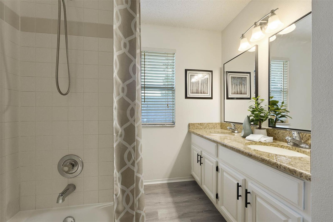
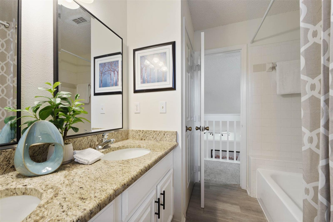
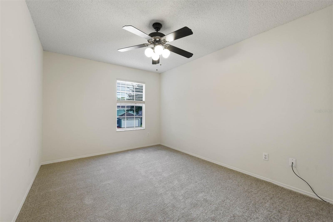
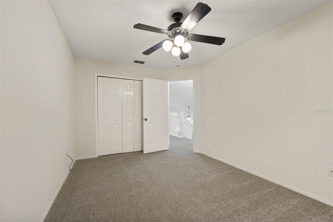
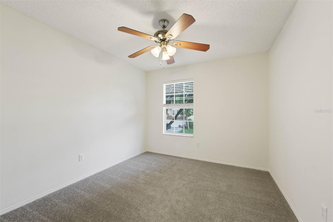
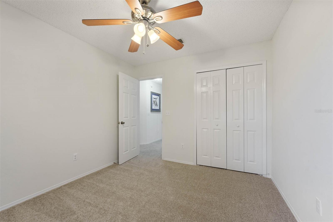
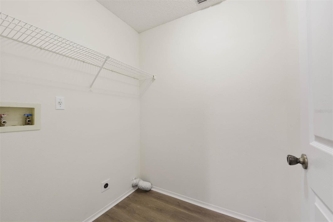

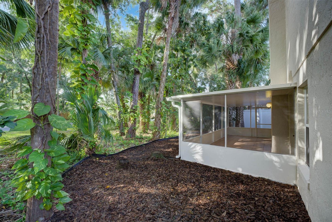
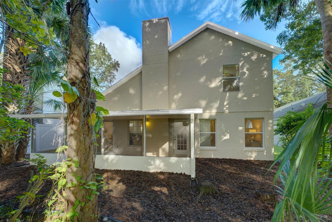
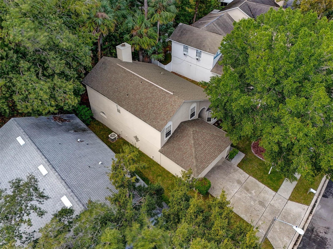
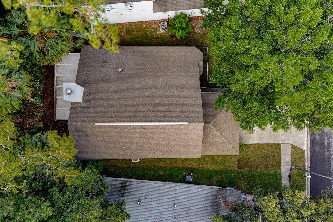
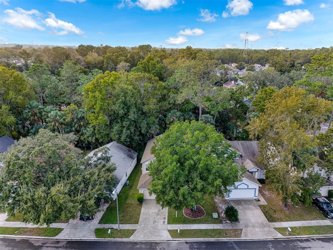

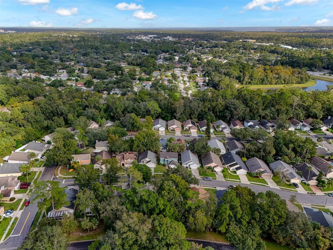
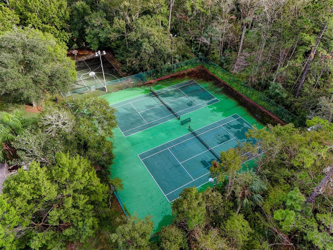
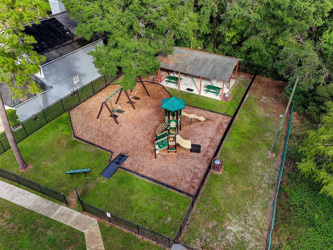
- MLS#: O6243668 ( Residential )
- Street Address: 812 Shell Lane
- Viewed: 104
- Price: $439,000
- Price sqft: $208
- Waterfront: No
- Year Built: 1993
- Bldg sqft: 2106
- Bedrooms: 3
- Total Baths: 3
- Full Baths: 2
- 1/2 Baths: 1
- Garage / Parking Spaces: 2
- Days On Market: 210
- Additional Information
- Geolocation: 28.7305 / -81.3264
- County: SEMINOLE
- City: LONGWOOD
- Zipcode: 32750
- Subdivision: Crystal Creek
- Elementary School: Highlands Elementary
- Middle School: Greenwood Lakes Middle
- High School: Lake Mary High
- Provided by: ONE STOP SERVICE REALTY INC
- Contact: Bella Cho
- 407-739-3196

- DMCA Notice
-
DescriptionBACK ON THE MARKET due to the buyers contingent home sale did not go through. Welcome to Crystal Creek, the warm and friendly community in Longwood! This beautifully updated 3 Bedroom 2.5 Bath plus LOFT home is move in ready and ideal for your family. Inside, you'll find wood laminate floors, soaring vaulted ceilings, and a versatile loft space that can easily be converted into a 4th bedroom. Situated in the esteemed Seminole County school district, serving Highlands Elementary, Greenwood Lakes Middle, and Lake Mary High, this home offers the convenience of neighborhood school bus stops along with easy access to major highways and shopping. This home has been freshly painted inside and out, with new sod and mulch adding to its inviting curb appeal. Recent updates include stylish new fan lights and mirrors throughout the living room, kitchen, dining room, master bedroom, and bathrooms, as well as modern lighting, soft new carpeting, and sleek vinyl flooring. The roof has been cleaned, sprinklers are in working order, and a new water heater has been installed. Enjoy a screened in porch, along with new appliances like a microwave, exhaust fan, stove, dishwasher, and smoke detectors, making this home truly move in ready. With community amenities such as a playground, basketball court, and tennis courts, this home offers everything you need to feel right at home! New exterior and interior paint (2024), New smoke detectors (2024), Fresh sod (2024), New lighting (2024), Soft new carpeting (2024), New vinyl flooring (2024), New water heater (2024), Rescreened Enclosure (2024), New appliances (2024), including a microwave, exhaust fan, stove, and dishwasher.
Property Location and Similar Properties
All
Similar
Features
Appliances
- Dishwasher
- Disposal
- Electric Water Heater
- Microwave
- Range
- Range Hood
- Refrigerator
Association Amenities
- Playground
- Tennis Court(s)
Home Owners Association Fee
- 200.00
Association Name
- Joe Paladino
Association Phone
- 407-788-6700
Carport Spaces
- 0.00
Close Date
- 0000-00-00
Cooling
- Central Air
Country
- US
Covered Spaces
- 0.00
Exterior Features
- Rain Gutters
- Sidewalk
- Sliding Doors
Flooring
- Carpet
- Laminate
- Luxury Vinyl
- Tile
Garage Spaces
- 2.00
Heating
- Central
- Electric
- Heat Pump
High School
- Lake Mary High
Insurance Expense
- 0.00
Interior Features
- Ceiling Fans(s)
- High Ceilings
- Split Bedroom
- Walk-In Closet(s)
Legal Description
- LEG LOT 127 CRYSTAL CREEK UNIT 1 PB 41 PGS 49 TO 52
Levels
- One
Living Area
- 2032.00
Lot Features
- In County
- Sidewalk
- Paved
Middle School
- Greenwood Lakes Middle
Area Major
- 32750 - Longwood East
Net Operating Income
- 0.00
Occupant Type
- Vacant
Open Parking Spaces
- 0.00
Other Expense
- 0.00
Parcel Number
- 21-20-30-515-0000-1270
Parking Features
- Garage Door Opener
Pets Allowed
- Cats OK
- Dogs OK
- Yes
Property Type
- Residential
Roof
- Shingle
School Elementary
- Highlands Elementary
Sewer
- Public Sewer
Tax Year
- 2024
Township
- 20
Utilities
- Cable Available
- Electricity Connected
Views
- 104
Virtual Tour Url
- https://www.propertypanorama.com/instaview/stellar/O6243668
Water Source
- Public
Year Built
- 1993
Zoning Code
- RES
Disclaimer: All information provided is deemed to be reliable but not guaranteed.
Listing Data ©2025 Greater Fort Lauderdale REALTORS®
Listings provided courtesy of The Hernando County Association of Realtors MLS.
Listing Data ©2025 REALTOR® Association of Citrus County
Listing Data ©2025 Royal Palm Coast Realtor® Association
The information provided by this website is for the personal, non-commercial use of consumers and may not be used for any purpose other than to identify prospective properties consumers may be interested in purchasing.Display of MLS data is usually deemed reliable but is NOT guaranteed accurate.
Datafeed Last updated on June 7, 2025 @ 12:00 am
©2006-2025 brokerIDXsites.com - https://brokerIDXsites.com
Sign Up Now for Free!X
Call Direct: Brokerage Office: Mobile: 352.585.0041
Registration Benefits:
- New Listings & Price Reduction Updates sent directly to your email
- Create Your Own Property Search saved for your return visit.
- "Like" Listings and Create a Favorites List
* NOTICE: By creating your free profile, you authorize us to send you periodic emails about new listings that match your saved searches and related real estate information.If you provide your telephone number, you are giving us permission to call you in response to this request, even if this phone number is in the State and/or National Do Not Call Registry.
Already have an account? Login to your account.

