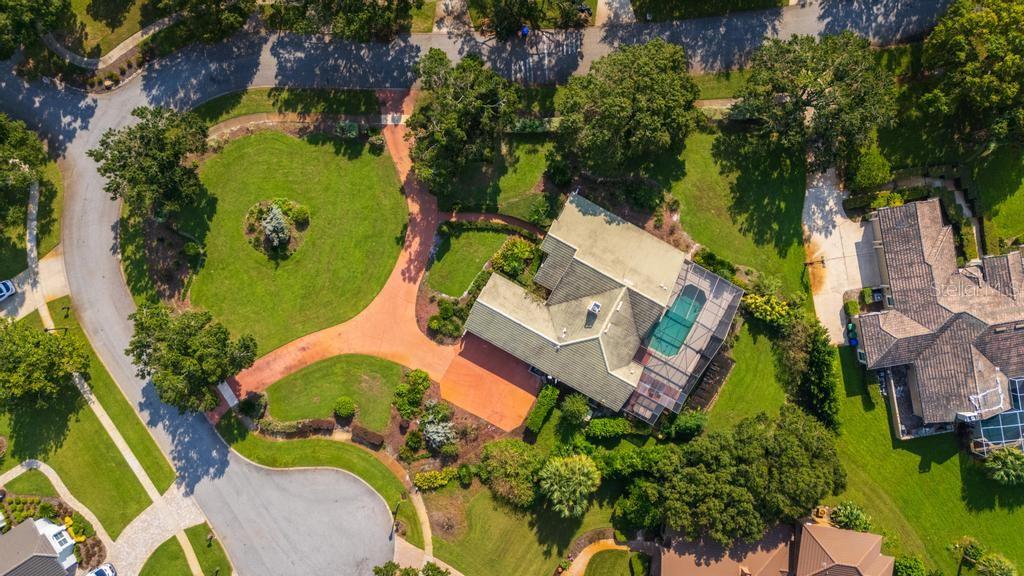
- Lori Ann Bugliaro P.A., REALTOR ®
- Tropic Shores Realty
- Helping My Clients Make the Right Move!
- Mobile: 352.585.0041
- Fax: 888.519.7102
- 352.585.0041
- loribugliaro.realtor@gmail.com
Contact Lori Ann Bugliaro P.A.
Schedule A Showing
Request more information
- Home
- Property Search
- Search results
- 2128 Lake Crescent Court, WINDERMERE, FL 34786
Property Photos




























































- MLS#: O6249135 ( Residential )
- Street Address: 2128 Lake Crescent Court
- Viewed: 8
- Price: $856,000
- Price sqft: $231
- Waterfront: No
- Year Built: 1989
- Bldg sqft: 3701
- Bedrooms: 5
- Total Baths: 3
- Full Baths: 2
- 1/2 Baths: 1
- Garage / Parking Spaces: 6
- Days On Market: 260
- Additional Information
- Geolocation: 28.514 / -81.5634
- County: ORANGE
- City: WINDERMERE
- Zipcode: 34786
- Subdivision: Butler Bay
- Elementary School: Windermere Elem
- Middle School: Bridgewater
- High School: Windermere
- Provided by: EXP REALTY LLC
- Contact: Jeffrey Osborn, Jr
- 407-571-9003

- DMCA Notice
-
DescriptionShort Sale. Come see it today! Finally Bank above price to close. This property sounds like a stunning opportunity, especially with its prime location in the desirable Butler Bay community. The double cul de sac lot, three car side entry garage, and spacious floor plan add to its charm. The design offers versatility for various living arrangements, and the double sided fireplace adds a cozy touch to both the kitchen and living room. The large kitchen with granite countertops, stainless steel appliances, and an open layout makes it perfect for entertaining. It flows smoothly into the family room and dinette, ensuring that the main living space feels interconnected and inviting. The master suite, with its oversized bedroom and spacious bathroom, sounds luxurious, and the pool area provides a serene retreat after a busy day. Being located in Windermere, a highly sought after area close to theme parks, restaurants, and major roadways, makes this home even more appealing. Its position within the gated Windermere Club community enhances its exclusivity and security. Definitely sounds like a must see for potential buyers looking for a spacious, well located, and versatile home! This is a short sale subject to 3rd party approval. The home is being sold as is, where is a condition with no warranties expressed or implied. Inspections are for informational purposes only. Buyer will be responsible for all FHA, VA or lender repairs needed for financing, if required. Please note that if the town requires a certificate of occupancy, this will be the buyers responsibility. All contracts must have wet signatures (Bank(s) will not accept digital signatures) ** NOTE Buyer responsible for signing all applicable short sale negotiator disclosures Documents are uploaded into the disclosure section
Property Location and Similar Properties
All
Similar
Features
Appliances
- Built-In Oven
- Cooktop
- Dishwasher
- Disposal
- Dryer
Home Owners Association Fee
- 2275.00
Association Name
- Sentry Management
Association Phone
- 407-788-6700
Carport Spaces
- 3.00
Close Date
- 0000-00-00
Cooling
- Central Air
Country
- US
Covered Spaces
- 0.00
Exterior Features
- Rain Gutters
- Sidewalk
- Sliding Doors
Flooring
- Carpet
- Ceramic Tile
Garage Spaces
- 3.00
Heating
- Central
High School
- Windermere High School
Insurance Expense
- 0.00
Interior Features
- Central Vaccum
- High Ceilings
Legal Description
- BUTLER BAY UNIT 3 18/4 LOT 65
Levels
- One
Living Area
- 2987.00
Middle School
- Bridgewater Middle
Area Major
- 34786 - Windermere
Net Operating Income
- 0.00
Occupant Type
- Vacant
Open Parking Spaces
- 0.00
Other Expense
- 0.00
Parcel Number
- 01-23-27-1108-00-650
Pets Allowed
- Yes
Pool Features
- In Ground
Property Type
- Residential
Roof
- Tile
School Elementary
- Windermere Elem
Sewer
- Septic Tank
Tax Year
- 2023
Township
- 23
Utilities
- BB/HS Internet Available
Virtual Tour Url
- https://youtube.com/shorts/sLDfhJ1cyLc?feature=share
Water Source
- Well
Year Built
- 1989
Zoning Code
- R-CE-C
Disclaimer: All information provided is deemed to be reliable but not guaranteed.
Listing Data ©2025 Greater Fort Lauderdale REALTORS®
Listings provided courtesy of The Hernando County Association of Realtors MLS.
Listing Data ©2025 REALTOR® Association of Citrus County
Listing Data ©2025 Royal Palm Coast Realtor® Association
The information provided by this website is for the personal, non-commercial use of consumers and may not be used for any purpose other than to identify prospective properties consumers may be interested in purchasing.Display of MLS data is usually deemed reliable but is NOT guaranteed accurate.
Datafeed Last updated on July 6, 2025 @ 12:00 am
©2006-2025 brokerIDXsites.com - https://brokerIDXsites.com
Sign Up Now for Free!X
Call Direct: Brokerage Office: Mobile: 352.585.0041
Registration Benefits:
- New Listings & Price Reduction Updates sent directly to your email
- Create Your Own Property Search saved for your return visit.
- "Like" Listings and Create a Favorites List
* NOTICE: By creating your free profile, you authorize us to send you periodic emails about new listings that match your saved searches and related real estate information.If you provide your telephone number, you are giving us permission to call you in response to this request, even if this phone number is in the State and/or National Do Not Call Registry.
Already have an account? Login to your account.

