
- Lori Ann Bugliaro P.A., REALTOR ®
- Tropic Shores Realty
- Helping My Clients Make the Right Move!
- Mobile: 352.585.0041
- Fax: 888.519.7102
- 352.585.0041
- loribugliaro.realtor@gmail.com
Contact Lori Ann Bugliaro P.A.
Schedule A Showing
Request more information
- Home
- Property Search
- Search results
- 6052 Baywood Court, LAKEWOOD RANCH, FL 34211
Property Photos
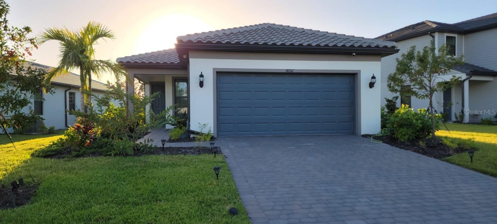

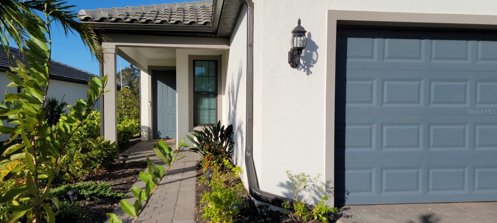
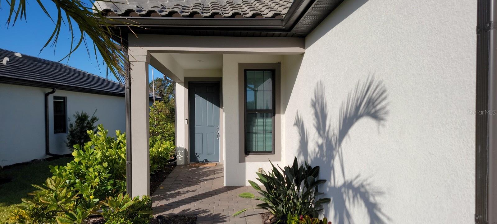
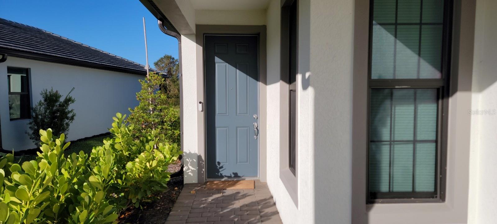
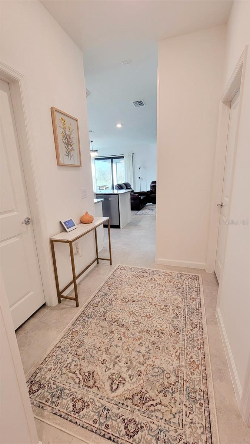
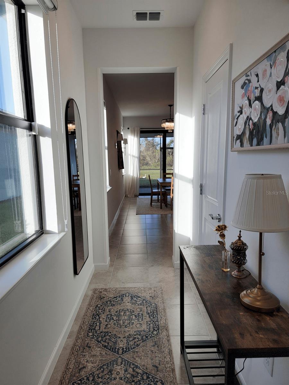
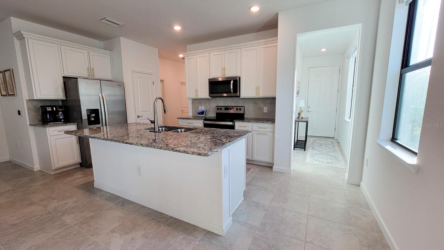
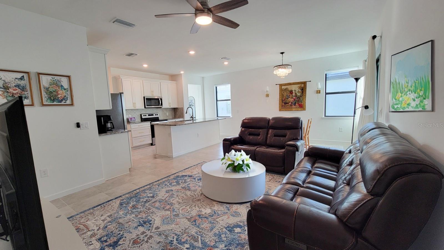
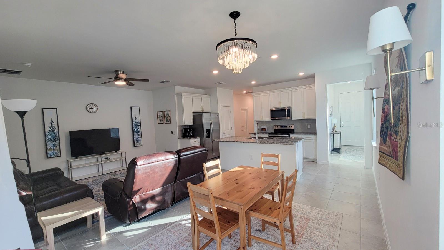
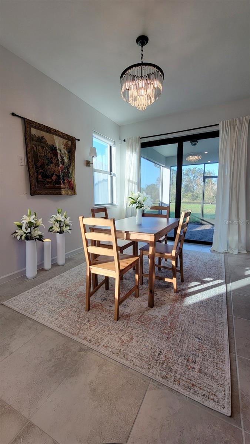
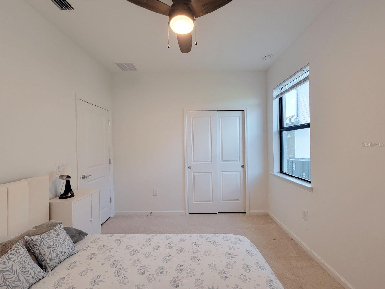
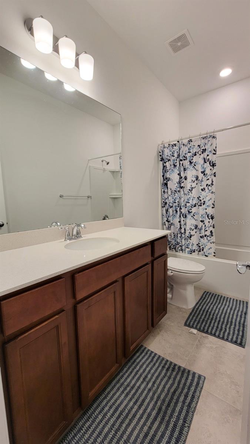
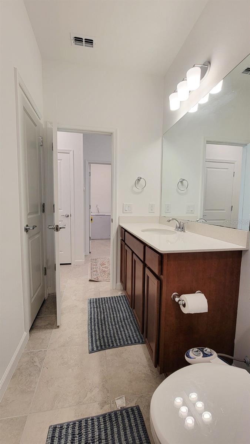
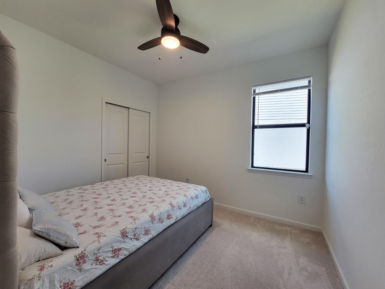
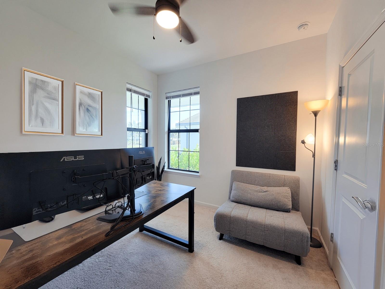
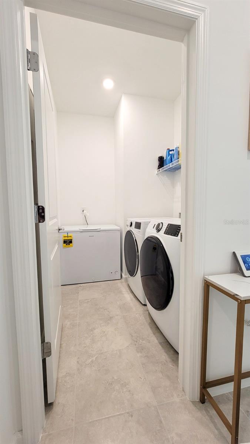
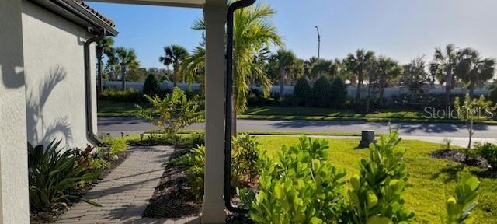
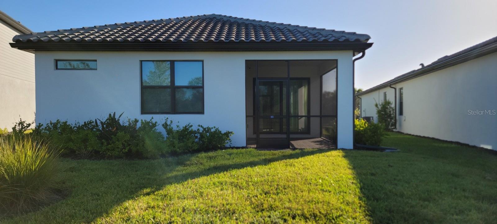
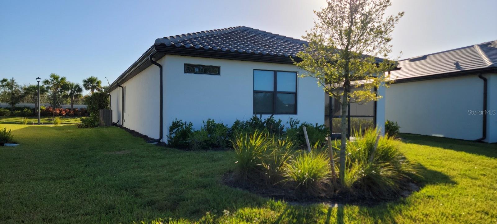
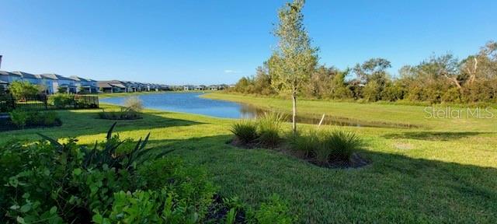
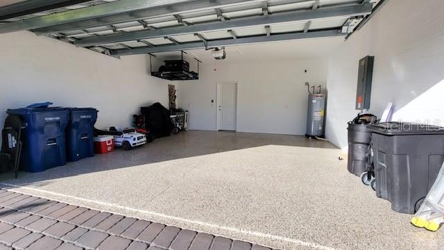
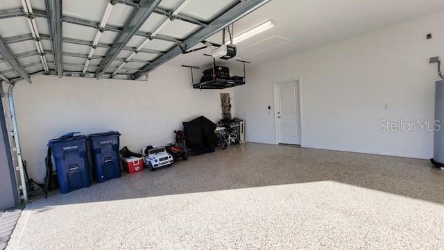
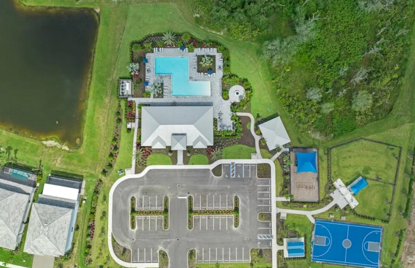
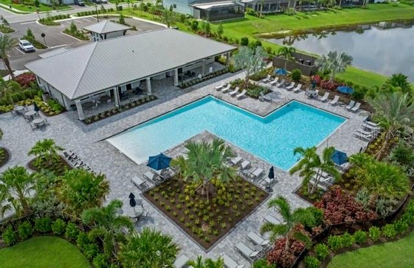
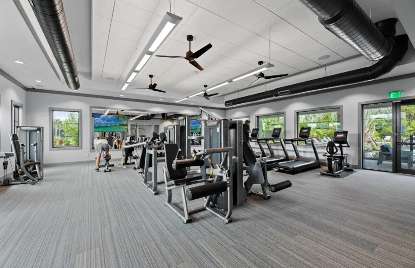
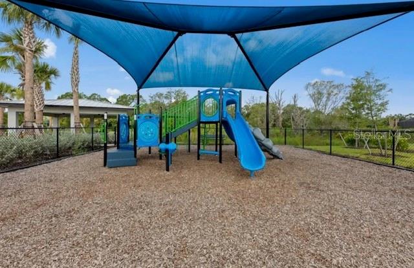
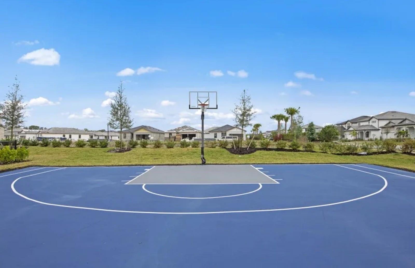
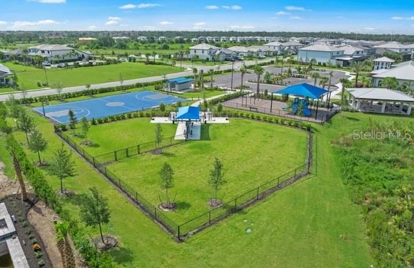
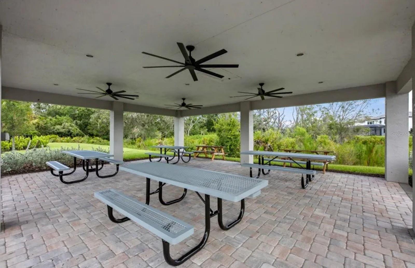
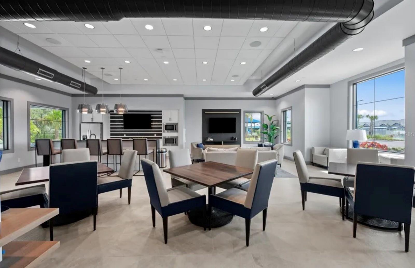
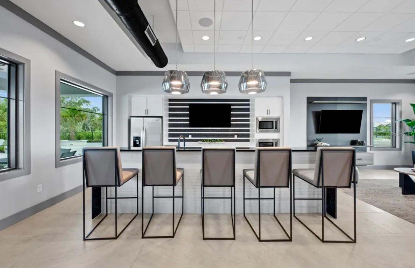










- MLS#: O6250984 ( Residential )
- Street Address: 6052 Baywood Court
- Viewed: 2
- Price: $579,000
- Price sqft: $256
- Waterfront: No
- Year Built: 2023
- Bldg sqft: 2265
- Bedrooms: 4
- Total Baths: 2
- Full Baths: 2
- Garage / Parking Spaces: 2
- Days On Market: 66
- Additional Information
- Geolocation: 27.4321 / -82.3737
- County: MANATEE
- City: LAKEWOOD RANCH
- Zipcode: 34211
- Subdivision: Sapphire Point Ph I Ii Subph
- Elementary School: Gullett Elementary
- Middle School: Dr Mona Jain Middle
- High School: Lakewood Ranch High
- Provided by: HARMONY INTERNATIONAL REALTY INC
- Contact: Adam Rachid
- 407-758-8293

- DMCA Notice
-
DescriptionThis exquisite 4 bedrooms 2 bathrooms single family home in the gated community of Sapphire Point in the Lakewood Ranch area offers all the bells and whistles of home ownership. The home boasts a split floor plan allowing for complete privacy in a secluded master bedroom. The Home is built on a premium lot and has no rear neighbors and backs to a water view and a conservation lot to breathe the fresh air on a daily basis while enjoying this upscale community offering many resort style amenities, such as a gym, outdoor Basketball court, playground, community pool, walking areas and much more The kitchen offers upgraded 40 inch cabinets and classy backsplash and granite countertops. The list of upgrades includes: Hurricane Impact windows/doors. Tile roof. Kitchen Backsplash. Premium Lot with no rear neighbors. Rain gutters. Epoxy floor in the garage. A security camera system that conveys with the home.
Property Location and Similar Properties
All
Similar
Features
Appliances
- Dishwasher
- Disposal
- Microwave
- Range
- Refrigerator
Association Amenities
- Basketball Court
- Clubhouse
- Fitness Center
- Gated
- Maintenance
- Playground
- Pool
Home Owners Association Fee
- 276.00
Home Owners Association Fee Includes
- Maintenance Grounds
- Recreational Facilities
Association Name
- Alex Burseth
Association Phone
- 941-216-9151
Carport Spaces
- 0.00
Close Date
- 0000-00-00
Cooling
- Central Air
Country
- US
Covered Spaces
- 0.00
Exterior Features
- Irrigation System
- Rain Gutters
- Sidewalk
Flooring
- Carpet
- Ceramic Tile
Garage Spaces
- 2.00
Green Energy Efficient
- Roof
- Windows
Heating
- Central
- Electric
High School
- Lakewood Ranch High
Interior Features
- Ceiling Fans(s)
Legal Description
- LOT 420 SAPPHIRE POINT PH IA
- IB
- IC
- IIA
- IIB & IIC PI# 5817.1965/9
Levels
- One
Living Area
- 1592.00
Lot Features
- Landscaped
Middle School
- Dr Mona Jain Middle
Area Major
- 34211 - Bradenton/Lakewood Ranch Area
Net Operating Income
- 0.00
Occupant Type
- Owner
Parcel Number
- 581719659
Pets Allowed
- Number Limit
Property Condition
- Completed
Property Type
- Residential
Roof
- Tile
School Elementary
- Gullett Elementary
Sewer
- Public Sewer
Tax Year
- 2023
Township
- 35S
Utilities
- BB/HS Internet Available
- Cable Available
- Sprinkler Meter
Virtual Tour Url
- https://www.propertypanorama.com/instaview/stellar/O6250984
Water Source
- Public
Year Built
- 2023
Zoning Code
- PD-R
Listing Data ©2024 Greater Fort Lauderdale REALTORS®
Listings provided courtesy of The Hernando County Association of Realtors MLS.
Listing Data ©2024 REALTOR® Association of Citrus County
Listing Data ©2024 Royal Palm Coast Realtor® Association
The information provided by this website is for the personal, non-commercial use of consumers and may not be used for any purpose other than to identify prospective properties consumers may be interested in purchasing.Display of MLS data is usually deemed reliable but is NOT guaranteed accurate.
Datafeed Last updated on December 28, 2024 @ 12:00 am
©2006-2024 brokerIDXsites.com - https://brokerIDXsites.com

