
- Lori Ann Bugliaro P.A., REALTOR ®
- Tropic Shores Realty
- Helping My Clients Make the Right Move!
- Mobile: 352.585.0041
- Fax: 888.519.7102
- 352.585.0041
- loribugliaro.realtor@gmail.com
Contact Lori Ann Bugliaro P.A.
Schedule A Showing
Request more information
- Home
- Property Search
- Search results
- 3041 Adrian Drive, ORMOND BEACH, FL 32174
Property Photos
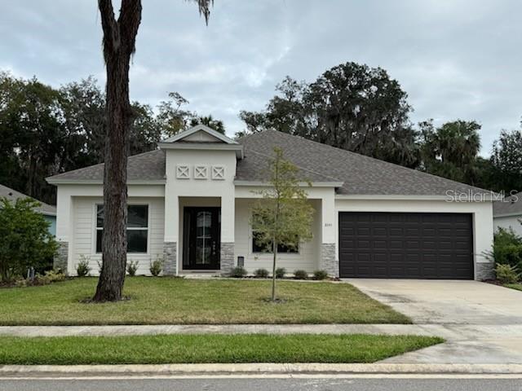

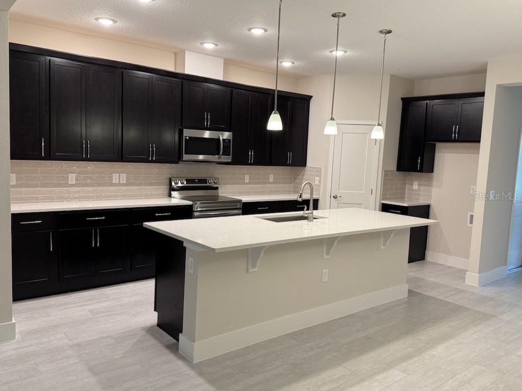
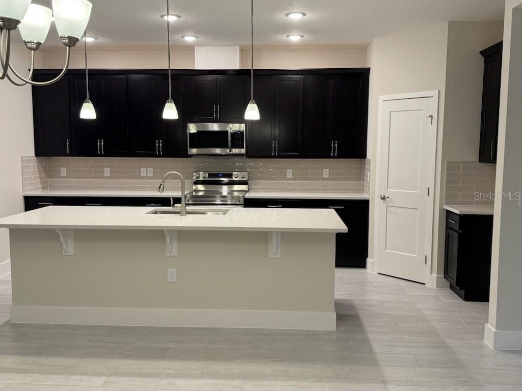
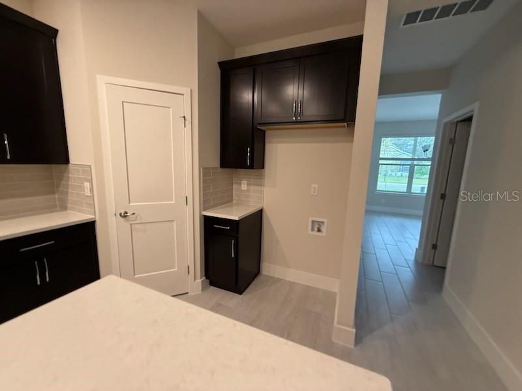
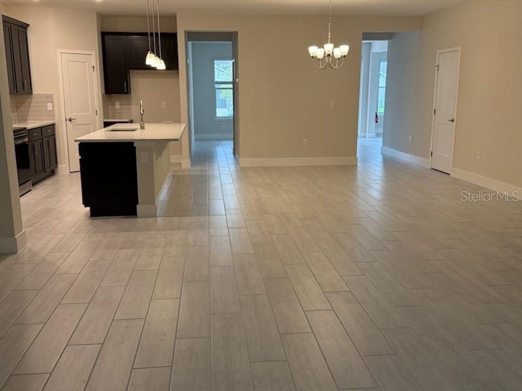
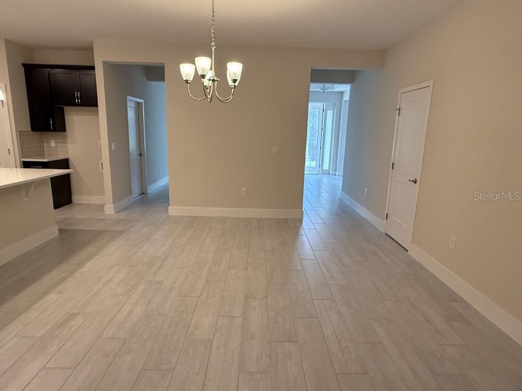
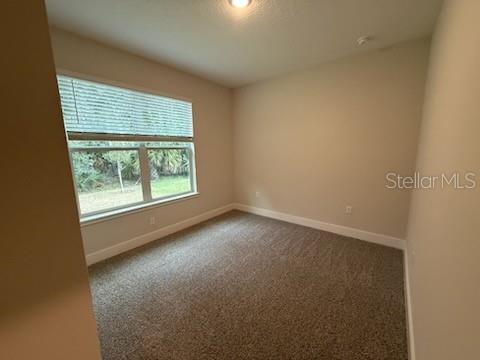
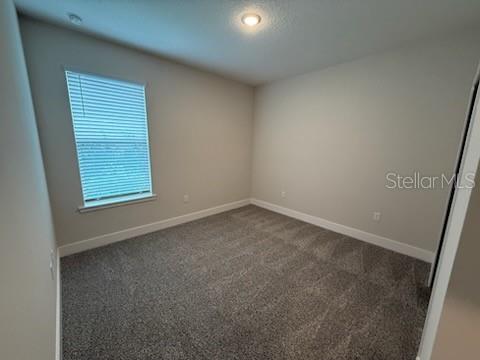
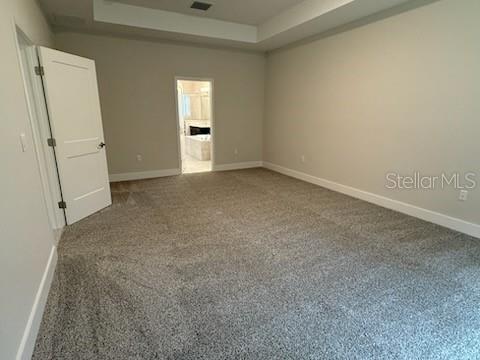
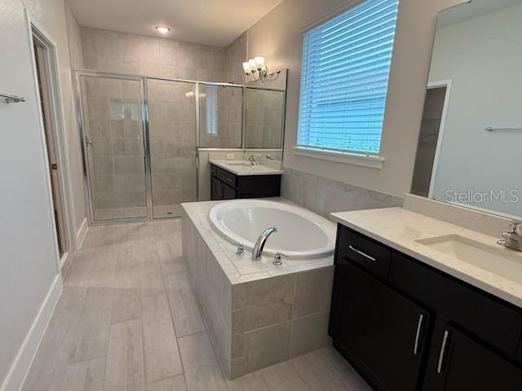
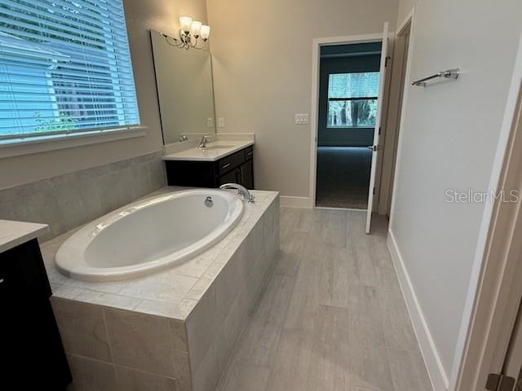
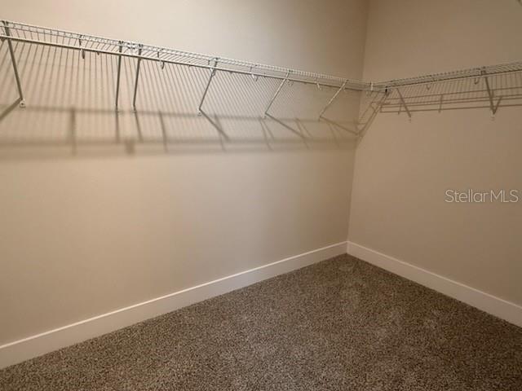
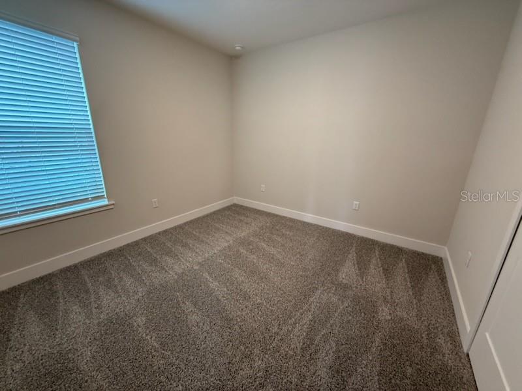
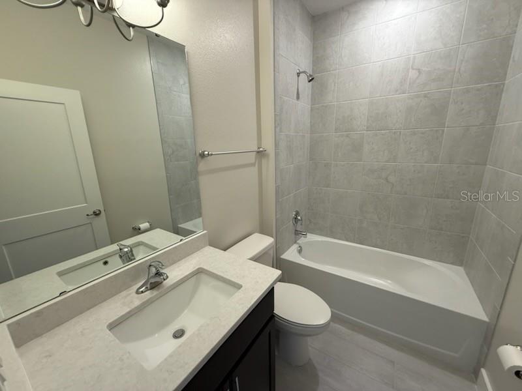
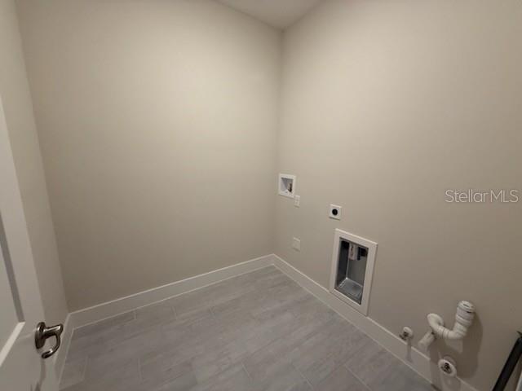
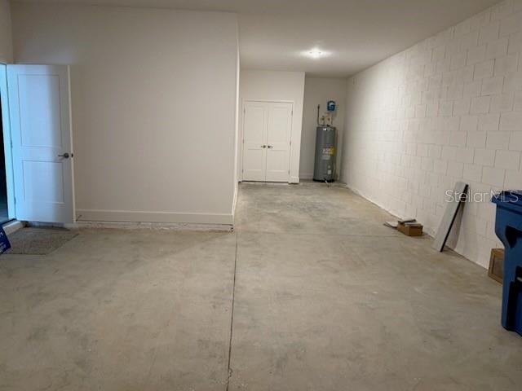
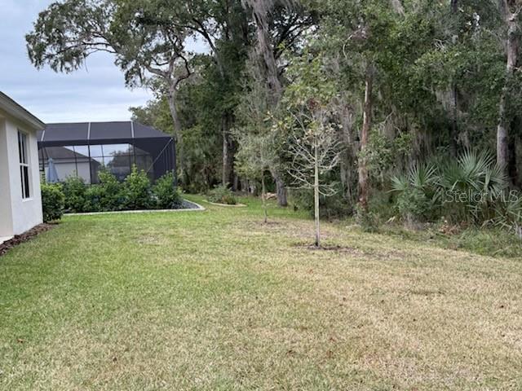
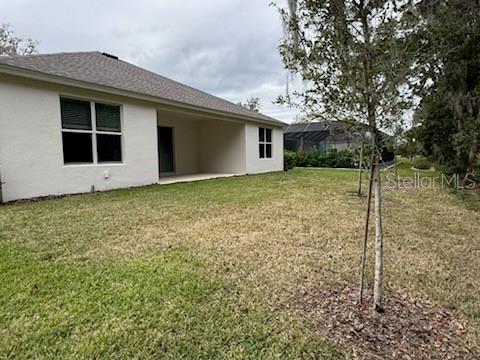
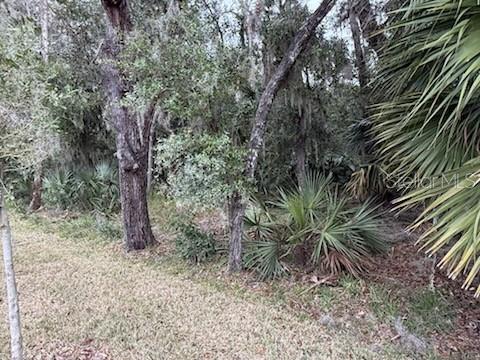
- MLS#: O6258132 ( Residential )
- Street Address: 3041 Adrian Drive
- Viewed: 145
- Price: $509,990
- Price sqft: $146
- Waterfront: No
- Year Built: 2024
- Bldg sqft: 3500
- Bedrooms: 4
- Total Baths: 3
- Full Baths: 3
- Garage / Parking Spaces: 2
- Days On Market: 195
- Additional Information
- Geolocation: 29.3783 / -81.1298
- County: VOLUSIA
- City: ORMOND BEACH
- Zipcode: 32174
- Subdivision: Halifax Plantation Sec M2a U
- Elementary School: Pine Trail Elem
- Middle School: Ormond Beach Middle
- High School: Seabreeze High School
- Provided by: RE/MAX ASSURED
- Contact: Jason Zinno
- 800-393-8600

- DMCA Notice
-
DescriptionYour dream home awaits! Discover this stunning 4 bedroom, 3 bathroom residence, newly constructed in 2024, located within the Halifax Plantation community and situated on nearly a quarter acre lot. As you approach your new home, you will be greeted by impressive curb appeal featuring elegant stone accents, a covered foyer, and a glass front door. Upon entering, you will immediately notice the upgraded designer package that highlights stylish plank tile flooring throughout the main living area. The two front rooms are perfect for a study or flex space, as well as a formal dining room for hosting those dinner parties you've always envisioned. The generously sized eat in kitchen is a chef's delight, equipped with quartz countertops, 42" cabinetry, modern backsplash, a walk in pantry, and a breakfast bar adorned with pendant lighting. Adjacent to the kitchen, the inviting living room boasts a tray ceiling, creating an ideal space for entertaining guests. Retreat to the spacious primary bedroom, which features a tray ceiling and an ensuite bathroom complete with a walk in closet, dual vanities, a large shower, and a separate garden tubperfect for unwinding after a long day. Three additional well sized bedrooms and two more bathrooms provide ample space for all. Step outside to the covered lanai, accessible through sliding glass doors from the living room, where you can enjoy the outdoor environment. Make sure to check out the oversized, two car garage as it features an extra tandem space taking it to an estimated 35 ft long on one side great for space giving you extra storage, longer truck, small utility vehicles or jet ski. For an additional fee, residents can opt to access the amenities offered at the Halifax Plantation Golf Club, which include a pool, tennis courts, a fitness center, and more. This home is conveniently located near shopping, hospital, and just a drive from the beaches, shopping outlets, Daytona International Speedway, and more. This captivating property is not to be missed. Call today to schedule a viewing!
Property Location and Similar Properties
All
Similar
Features
Appliances
- Dishwasher
- Disposal
- Microwave
- Range
Home Owners Association Fee
- 65.00
Home Owners Association Fee Includes
- Common Area Taxes
Association Name
- Halifax Plantation Management / Donna Heptner
Association Phone
- 386-275-1087
Builder Model
- Belray
Builder Name
- Landsea Homes
Carport Spaces
- 0.00
Close Date
- 0000-00-00
Cooling
- Central Air
Country
- US
Covered Spaces
- 0.00
Exterior Features
- Sidewalk
- Sliding Doors
Flooring
- Carpet
- Ceramic Tile
Garage Spaces
- 2.00
Heating
- Central
High School
- Seabreeze High School
Insurance Expense
- 0.00
Interior Features
- Eat-in Kitchen
- High Ceilings
- Open Floorplan
- Primary Bedroom Main Floor
- Solid Surface Counters
- Split Bedroom
- Thermostat
- Tray Ceiling(s)
- Walk-In Closet(s)
- Window Treatments
Legal Description
- 37 & 38-13-31 LOT 11 HALIFAX PLANTATION UNIT II SECTION M-2-B IN MB 62 PGS 119-124 PER OR 8143 PG 3279
Levels
- One
Living Area
- 2607.00
Lot Features
- Paved
Middle School
- Ormond Beach Middle
Area Major
- 32174 - Ormond Beach
Net Operating Income
- 0.00
New Construction Yes / No
- Yes
Occupant Type
- Vacant
Open Parking Spaces
- 0.00
Other Expense
- 0.00
Parcel Number
- 13-31-38-04-00-0110
Parking Features
- Driveway
- Oversized
- Tandem
Pets Allowed
- Yes
Property Condition
- Completed
Property Type
- Residential
Roof
- Shingle
School Elementary
- Pine Trail Elem
Sewer
- Public Sewer
Tax Year
- 2023
Township
- 13S
Utilities
- Cable Available
- Public
- Sewer Connected
- Sprinkler Well
- Underground Utilities
Views
- 145
Virtual Tour Url
- https://www.propertypanorama.com/instaview/stellar/O6258132
Water Source
- Public
Year Built
- 2024
Zoning Code
- RES
Disclaimer: All information provided is deemed to be reliable but not guaranteed.
Listing Data ©2025 Greater Fort Lauderdale REALTORS®
Listings provided courtesy of The Hernando County Association of Realtors MLS.
Listing Data ©2025 REALTOR® Association of Citrus County
Listing Data ©2025 Royal Palm Coast Realtor® Association
The information provided by this website is for the personal, non-commercial use of consumers and may not be used for any purpose other than to identify prospective properties consumers may be interested in purchasing.Display of MLS data is usually deemed reliable but is NOT guaranteed accurate.
Datafeed Last updated on June 3, 2025 @ 12:00 am
©2006-2025 brokerIDXsites.com - https://brokerIDXsites.com
Sign Up Now for Free!X
Call Direct: Brokerage Office: Mobile: 352.585.0041
Registration Benefits:
- New Listings & Price Reduction Updates sent directly to your email
- Create Your Own Property Search saved for your return visit.
- "Like" Listings and Create a Favorites List
* NOTICE: By creating your free profile, you authorize us to send you periodic emails about new listings that match your saved searches and related real estate information.If you provide your telephone number, you are giving us permission to call you in response to this request, even if this phone number is in the State and/or National Do Not Call Registry.
Already have an account? Login to your account.

