
- Lori Ann Bugliaro P.A., REALTOR ®
- Tropic Shores Realty
- Helping My Clients Make the Right Move!
- Mobile: 352.585.0041
- Fax: 888.519.7102
- 352.585.0041
- loribugliaro.realtor@gmail.com
Contact Lori Ann Bugliaro P.A.
Schedule A Showing
Request more information
- Home
- Property Search
- Search results
- 1007 Normandy Road, CLEARWATER, FL 33764
Property Photos
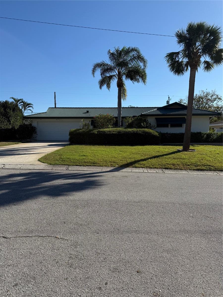

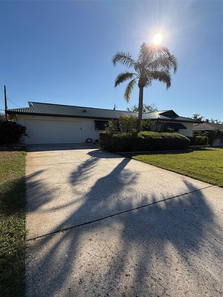
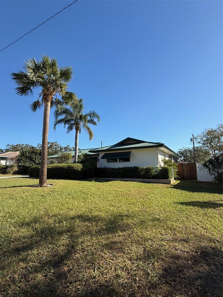
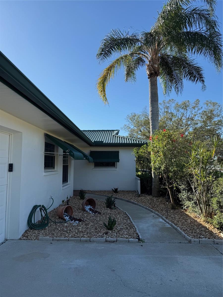
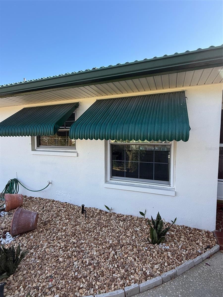
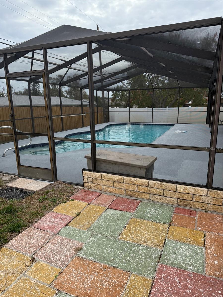
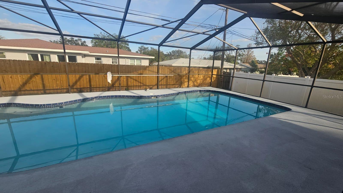
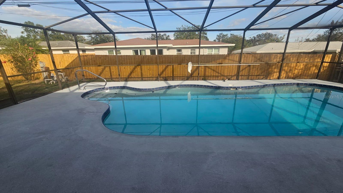
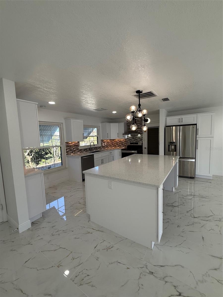
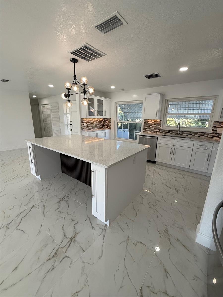
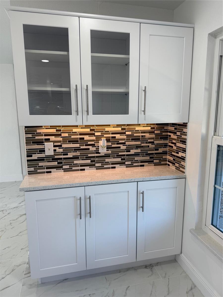
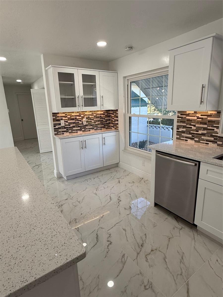
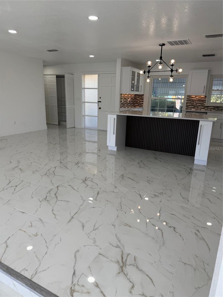
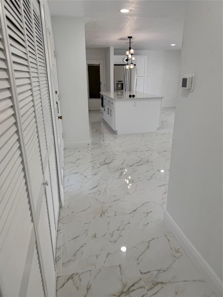
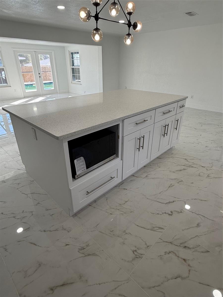
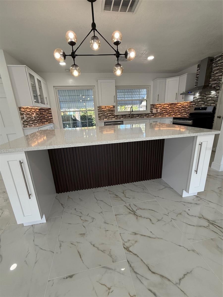
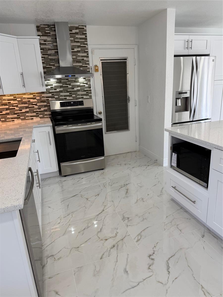
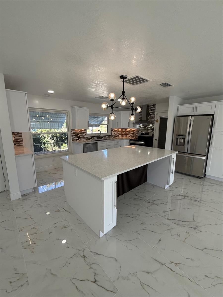
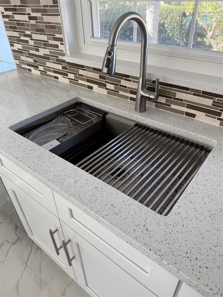
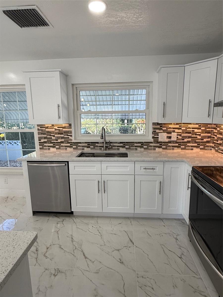
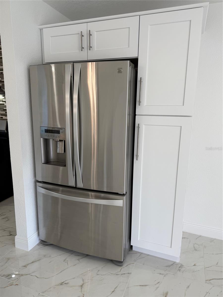
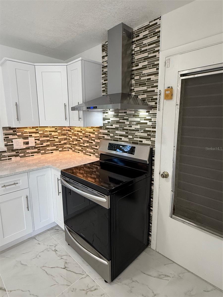
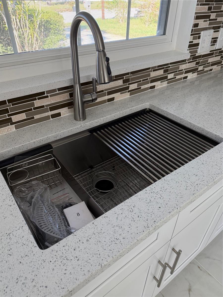
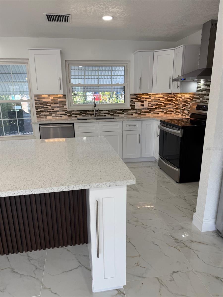
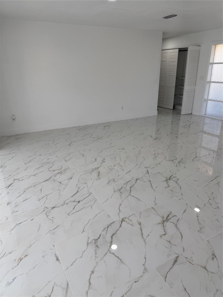
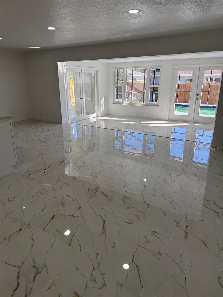
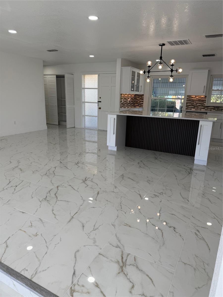
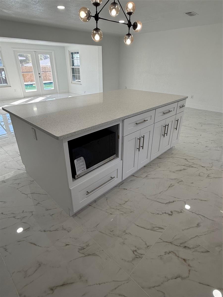
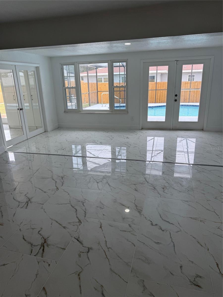
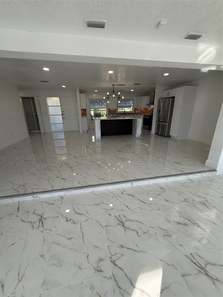
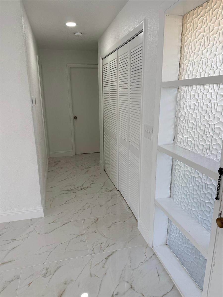
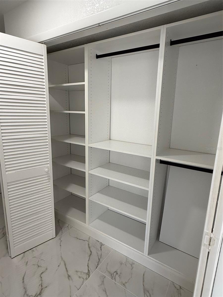
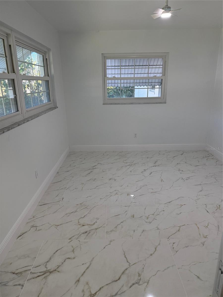
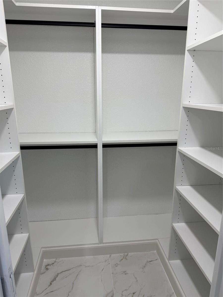
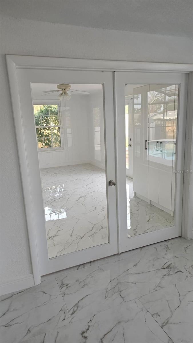
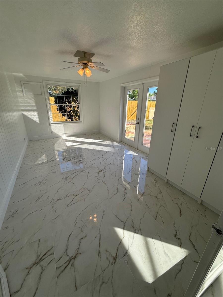
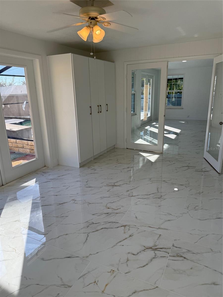
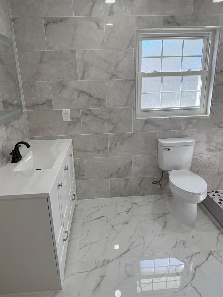
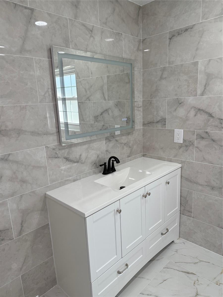
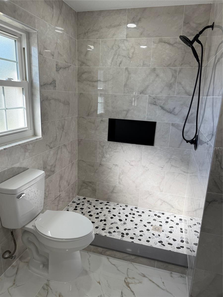
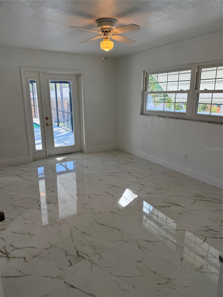
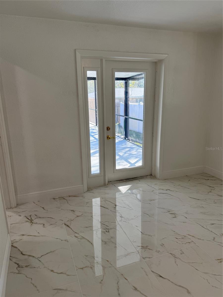
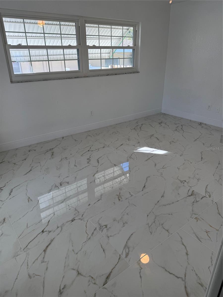
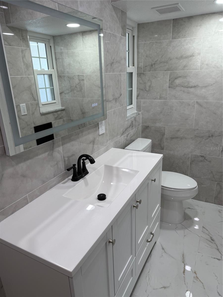
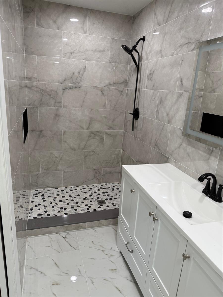
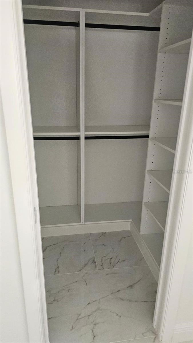
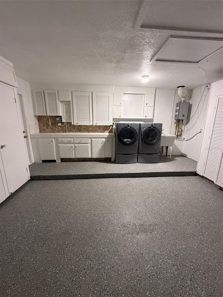
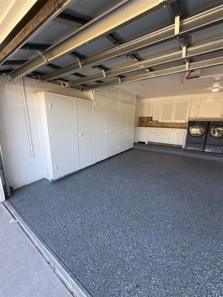
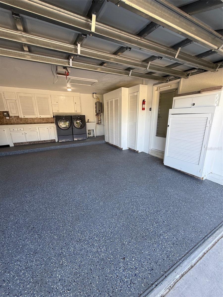
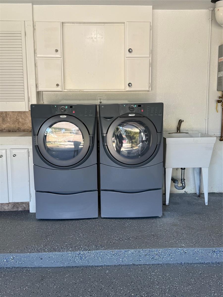
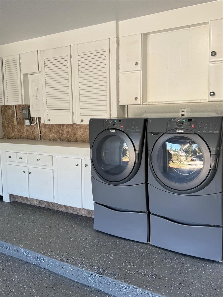
- MLS#: O6258212 ( Residential )
- Street Address: 1007 Normandy Road
- Viewed: 20
- Price: $574,900
- Price sqft: $260
- Waterfront: No
- Year Built: 1965
- Bldg sqft: 2208
- Bedrooms: 3
- Total Baths: 2
- Full Baths: 2
- Garage / Parking Spaces: 2
- Days On Market: 41
- Additional Information
- Geolocation: 27.954 / -82.7512
- County: PINELLAS
- City: CLEARWATER
- Zipcode: 33764
- Subdivision: Druid Park
- Elementary School: Plumb Elementary PN
- Middle School: Oak Grove Middle PN
- High School: Clearwater High PN
- Provided by: RE/MAX TOWN & COUNTRY REALTY
- Contact: Berquis Febres-Cordero
- 407-695-2066

- DMCA Notice
-
DescriptionPresenting a beautifully remodeled, open concept 3 bedroom, 2 bath, 2 car garage pool home that seamlessly combines modern design with comfortable living. This spacious property boasts fully up to date bathrooms, featuring contemporary fixtures and all new plumbing. The heart of the home is an entirely new kitchen, complete with stylish cabinets, sleek countertops, a tea and coffee center, and state of the art appliances The kitchen also includes a large island, creating extra counter space and a breakfast area for both everyday convenience and entertaining guests. The home also features a durable metal roof installed in 2008 and a 2024 brand new air conditioning system for energy efficient comfort. The garage comes equipped with ample cabinet storage, which is perfect for organization. The property is situated in a no flood zone, offering peace of mind along with a fully fenced yard for privacy and outdoor enjoyment. Just minutes from the stunning Clearwater beaches, this residence is ideal for beach lovers. Every detail had been thoughtfully crafted, creating a warm, inviting space that is ready for new memories. This a more than a home. It's an elevated living experience.
Property Location and Similar Properties
All
Similar
Features
Appliances
- Dishwasher
- Disposal
- Dryer
- Electric Water Heater
- Microwave
- Range
- Refrigerator
- Washer
Home Owners Association Fee
- 0.00
Carport Spaces
- 0.00
Close Date
- 0000-00-00
Cooling
- Central Air
Country
- US
Covered Spaces
- 0.00
Exterior Features
- Hurricane Shutters
- Irrigation System
Flooring
- Ceramic Tile
Garage Spaces
- 2.00
Heating
- Central
- Electric
High School
- Clearwater High-PN
Interior Features
- Ceiling Fans(s)
- Eat-in Kitchen
- Kitchen/Family Room Combo
- Living Room/Dining Room Combo
- Open Floorplan
- Solid Surface Counters
- Stone Counters
Legal Description
- DRUID PARK BLK 5
- LOT 3
Levels
- One
Living Area
- 1600.00
Lot Features
- City Limits
- Landscaped
- Paved
Middle School
- Oak Grove Middle-PN
Area Major
- 33764 - Clearwater
Net Operating Income
- 0.00
Occupant Type
- Vacant
Parcel Number
- 13-29-15-22824-005-0030
Pool Features
- Gunite
- In Ground
- Screen Enclosure
Property Condition
- Completed
Property Type
- Residential
Roof
- Metal
School Elementary
- Plumb Elementary-PN
Sewer
- Public Sewer
Style
- Ranch
Tax Year
- 2023
Township
- 29
Utilities
- Cable Available
- Electricity Available
- Electricity Connected
- Public
- Water Available
- Water Connected
Views
- 20
Virtual Tour Url
- https://www.propertypanorama.com/instaview/stellar/O6258212
Water Source
- None
Year Built
- 1965
Listing Data ©2024 Greater Fort Lauderdale REALTORS®
Listings provided courtesy of The Hernando County Association of Realtors MLS.
Listing Data ©2024 REALTOR® Association of Citrus County
Listing Data ©2024 Royal Palm Coast Realtor® Association
The information provided by this website is for the personal, non-commercial use of consumers and may not be used for any purpose other than to identify prospective properties consumers may be interested in purchasing.Display of MLS data is usually deemed reliable but is NOT guaranteed accurate.
Datafeed Last updated on December 28, 2024 @ 12:00 am
©2006-2024 brokerIDXsites.com - https://brokerIDXsites.com

