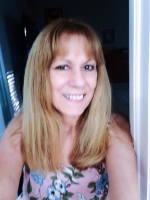
- Lori Ann Bugliaro P.A., REALTOR ®
- Tropic Shores Realty
- Helping My Clients Make the Right Move!
- Mobile: 352.585.0041
- Fax: 888.519.7102
- 352.585.0041
- loribugliaro.realtor@gmail.com
Contact Lori Ann Bugliaro P.A.
Schedule A Showing
Request more information
- Home
- Property Search
- Search results
- 3832 5th Avenue Ne, BRADENTON, FL 34208
Property Photos
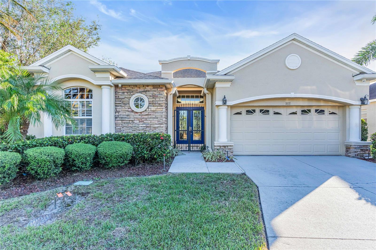

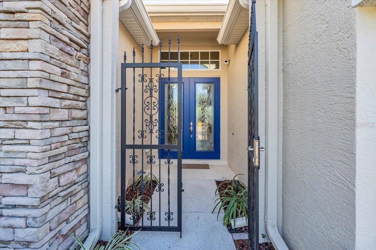
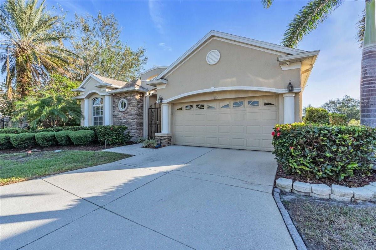
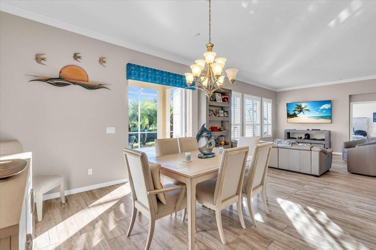
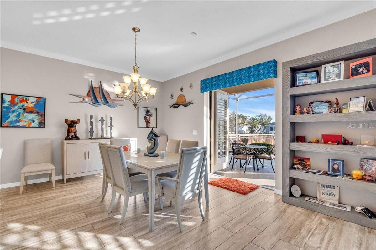
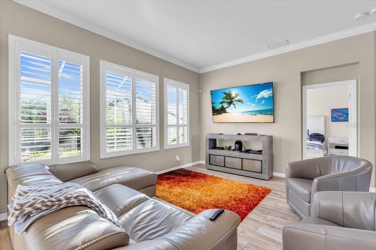
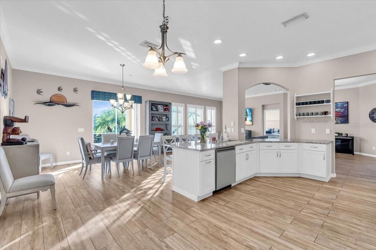
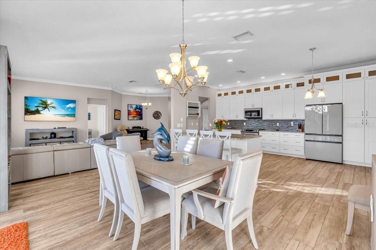
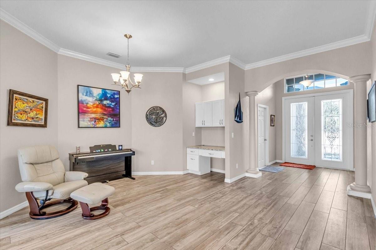
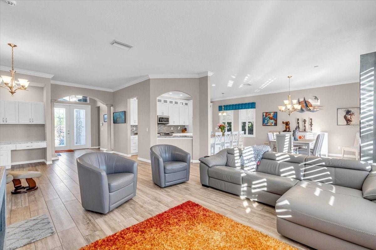
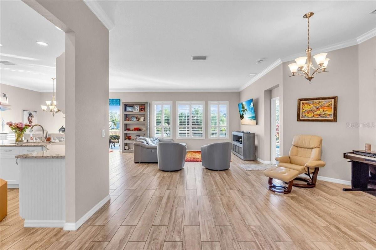
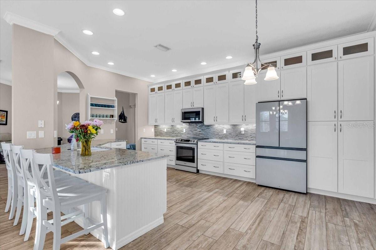
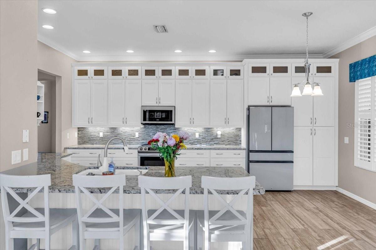
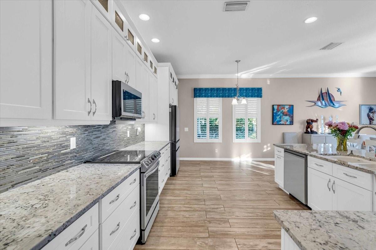
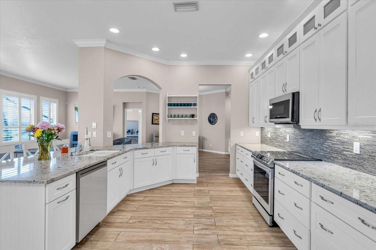
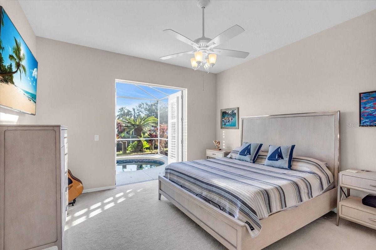
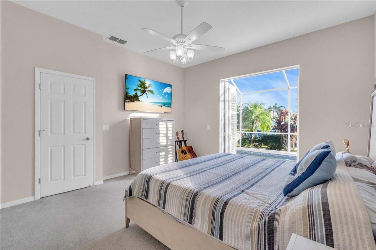
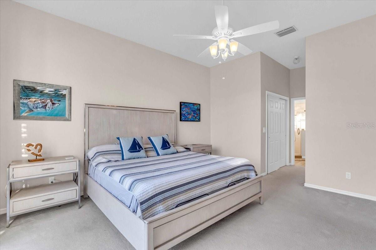
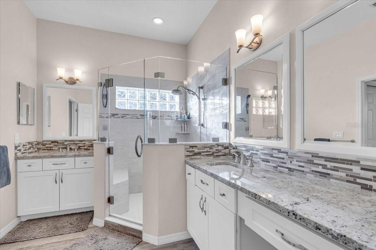
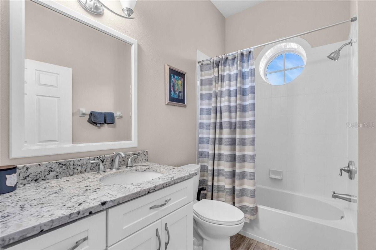
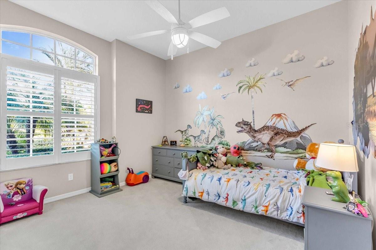
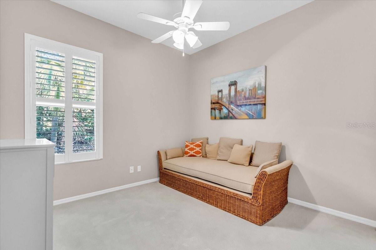
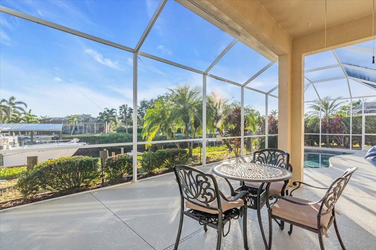
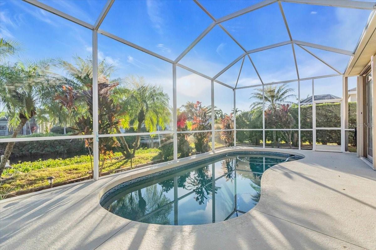
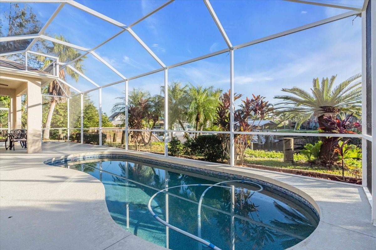
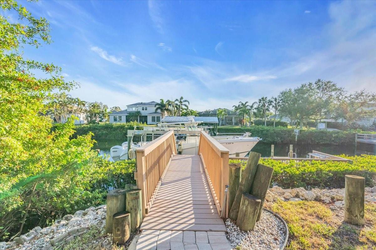
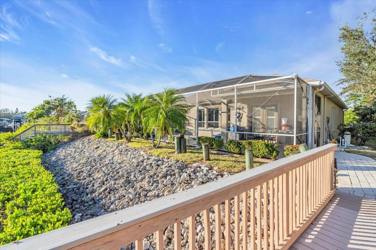
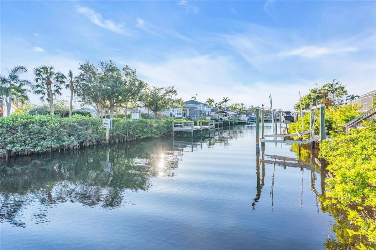
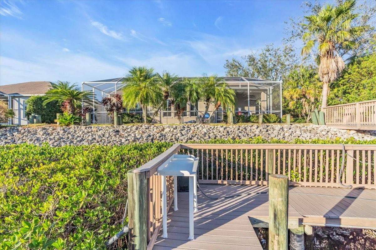
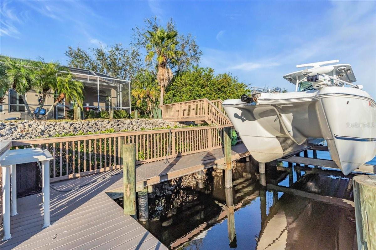
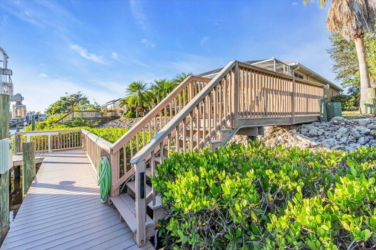
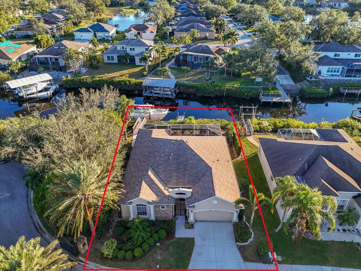
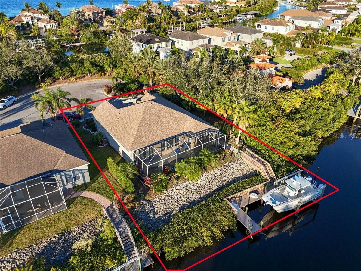
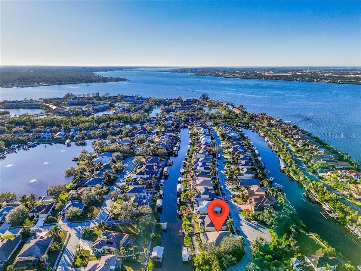
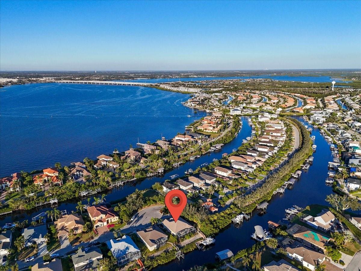
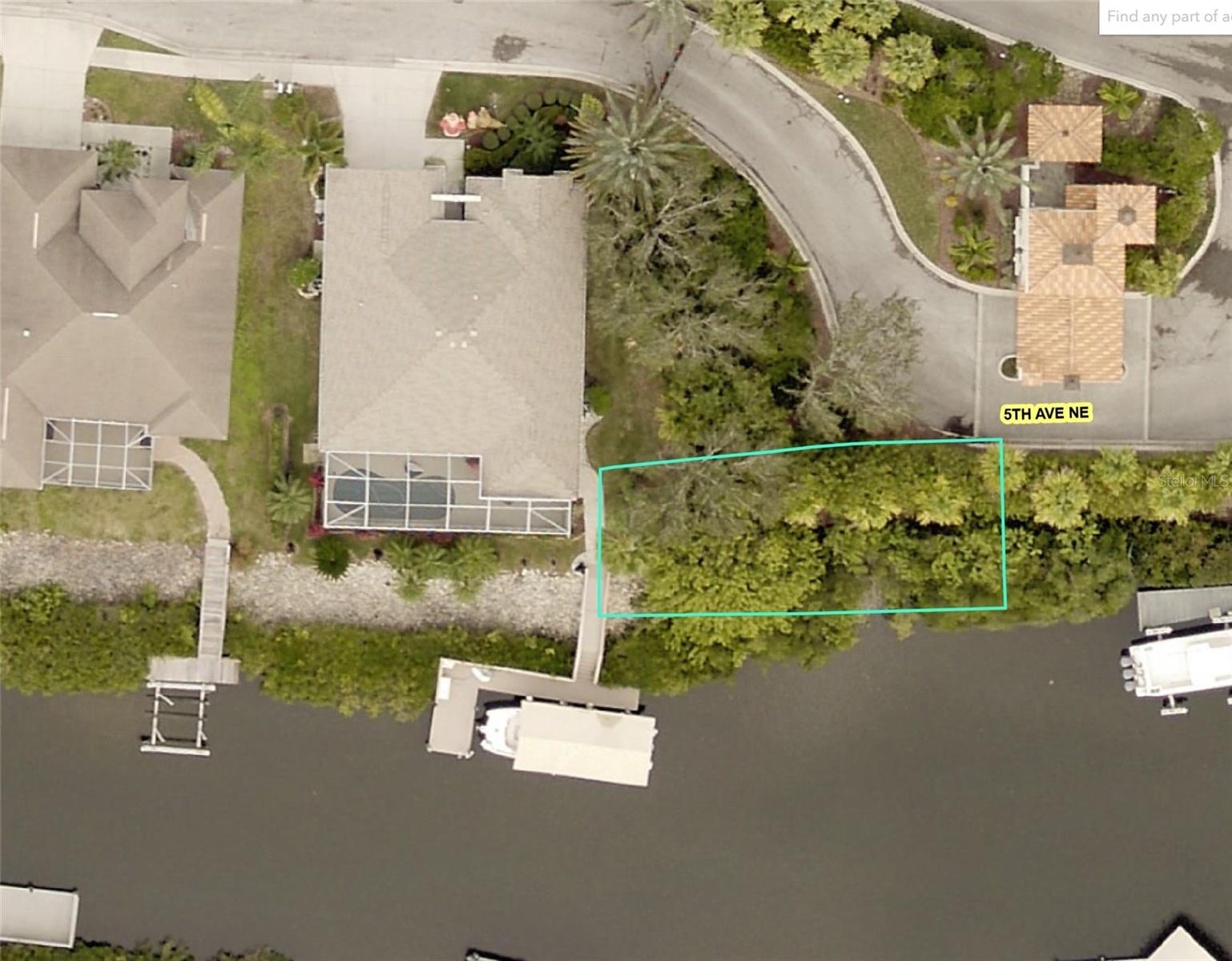
- MLS#: O6263148 ( Residential )
- Street Address: 3832 5th Avenue Ne
- Viewed: 8
- Price: $989,000
- Price sqft: $382
- Waterfront: Yes
- Wateraccess: Yes
- Waterfront Type: Canal - Saltwater
- Year Built: 2001
- Bldg sqft: 2592
- Bedrooms: 3
- Total Baths: 2
- Full Baths: 2
- Garage / Parking Spaces: 2
- Days On Market: 30
- Additional Information
- Geolocation: 27.5054 / -82.514
- County: MANATEE
- City: BRADENTON
- Zipcode: 34208
- Subdivision: The Inlets Riverdale Rev
- Elementary School: William H. Bashaw Elementary
- Middle School: Carlos E. Haile Middle
- High School: Braden River High
- Provided by: LIST IN MLS REALTY, LLC
- Contact: Mark Hetrick
- 239-936-5478

- DMCA Notice
-
DescriptionDiscover the ultimate waterfront lifestyle with this unique property boasting a combined 152 feet of waterfront! The primary property features 73 feet of serene waterfront, complemented by a recently installed boat dock and a 16,000 lb boat lift with remote control. Included in the sale is the adjacent parcel (Manatee County Parcel ID 1099301109), offering an additional 79.8 feet of waterfrontperfect for expanding your vision. With no neighbor to the east, this exceptional property offers unmatched privacy and potential. The home has been beautifully updated with a new roof, new air conditioning system, new water heater, and brand new kitchen appliances, including a refrigerator, stove, and dishwasher. Step outside to a stunning saltwater pool, recently resurfaced with all new equipment. Imagine creating an expansive entertainment area with a larger dock, ideal for hosting gatherings or simply soaking in the breathtaking views. This is your chance to own a one of a kind waterfront retreat with modern updates and unparalleled possibilities!
Property Location and Similar Properties
All
Similar
Features
Waterfront Description
- Canal - Saltwater
Appliances
- Dishwasher
- Disposal
- Dryer
- Electric Water Heater
- Microwave
- Range
- Refrigerator
- Washer
Home Owners Association Fee
- 252.00
Association Name
- Argus Property Management
Association Phone
- 727-577-2200
Carport Spaces
- 0.00
Close Date
- 0000-00-00
Cooling
- Central Air
Country
- US
Covered Spaces
- 0.00
Exterior Features
- French Doors
- Hurricane Shutters
- Irrigation System
- Lighting
- Rain Gutters
- Sprinkler Metered
Flooring
- Carpet
- Tile
Furnished
- Negotiable
Garage Spaces
- 2.00
Heating
- Central
High School
- Braden River High
Interior Features
- Built-in Features
- Ceiling Fans(s)
- Crown Molding
- Eat-in Kitchen
- High Ceilings
- Living Room/Dining Room Combo
- Open Floorplan
- Primary Bedroom Main Floor
- Solid Surface Counters
- Solid Wood Cabinets
- Split Bedroom
- Stone Counters
- Thermostat
- Walk-In Closet(s)
Legal Description
- LOT 1019 RIVERDALE REV; LESS THE ELY 2.78 FT AND THE WLY .77 FT OF SD LOT 1019; TOGETHER WITH THAT PART OF THE SLY VACATED 5 FT OF 5TH AVE NE (50 FT WIDE PER PLAT) AS REC IN O.R. 1632 PG 2695 LYING BETWEEN THE NLY EXT OF THE E AND W LNS OF THE ABOVE DESC PARCEL; ALSO TOGETHER WITH S1/2 OF VACATED RD LYING N OF AND ADJ TO ABOVE DESC PARCEL AS VACATED BY
Levels
- One
Living Area
- 1974.00
Lot Features
- Corner Lot
- Cul-De-Sac
- Flood Insurance Required
- FloodZone
- In County
- Sidewalk
- Paved
Middle School
- Carlos E. Haile Middle
Area Major
- 34208 - Bradenton/Braden River
Net Operating Income
- 0.00
Occupant Type
- Owner
Parcel Number
- 1099300959
Parking Features
- Boat
- Driveway
- Garage Door Opener
Pets Allowed
- Yes
Pool Features
- Child Safety Fence
- In Ground
- Lighting
- Pool Sweep
- Salt Water
- Screen Enclosure
- Tile
Possession
- Close of Escrow
Property Condition
- Completed
Property Type
- Residential
Roof
- Tile
School Elementary
- William H. Bashaw Elementary
Sewer
- Public Sewer
Style
- Ranch
Tax Year
- 2023
Township
- 34S
Utilities
- BB/HS Internet Available
- Cable Connected
- Electricity Connected
- Fire Hydrant
- Phone Available
- Public
- Sewer Connected
- Street Lights
- Underground Utilities
- Water Connected
View
- Water
Virtual Tour Url
- https://www.propertypanorama.com/instaview/stellar/O6263148
Water Source
- Public
Year Built
- 2001
Zoning Code
- RSF4.5/C
Listing Data ©2025 Greater Fort Lauderdale REALTORS®
Listings provided courtesy of The Hernando County Association of Realtors MLS.
Listing Data ©2025 REALTOR® Association of Citrus County
Listing Data ©2025 Royal Palm Coast Realtor® Association
The information provided by this website is for the personal, non-commercial use of consumers and may not be used for any purpose other than to identify prospective properties consumers may be interested in purchasing.Display of MLS data is usually deemed reliable but is NOT guaranteed accurate.
Datafeed Last updated on January 8, 2025 @ 12:00 am
©2006-2025 brokerIDXsites.com - https://brokerIDXsites.com

