
- Lori Ann Bugliaro P.A., REALTOR ®
- Tropic Shores Realty
- Helping My Clients Make the Right Move!
- Mobile: 352.585.0041
- Fax: 888.519.7102
- 352.585.0041
- loribugliaro.realtor@gmail.com
Contact Lori Ann Bugliaro P.A.
Schedule A Showing
Request more information
- Home
- Property Search
- Search results
- 3359 Hanging Tide Street, WINTER GARDEN, FL 34787
Property Photos
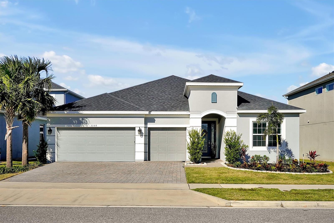

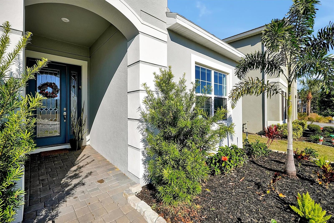
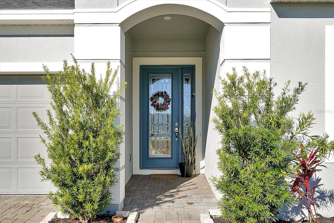
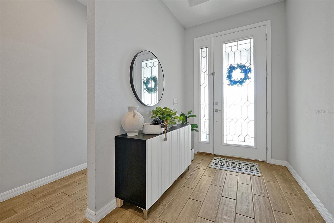
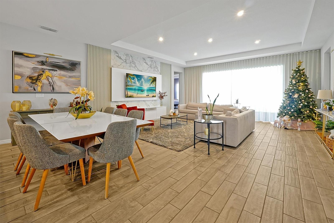
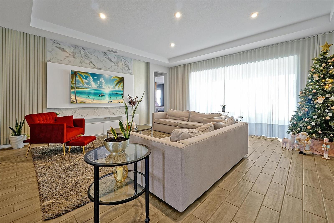
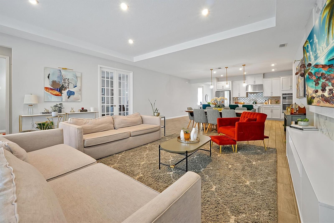
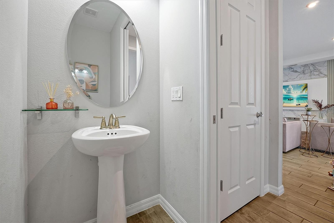
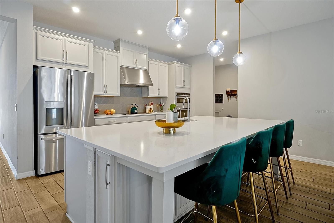
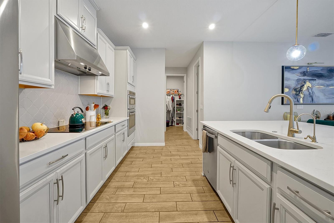
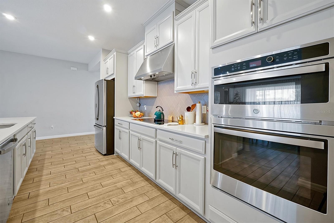
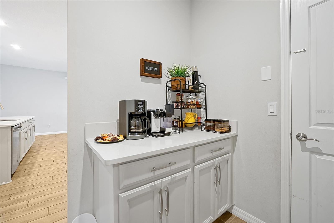
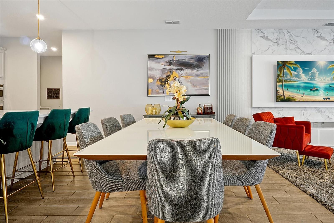
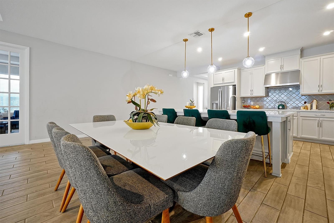
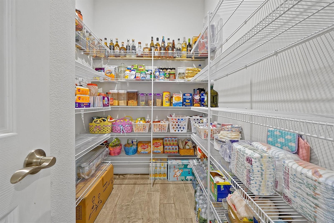
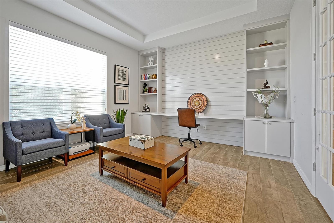
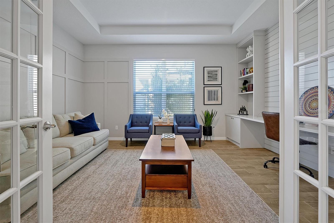
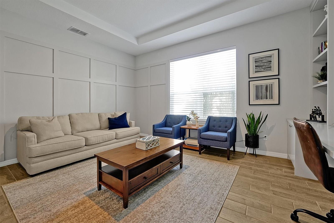
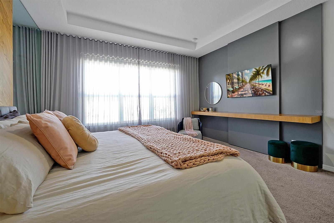
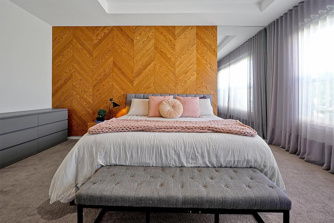
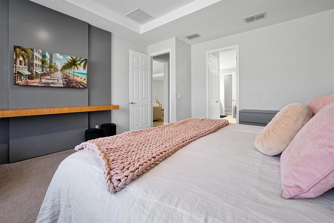
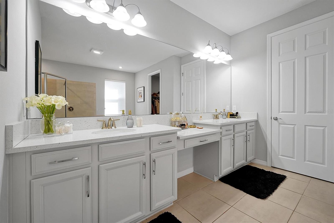
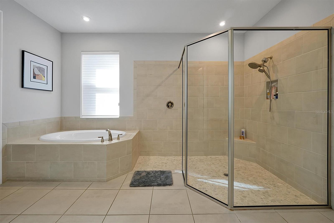
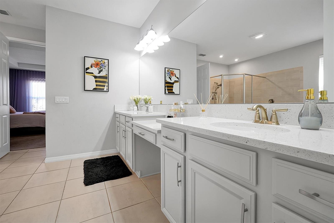
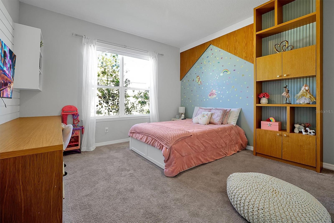
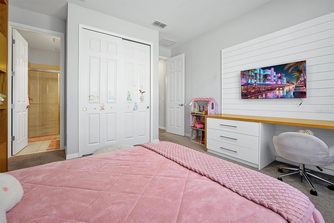
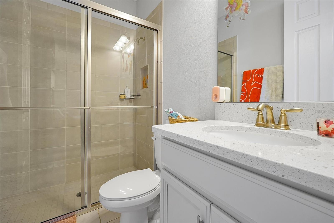
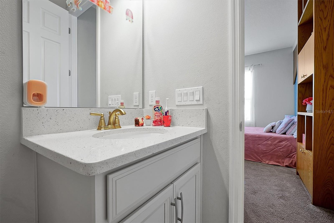
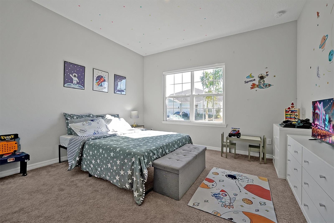
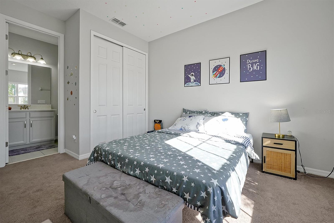
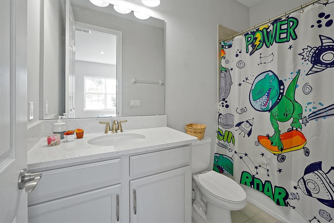
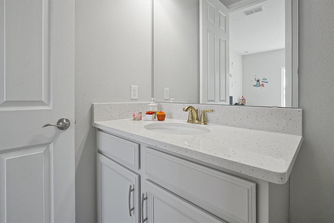
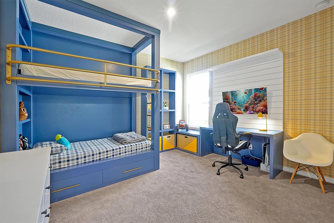
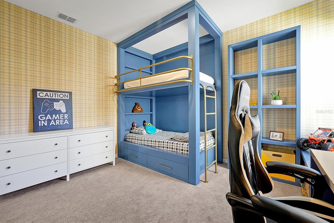
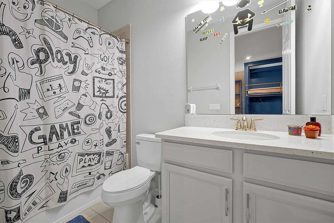
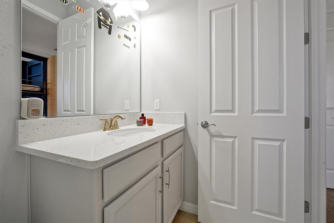
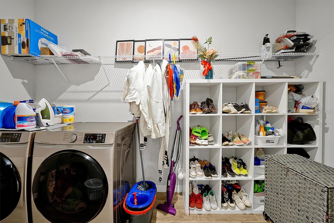
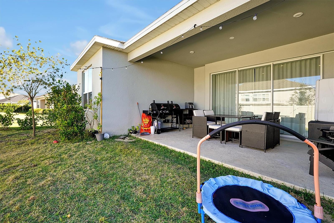
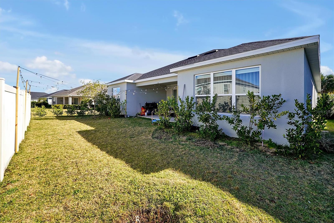
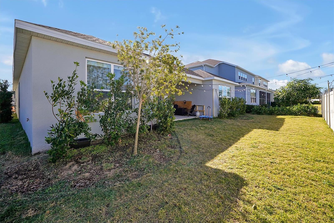
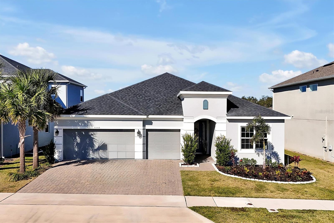
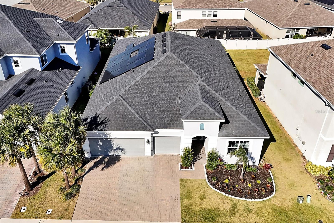
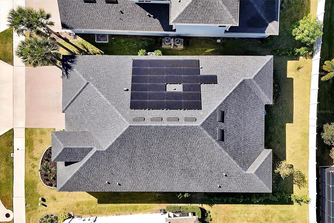
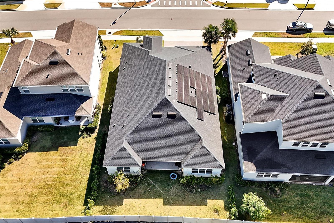
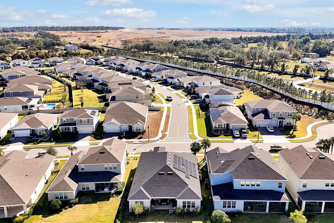
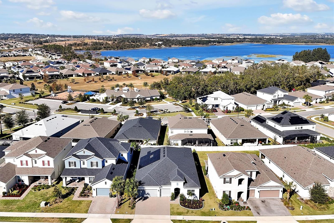
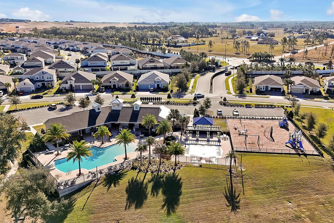
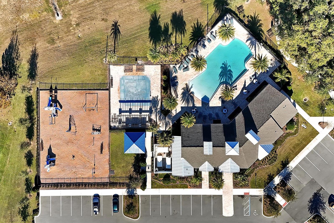
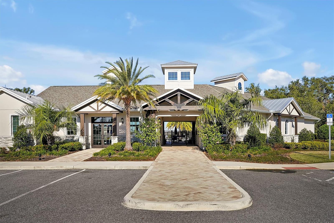
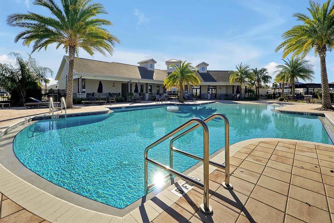
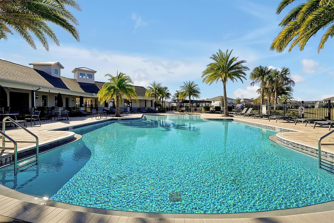
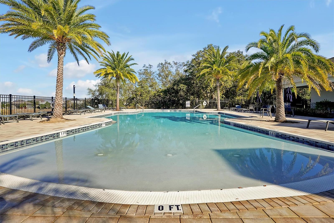
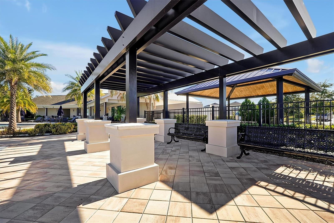
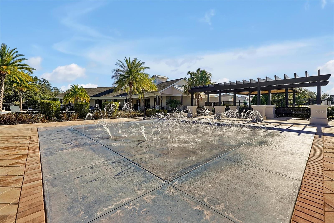

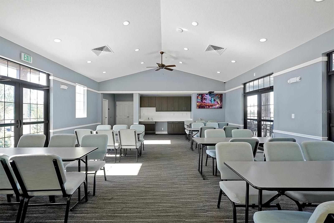
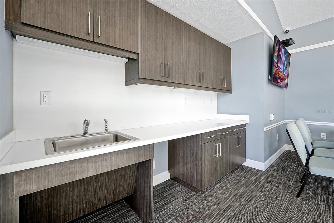
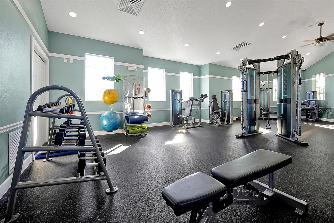
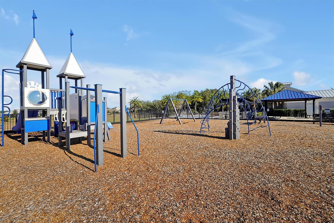
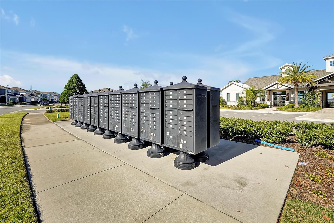
- MLS#: O6263838 ( Residential )
- Street Address: 3359 Hanging Tide Street
- Viewed: 147
- Price: $750,000
- Price sqft: $195
- Waterfront: No
- Year Built: 2021
- Bldg sqft: 3839
- Bedrooms: 4
- Total Baths: 5
- Full Baths: 4
- 1/2 Baths: 1
- Garage / Parking Spaces: 3
- Days On Market: 234
- Additional Information
- Geolocation: 28.5155 / -81.6689
- County: ORANGE
- City: WINTER GARDEN
- Zipcode: 34787
- Subdivision: Lakeview Preserve Phase 2
- Elementary School: Lost Lake Elem
- Middle School: Windy Hill
- High School: East Ridge
- Provided by: KELLER WILLIAMS ADVANTAGE III REALTY
- Contact: Shasly Ulysse
- 407-207-0825

- DMCA Notice
-
DescriptionIntroducing a beautiful home for sale in the highly sought after gated community of Lakeview Preserve in Winter Garden, FL, built in 2021. This impressive one story residence boasts a spacious layout featuring 4 generously sized bedrooms and 4.5 luxurious baths, making it perfect for families or those who love to host guests. The versatile bonus room offers endless possibilities, whether you envision it as a home office, entertainment space, or playroom. Step into an inviting open floor concept that seamlessly integrates the living, dining, and kitchen areas, creating a warm and inviting atmosphere. The kitchen is a chef's dream, showcasing elegant quartz countertops, modern stainless steel appliances, and ample cabinet space for all your culinary needs. The huge pantry enhances storage options, ensuring that everything is conveniently tucked away. Each room features stylish built in units, maximizing space and functionality, while beautiful window treatments allow natural light to flow in while providing privacy. The spacious laundry room adds convenience to everyday living, making chores more manageable and organized. Outside, the vibrant community life awaits you. The clubhouse serves as a central hub for residents, complete with a stunning community pool perfect for relaxation on warm Florida days, a playground that promises hours of fun, and a fully equipped 24 hour gym catering to fitness enthusiasts. This home not only offers modern comfort but also provides access to a thriving community atmosphere, making it an ideal choice for those seeking a balanced lifestyle. Don't miss your chance to make this exquisite property your new home!
Property Location and Similar Properties
All
Similar
Features
Appliances
- Convection Oven
- Dishwasher
- Disposal
- Dryer
- Microwave
- Range
- Refrigerator
- Washer
Association Amenities
- Clubhouse
- Fitness Center
- Gated
- Lobby Key Required
- Maintenance
- Playground
- Pool
Home Owners Association Fee
- 128.00
Association Name
- Tracie Black
Association Phone
- 352-432-3312
Carport Spaces
- 0.00
Close Date
- 0000-00-00
Cooling
- Central Air
Country
- US
Covered Spaces
- 0.00
Exterior Features
- Rain Gutters
- Sidewalk
Flooring
- Carpet
- Tile
Furnished
- Unfurnished
Garage Spaces
- 3.00
Heating
- Central
High School
- East Ridge High
Insurance Expense
- 0.00
Interior Features
- Built-in Features
- Ceiling Fans(s)
- Kitchen/Family Room Combo
- Living Room/Dining Room Combo
- Open Floorplan
- Primary Bedroom Main Floor
- Walk-In Closet(s)
- Window Treatments
Legal Description
- LAKEVIEW PRESERVE PHASE 2 PB 73 PG 34-38 LOT 302 ORB 5741 PG 885
Levels
- One
Living Area
- 2920.00
Middle School
- Windy Hill Middle
Area Major
- 34787 - Winter Garden/Oakland
Net Operating Income
- 0.00
Occupant Type
- Owner
Open Parking Spaces
- 0.00
Other Expense
- 0.00
Parcel Number
- 01-23-26-0202-000-30200
Pets Allowed
- Yes
Property Type
- Residential
Roof
- Shingle
School Elementary
- Lost Lake Elem
Sewer
- Public Sewer
Tax Year
- 2023
Township
- 23
Utilities
- Cable Connected
- Electricity Connected
- Public
- Sewer Connected
- Water Connected
Views
- 147
Virtual Tour Url
- https://www.propertypanorama.com/instaview/stellar/O6263838
Water Source
- Public
Year Built
- 2021
Disclaimer: All information provided is deemed to be reliable but not guaranteed.
Listing Data ©2025 Greater Fort Lauderdale REALTORS®
Listings provided courtesy of The Hernando County Association of Realtors MLS.
Listing Data ©2025 REALTOR® Association of Citrus County
Listing Data ©2025 Royal Palm Coast Realtor® Association
The information provided by this website is for the personal, non-commercial use of consumers and may not be used for any purpose other than to identify prospective properties consumers may be interested in purchasing.Display of MLS data is usually deemed reliable but is NOT guaranteed accurate.
Datafeed Last updated on August 2, 2025 @ 12:00 am
©2006-2025 brokerIDXsites.com - https://brokerIDXsites.com
Sign Up Now for Free!X
Call Direct: Brokerage Office: Mobile: 352.585.0041
Registration Benefits:
- New Listings & Price Reduction Updates sent directly to your email
- Create Your Own Property Search saved for your return visit.
- "Like" Listings and Create a Favorites List
* NOTICE: By creating your free profile, you authorize us to send you periodic emails about new listings that match your saved searches and related real estate information.If you provide your telephone number, you are giving us permission to call you in response to this request, even if this phone number is in the State and/or National Do Not Call Registry.
Already have an account? Login to your account.

