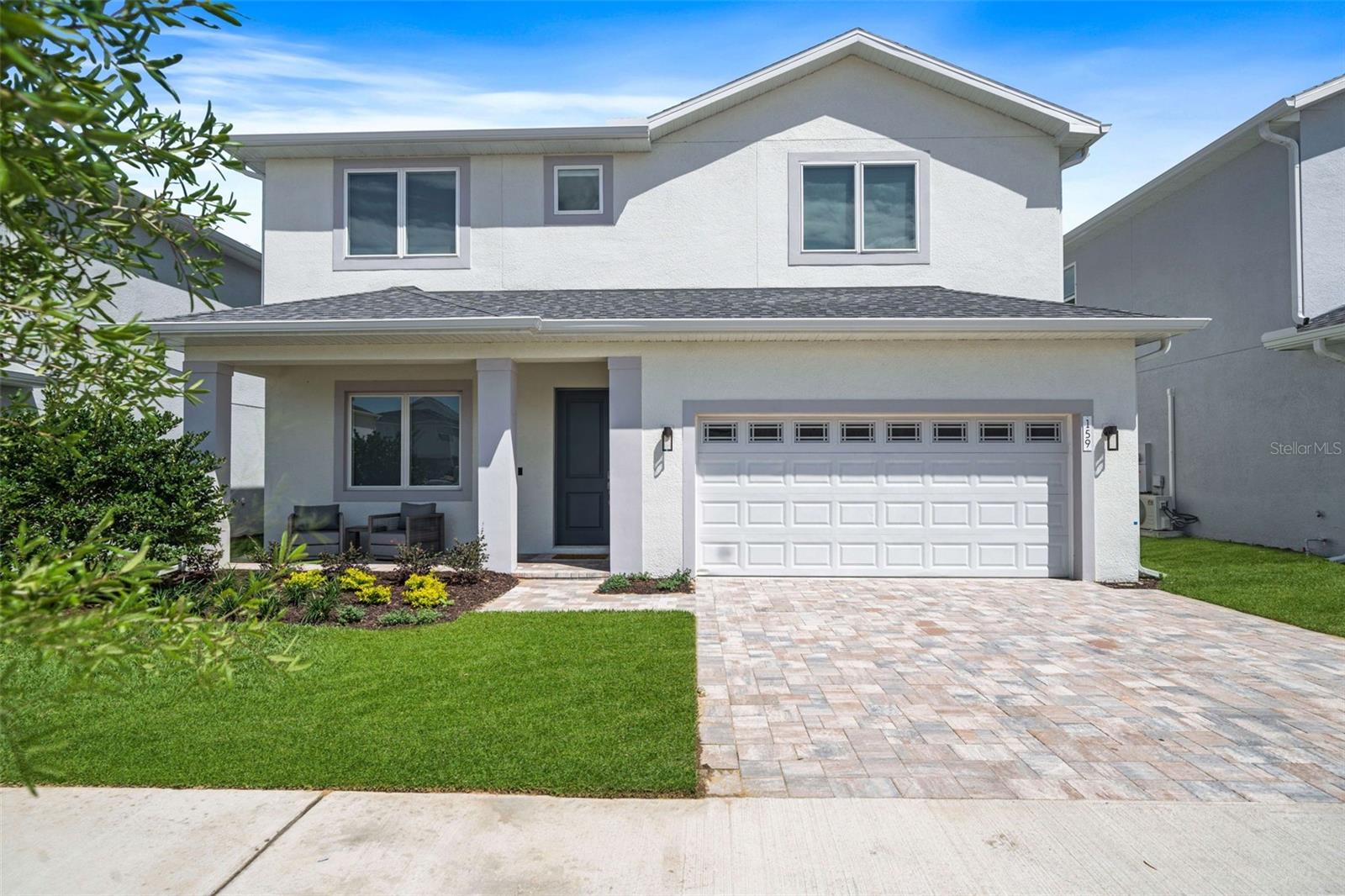
- Lori Ann Bugliaro P.A., REALTOR ®
- Tropic Shores Realty
- Helping My Clients Make the Right Move!
- Mobile: 352.585.0041
- Fax: 888.519.7102
- 352.585.0041
- loribugliaro.realtor@gmail.com
Contact Lori Ann Bugliaro P.A.
Schedule A Showing
Request more information
- Home
- Property Search
- Search results
- 159 Golden Noble Street, KISSIMMEE, FL 34747
Property Photos








































































- MLS#: O6263982 ( Residential )
- Street Address: 159 Golden Noble Street
- Viewed: 89
- Price: $999,000
- Price sqft: $245
- Waterfront: No
- Year Built: 2023
- Bldg sqft: 4073
- Bedrooms: 9
- Total Baths: 6
- Full Baths: 6
- Garage / Parking Spaces: 2
- Days On Market: 204
- Additional Information
- Geolocation: 28.2904 / -81.6539
- County: OSCEOLA
- City: KISSIMMEE
- Zipcode: 34747
- Subdivision: Eden Gardens Ph 1
- Provided by: PREFERRED REAL ESTATE BROKERS

- DMCA Notice
-
DescriptionThis remarkable NEW CONSTRUCTION 2024 residence, in the Eden Gardens development, redefines luxury living with its impeccable architectural design and exceptional craftsmanship. Every detail, from the beautifully designed master suites and bathrooms to the premium energy efficient upgrades, has been carefully curated to create a high end living experience. With over $250,000 invested in custom interiors, the home boasts luxurious finishes, and exquisite touches throughout. Spanning 9 bedrooms and 6 bathrooms, it features a state of the art home theatre, expansive living and dining spaces, a grand Chefs kitchen with an additional private kitchen, and a breathtaking heated pool and spa. The home does not include designer furnishings, although a large game room, a home gym, and uniquely themed bedrooms that add a personal touch to every corner is available if desired. This brand new home offers unparalleled elegance and comforta true masterpiece you wont want to miss. Please note, all details, including measurements and HOA information, should be verified by the buyers agent.
Property Location and Similar Properties
All
Similar
Features
Appliances
- Convection Oven
- Cooktop
- Dishwasher
- Disposal
- Dryer
- Electric Water Heater
- Microwave
- Refrigerator
- Washer
Home Owners Association Fee
- 465.00
Association Name
- 301 Lady Alice Dr. Kissimmee
- FL 34747
Association Phone
- 407.777.9488
Carport Spaces
- 0.00
Close Date
- 0000-00-00
Cooling
- Central Air
Country
- US
Covered Spaces
- 0.00
Exterior Features
- Lighting
- Other
- Sidewalk
- Sliding Doors
Flooring
- Carpet
- Tile
Furnished
- Unfurnished
Garage Spaces
- 2.00
Heating
- Central
- Electric
Insurance Expense
- 0.00
Interior Features
- Ceiling Fans(s)
- Eat-in Kitchen
- High Ceilings
- Kitchen/Family Room Combo
- Open Floorplan
- Primary Bedroom Main Floor
- PrimaryBedroom Upstairs
Legal Description
- EDEN GARDENS PH 1 PB 30 PGS 117-122 LOT 46
Levels
- Two
Living Area
- 4073.00
Area Major
- 34747 - Kissimmee/Celebration
Net Operating Income
- 0.00
Occupant Type
- Vacant
Open Parking Spaces
- 0.00
Other Expense
- 0.00
Parcel Number
- 19-25-27-3388-0001-0460
Pets Allowed
- Number Limit
- Size Limit
Pool Features
- Heated
- In Ground
- Lighting
Possession
- Close Of Escrow
Property Type
- Residential
Roof
- Shingle
Sewer
- Public Sewer
Tax Year
- 2023
Township
- 25S
Utilities
- Cable Connected
- Electricity Connected
- Public
- Sewer Connected
- Water Connected
Views
- 89
Virtual Tour Url
- https://www.propertypanorama.com/instaview/stellar/O6263982
Water Source
- Public
Year Built
- 2023
Zoning Code
- OPUD
Disclaimer: All information provided is deemed to be reliable but not guaranteed.
Listing Data ©2025 Greater Fort Lauderdale REALTORS®
Listings provided courtesy of The Hernando County Association of Realtors MLS.
Listing Data ©2025 REALTOR® Association of Citrus County
Listing Data ©2025 Royal Palm Coast Realtor® Association
The information provided by this website is for the personal, non-commercial use of consumers and may not be used for any purpose other than to identify prospective properties consumers may be interested in purchasing.Display of MLS data is usually deemed reliable but is NOT guaranteed accurate.
Datafeed Last updated on July 3, 2025 @ 12:00 am
©2006-2025 brokerIDXsites.com - https://brokerIDXsites.com
Sign Up Now for Free!X
Call Direct: Brokerage Office: Mobile: 352.585.0041
Registration Benefits:
- New Listings & Price Reduction Updates sent directly to your email
- Create Your Own Property Search saved for your return visit.
- "Like" Listings and Create a Favorites List
* NOTICE: By creating your free profile, you authorize us to send you periodic emails about new listings that match your saved searches and related real estate information.If you provide your telephone number, you are giving us permission to call you in response to this request, even if this phone number is in the State and/or National Do Not Call Registry.
Already have an account? Login to your account.

