
- Lori Ann Bugliaro P.A., REALTOR ®
- Tropic Shores Realty
- Helping My Clients Make the Right Move!
- Mobile: 352.585.0041
- Fax: 888.519.7102
- 352.585.0041
- loribugliaro.realtor@gmail.com
Contact Lori Ann Bugliaro P.A.
Schedule A Showing
Request more information
- Home
- Property Search
- Search results
- 1309 Errol Green Court, APOPKA, FL 32712
Property Photos
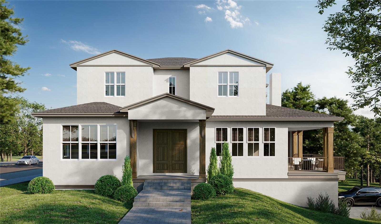

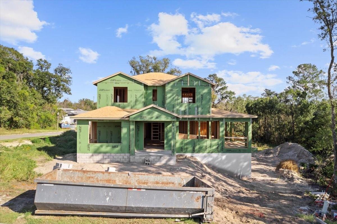
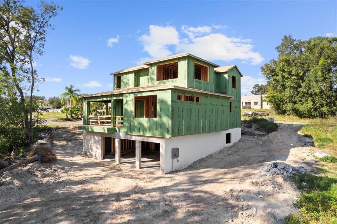
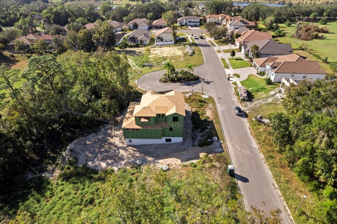
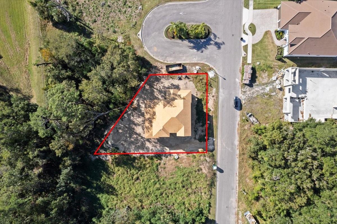
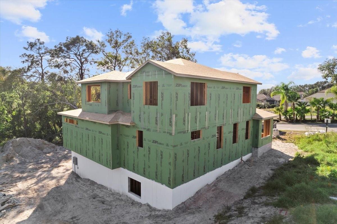
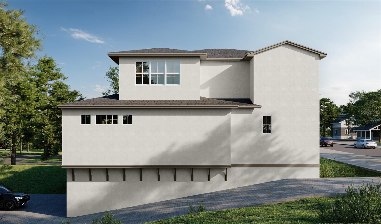
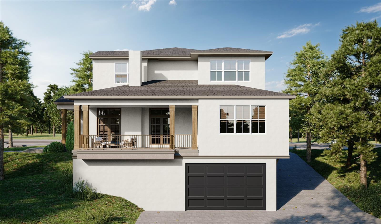
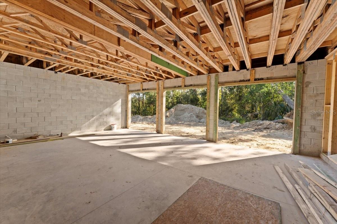
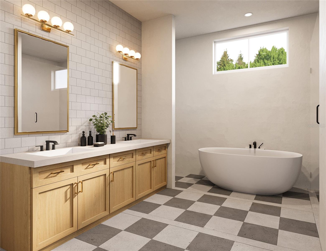
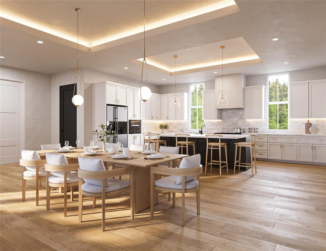
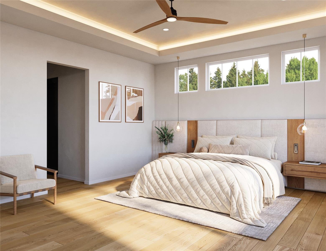
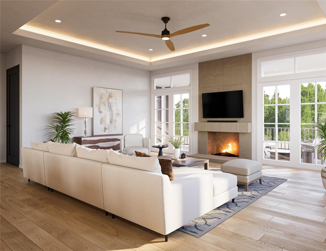
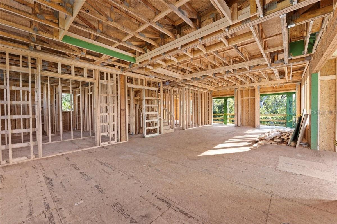
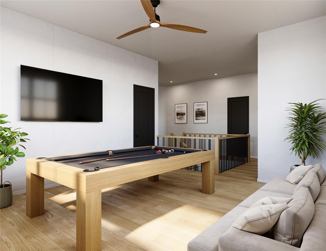
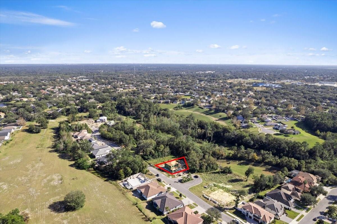
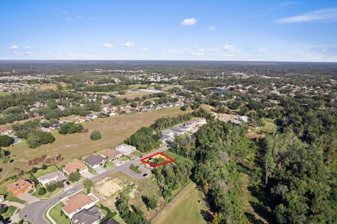
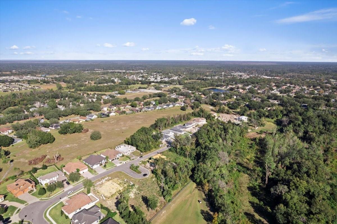
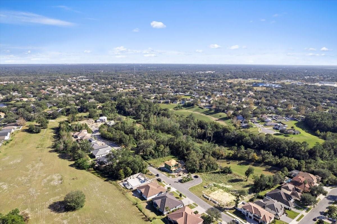
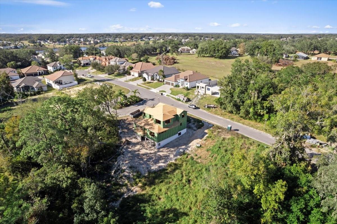
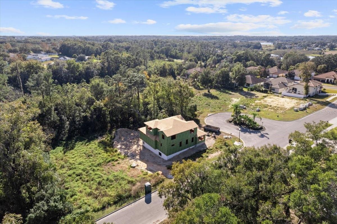
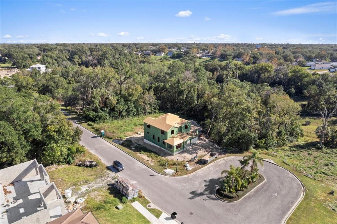
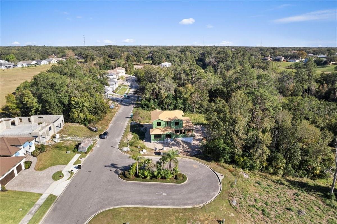
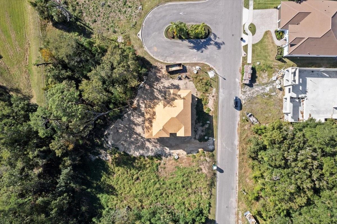
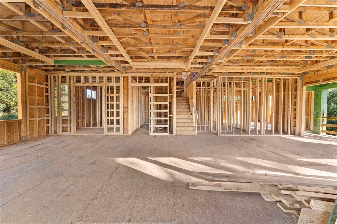
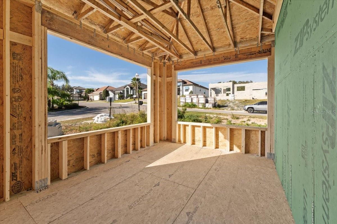
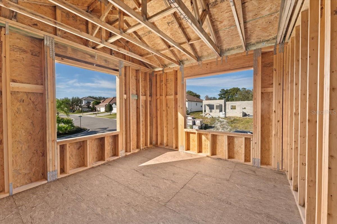
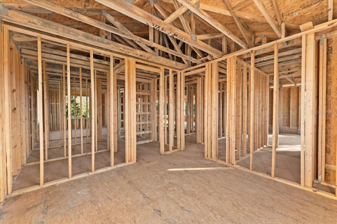
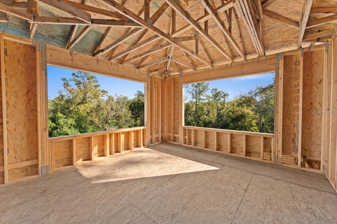
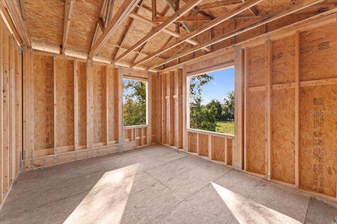
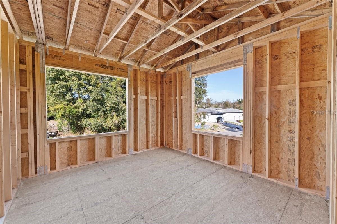
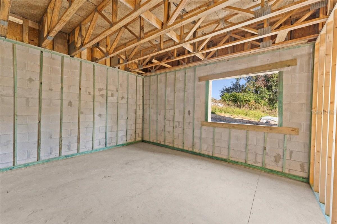
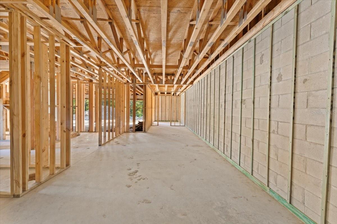
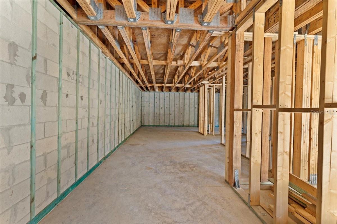
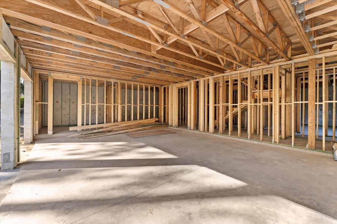
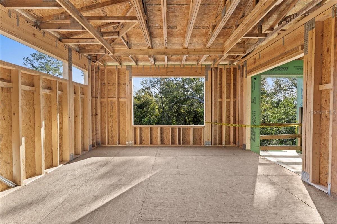
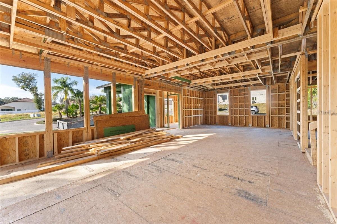
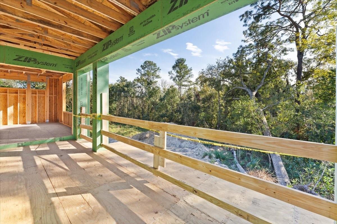
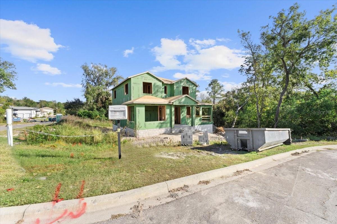
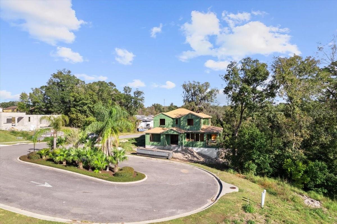
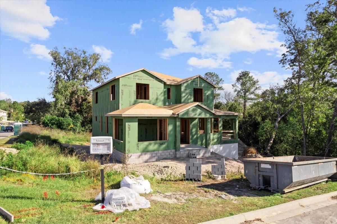
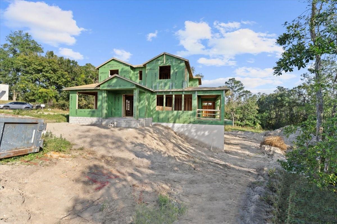
- MLS#: O6264476 ( Residential )
- Street Address: 1309 Errol Green Court
- Viewed: 113
- Price: $1,225,000
- Price sqft: $202
- Waterfront: No
- Year Built: 2025
- Bldg sqft: 6072
- Bedrooms: 5
- Total Baths: 6
- Full Baths: 4
- 1/2 Baths: 2
- Garage / Parking Spaces: 3
- Days On Market: 175
- Additional Information
- Geolocation: 28.7037 / -81.5235
- County: ORANGE
- City: APOPKA
- Zipcode: 32712
- Subdivision: Sanctuary Golf Estates
- Elementary School: Dream Lake Elem
- Middle School: Apopka Middle
- High School: Apopka High
- Provided by: ORLANDO PROPERTY ADVISORS
- Contact: Justin Pekarek
- 407-808-3695

- DMCA Notice
-
DescriptionUnder Construction. READY by End of August, 2025! Welcome to 1309 Errol Green Court, a one of a kind luxury home by Talbot Custom Homes, renowned for their energy efficient and high quality construction in Central Florida. Located in the gated Sanctuary Golf Estates, this 3 level masterpiece offers an incredible 5,019 square feet of air conditioned living space (6,072 total under roof) and sits on a serene .25 acre lot surrounded by conservation tree views. This home stands out as one of the most unique properties in Florida, boasting a rare walk out basement. Built into the hillside with durable poured concrete walls, the basement features a 1 bedroom, 1 bathroom multi generational suite, plumbed for a kitchen upgrade and with a private living spaceideal for extended family or guests. This level also includes a spacious 3 car garage, ensuring plenty of room for vehicles and storage. On the main level, youll find a light filled, open concept living area with designer details throughout. The kitchen showcases quartz countertops, high end cabinetry, and luxury appliances, all seamlessly tied together with a modern aesthetic. The white oak engineered hardwood flooring adds warmth and elegance, while the living space flows out to a cantilevered deck overlooking your private nature preserve. The primary suite is a sanctuary in itself, featuring expansive windows, two walk in closets, and a contemporary spa like bathroom. This floor also includes a dedicated office space, ideal for work from home professionals. The upper level offers even more space for your family with three additional bedrooms, two bathrooms, and a versatile loft. Altogether, this home includes 5 bedrooms, 4 full and 2 half bathrooms, an office, and a loft, providing the perfect blend of luxury and functionality. Talbot Custom Homes & their professional design team has spared no expense in delivering superior finishes and attention to detail. Located less than 30 minutes from Downtown Orlando, this home provides peaceful living with convenient access to the 414 connector, the 429, wekiva state park, shopping, dining, and entertainment. Dont miss your chance to own this brand new luxury custom home, ready by 8/31/25. Contact us today to schedule your private tour and make this exceptional property yours!
Property Location and Similar Properties
All
Similar
Features
Appliances
- Built-In Oven
- Convection Oven
- Cooktop
- Dishwasher
- Disposal
- Gas Water Heater
- Microwave
- Range
- Refrigerator
- Tankless Water Heater
Association Amenities
- Gated
- Park
- Playground
Home Owners Association Fee
- 100.00
Home Owners Association Fee Includes
- Private Road
Association Name
- Sanctuary Golf Estates
Association Phone
- 4077882953
Basement
- Exterior Entry
- Finished
- Interior Entry
Builder Model
- Custom 3-Story Home
Builder Name
- Talbot Custom Homes
Carport Spaces
- 0.00
Close Date
- 0000-00-00
Cooling
- Central Air
- Zoned
Country
- US
Covered Spaces
- 0.00
Exterior Features
- Balcony
- Sidewalk
- Sliding Doors
Flooring
- Carpet
- Hardwood
- Tile
Furnished
- Unfurnished
Garage Spaces
- 3.00
Heating
- Central
- Electric
High School
- Apopka High
Insurance Expense
- 0.00
Interior Features
- Primary Bedroom Main Floor
- Solid Surface Counters
- Walk-In Closet(s)
Legal Description
- SANCTUARY GOLF ESTATES 63/61 LOT 29
Levels
- Three Or More
Living Area
- 5019.00
Lot Features
- Conservation Area
- Corner Lot
- Gentle Sloping
- Oversized Lot
- Sidewalk
- Sloped
Middle School
- Apopka Middle
Area Major
- 32712 - Apopka
Net Operating Income
- 0.00
New Construction Yes / No
- Yes
Occupant Type
- Vacant
Open Parking Spaces
- 0.00
Other Expense
- 0.00
Parcel Number
- 33-20-28-8257-00-290
Parking Features
- Driveway
- Garage Door Opener
- Garage Faces Side
- Basement
Pets Allowed
- Breed Restrictions
- Cats OK
- Dogs OK
- Yes
Possession
- Close Of Escrow
Property Condition
- Under Construction
Property Type
- Residential
Roof
- Shingle
School Elementary
- Dream Lake Elem
Sewer
- Public Sewer
Style
- Custom
Tax Year
- 2024
Township
- 20
Utilities
- BB/HS Internet Available
- Cable Available
- Electricity Available
- Phone Available
- Sewer Available
- Water Available
View
- Park/Greenbelt
- Trees/Woods
Views
- 113
Water Source
- Private
Year Built
- 2025
Zoning Code
- RMF
Disclaimer: All information provided is deemed to be reliable but not guaranteed.
Listing Data ©2025 Greater Fort Lauderdale REALTORS®
Listings provided courtesy of The Hernando County Association of Realtors MLS.
Listing Data ©2025 REALTOR® Association of Citrus County
Listing Data ©2025 Royal Palm Coast Realtor® Association
The information provided by this website is for the personal, non-commercial use of consumers and may not be used for any purpose other than to identify prospective properties consumers may be interested in purchasing.Display of MLS data is usually deemed reliable but is NOT guaranteed accurate.
Datafeed Last updated on June 7, 2025 @ 12:00 am
©2006-2025 brokerIDXsites.com - https://brokerIDXsites.com
Sign Up Now for Free!X
Call Direct: Brokerage Office: Mobile: 352.585.0041
Registration Benefits:
- New Listings & Price Reduction Updates sent directly to your email
- Create Your Own Property Search saved for your return visit.
- "Like" Listings and Create a Favorites List
* NOTICE: By creating your free profile, you authorize us to send you periodic emails about new listings that match your saved searches and related real estate information.If you provide your telephone number, you are giving us permission to call you in response to this request, even if this phone number is in the State and/or National Do Not Call Registry.
Already have an account? Login to your account.

