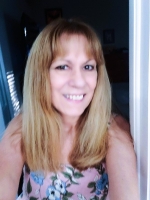
- Lori Ann Bugliaro P.A., REALTOR ®
- Tropic Shores Realty
- Helping My Clients Make the Right Move!
- Mobile: 352.585.0041
- Fax: 888.519.7102
- 352.585.0041
- loribugliaro.realtor@gmail.com
Contact Lori Ann Bugliaro P.A.
Schedule A Showing
Request more information
- Home
- Property Search
- Search results
- 440 Burnham Circle, AUBURNDALE, FL 33823
Property Photos
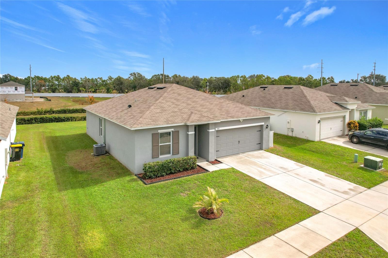

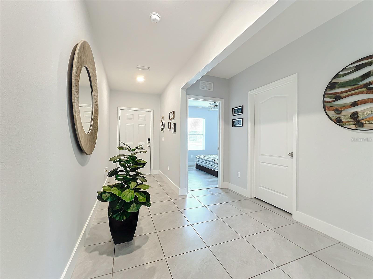
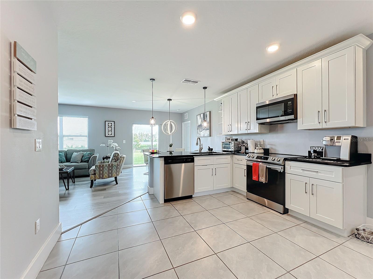
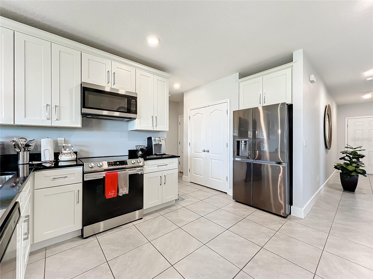
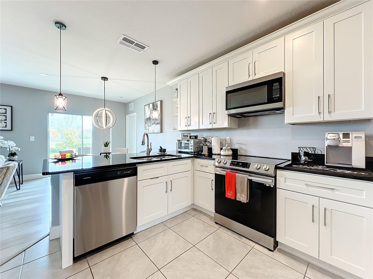
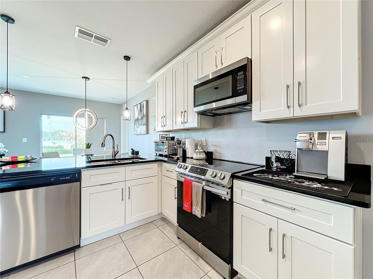
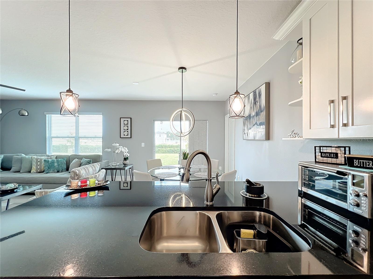
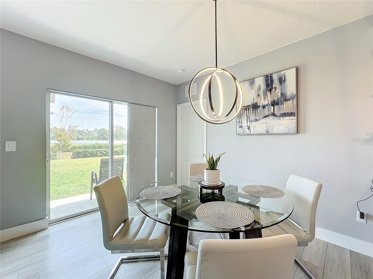
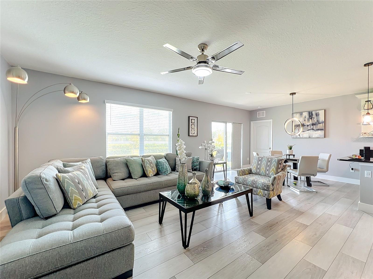
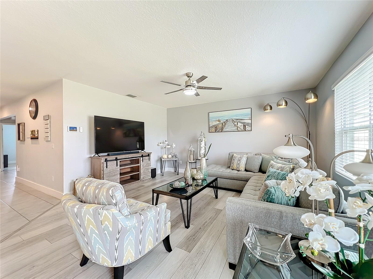
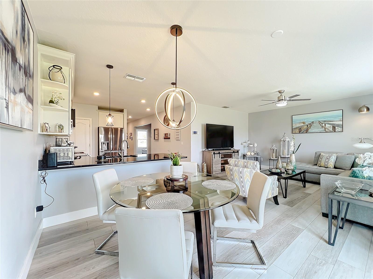
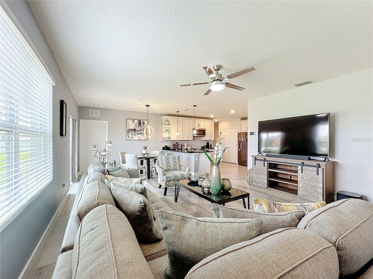
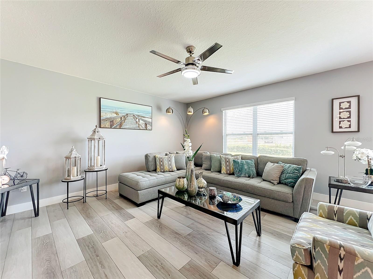
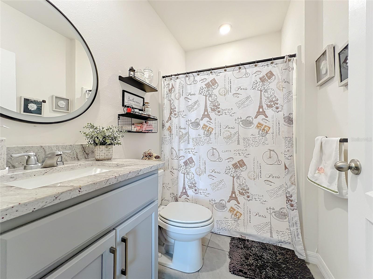
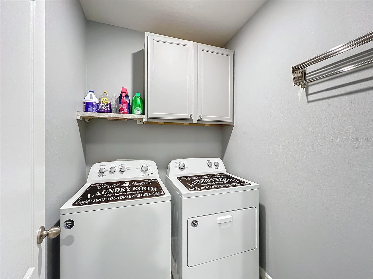
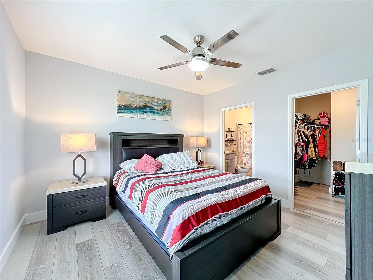
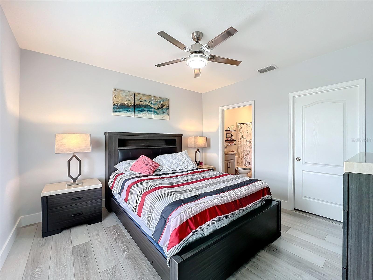
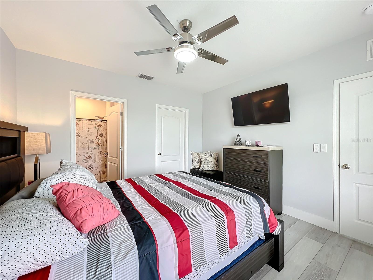
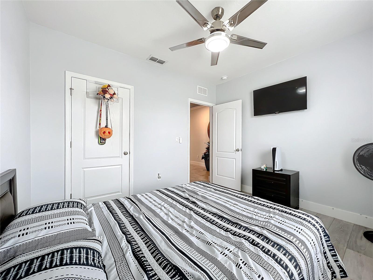
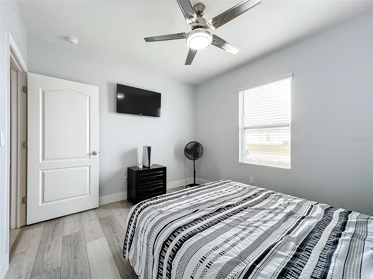
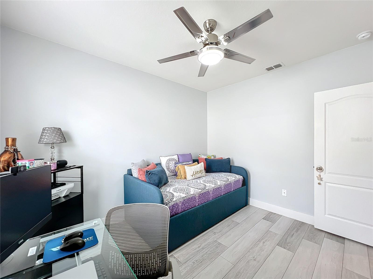
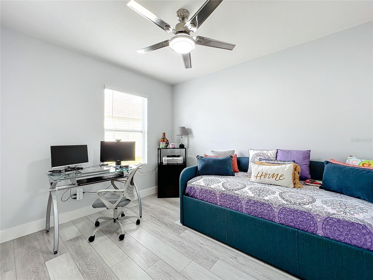
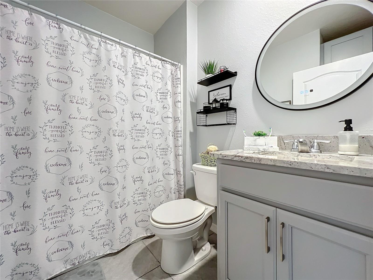
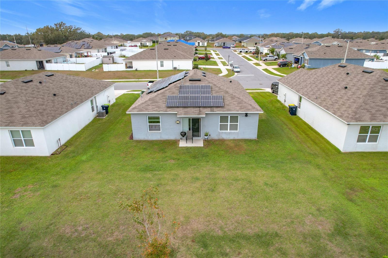
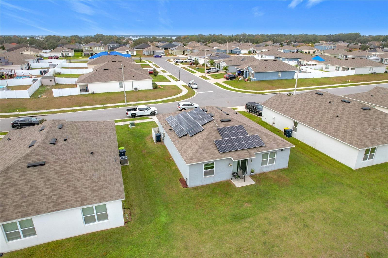
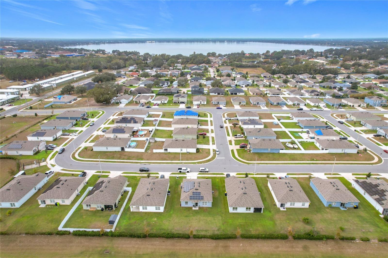
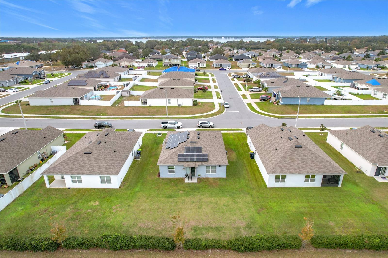
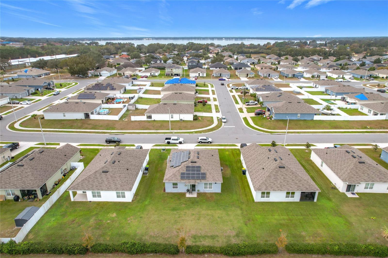
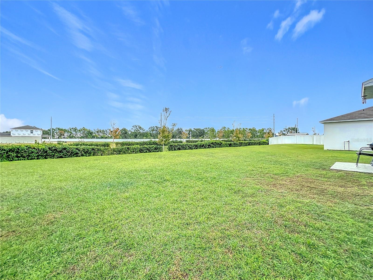
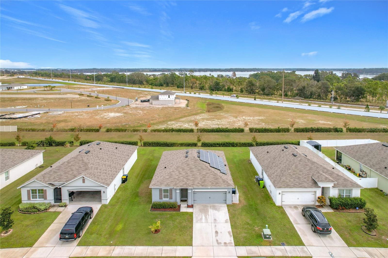
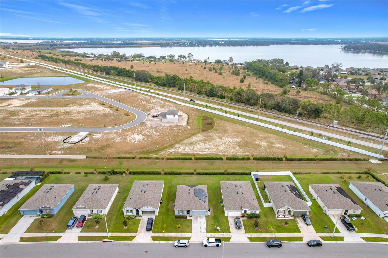
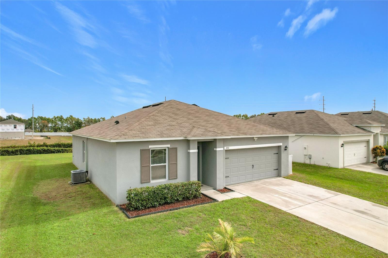
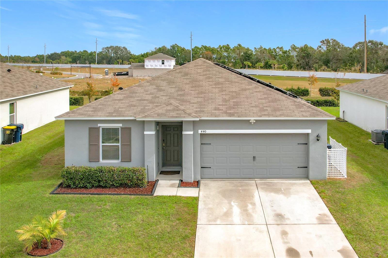
- MLS#: O6267378 ( Residential )
- Street Address: 440 Burnham Circle
- Viewed: 20
- Price: $290,000
- Price sqft: $157
- Waterfront: No
- Year Built: 2020
- Bldg sqft: 1842
- Bedrooms: 3
- Total Baths: 2
- Full Baths: 2
- Garage / Parking Spaces: 2
- Days On Market: 157
- Additional Information
- Geolocation: 28.0786 / -81.7767
- County: POLK
- City: AUBURNDALE
- Zipcode: 33823
- Subdivision: Auburndale Manor
- Provided by: TRUVISION REAL ESTATE LLC
- Contact: Conny Vassallo-Llontop
- 407-271-2470

- DMCA Notice
-
DescriptionWelcome to your dream home in beautiful Auburndale! This immaculate 3 bedroom, 2 bathroom residence is nestled on an oversized lot with no rear neighbors, offering unparalleled privacy and tranquility. Step inside to discover a thoughtfully designed interior featuring ceramic tile and laminated flooring throughout, making for easy maintenance and a modern aesthetic. The kitchen is a chef's delight, boasting elegant 42 inch cabinets that provide ample storage space. Ceiling fans in the living areas ensure year round comfort, while the spacious layout offers plenty of room for relaxation and entertaining. Enjoy the peace and quiet of this prime location, with an expansive backyard perfect for outdoor gatherings or simply unwinding in your own private oasis. Don't miss this opportunity to own a stunning home that combines comfort, style, and a fantastic location. Schedule your showing today!
Property Location and Similar Properties
All
Similar
Features
Appliances
- Dishwasher
- Disposal
- Dryer
- Microwave
- Range
- Refrigerator
- Washer
Home Owners Association Fee
- 185.00
Association Name
- ALAN BUSINESS SOLUTION
Carport Spaces
- 0.00
Close Date
- 0000-00-00
Cooling
- Central Air
Country
- US
Covered Spaces
- 0.00
Exterior Features
- Irrigation System
Flooring
- Ceramic Tile
- Laminate
Garage Spaces
- 2.00
Heating
- Central
Insurance Expense
- 0.00
Interior Features
- Ceiling Fans(s)
- Eat-in Kitchen
- Kitchen/Family Room Combo
- Living Room/Dining Room Combo
- Open Floorplan
- Walk-In Closet(s)
Legal Description
- AUBURNDALE MANOR PB 174 PGS 7-8 LOT 31
Levels
- One
Living Area
- 1405.00
Area Major
- 33823 - Auburndale
Net Operating Income
- 0.00
Occupant Type
- Owner
Open Parking Spaces
- 0.00
Other Expense
- 0.00
Parcel Number
- 25-28-02-311535-000310
Pets Allowed
- Yes
Property Type
- Residential
Roof
- Shingle
Sewer
- Public Sewer
Tax Year
- 2023
Township
- 28
Utilities
- Electricity Available
Views
- 20
Virtual Tour Url
- https://www.propertypanorama.com/instaview/stellar/O6267378
Water Source
- None
Year Built
- 2020
Disclaimer: All information provided is deemed to be reliable but not guaranteed.
Listing Data ©2025 Greater Fort Lauderdale REALTORS®
Listings provided courtesy of The Hernando County Association of Realtors MLS.
Listing Data ©2025 REALTOR® Association of Citrus County
Listing Data ©2025 Royal Palm Coast Realtor® Association
The information provided by this website is for the personal, non-commercial use of consumers and may not be used for any purpose other than to identify prospective properties consumers may be interested in purchasing.Display of MLS data is usually deemed reliable but is NOT guaranteed accurate.
Datafeed Last updated on June 6, 2025 @ 12:00 am
©2006-2025 brokerIDXsites.com - https://brokerIDXsites.com
Sign Up Now for Free!X
Call Direct: Brokerage Office: Mobile: 352.585.0041
Registration Benefits:
- New Listings & Price Reduction Updates sent directly to your email
- Create Your Own Property Search saved for your return visit.
- "Like" Listings and Create a Favorites List
* NOTICE: By creating your free profile, you authorize us to send you periodic emails about new listings that match your saved searches and related real estate information.If you provide your telephone number, you are giving us permission to call you in response to this request, even if this phone number is in the State and/or National Do Not Call Registry.
Already have an account? Login to your account.

