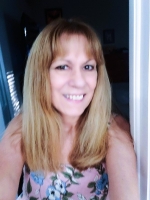
- Lori Ann Bugliaro P.A., REALTOR ®
- Tropic Shores Realty
- Helping My Clients Make the Right Move!
- Mobile: 352.585.0041
- Fax: 888.519.7102
- 352.585.0041
- loribugliaro.realtor@gmail.com
Contact Lori Ann Bugliaro P.A.
Schedule A Showing
Request more information
- Home
- Property Search
- Search results
- 3929 Corrine Drive, ORLANDO, FL 32814
Property Photos
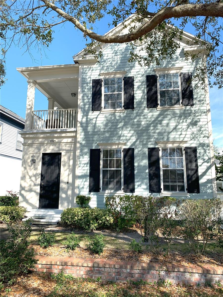

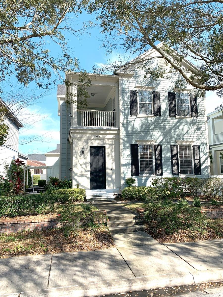
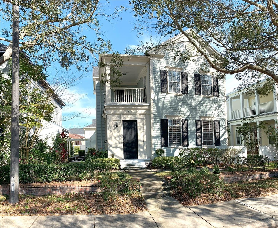
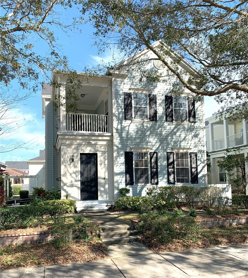
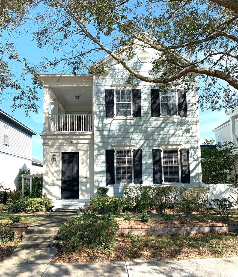
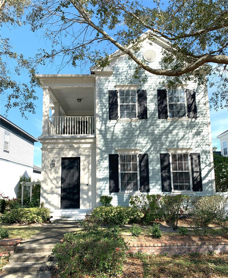
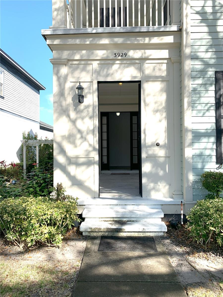
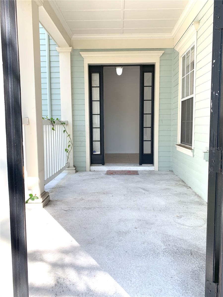
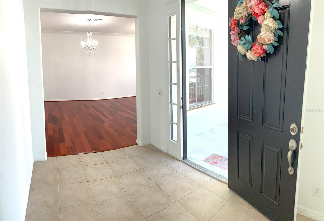
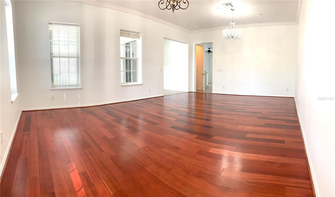
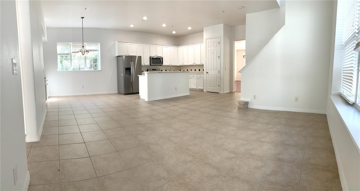
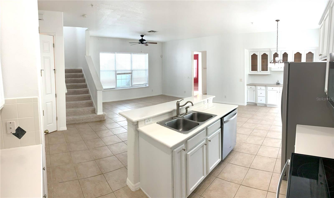
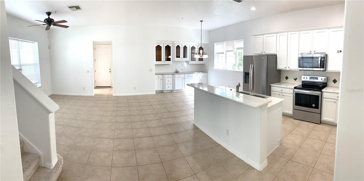
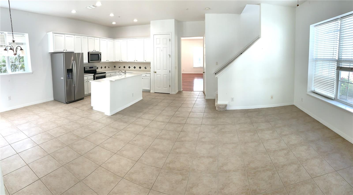
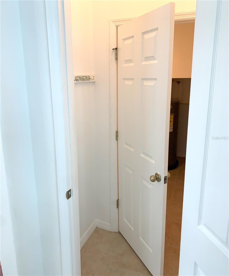
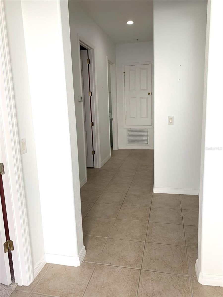
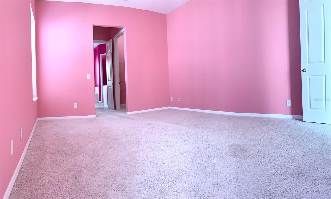
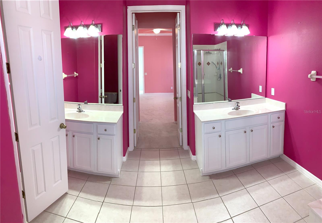
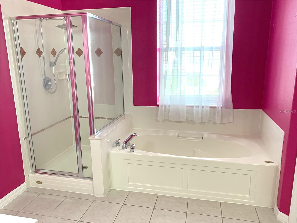
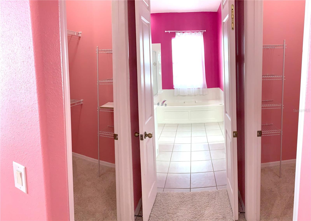
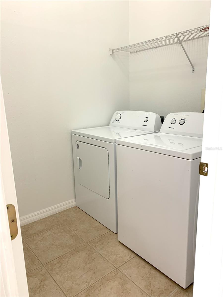
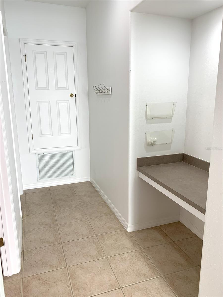
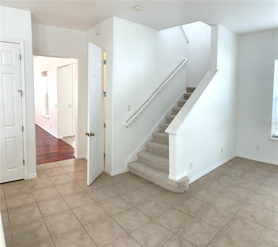
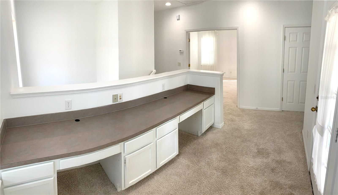
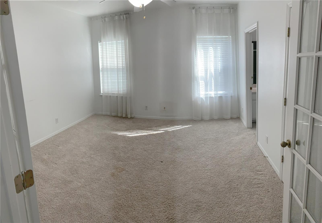
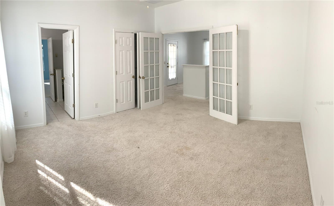
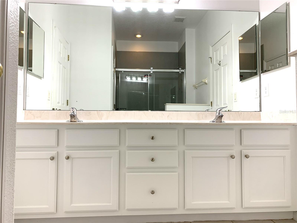
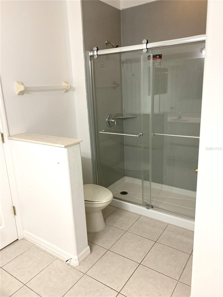
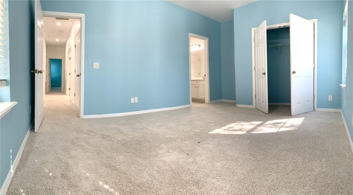
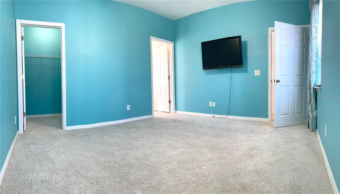
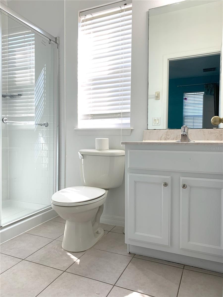
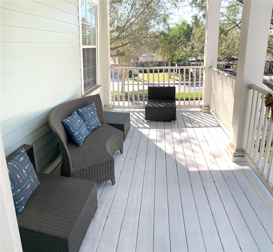
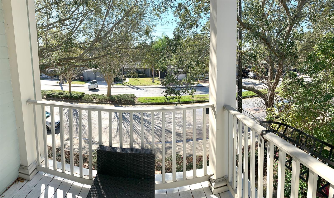
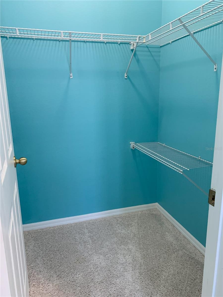
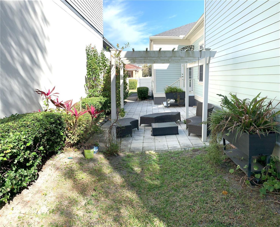
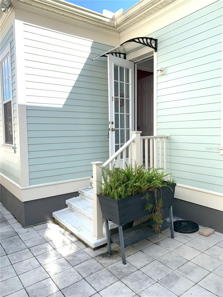
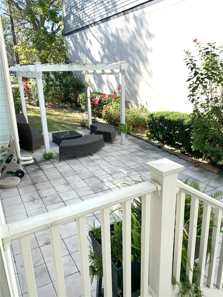
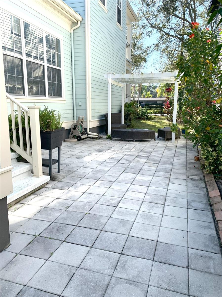
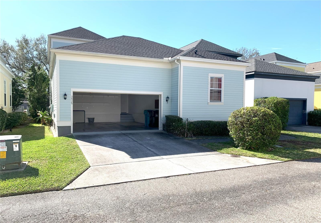
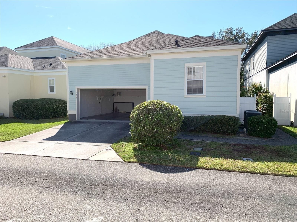
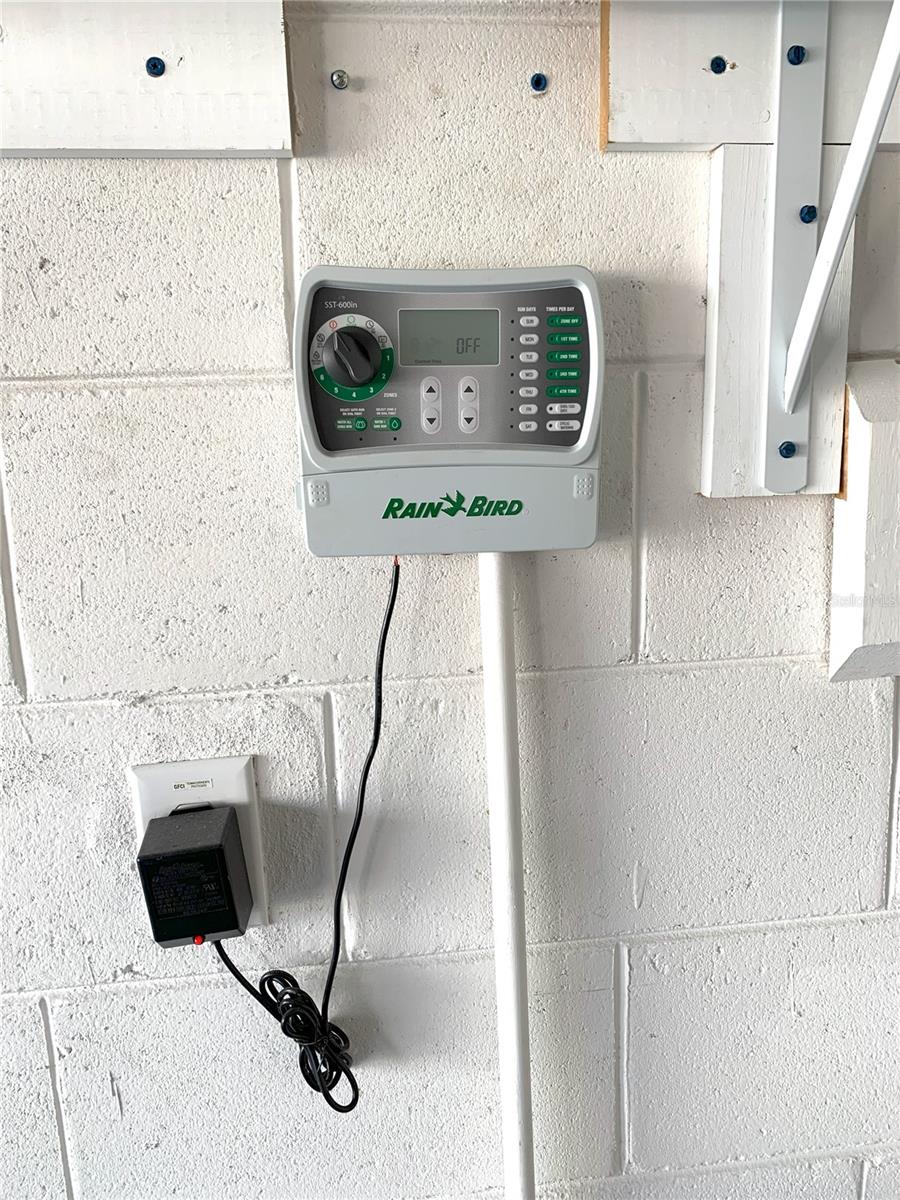
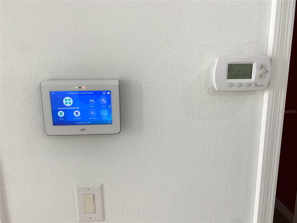
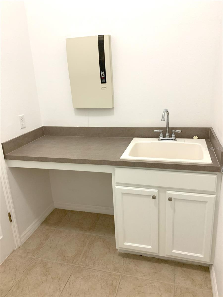
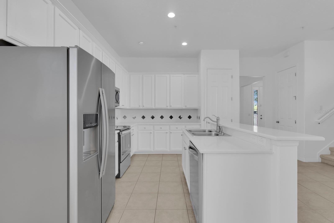
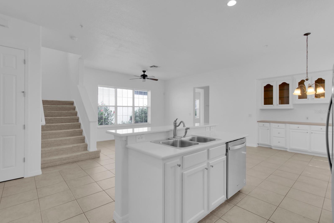
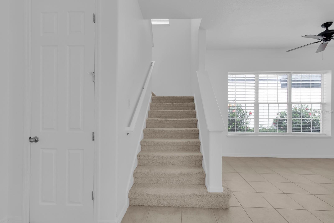
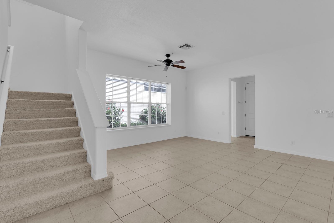
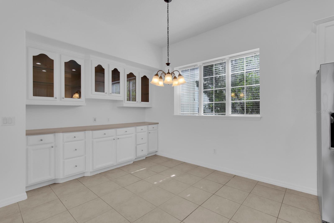
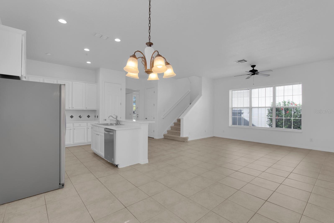
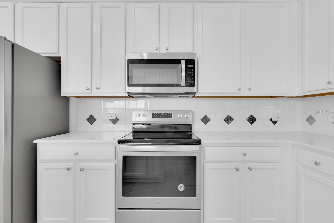
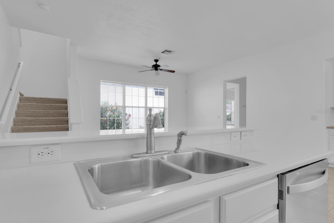
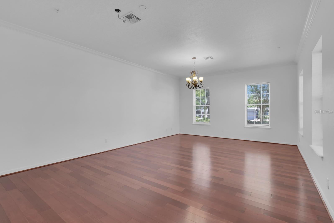
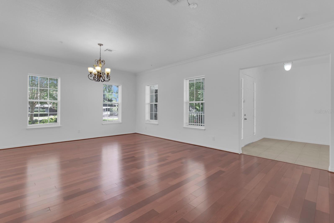
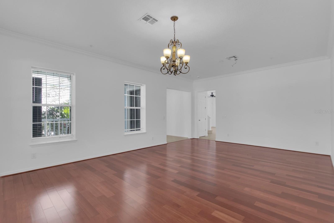
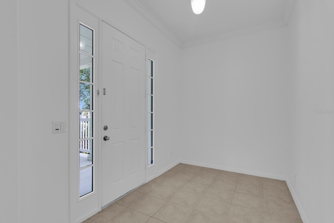
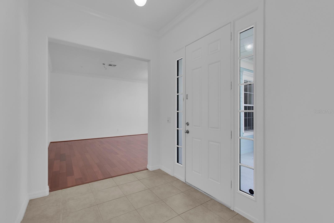
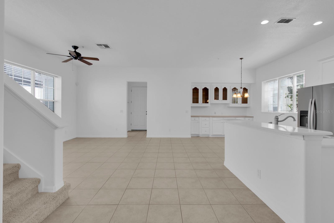
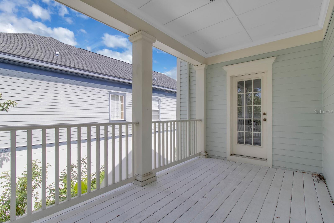
- MLS#: O6267783 ( Residential )
- Street Address: 3929 Corrine Drive
- Viewed: 118
- Price: $990,000
- Price sqft: $266
- Waterfront: No
- Year Built: 2004
- Bldg sqft: 3717
- Bedrooms: 4
- Total Baths: 4
- Full Baths: 3
- 1/2 Baths: 1
- Garage / Parking Spaces: 2
- Days On Market: 287
- Additional Information
- Geolocation: 28.5682 / -81.3366
- County: ORANGE
- City: ORLANDO
- Zipcode: 32814
- Subdivision: Baldwin Park
- Provided by: JC FLORIDA REALTY LLC
- Contact: Cheryl Rozanski
- 407-240-3719

- DMCA Notice
-
DescriptionThis non owner occupied Charleston style Cambridge home delivers timeless curb appeal and modern functionality in the heart of Baldwin Park. The charming front porch overlooks beautifully manicured front and side yards, setting the tone for a bright and inviting interior. Inside, engineered hardwood floors carry through an expansive great room designed for both entertaining and everyday living. The open kitchen features brand new stainless steel appliances, a spacious refrigerator, a dry bar, and a cozy breakfast nook with adjacent lounge area. The downstairs primary suite boasts coffered ceilings, two walk in closets, and a spa like bathroom with jacuzzi tub, separate shower, and dual vanities. A dedicated laundry room is also conveniently located on the main floor. Upstairs, three additional bedrooms each offer privacy and comfort. French doors open to a flexible space perfect for a fourth bedroom, home theater, or bonus room. Built in desks create a practical setup for remote work or study. An oversized garage provides ample storage space for vehicles and recreational gear, and there is plenty of street parking available as well. Set within Baldwin Park, residents enjoy access to scenic lakes, walkable paths, top rated schools, local dining, shopping, and proximity to major hospitals and airports. Whether you're searching for a personal residence or investment opportunity, this home is one of the most compelling price per square foot values in Baldwin Park.
Property Location and Similar Properties
All
Similar
Features
Appliances
- Cooktop
- Dishwasher
- Dryer
- Microwave
- Range
- Refrigerator
- Washer
Association Amenities
- Fitness Center
- Park
- Playground
- Pool
Home Owners Association Fee
- 550.50
Association Name
- STACEY FRYREAR
Association Phone
- 407-788-6700
Carport Spaces
- 0.00
Close Date
- 0000-00-00
Cooling
- Central Air
Country
- US
Covered Spaces
- 0.00
Exterior Features
- Balcony
- Courtyard
- Rain Gutters
- Sidewalk
Flooring
- Carpet
- Ceramic Tile
- Wood
Furnished
- Unfurnished
Garage Spaces
- 2.00
Heating
- Central
- Electric
Insurance Expense
- 0.00
Interior Features
- Ceiling Fans(s)
- Crown Molding
- Kitchen/Family Room Combo
- Living Room/Dining Room Combo
- Open Floorplan
- Primary Bedroom Main Floor
- Solid Surface Counters
- Stone Counters
- Thermostat
- Walk-In Closet(s)
Legal Description
- BALDWIN PARK UNIT 4 54/86 LOT 784
Levels
- Two
Living Area
- 2965.00
Lot Features
- Historic District
- In County
- Landscaped
- Level
- Near Public Transit
- Sidewalk
- Street One Way
- Paved
Area Major
- 32814 - Orlando
Net Operating Income
- 0.00
Occupant Type
- Vacant
Open Parking Spaces
- 0.00
Other Expense
- 0.00
Parcel Number
- 17-22-30-0524-07-840
Parking Features
- Garage Door Opener
- Garage Faces Rear
- On Street
Pets Allowed
- Breed Restrictions
- Dogs OK
- Number Limit
Property Condition
- Completed
Property Type
- Residential
Roof
- Shingle
Sewer
- Public Sewer
Style
- Colonial
- Courtyard
- Florida
- Patio Home
Tax Year
- 2024
Township
- 22
Utilities
- BB/HS Internet Available
- Sewer Connected
View
- Garden
Views
- 118
Virtual Tour Url
- https://www.propertypanorama.com/instaview/stellar/O6267783
Water Source
- Public
Year Built
- 2004
Zoning Code
- PD
Disclaimer: All information provided is deemed to be reliable but not guaranteed.
Listing Data ©2025 Greater Fort Lauderdale REALTORS®
Listings provided courtesy of The Hernando County Association of Realtors MLS.
Listing Data ©2025 REALTOR® Association of Citrus County
Listing Data ©2025 Royal Palm Coast Realtor® Association
The information provided by this website is for the personal, non-commercial use of consumers and may not be used for any purpose other than to identify prospective properties consumers may be interested in purchasing.Display of MLS data is usually deemed reliable but is NOT guaranteed accurate.
Datafeed Last updated on November 6, 2025 @ 12:00 am
©2006-2025 brokerIDXsites.com - https://brokerIDXsites.com
Sign Up Now for Free!X
Call Direct: Brokerage Office: Mobile: 352.585.0041
Registration Benefits:
- New Listings & Price Reduction Updates sent directly to your email
- Create Your Own Property Search saved for your return visit.
- "Like" Listings and Create a Favorites List
* NOTICE: By creating your free profile, you authorize us to send you periodic emails about new listings that match your saved searches and related real estate information.If you provide your telephone number, you are giving us permission to call you in response to this request, even if this phone number is in the State and/or National Do Not Call Registry.
Already have an account? Login to your account.

