
- Lori Ann Bugliaro P.A., REALTOR ®
- Tropic Shores Realty
- Helping My Clients Make the Right Move!
- Mobile: 352.585.0041
- Fax: 888.519.7102
- 352.585.0041
- loribugliaro.realtor@gmail.com
Contact Lori Ann Bugliaro P.A.
Schedule A Showing
Request more information
- Home
- Property Search
- Search results
- 3017 34th St Sw, LEHIGH ACRES, FL 33976
Property Photos
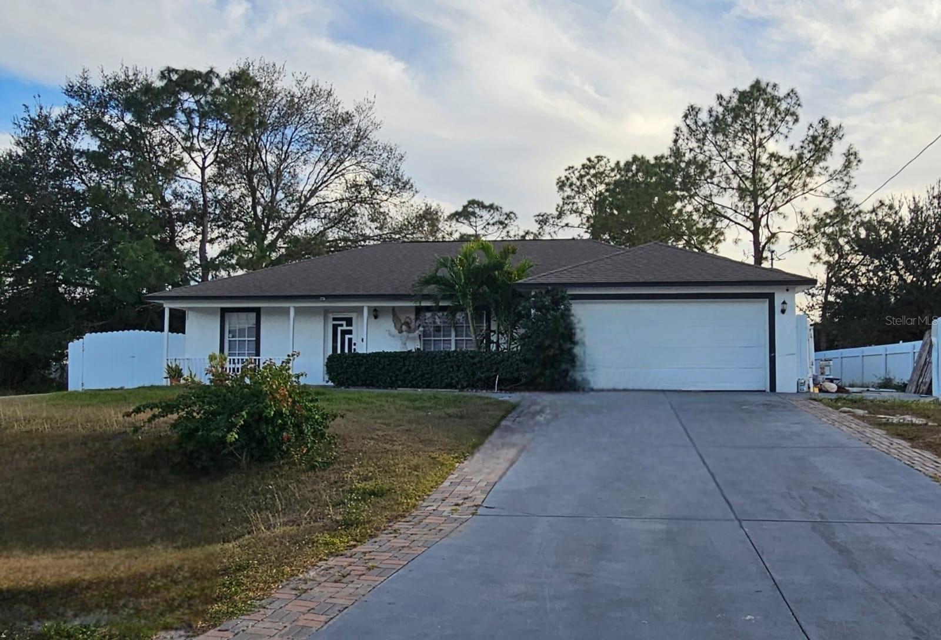

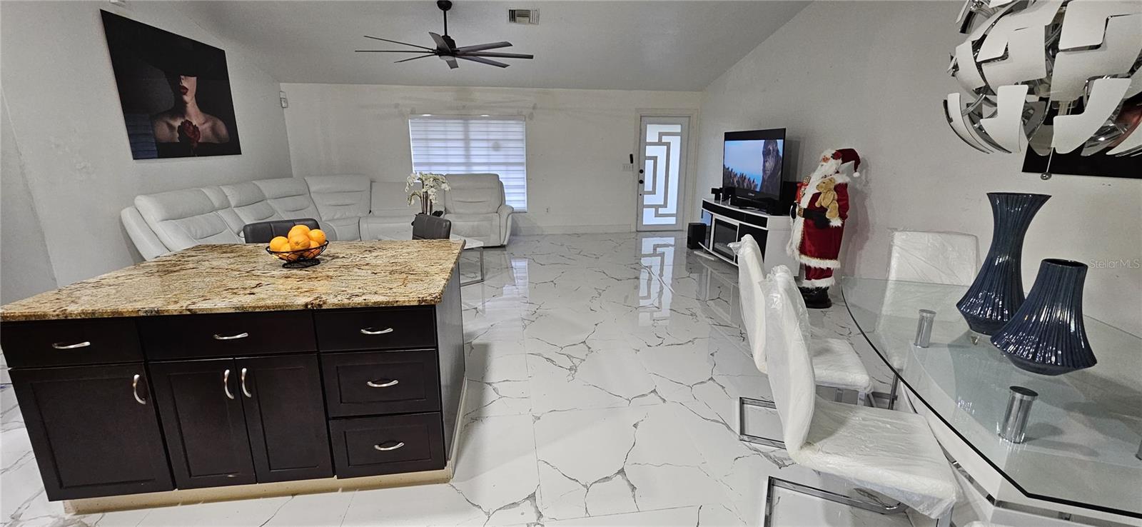
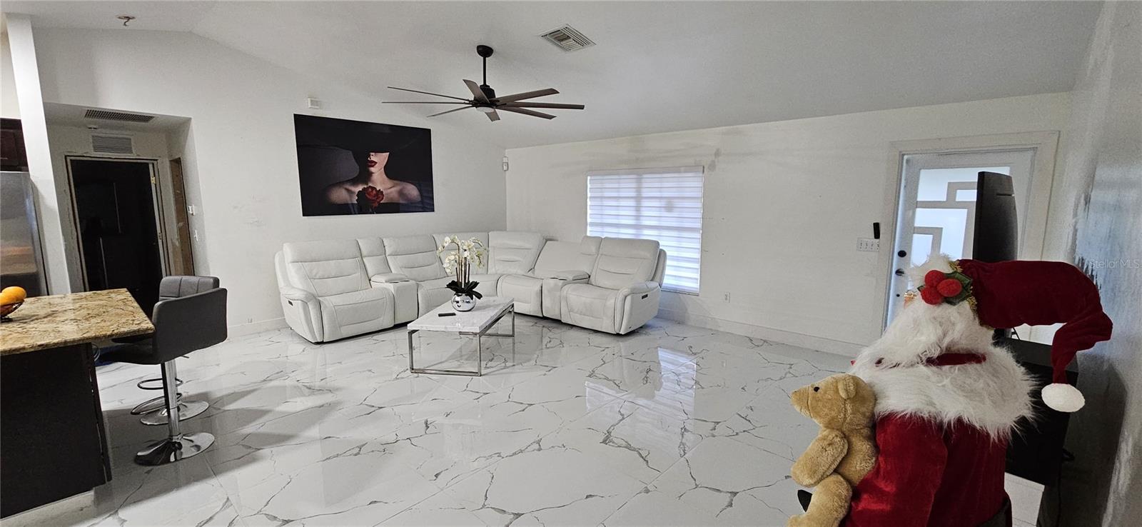
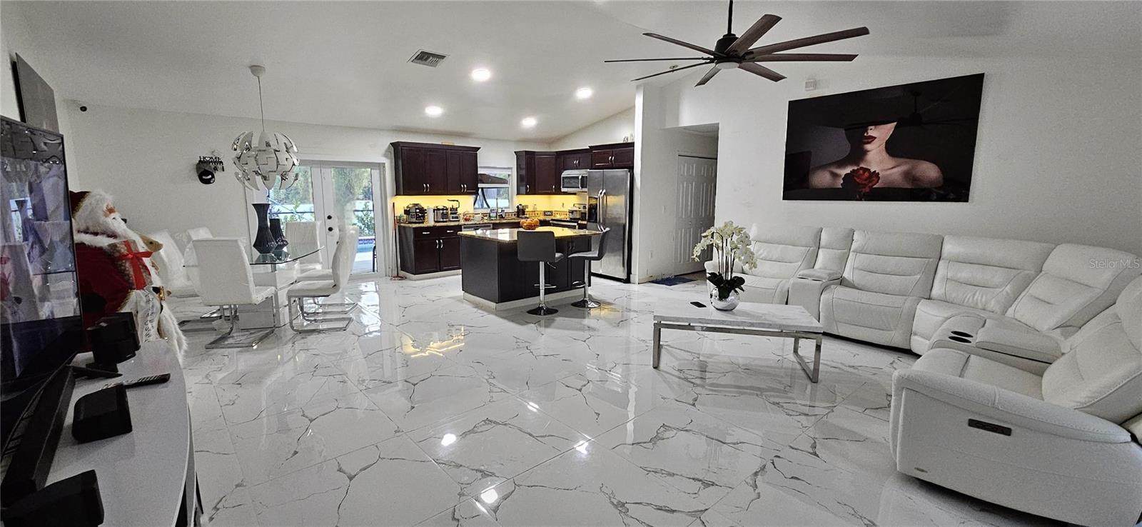
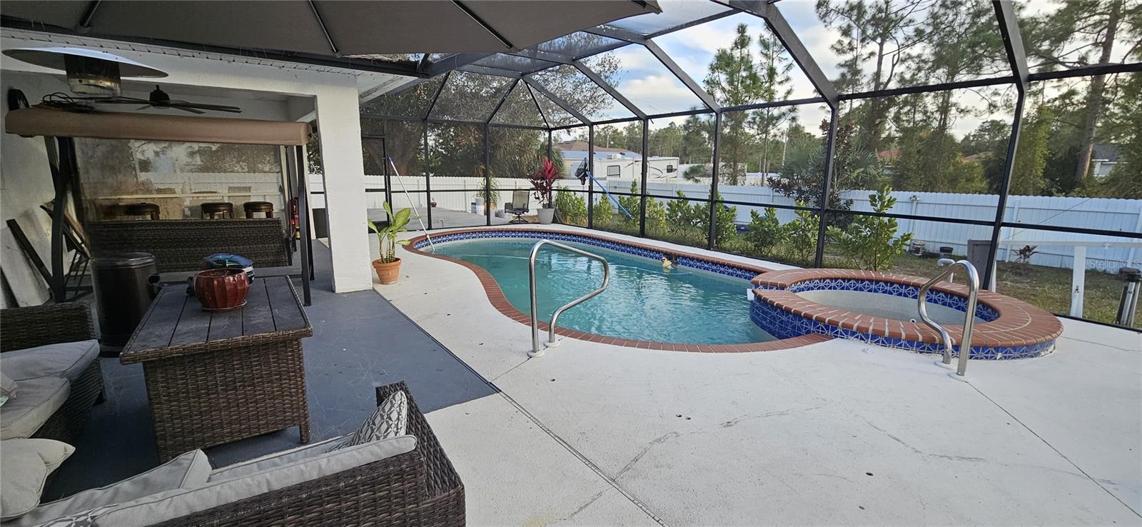
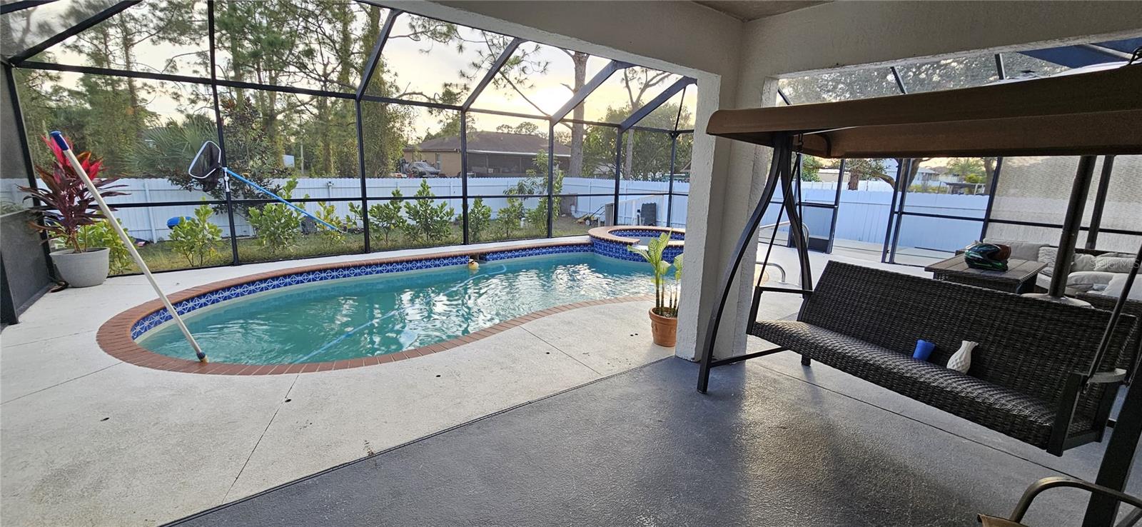























Reduced
- MLS#: O6269010 ( Residential )
- Street Address: 3017 34th St Sw
- Viewed: 41
- Price: $403,900
- Price sqft: $228
- Waterfront: No
- Year Built: 2003
- Bldg sqft: 1769
- Bedrooms: 3
- Total Baths: 2
- Full Baths: 2
- Garage / Parking Spaces: 2
- Days On Market: 151
- Additional Information
- Geolocation: 26.5819 / -81.6758
- County: LEE
- City: LEHIGH ACRES
- Zipcode: 33976
- Subdivision: Lehigh Acres
- Elementary School: G. Weaver Hipps
- Middle School: Lehigh Acres Middle School
- High School: Lehigh Acres High School
- Provided by: AHS REALTY INVESTMENTS LLC
- Contact: Pedro Alonso
- 407-590-1787

- DMCA Notice
-
DescriptionBeautiful completely Remodeled Single Family Home with Upgrades Throughout! This Updated 3 bedroom, 2 bathroom home offers an open floor plan perfect for modern living. Home additionally has fully renovated bathrooms, Expansive Outdoor Area with a swimming pool, perfect for entertaining or relaxing oversized lot, providing plenty of space for outdoor activities and privacy The property has no HOA, offering greater flexibility and freedom, and features one additional driveway for access to park family vehicle, RV or boat. The propertys renovation are completed and ready to move in. Feel free to contact me with any questions or if want to visit. Additional added features can be made available to be added to the property for the future owner.
Property Location and Similar Properties
All
Similar
Features
Appliances
- Cooktop
- Dishwasher
- Disposal
- Electric Water Heater
- Refrigerator
Home Owners Association Fee
- 0.00
Carport Spaces
- 0.00
Close Date
- 0000-00-00
Cooling
- Central Air
Country
- US
Covered Spaces
- 0.00
Exterior Features
- Balcony
- Private Mailbox
Fencing
- Fenced
Flooring
- Ceramic Tile
- Tile
Garage Spaces
- 2.00
Heating
- Central
High School
- Lehigh Acres High School
Insurance Expense
- 0.00
Interior Features
- Ceiling Fans(s)
- Open Floorplan
- Thermostat
Legal Description
- LEHIGH ACRES UNIT 1 BLK 8 PB 15 PG 98 LOT 8
Levels
- One
Living Area
- 1409.00
Middle School
- Lehigh Acres Middle School
Area Major
- 33976 - Lehigh Acres
Net Operating Income
- 0.00
Occupant Type
- Vacant
Open Parking Spaces
- 0.00
Other Expense
- 0.00
Parcel Number
- 12-45-26-01-00008.0080
Parking Features
- Converted Garage
- Garage Door Opener
- RV Access/Parking
Pool Features
- In Ground
- Screen Enclosure
Property Condition
- Fixer
Property Type
- Residential
Roof
- Shingle
School Elementary
- G. Weaver Hipps
Sewer
- Septic Tank
Tax Year
- 2024
Township
- 45
Utilities
- Cable Available
- Electricity Available
View
- Garden
- Pool
- Trees/Woods
Views
- 41
Water Source
- Well
Year Built
- 2003
Zoning Code
- RESIDENTIA
Disclaimer: All information provided is deemed to be reliable but not guaranteed.
Listing Data ©2025 Greater Fort Lauderdale REALTORS®
Listings provided courtesy of The Hernando County Association of Realtors MLS.
Listing Data ©2025 REALTOR® Association of Citrus County
Listing Data ©2025 Royal Palm Coast Realtor® Association
The information provided by this website is for the personal, non-commercial use of consumers and may not be used for any purpose other than to identify prospective properties consumers may be interested in purchasing.Display of MLS data is usually deemed reliable but is NOT guaranteed accurate.
Datafeed Last updated on June 7, 2025 @ 12:00 am
©2006-2025 brokerIDXsites.com - https://brokerIDXsites.com
Sign Up Now for Free!X
Call Direct: Brokerage Office: Mobile: 352.585.0041
Registration Benefits:
- New Listings & Price Reduction Updates sent directly to your email
- Create Your Own Property Search saved for your return visit.
- "Like" Listings and Create a Favorites List
* NOTICE: By creating your free profile, you authorize us to send you periodic emails about new listings that match your saved searches and related real estate information.If you provide your telephone number, you are giving us permission to call you in response to this request, even if this phone number is in the State and/or National Do Not Call Registry.
Already have an account? Login to your account.

