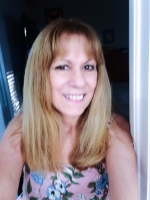
- Lori Ann Bugliaro P.A., REALTOR ®
- Tropic Shores Realty
- Helping My Clients Make the Right Move!
- Mobile: 352.585.0041
- Fax: 888.519.7102
- 352.585.0041
- loribugliaro.realtor@gmail.com
Contact Lori Ann Bugliaro P.A.
Schedule A Showing
Request more information
- Home
- Property Search
- Search results
- 4032 Prairie Reserve Boulevard, ORLANDO, FL 32824
Property Photos
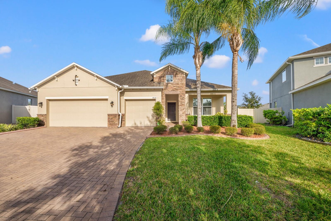

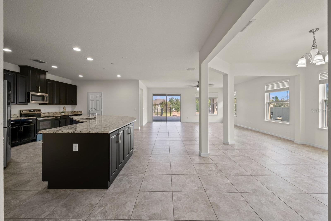
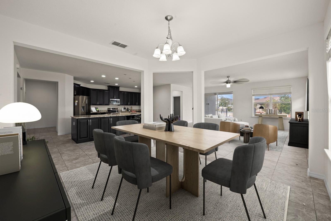
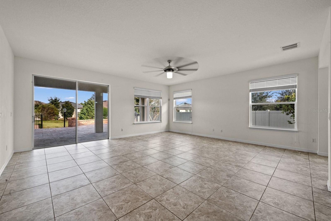
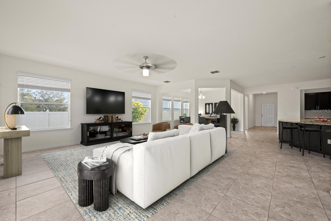
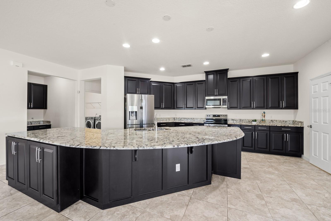
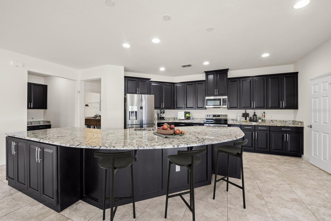
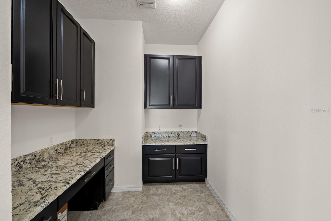
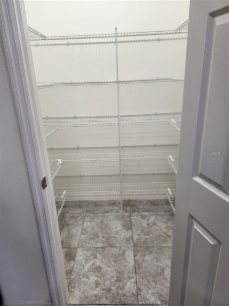
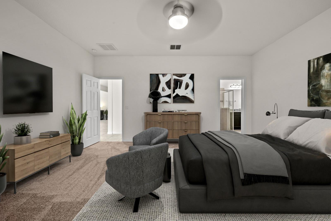
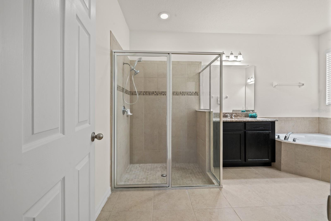
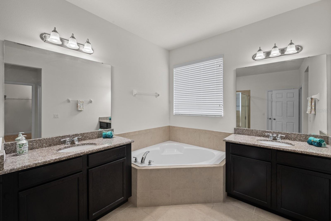
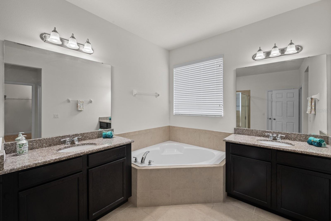
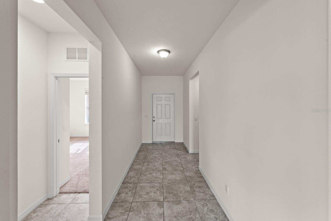
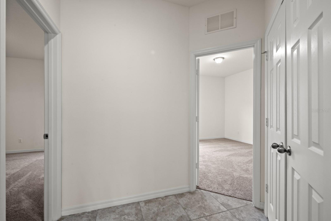
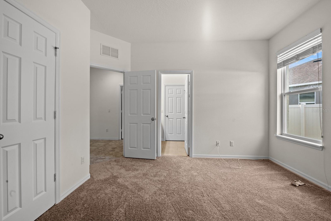
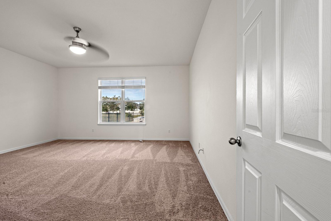
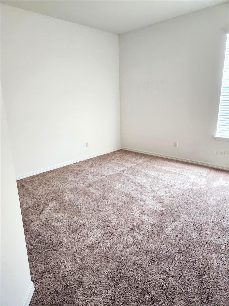
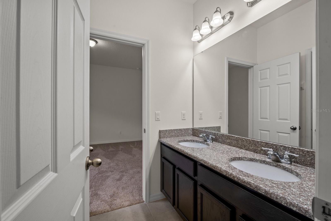
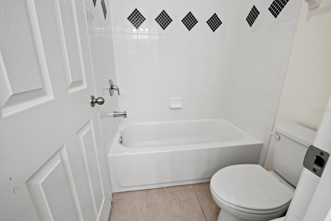
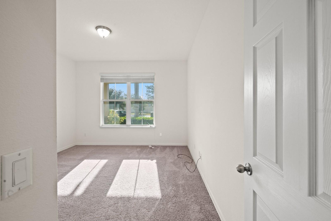
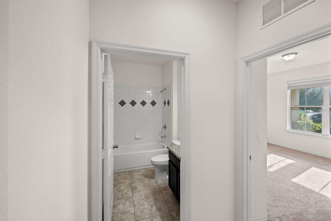
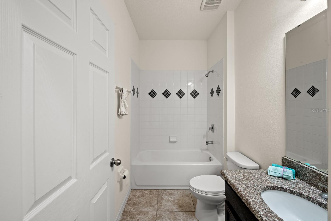
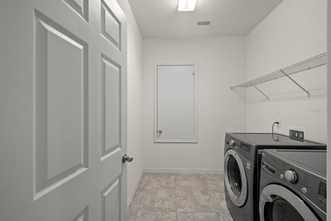
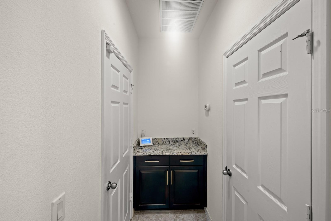
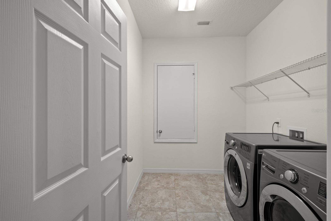
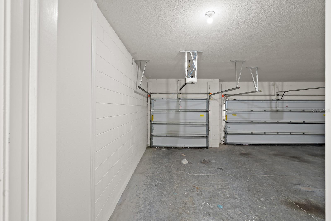
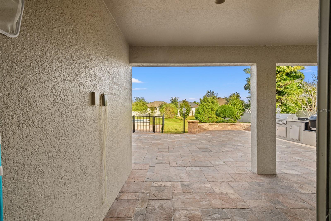
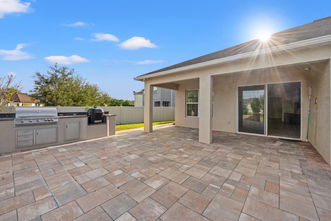
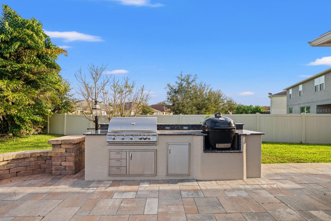
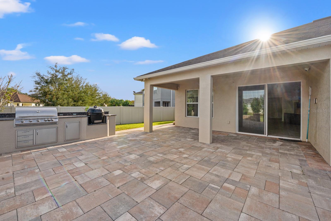
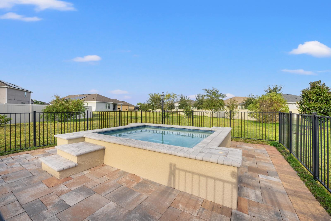
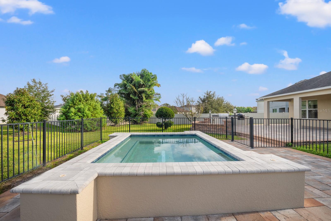
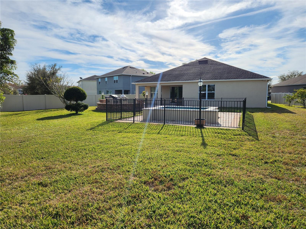
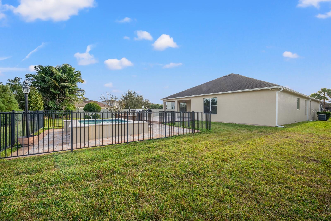
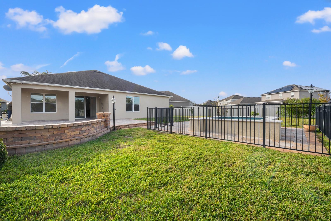
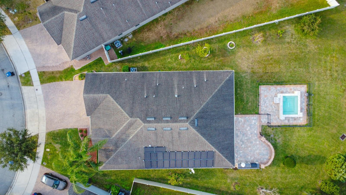
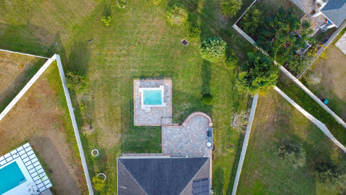
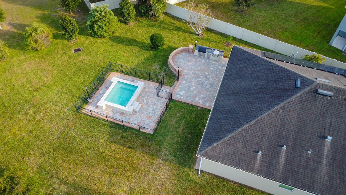
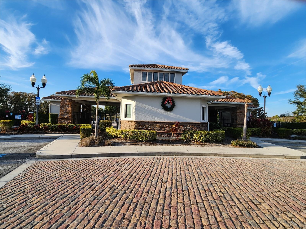
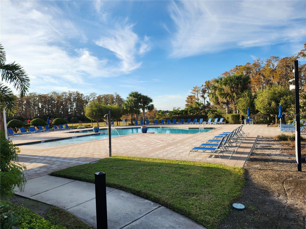
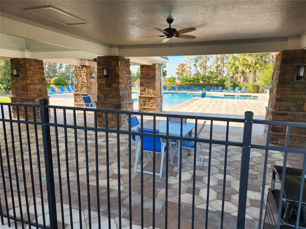
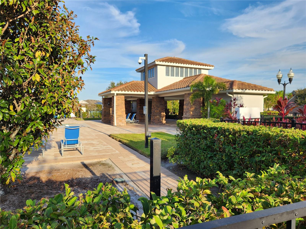
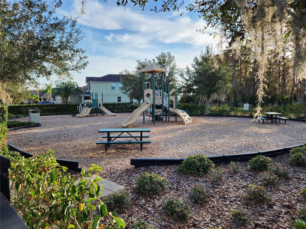
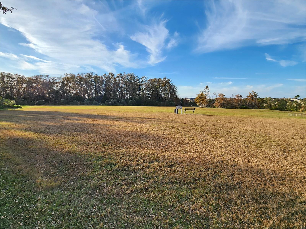
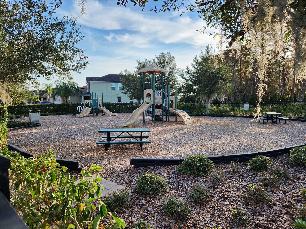
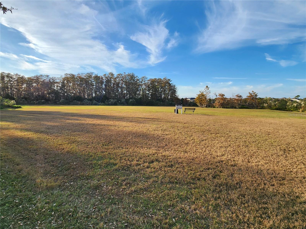
- MLS#: O6269406 ( Residential )
- Street Address: 4032 Prairie Reserve Boulevard
- Viewed: 84
- Price: $665,000
- Price sqft: $180
- Waterfront: No
- Year Built: 2015
- Bldg sqft: 3688
- Bedrooms: 4
- Total Baths: 3
- Full Baths: 3
- Garage / Parking Spaces: 3
- Days On Market: 301
- Additional Information
- Geolocation: 28.3895 / -81.3388
- County: ORANGE
- City: ORLANDO
- Zipcode: 32824
- Subdivision: Reserve At Sawgrass
- Provided by: HOMELUI REALTY
- Contact: Luis Garcia
- 321-276-6980

- DMCA Notice
-
DescriptionOne or more photo(s) has been virtually staged. Are you looking for a Home with a large yard for fruit trees, vegetables & flower garden? how about for your pet. Are you looking for a big patio with a grilling station and a Spa to entertain Family & friends?, This is it, come take a look. It came back to the market due to Buyer's failure to get financing. With 4 Bedrooms, 3 Bathrooms & office nook, this 2,823 square feet of living space on a generous 0.39 acre lot, combines modern comfort with a serene outdoor oasis including a fenced large outdoor Spa. Inside, enjoy an open floor plan ideal for entertaining or everyday living. Tile flooring flows seamlessly through the common areas and wet spaces, offering both style and durability. All bedrooms feature brand new plush carpeting, adding warmth and comfort to your private retreats. Step outside and discover your personal paradise. The expansive patio boasts an oversized Spa for outdoor gatherings and a built in grilling and smoking station, perfect for hosting family and friends. The backyard also features an assortment of fruit trees. The Solar Panels, which are owned, will provide saving in your home expenses. Situated near the Medical City development in Lake Nona, this home places you close to cutting edge healthcare, research, and education facilities. The Orlando International Airport is just minutes away, making travel a breeze. Youll also enjoy proximity to premier retail shops, grocery stores, a variety of restaurants, and world class sports venues. This home is a rare find with features that cater to both indoor luxury and outdoor enjoyment.
Property Location and Similar Properties
All
Similar
Features
Appliances
- Dishwasher
- Disposal
- Dryer
- Electric Water Heater
- Microwave
- Range
- Refrigerator
- Washer
Home Owners Association Fee
- 210.00
Home Owners Association Fee Includes
- Maintenance Grounds
- Pool
Association Name
- Artemis Lifestyles Services
Association Phone
- 407 705 2190
Carport Spaces
- 0.00
Close Date
- 0000-00-00
Cooling
- Central Air
Country
- US
Covered Spaces
- 0.00
Exterior Features
- Garden
- Lighting
- Outdoor Grill
- Rain Gutters
- Sidewalk
- Sliding Doors
Flooring
- Carpet
- Ceramic Tile
Garage Spaces
- 3.00
Heating
- Central
- Electric
Insurance Expense
- 0.00
Interior Features
- Ceiling Fans(s)
- Living Room/Dining Room Combo
- Open Floorplan
- Primary Bedroom Main Floor
- Split Bedroom
- Walk-In Closet(s)
- Window Treatments
Legal Description
- RESERVE AT SAWGRASS - PHASE 3 83/44 LOT274
Levels
- One
Living Area
- 2823.00
Area Major
- 32824 - Orlando/Taft / Meadow woods
Net Operating Income
- 0.00
Occupant Type
- Vacant
Open Parking Spaces
- 0.00
Other Expense
- 0.00
Other Structures
- Other
Parcel Number
- 20-24-30-7302-02-740
Parking Features
- Garage Door Opener
- Parking Pad
Pets Allowed
- Yes
Property Type
- Residential
Roof
- Shingle
Sewer
- Public Sewer
Style
- Contemporary
Tax Year
- 2024
Township
- 24
Utilities
- Cable Available
- Electricity Connected
- Public
- Sewer Connected
- Water Connected
Views
- 84
Virtual Tour Url
- https://www.zillow.com/view-3d-home/a4fce219-5201-4355-ad6c-1971c596d21e?setAttribution=mls&wl=true&utm_source=dashboard
Water Source
- Public
Year Built
- 2015
Zoning Code
- P-D
Disclaimer: All information provided is deemed to be reliable but not guaranteed.
Listing Data ©2025 Greater Fort Lauderdale REALTORS®
Listings provided courtesy of The Hernando County Association of Realtors MLS.
Listing Data ©2025 REALTOR® Association of Citrus County
Listing Data ©2025 Royal Palm Coast Realtor® Association
The information provided by this website is for the personal, non-commercial use of consumers and may not be used for any purpose other than to identify prospective properties consumers may be interested in purchasing.Display of MLS data is usually deemed reliable but is NOT guaranteed accurate.
Datafeed Last updated on November 5, 2025 @ 12:00 am
©2006-2025 brokerIDXsites.com - https://brokerIDXsites.com
Sign Up Now for Free!X
Call Direct: Brokerage Office: Mobile: 352.585.0041
Registration Benefits:
- New Listings & Price Reduction Updates sent directly to your email
- Create Your Own Property Search saved for your return visit.
- "Like" Listings and Create a Favorites List
* NOTICE: By creating your free profile, you authorize us to send you periodic emails about new listings that match your saved searches and related real estate information.If you provide your telephone number, you are giving us permission to call you in response to this request, even if this phone number is in the State and/or National Do Not Call Registry.
Already have an account? Login to your account.

