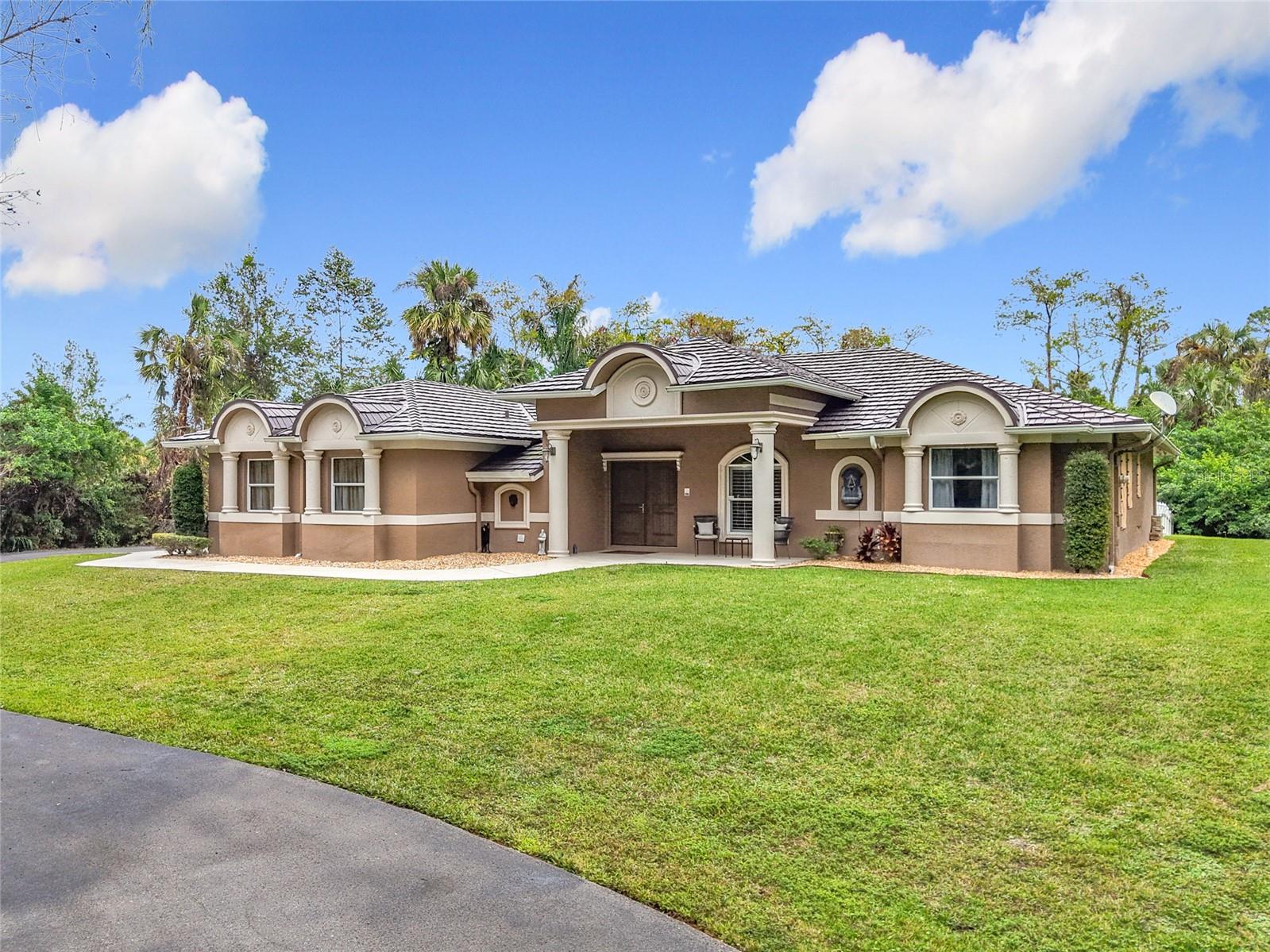
- Lori Ann Bugliaro P.A., REALTOR ®
- Tropic Shores Realty
- Helping My Clients Make the Right Move!
- Mobile: 352.585.0041
- Fax: 888.519.7102
- 352.585.0041
- loribugliaro.realtor@gmail.com
Contact Lori Ann Bugliaro P.A.
Schedule A Showing
Request more information
- Home
- Property Search
- Search results
- 610 9th Street Nw, NAPLES, FL 34120
Property Photos





































- MLS#: O6272140 ( Residential )
- Street Address: 610 9th Street Nw
- Viewed: 60
- Price: $899,000
- Price sqft: $137
- Waterfront: No
- Year Built: 2002
- Bldg sqft: 6554
- Bedrooms: 3
- Total Baths: 3
- Full Baths: 3
- Garage / Parking Spaces: 2
- Days On Market: 168
- Additional Information
- Geolocation: 26.2408 / -81.624
- County: COLLIER
- City: NAPLES
- Zipcode: 34120
- Subdivision: Golden Gate Estate
- Provided by: SPINA REALTY COMPANY
- Contact: Chris Spina
- 239-273-5270

- DMCA Notice
-
DescriptionWelcome to your new private estate! Located minutes from Collier Blvd, this home has been meticulously cared for over the many years of ownership. As you walk into the home, you will see a renovated Kitchen with quartz counters, a large living area, dining area and a view of the HUGE pool and deck with all pavers. Enjoy the pool and entertain your guests with the outdoor wet bar with fridge. Located on an extremely private lot of 2.5AC, there is not one person that can see you enjoying your property! If you like total privacy, this is the place. The roof was replaced with a metal system with a shaker design and has a transferable warranty. All appliances were replaced in 2017. The HVAC system was replaced in 2024. The Hot Water Tank is just 2 years old. The property is TURNKEY furnished with all kinds of stuff to move right in! Enjoy 4 TVS with direct hook up capability. There are so many other things to mention, it will not fit in this description! Agents, check out the MLS attachments which have the Feature Sheet, the data on the roof, HVAC invoice and the information on Collier County running an underground utility electric line! Make your appointment now as this home will not be around a long time!!!!
Property Location and Similar Properties
All
Similar
Features
Appliances
- Bar Fridge
- Dishwasher
- Disposal
- Dryer
- Electric Water Heater
- Microwave
- Range
- Refrigerator
- Washer
- Whole House R.O. System
Home Owners Association Fee
- 0.00
Carport Spaces
- 0.00
Close Date
- 0000-00-00
Cooling
- Central Air
Country
- US
Covered Spaces
- 0.00
Exterior Features
- Hurricane Shutters
- Outdoor Kitchen
- Sliding Doors
- Storage
Fencing
- Vinyl
Flooring
- Ceramic Tile
Furnished
- Turnkey
Garage Spaces
- 2.00
Heating
- Electric
Insurance Expense
- 0.00
Interior Features
- Cathedral Ceiling(s)
- High Ceilings
- Kitchen/Family Room Combo
- Living Room/Dining Room Combo
- Open Floorplan
- Split Bedroom
- Thermostat
- Tray Ceiling(s)
- Walk-In Closet(s)
- Wet Bar
- Window Treatments
Legal Description
- GOLDEN GATE EST UNIT 10 S 165FT OF TR 124
Levels
- One
Living Area
- 2278.00
Lot Features
- Oversized Lot
- Private
- Paved
Area Major
- 34120 - Naples
Net Operating Income
- 0.00
Occupant Type
- Vacant
Open Parking Spaces
- 0.00
Other Expense
- 0.00
Other Structures
- Outdoor Kitchen
- Storage
Parcel Number
- 37067920002
Pets Allowed
- Yes
Pool Features
- Gunite
- Heated
- In Ground
- Screen Enclosure
Possession
- Close Of Escrow
Property Type
- Residential
Roof
- Metal
Sewer
- Septic Tank
Style
- Florida
Tax Year
- 2023
Township
- 49
Utilities
- Electricity Available
- Phone Available
- Sprinkler Well
View
- Trees/Woods
Views
- 60
Virtual Tour Url
- https://nodalview.com/s/3jpkcRkNX97gdCt_CegjNv
Water Source
- Well
Year Built
- 2002
Disclaimer: All information provided is deemed to be reliable but not guaranteed.
Listing Data ©2025 Greater Fort Lauderdale REALTORS®
Listings provided courtesy of The Hernando County Association of Realtors MLS.
Listing Data ©2025 REALTOR® Association of Citrus County
Listing Data ©2025 Royal Palm Coast Realtor® Association
The information provided by this website is for the personal, non-commercial use of consumers and may not be used for any purpose other than to identify prospective properties consumers may be interested in purchasing.Display of MLS data is usually deemed reliable but is NOT guaranteed accurate.
Datafeed Last updated on July 6, 2025 @ 12:00 am
©2006-2025 brokerIDXsites.com - https://brokerIDXsites.com
Sign Up Now for Free!X
Call Direct: Brokerage Office: Mobile: 352.585.0041
Registration Benefits:
- New Listings & Price Reduction Updates sent directly to your email
- Create Your Own Property Search saved for your return visit.
- "Like" Listings and Create a Favorites List
* NOTICE: By creating your free profile, you authorize us to send you periodic emails about new listings that match your saved searches and related real estate information.If you provide your telephone number, you are giving us permission to call you in response to this request, even if this phone number is in the State and/or National Do Not Call Registry.
Already have an account? Login to your account.

