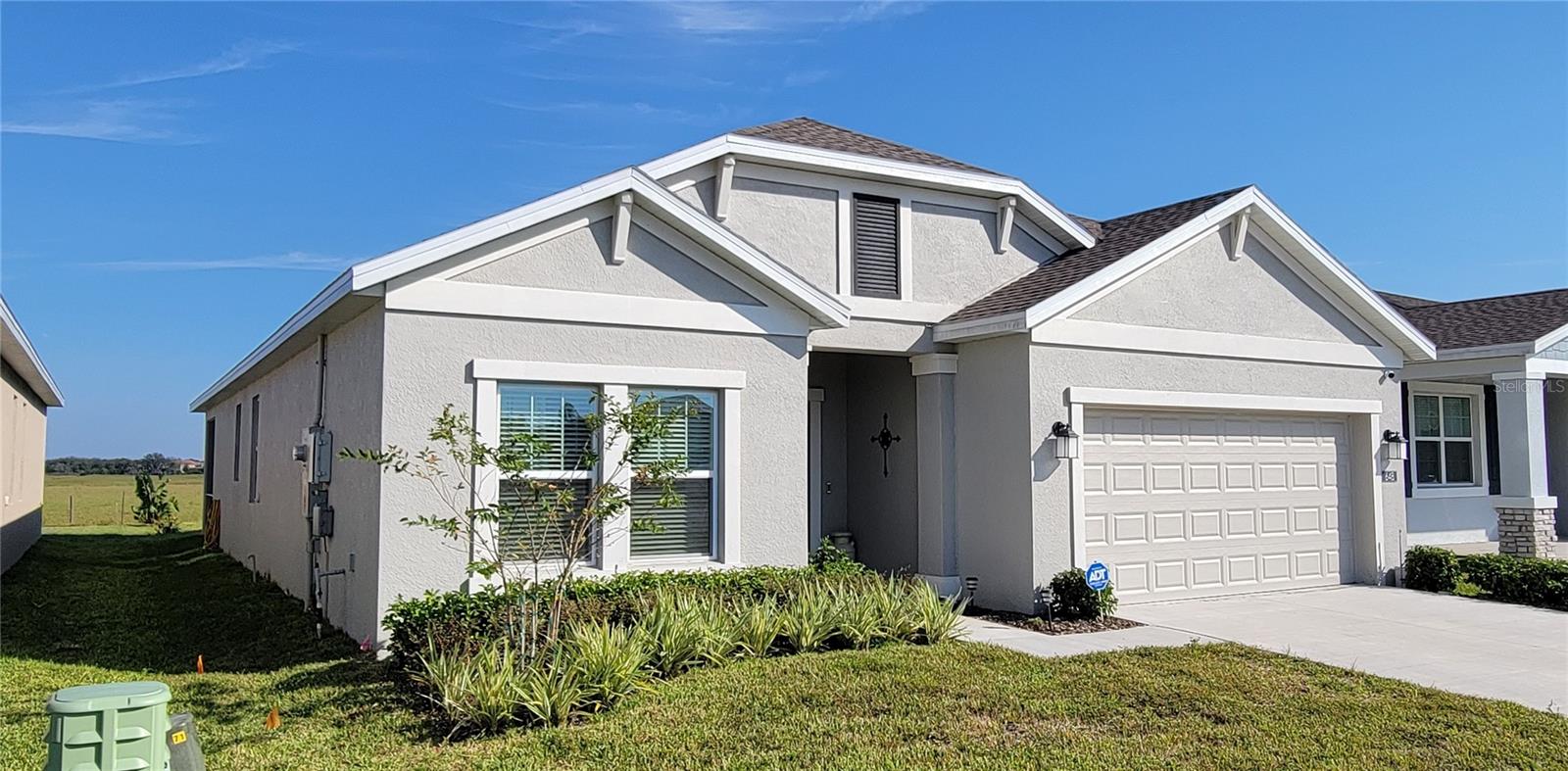
- Lori Ann Bugliaro P.A., REALTOR ®
- Tropic Shores Realty
- Helping My Clients Make the Right Move!
- Mobile: 352.585.0041
- Fax: 888.519.7102
- 352.585.0041
- loribugliaro.realtor@gmail.com
Contact Lori Ann Bugliaro P.A.
Schedule A Showing
Request more information
- Home
- Property Search
- Search results
- 648 Daring Drive, DAVENPORT, FL 33837
Property Photos





































- MLS#: O6276880 ( Residential )
- Street Address: 648 Daring Drive
- Viewed: 77
- Price: $360,000
- Price sqft: $155
- Waterfront: No
- Year Built: 2023
- Bldg sqft: 2326
- Bedrooms: 4
- Total Baths: 2
- Full Baths: 2
- Garage / Parking Spaces: 2
- Days On Market: 152
- Additional Information
- Geolocation: 28.2228 / -81.6036
- County: POLK
- City: DAVENPORT
- Zipcode: 33837
- Subdivision: Astonia North
- Elementary School: Loughman Oaks Elem
- Middle School: Boone
- High School: Davenport
- Provided by: CFL PROPERTIES PLUS LLC
- Contact: Bryce Rysewyk
- 407-340-1754

- DMCA Notice
-
DescriptionAlmost Brand New beautiful home in Astonia North with Screened in Lania. This 4 2 single story home with 1849sf is barely a year new and maintained in great care, with a few nice touches for you to enjoy. A great manicured lawn with a couple tropical fruit trees and planter boxes; a screened in covered lanai, a video security system with paid service, modern ceiling fans in all bedrooms and living room, and Keyless entry. The home has an open floor plan with dining, family, and kitchen all open to the back to make entertaining a breeze. The kitchen has walk in pantry, quartz counters, island with pendant lights over the breakfast bar, window sink, and all dark fingerprint resistant stainless steel appliances. Separate laundry room. Beautiful tile throughout with carpet in Bedrooms. Large master bedroom, Master bath has dual sinks in quartz counters, large shower stall, and 2 closets, one is a walk in. Bedroom 2 also has a walk in closet. This Ecosmart home has solar power to offset the electric bills and minimize your carbon footprint and double pane windows for efficient energy use. The Solar Lease ends in year 2044 with option to purchase outright at anytime. The solar lease of $69 per month currently provides a small net positive for energy cost. Please ask for more details. Washer and dryer are negotiable. Astonia North is part of a larger masterplan Astonia. Situated just a few miles south of Champions Gate and East of Posner park. Perfectly located for great shopping and dining nearby, but far enough to enjoy the peaceful settings of this community wrapped around many ponds and Conservation areas. With proximity to I 4, residents enjoy easy access to world class theme parks, golf courses and adventures amidst Floridas great outdoors. Amenities include a resort style swimming pool, playground. Please email for more information and set up a viewing. All information is deemed reliable but not guaranteed.
Property Location and Similar Properties
All
Similar
Features
Appliances
- Dishwasher
- Disposal
- Electric Water Heater
- Microwave
- Range
- Refrigerator
Association Amenities
- Park
- Playground
- Pool
- Recreation Facilities
Home Owners Association Fee
- 150.00
Association Name
- Highland community
Association Phone
- (689) 500-4540
Builder Model
- Hartridge
Builder Name
- Lennar
Carport Spaces
- 0.00
Close Date
- 0000-00-00
Cooling
- Central Air
Country
- US
Covered Spaces
- 0.00
Exterior Features
- Sidewalk
- Sliding Doors
Flooring
- Carpet
- Tile
Furnished
- Unfurnished
Garage Spaces
- 2.00
Heating
- Central
- Electric
High School
- Davenport High School
Insurance Expense
- 0.00
Interior Features
- Ceiling Fans(s)
- Eat-in Kitchen
- Living Room/Dining Room Combo
- Open Floorplan
- Pest Guard System
- Primary Bedroom Main Floor
- Solid Wood Cabinets
- Stone Counters
- Thermostat
- Walk-In Closet(s)
Legal Description
- ASTONIA NORTH PB 188 PGS 47-61 LOT 187
Levels
- One
Living Area
- 1849.00
Lot Features
- Sidewalk
- Paved
Middle School
- Boone Middle
Area Major
- 33837 - Davenport
Net Operating Income
- 0.00
Occupant Type
- Owner
Open Parking Spaces
- 0.00
Other Expense
- 0.00
Parcel Number
- 27-26-15-704225-001870
Parking Features
- Garage Door Opener
Pets Allowed
- Yes
Property Condition
- Completed
Property Type
- Residential
Roof
- Shingle
School Elementary
- Loughman Oaks Elem
Sewer
- Public Sewer
Tax Year
- 2023
Township
- 26
Utilities
- BB/HS Internet Available
- Cable Available
- Electricity Available
- Sprinkler Recycled
- Underground Utilities
- Water Available
Views
- 77
Water Source
- Public
Year Built
- 2023
Disclaimer: All information provided is deemed to be reliable but not guaranteed.
Listing Data ©2025 Greater Fort Lauderdale REALTORS®
Listings provided courtesy of The Hernando County Association of Realtors MLS.
Listing Data ©2025 REALTOR® Association of Citrus County
Listing Data ©2025 Royal Palm Coast Realtor® Association
The information provided by this website is for the personal, non-commercial use of consumers and may not be used for any purpose other than to identify prospective properties consumers may be interested in purchasing.Display of MLS data is usually deemed reliable but is NOT guaranteed accurate.
Datafeed Last updated on July 4, 2025 @ 12:00 am
©2006-2025 brokerIDXsites.com - https://brokerIDXsites.com
Sign Up Now for Free!X
Call Direct: Brokerage Office: Mobile: 352.585.0041
Registration Benefits:
- New Listings & Price Reduction Updates sent directly to your email
- Create Your Own Property Search saved for your return visit.
- "Like" Listings and Create a Favorites List
* NOTICE: By creating your free profile, you authorize us to send you periodic emails about new listings that match your saved searches and related real estate information.If you provide your telephone number, you are giving us permission to call you in response to this request, even if this phone number is in the State and/or National Do Not Call Registry.
Already have an account? Login to your account.

