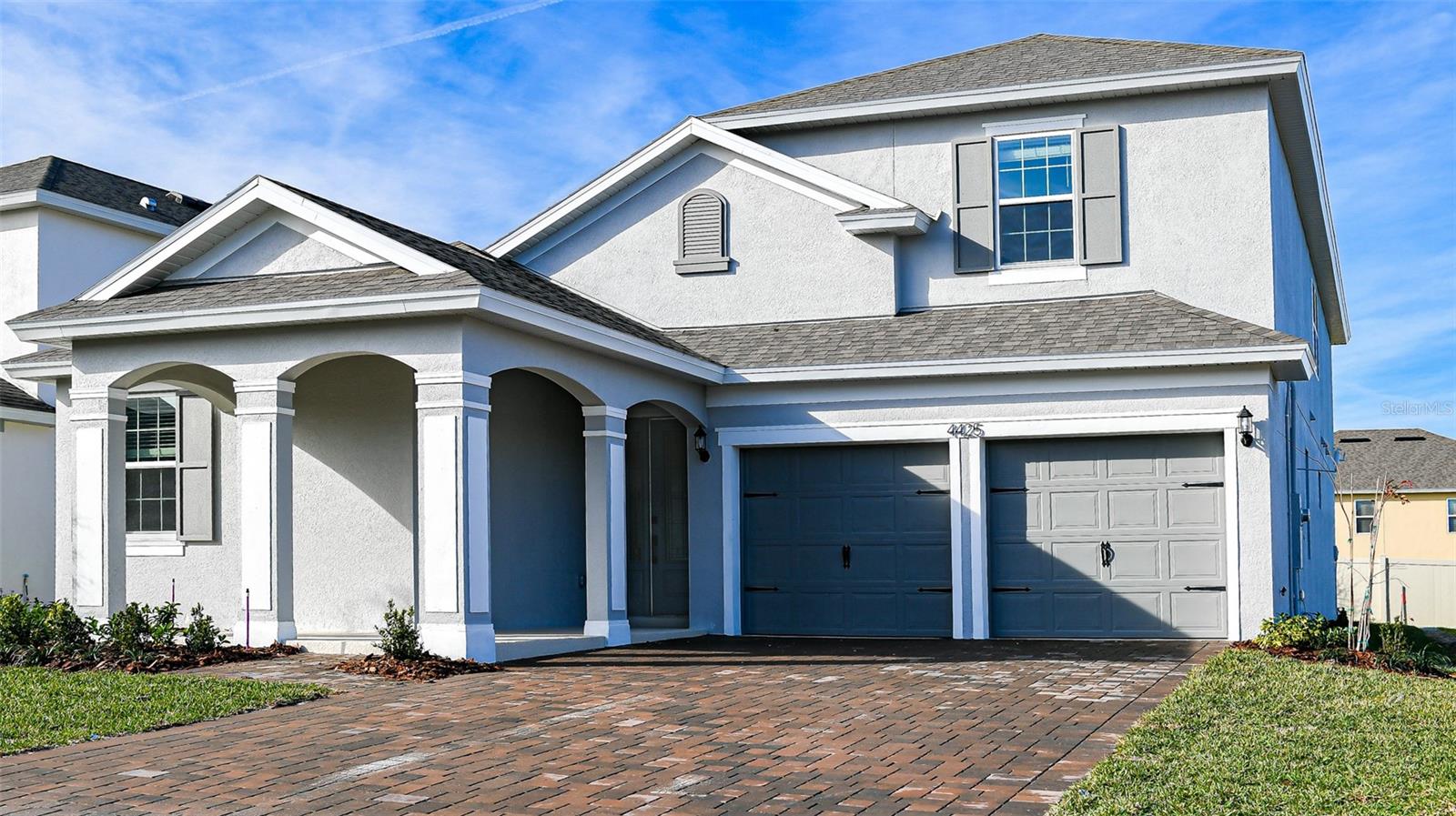
- Lori Ann Bugliaro P.A., REALTOR ®
- Tropic Shores Realty
- Helping My Clients Make the Right Move!
- Mobile: 352.585.0041
- Fax: 888.519.7102
- 352.585.0041
- loribugliaro.realtor@gmail.com
Contact Lori Ann Bugliaro P.A.
Schedule A Showing
Request more information
- Home
- Property Search
- Search results
- 4425 Lions Gate Ave, CLERMONT, FL 34711
Property Photos

































- MLS#: O6277070 ( Residential )
- Street Address: 4425 Lions Gate Ave
- Viewed: 152
- Price: $669,000
- Price sqft: $159
- Waterfront: No
- Year Built: 2024
- Bldg sqft: 4200
- Bedrooms: 6
- Total Baths: 5
- Full Baths: 5
- Days On Market: 147
- Additional Information
- Geolocation: 28.4972 / -81.7092
- County: LAKE
- City: CLERMONT
- Zipcode: 34711
- Subdivision: Hartwood Lndg
- Elementary School: Sawgrass bay
- Middle School: Windy Hill
- High School: East Ridge
- Provided by: TRUVISION REAL ESTATE LLC

- DMCA Notice
-
DescriptionOne or more photo(s) has been virtually staged. QUICK MOVE IN! Welcome to this stunning home with over $100,000 in upgraded options! This beautiful Anna Maria model features two bonus rooms and is located in the Hartwood Landing Community. ENJOY NO CARPET throughout the housejust elegant flooring for easy maintenance. The primary bedroom is on the main floor and boasts two walk in closets and a luxurious walk in shower. The House features six beautiful bedrooms, four of which include en suite bathrooms. The home boasts beautiful finishes with UPGRADED COUNTERTOP and HIGH QUALITY CABINETS. The stunning chefs kitchen features a huge quartz island, Whirlpool stainless steel appliances, and ample counter space. The spacious living room and private dining room provide a perfect setting for entertaining. Conveniently located on the main floor, the laundry area features upgraded options and wash sink for added functionality. Step outside through the wide, tall pocket glass doors to the lanai, already prepped for an outdoor kitchen, allowing you to enjoy the beautiful Florida weather. On the second floor, youll find a large loftperfect for a movie room, playroom, or home officealong with two bedrooms, each with its own private bathroom. Home is Pool prewire. This Home is surrounded by some of the best Schools in Central Florida. Community amenities include: Resort style Cabana pool, Scenic nature trails, Just 1 miles from Louisa State Park and 2 miles from the Olympus Project, Convenient access to the Western entrance of Walt Disney World. Schedule your private showing today and let's make this your dream home!
Property Location and Similar Properties
All
Similar
Features
Appliances
- Built-In Oven
- Cooktop
- Dishwasher
- Disposal
- Dryer
- Electric Water Heater
- Exhaust Fan
- Microwave
- Range Hood
- Refrigerator
- Washer
Association Amenities
- Other
- Trail(s)
Home Owners Association Fee
- 143.00
Home Owners Association Fee Includes
- Internet
Association Name
- Edison Association Management
Association Phone
- 407-317-5252
Carport Spaces
- 0.00
Close Date
- 0000-00-00
Cooling
- Central Air
Country
- US
Covered Spaces
- 0.00
Exterior Features
- Other
- Sidewalk
- Sliding Doors
Flooring
- Luxury Vinyl
Garage Spaces
- 2.00
Heating
- Central
High School
- East Ridge High
Insurance Expense
- 0.00
Interior Features
- Eat-in Kitchen
- Kitchen/Family Room Combo
- Open Floorplan
- Primary Bedroom Main Floor
- Thermostat
- Walk-In Closet(s)
Legal Description
- HARTWOOD LANDING PB 75 PG 22-32 LOT 75 ORB 6277 PG 796
Levels
- Two
Living Area
- 3412.00
Middle School
- Windy Hill Middle
Area Major
- 34711 - Clermont
Net Operating Income
- 0.00
Occupant Type
- Vacant
Open Parking Spaces
- 0.00
Other Expense
- 0.00
Parcel Number
- 09-23-26-0100-000-07500
Pets Allowed
- Cats OK
- Dogs OK
Property Type
- Residential
Roof
- Shingle
School Elementary
- Sawgrass bay Elementary
Sewer
- Public Sewer
Tax Year
- 2024
Township
- 23S
Utilities
- BB/HS Internet Available
- Cable Connected
- Electricity Connected
- Fiber Optics
- Sewer Available
- Sprinkler Meter
- Water Connected
Views
- 152
Virtual Tour Url
- https://www.propertypanorama.com/instaview/stellar/O6277070
Water Source
- Public
Year Built
- 2024
Disclaimer: All information provided is deemed to be reliable but not guaranteed.
Listing Data ©2025 Greater Fort Lauderdale REALTORS®
Listings provided courtesy of The Hernando County Association of Realtors MLS.
Listing Data ©2025 REALTOR® Association of Citrus County
Listing Data ©2025 Royal Palm Coast Realtor® Association
The information provided by this website is for the personal, non-commercial use of consumers and may not be used for any purpose other than to identify prospective properties consumers may be interested in purchasing.Display of MLS data is usually deemed reliable but is NOT guaranteed accurate.
Datafeed Last updated on July 4, 2025 @ 12:00 am
©2006-2025 brokerIDXsites.com - https://brokerIDXsites.com
Sign Up Now for Free!X
Call Direct: Brokerage Office: Mobile: 352.585.0041
Registration Benefits:
- New Listings & Price Reduction Updates sent directly to your email
- Create Your Own Property Search saved for your return visit.
- "Like" Listings and Create a Favorites List
* NOTICE: By creating your free profile, you authorize us to send you periodic emails about new listings that match your saved searches and related real estate information.If you provide your telephone number, you are giving us permission to call you in response to this request, even if this phone number is in the State and/or National Do Not Call Registry.
Already have an account? Login to your account.

