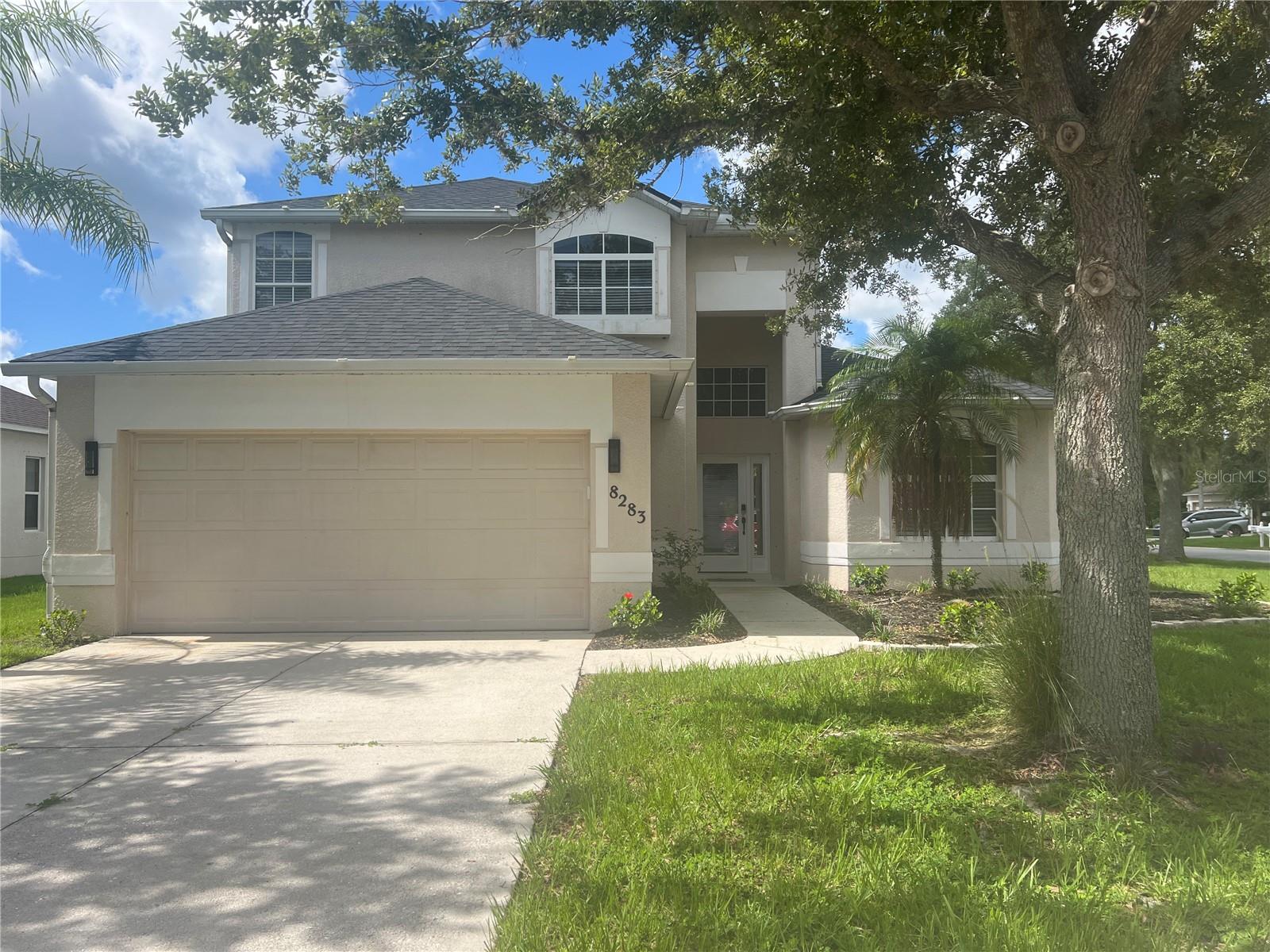
- Lori Ann Bugliaro P.A., REALTOR ®
- Tropic Shores Realty
- Helping My Clients Make the Right Move!
- Mobile: 352.585.0041
- Fax: 888.519.7102
- 352.585.0041
- loribugliaro.realtor@gmail.com
Contact Lori Ann Bugliaro P.A.
Schedule A Showing
Request more information
- Home
- Property Search
- Search results
- 8283 47th Street Circle E, PALMETTO, FL 34221
Property Photos























- MLS#: O6279441 ( Residential )
- Street Address: 8283 47th Street Circle E
- Viewed: 33
- Price: $349,999
- Price sqft: $134
- Waterfront: No
- Year Built: 2004
- Bldg sqft: 2618
- Bedrooms: 3
- Total Baths: 3
- Full Baths: 2
- 1/2 Baths: 1
- Days On Market: 142
- Additional Information
- Geolocation: 27.5569 / -82.4821
- County: MANATEE
- City: PALMETTO
- Zipcode: 34221
- Subdivision: Whitney Meadows
- Elementary School: Virgil Mills
- Middle School: Buffalo Creek
- High School: Parrish Community
- Provided by: CLEAR BLUE SKY REAL ESTATE

- DMCA Notice
-
DescriptionOne or more photo(s) has been virtually staged. Major price reduction in this beautifully updated remodeled home. From the moment you enter, you'll be captivated by the gorgeous tile flooring and grand living room ceiling, enhanced by skylight windows that create a bright, open, and airy ambiance. The newly designed chefs kitchen features an open concept layout, neutral light quartz countertops, custom wood cabinetry, and Smart Samsung stainless steel appliances, perfect for modern living. The spacious first floor master suite welcomes you with elegant French doors, while the master bath boasts his and hers sinks, new countertops, and sleek waterfall faucets. Upstairs, youll find two additional bedrooms, a bathroom with dual sinks, two linen closets, and an open loftideal for family gatherings or entertaining guests. Convenience is key with a downstairs laundry room equipped with a wash sink, washer/dryer, and generous under stair storage. The two car garage features a newly finished epoxy floor, adding durability and style. Located in a charming, quiet community, residents enjoy access to a friendly neighborhood pool, LOW HOA fees, and NO CDD fees! This home is walking distance to shopping, dining, top rated schools, and parksplus, its just minutes from the exciting new Aqua Lagoon and future developments! Dont miss the chance to make this dream home yours!
Property Location and Similar Properties
All
Similar
Features
Appliances
- Dishwasher
- Dryer
- Electric Water Heater
- Ice Maker
- Microwave
- Range
- Refrigerator
- Washer
Association Amenities
- Pool
Home Owners Association Fee
- 550.00
Home Owners Association Fee Includes
- Common Area Taxes
Association Name
- Sunvast Properties
Association Phone
- (941) 378-0260
Carport Spaces
- 0.00
Close Date
- 0000-00-00
Cooling
- Central Air
Country
- US
Covered Spaces
- 0.00
Exterior Features
- Hurricane Shutters
- Lighting
- Sidewalk
- Sliding Doors
- Sprinkler Metered
Flooring
- Carpet
- Ceramic Tile
Garage Spaces
- 2.00
Heating
- Central
- Electric
High School
- Parrish Community High
Insurance Expense
- 0.00
Interior Features
- Ceiling Fans(s)
- Primary Bedroom Main Floor
- Solid Surface Counters
- Solid Wood Cabinets
- Walk-In Closet(s)
- Window Treatments
Legal Description
- LOT 66 WHITNEY MEADOWS PI#7409.0335/9
Levels
- Two
Living Area
- 2034.00
Lot Features
- Corner Lot
Middle School
- Buffalo Creek Middle
Area Major
- 34221 - Palmetto/Rubonia
Net Operating Income
- 0.00
Occupant Type
- Tenant
Open Parking Spaces
- 0.00
Other Expense
- 0.00
Parcel Number
- 740903359
Parking Features
- Driveway
- Garage Door Opener
Pets Allowed
- Yes
Property Type
- Residential
Roof
- Shingle
School Elementary
- Virgil Mills Elementary
Sewer
- Public Sewer
Tax Year
- 2024
Township
- 34S
Utilities
- Cable Available
- Electricity Available
- Public
- Sprinkler Meter
- Underground Utilities
View
- Park/Greenbelt
- Water
Views
- 33
Virtual Tour Url
- https://www.propertypanorama.com/instaview/stellar/O6279441
Water Source
- Public
Year Built
- 2004
Zoning Code
- PDR
Disclaimer: All information provided is deemed to be reliable but not guaranteed.
Listing Data ©2025 Greater Fort Lauderdale REALTORS®
Listings provided courtesy of The Hernando County Association of Realtors MLS.
Listing Data ©2025 REALTOR® Association of Citrus County
Listing Data ©2025 Royal Palm Coast Realtor® Association
The information provided by this website is for the personal, non-commercial use of consumers and may not be used for any purpose other than to identify prospective properties consumers may be interested in purchasing.Display of MLS data is usually deemed reliable but is NOT guaranteed accurate.
Datafeed Last updated on July 3, 2025 @ 12:00 am
©2006-2025 brokerIDXsites.com - https://brokerIDXsites.com
Sign Up Now for Free!X
Call Direct: Brokerage Office: Mobile: 352.585.0041
Registration Benefits:
- New Listings & Price Reduction Updates sent directly to your email
- Create Your Own Property Search saved for your return visit.
- "Like" Listings and Create a Favorites List
* NOTICE: By creating your free profile, you authorize us to send you periodic emails about new listings that match your saved searches and related real estate information.If you provide your telephone number, you are giving us permission to call you in response to this request, even if this phone number is in the State and/or National Do Not Call Registry.
Already have an account? Login to your account.

