
- Lori Ann Bugliaro P.A., REALTOR ®
- Tropic Shores Realty
- Helping My Clients Make the Right Move!
- Mobile: 352.585.0041
- Fax: 888.519.7102
- 352.585.0041
- loribugliaro.realtor@gmail.com
Contact Lori Ann Bugliaro P.A.
Schedule A Showing
Request more information
- Home
- Property Search
- Search results
- 1569 Plunker Drive, DAVENPORT, FL 33896
Property Photos
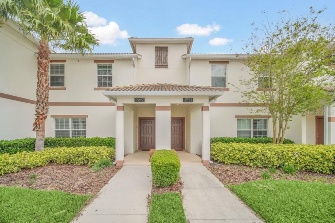

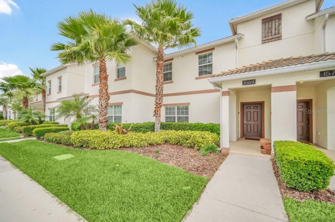
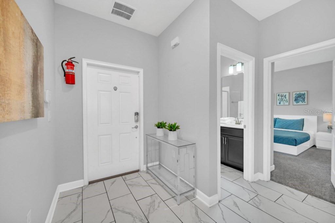
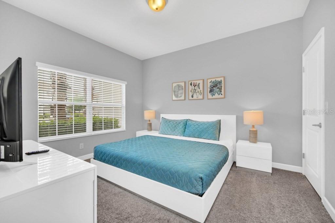
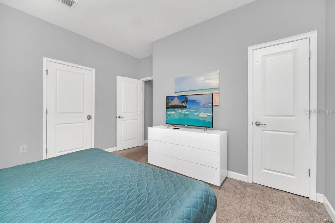
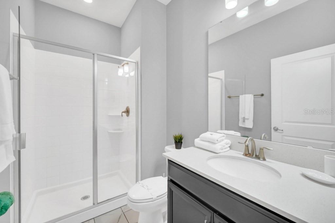
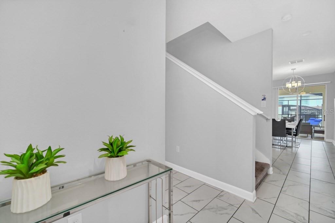
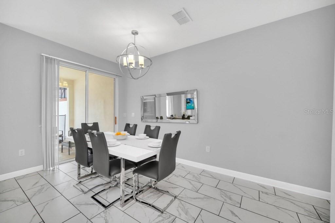
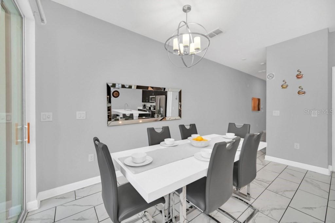
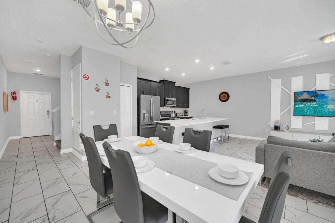
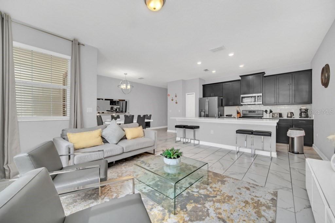
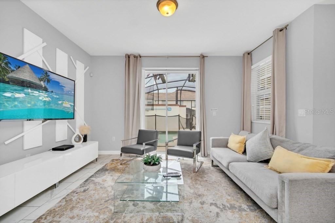
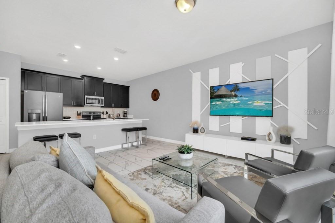
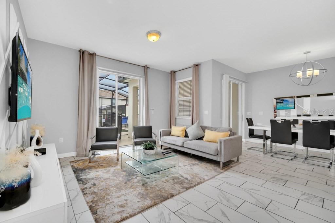
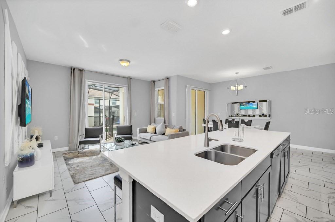
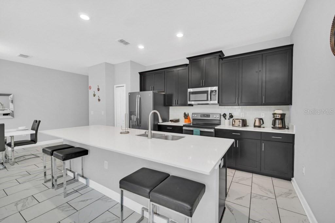
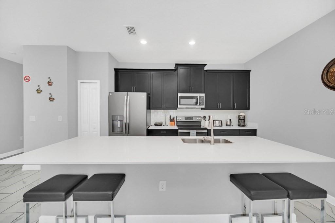
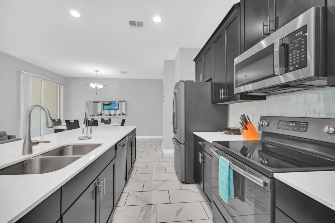
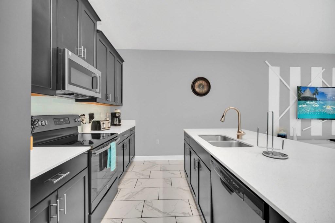
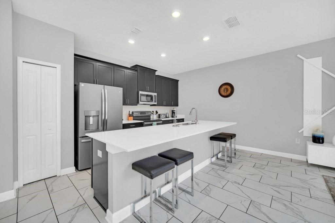
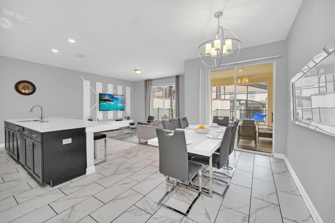
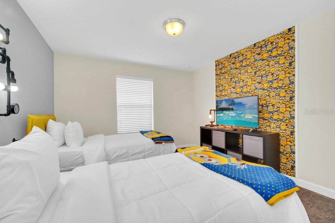
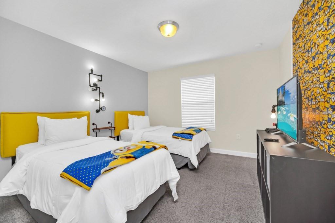
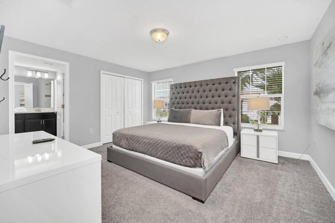
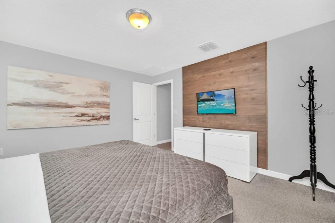
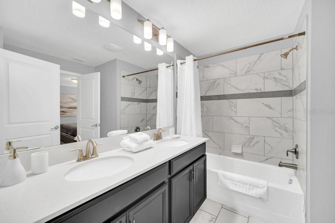
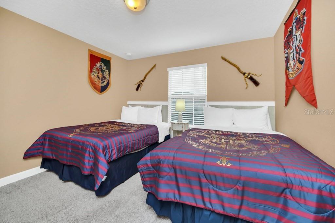
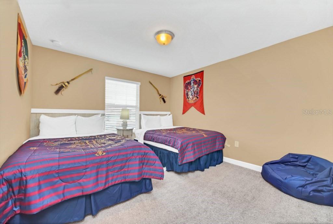
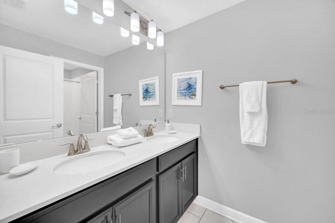
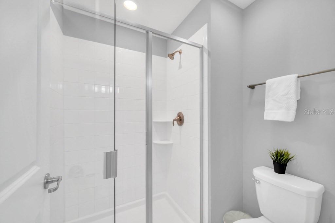
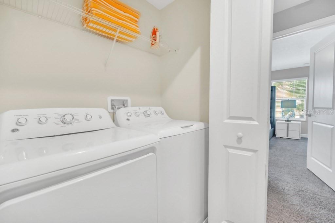
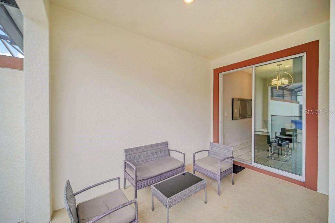
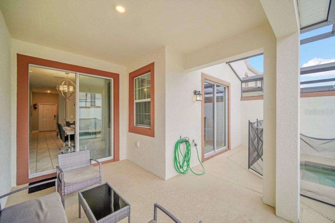
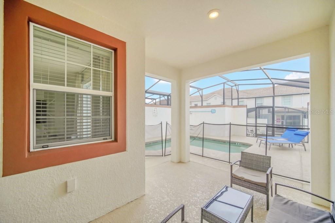
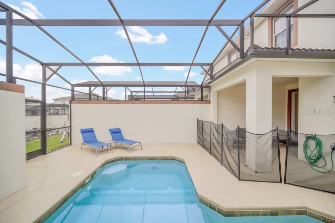
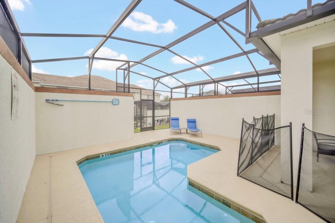
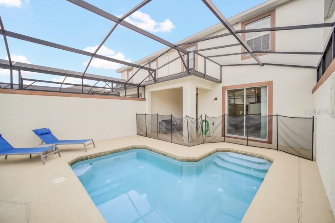
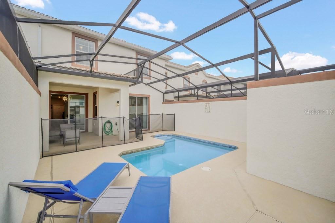
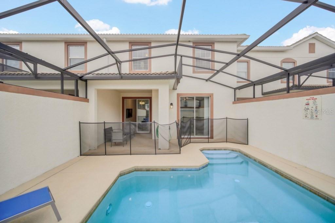
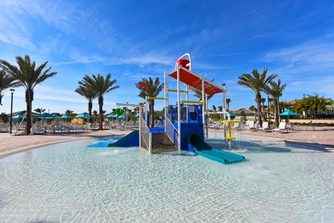
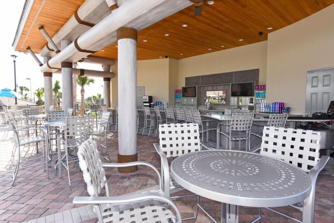
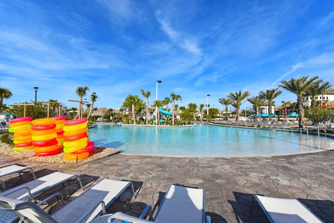
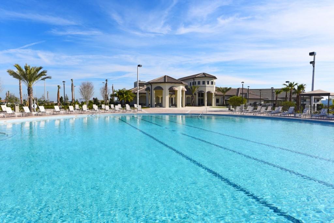
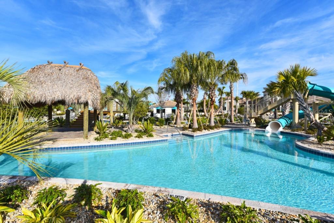
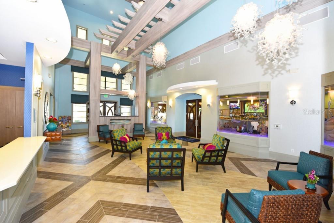
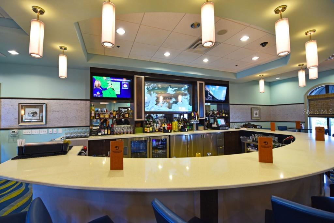
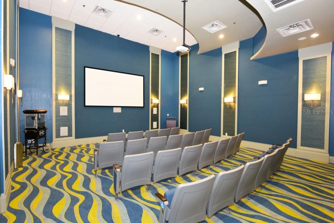
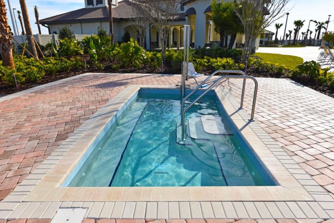
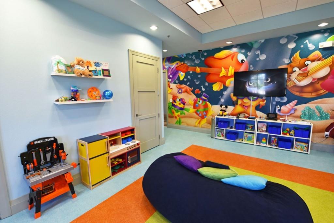
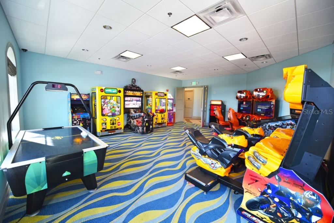




- MLS#: O6281303 ( Residential )
- Street Address: 1569 Plunker Drive
- Viewed: 57
- Price: $419,900
- Price sqft: $198
- Waterfront: No
- Year Built: 2017
- Bldg sqft: 2119
- Bedrooms: 4
- Total Baths: 3
- Full Baths: 3
- Days On Market: 175
- Additional Information
- Geolocation: 28.2612 / -81.6453
- County: POLK
- City: DAVENPORT
- Zipcode: 33896
- Subdivision: Stoney Brook South
- Provided by: FLORIDA SCANDI REALTY LLC
- Contact: Flavia Cabral
- 407-982-7224

- DMCA Notice
-
DescriptionGreat investment property or a home away from home!! Heated pool! Fully furnished!! Champions gate is a beautiful resort style community, surrounded by golf couses, suberp clubhouse. The amazing resort of champions gate features an 18 hole golf course, gated main entrance, volleyball courts, 7 tennis courts, lazy river, splash park, fitness and bussiness center, movie theater, tiki bar, cabanas... Enjoy the convenience of one of the best locations in central florida, 25 min from orlando intl airport, quick access to all disney parks, restaurants, shoppings... Located within minutes from major highways like , i4, 27, 429 and 417. A must see!
Property Location and Similar Properties
All
Similar
Features
Appliances
- Convection Oven
- Dishwasher
- Disposal
- Dryer
- Freezer
- Microwave
- Range
- Refrigerator
- Washer
Association Amenities
- Fitness Center
- Gated
- Maintenance
- Recreation Facilities
- Spa/Hot Tub
Home Owners Association Fee
- 470.78
Home Owners Association Fee Includes
- Pool
- Electricity
- Escrow Reserves Fund
- Maintenance Structure
- Maintenance Grounds
- Maintenance
- Pest Control
- Private Road
- Recreational Facilities
Association Name
- Priscilla Montanez
Association Phone
- 407.507.2800
Carport Spaces
- 0.00
Close Date
- 0000-00-00
Cooling
- Central Air
Country
- US
Covered Spaces
- 0.00
Exterior Features
- Lighting
- Sliding Doors
Flooring
- Carpet
- Ceramic Tile
Furnished
- Unfurnished
Garage Spaces
- 0.00
Green Energy Efficient
- Insulation
Heating
- Central
- Electric
Insurance Expense
- 0.00
Interior Features
- Living Room/Dining Room Combo
- Open Floorplan
- Solid Surface Counters
- Solid Wood Cabinets
- Split Bedroom
- Walk-In Closet(s)
- Window Treatments
Legal Description
- STONEYBROOK SOUTH PH J-2 & J-3 PB 24 PGS 181-188 LOT 101
Levels
- Two
Living Area
- 1902.00
Lot Features
- Sidewalk
- Paved
- Private
Area Major
- 33896 - Davenport / Champions Gate
Model
- Sabal Palm TX
Net Operating Income
- 0.00
New Construction Yes / No
- Yes
Occupant Type
- Vacant
Open Parking Spaces
- 0.00
Other Expense
- 0.00
Parcel Number
- 31-25-27-5128-0001-1010
Parking Features
- Driveway
- None
- On Street
- Parking Pad
Pets Allowed
- Breed Restrictions
- Yes
Pool Features
- Gunite
- Heated
- In Ground
- Screen Enclosure
Property Condition
- Completed
Property Type
- Residential
Roof
- Tile
Sewer
- Public Sewer
Tax Year
- 2024
Township
- 25
Utilities
- BB/HS Internet Available
- Cable Available
- Cable Connected
- Electricity Connected
- Fiber Optics
- Sewer Connected
- Water Connected
Views
- 57
Virtual Tour Url
- https://www.propertypanorama.com/instaview/stellar/O6281303
Water Source
- Public
Year Built
- 2017
Zoning Code
- P-D
Disclaimer: All information provided is deemed to be reliable but not guaranteed.
Listing Data ©2025 Greater Fort Lauderdale REALTORS®
Listings provided courtesy of The Hernando County Association of Realtors MLS.
Listing Data ©2025 REALTOR® Association of Citrus County
Listing Data ©2025 Royal Palm Coast Realtor® Association
The information provided by this website is for the personal, non-commercial use of consumers and may not be used for any purpose other than to identify prospective properties consumers may be interested in purchasing.Display of MLS data is usually deemed reliable but is NOT guaranteed accurate.
Datafeed Last updated on August 14, 2025 @ 12:00 am
©2006-2025 brokerIDXsites.com - https://brokerIDXsites.com
Sign Up Now for Free!X
Call Direct: Brokerage Office: Mobile: 352.585.0041
Registration Benefits:
- New Listings & Price Reduction Updates sent directly to your email
- Create Your Own Property Search saved for your return visit.
- "Like" Listings and Create a Favorites List
* NOTICE: By creating your free profile, you authorize us to send you periodic emails about new listings that match your saved searches and related real estate information.If you provide your telephone number, you are giving us permission to call you in response to this request, even if this phone number is in the State and/or National Do Not Call Registry.
Already have an account? Login to your account.

